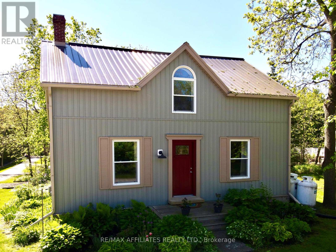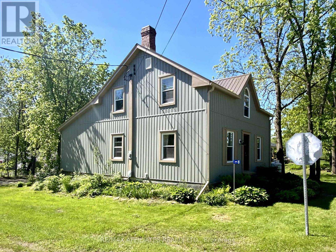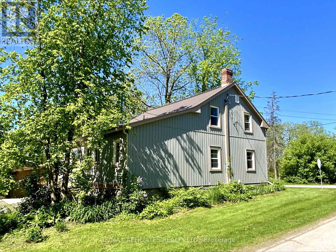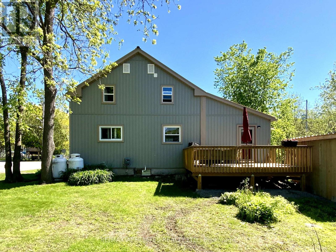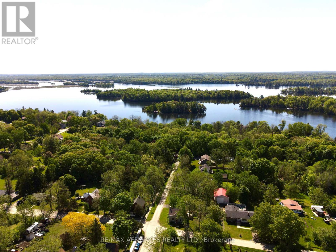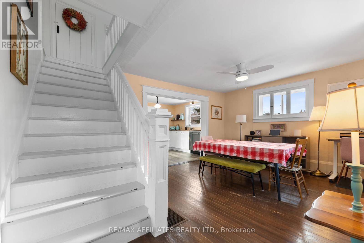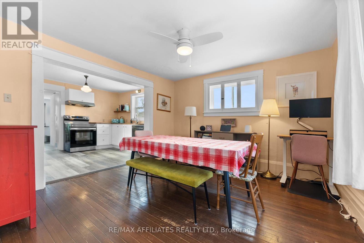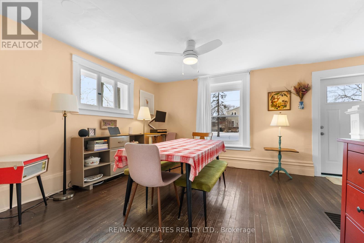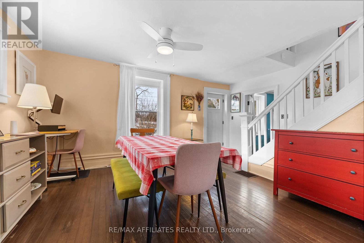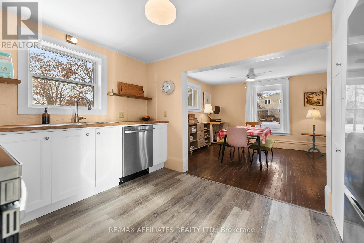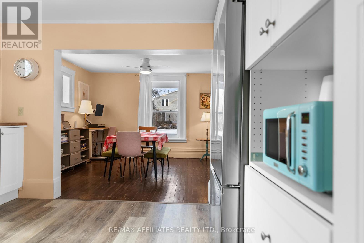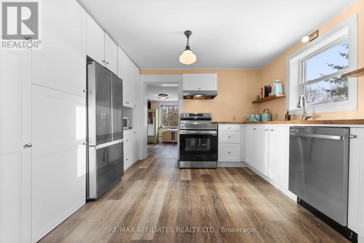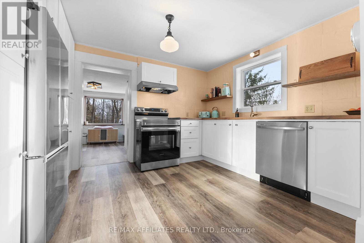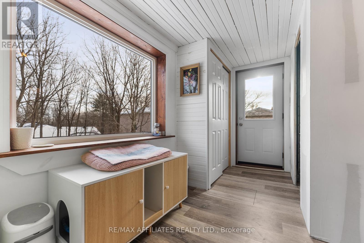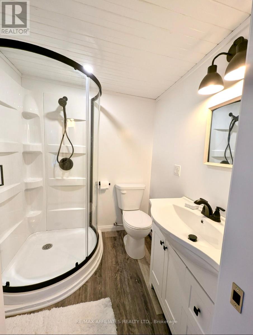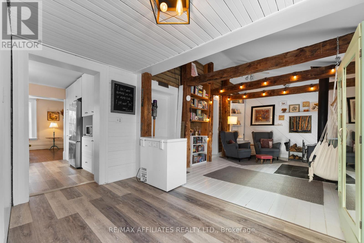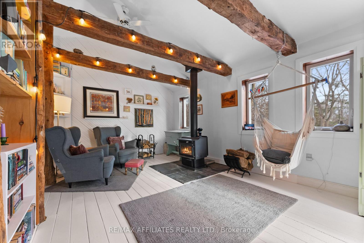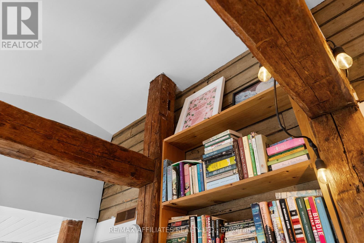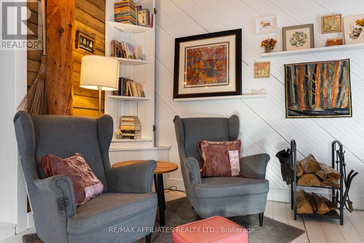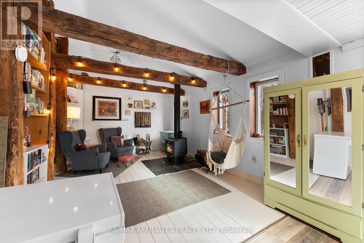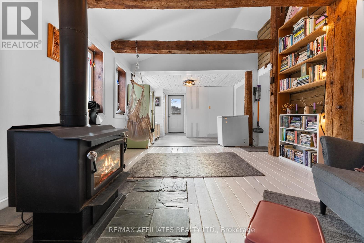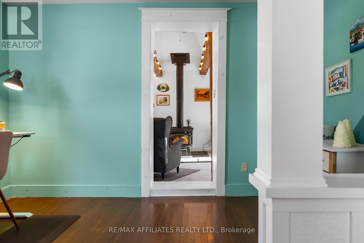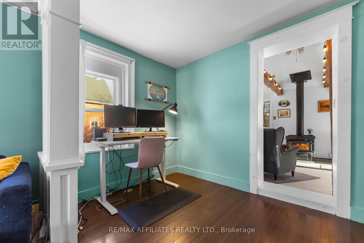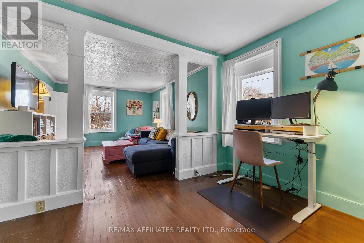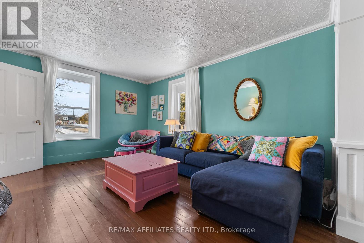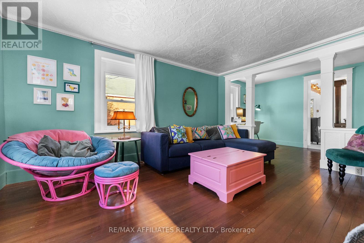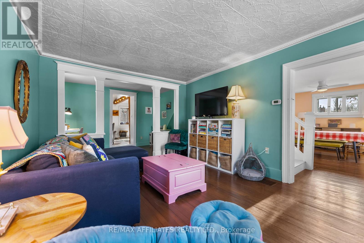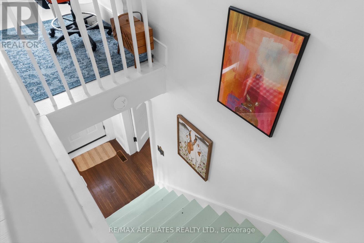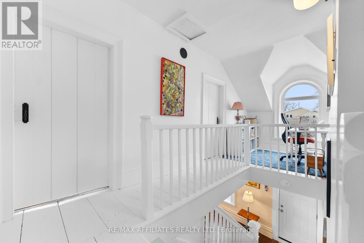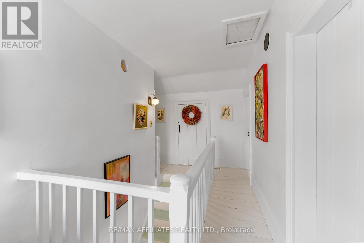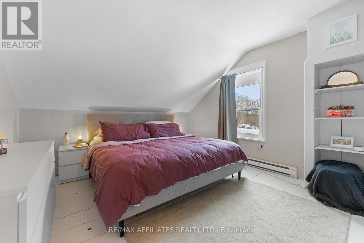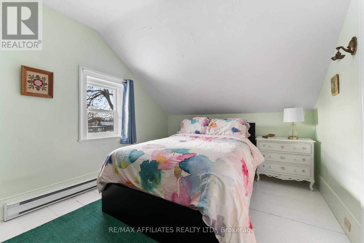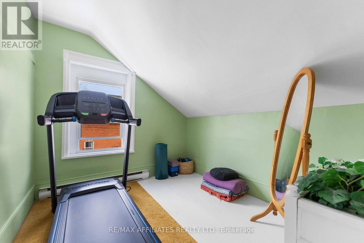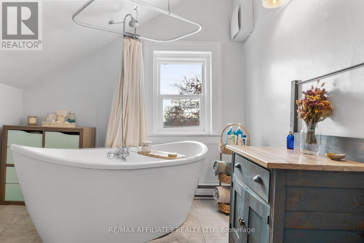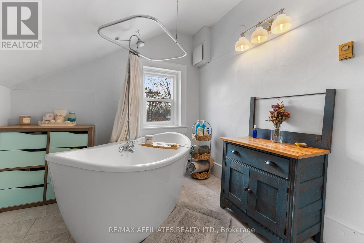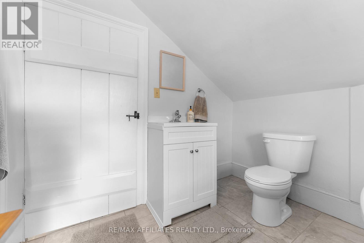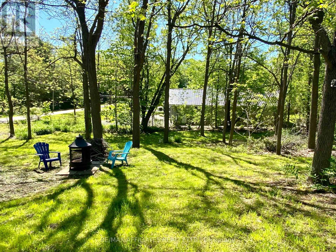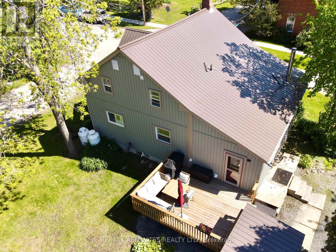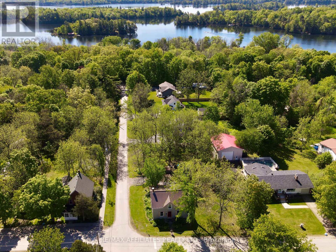3 Bedroom
2 Bathroom
1,100 - 1,500 ft2
Fireplace
Forced Air
$424,900
There's something special about 8 Stevens Street in Newboro, Ontario. It's the quiet charm of the neighbourhood, the warm character of the home, and the sense of calm that comes the moment you walk through the door. This is one of those rare places that just feels right. This lovingly updated, move-in-ready home blends classic character with modern comfort. Inside, you'll find 3 good-sized bedrooms and 2 full bathrooms, along with beautiful details like antique tin ceilings, exposed beams, and a wood-stove that's perfect for curling up with a good book or hosting cozy get-togethers. Big windows let in loads of natural light, and thoughtful upgrades like energy-efficient windows and doors, a metal roof, and EnergyStar appliances mean less stress and more comfort year-round. Outside, the home sits on a large corner lot that feels more like a park than a backyard. With over 30 mature trees, perennial gardens, and lots of green space, there's plenty of room to relax, garden, and play. Whether you're enjoying coffee on the porch or grilling on a summer evening, this outdoor space is a peaceful retreat all year long. And when it comes to lifestyle, Newboro is full of charm. Just a few minutes down the road, Newboro Lake offers amazing boating, fishing, and kayaking, or just a quiet place to catch the sunset. The town itself has a welcoming, down-to-earth feel, with tennis and pickleball courts, a playground, and scenic trails that are perfect for walking, biking, or snowshoeing, depending on the season. The area is known for it's dining & shopping - specifically 'Kilborn's' - the famous multi--level boutique-style shopping destination, as well as it's friendly residents who make it easy to feel like part of the community. 8 Stevens Street isn't just another house, it's a chance to slow down, settle in, and enjoy the kind of lifestyle thats getting harder to find. Come see for yourself. You might just fall in love. (id:43934)
Property Details
|
MLS® Number
|
X12179625 |
|
Property Type
|
Single Family |
|
Community Name
|
826 - Rideau Lakes (Newboro) Twp |
|
Parking Space Total
|
3 |
Building
|
Bathroom Total
|
2 |
|
Bedrooms Above Ground
|
3 |
|
Bedrooms Total
|
3 |
|
Age
|
100+ Years |
|
Appliances
|
Dishwasher, Dryer, Hood Fan, Storage Shed, Washer, Water Treatment, Refrigerator |
|
Basement Development
|
Unfinished |
|
Basement Type
|
N/a (unfinished) |
|
Construction Style Attachment
|
Detached |
|
Exterior Finish
|
Vinyl Siding |
|
Fireplace Present
|
Yes |
|
Fireplace Total
|
1 |
|
Foundation Type
|
Stone |
|
Heating Fuel
|
Propane |
|
Heating Type
|
Forced Air |
|
Stories Total
|
2 |
|
Size Interior
|
1,100 - 1,500 Ft2 |
|
Type
|
House |
Parking
Land
|
Acreage
|
No |
|
Sewer
|
Septic System |
|
Size Depth
|
175 Ft |
|
Size Frontage
|
84 Ft |
|
Size Irregular
|
84 X 175 Ft |
|
Size Total Text
|
84 X 175 Ft |
Rooms
| Level |
Type |
Length |
Width |
Dimensions |
|
Second Level |
Bathroom |
2.97 m |
2.53 m |
2.97 m x 2.53 m |
|
Second Level |
Primary Bedroom |
4.19 m |
3.64 m |
4.19 m x 3.64 m |
|
Second Level |
Bedroom |
4.17 m |
2.97 m |
4.17 m x 2.97 m |
|
Second Level |
Bedroom 3 |
2.81 m |
2.49 m |
2.81 m x 2.49 m |
|
Main Level |
Foyer |
3.54 m |
2.5 m |
3.54 m x 2.5 m |
|
Main Level |
Bathroom |
1.82 m |
1.52 m |
1.82 m x 1.52 m |
|
Main Level |
Dining Room |
5.07 m |
3.63 m |
5.07 m x 3.63 m |
|
Main Level |
Family Room |
4.85 m |
3.54 m |
4.85 m x 3.54 m |
|
Main Level |
Kitchen |
3.65 m |
2.93 m |
3.65 m x 2.93 m |
|
Main Level |
Living Room |
4.56 m |
3.56 m |
4.56 m x 3.56 m |
|
Main Level |
Office |
3.76 m |
2.12 m |
3.76 m x 2.12 m |
https://www.realtor.ca/real-estate/28380077/8-stevens-street-rideau-lakes-826-rideau-lakes-newboro-twp

