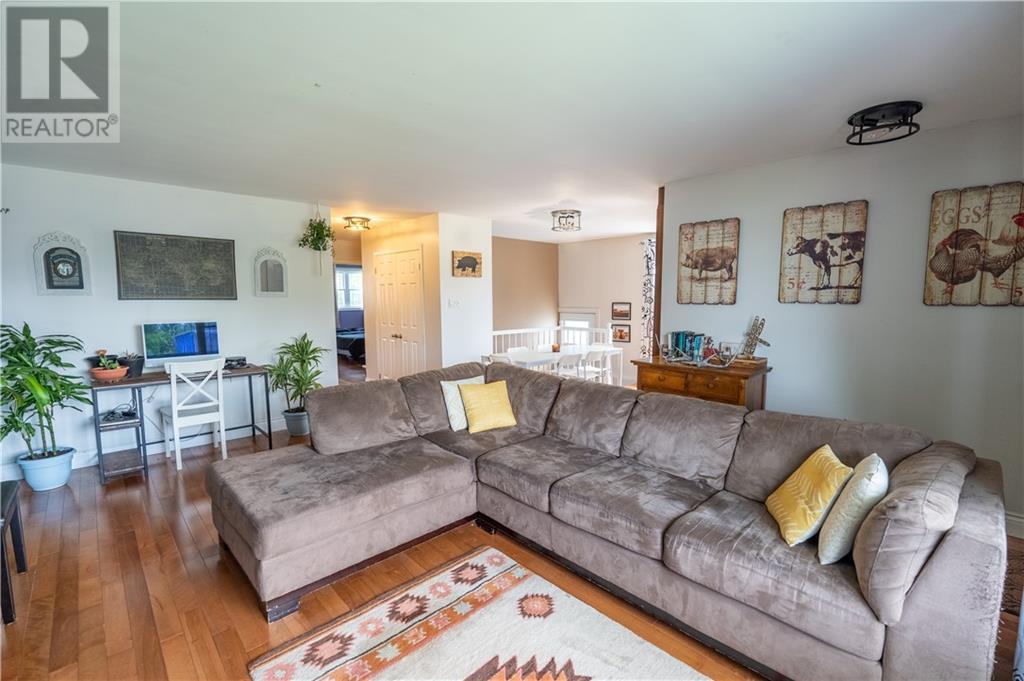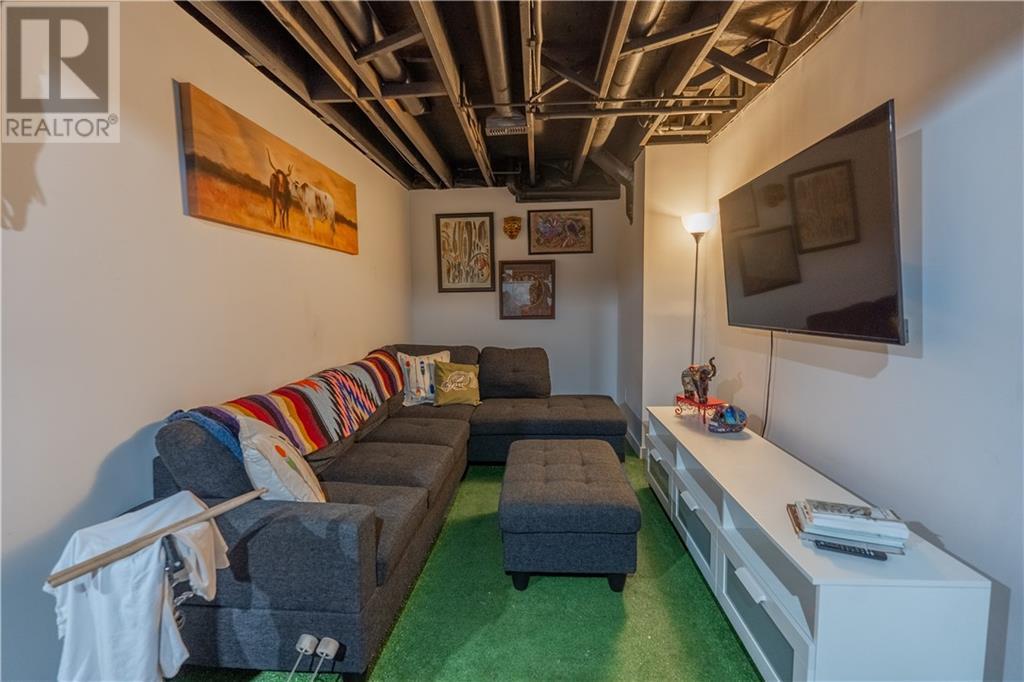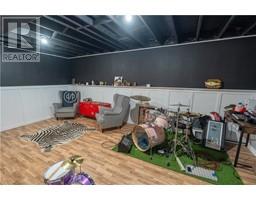5 Bedroom
1 Bathroom
Bungalow
Central Air Conditioning
Forced Air
$474,900
This 5 bedroom bungalow is what you've been waiting for! It's spacious, practical and updated. Buyers will appreciate the clean modern aesthetic, open layout and hardwood floors. The bright living room has plenty space for your oversized furnishings. Tucked down the hall are 3 main-floor bedrooms and a 4pc bath. The basement hosts a large rec-room sectioned for a variety of entertainment. There are two large bedrooms, and a rough-in for a 2nd bathroom in the laundry/utility area. Outside, enjoy a deep, private yard for pets and kids and a front sitting porch to watch the sun set. Built in 1994, this beauty features forced air gas heat, central air conditioning, and paved parking for 3 vehicles. Located on the northern fringe of the City with quick access to the 401 and 417 for commuters and the benefit of a premium school district. 24hrs irrevocable on all offers. Call today for a tour! (id:43934)
Property Details
|
MLS® Number
|
1401386 |
|
Property Type
|
Single Family |
|
Neigbourhood
|
North End |
|
AmenitiesNearBy
|
Public Transit |
|
Easement
|
Unknown |
|
ParkingSpaceTotal
|
4 |
|
RoadType
|
Paved Road |
|
Structure
|
Deck |
Building
|
BathroomTotal
|
1 |
|
BedroomsAboveGround
|
3 |
|
BedroomsBelowGround
|
2 |
|
BedroomsTotal
|
5 |
|
Appliances
|
Refrigerator, Dishwasher, Microwave Range Hood Combo, Stove |
|
ArchitecturalStyle
|
Bungalow |
|
BasementDevelopment
|
Finished |
|
BasementType
|
Full (finished) |
|
ConstructedDate
|
1994 |
|
ConstructionStyleAttachment
|
Detached |
|
CoolingType
|
Central Air Conditioning |
|
ExteriorFinish
|
Brick, Siding |
|
FlooringType
|
Hardwood |
|
FoundationType
|
Poured Concrete |
|
HeatingFuel
|
Natural Gas |
|
HeatingType
|
Forced Air |
|
StoriesTotal
|
1 |
|
SizeExterior
|
1050 Sqft |
|
Type
|
House |
|
UtilityWater
|
Municipal Water |
Parking
Land
|
Acreage
|
No |
|
LandAmenities
|
Public Transit |
|
Sewer
|
Municipal Sewage System |
|
SizeDepth
|
133 Ft ,10 In |
|
SizeFrontage
|
49 Ft ,5 In |
|
SizeIrregular
|
49.44 Ft X 133.82 Ft |
|
SizeTotalText
|
49.44 Ft X 133.82 Ft |
|
ZoningDescription
|
Com51 |
Rooms
| Level |
Type |
Length |
Width |
Dimensions |
|
Basement |
Recreation Room |
|
|
22'0" x 19'0" |
|
Basement |
Bedroom |
|
|
16'0" x 7'0" |
|
Basement |
Utility Room |
|
|
13'0" x 9'0" |
|
Main Level |
Kitchen |
|
|
16'10" x 9'10" |
|
Main Level |
Living Room |
|
|
18'2" x 15'7" |
|
Main Level |
Primary Bedroom |
|
|
12'1" x 10'11" |
|
Main Level |
Bedroom |
|
|
12'6" x 10'11" |
|
Main Level |
Bedroom |
|
|
9'3" x 8'10" |
|
Main Level |
4pc Bathroom |
|
|
Measurements not available |
https://www.realtor.ca/real-estate/27139489/8-south-branch-road-cornwall-north-end























































