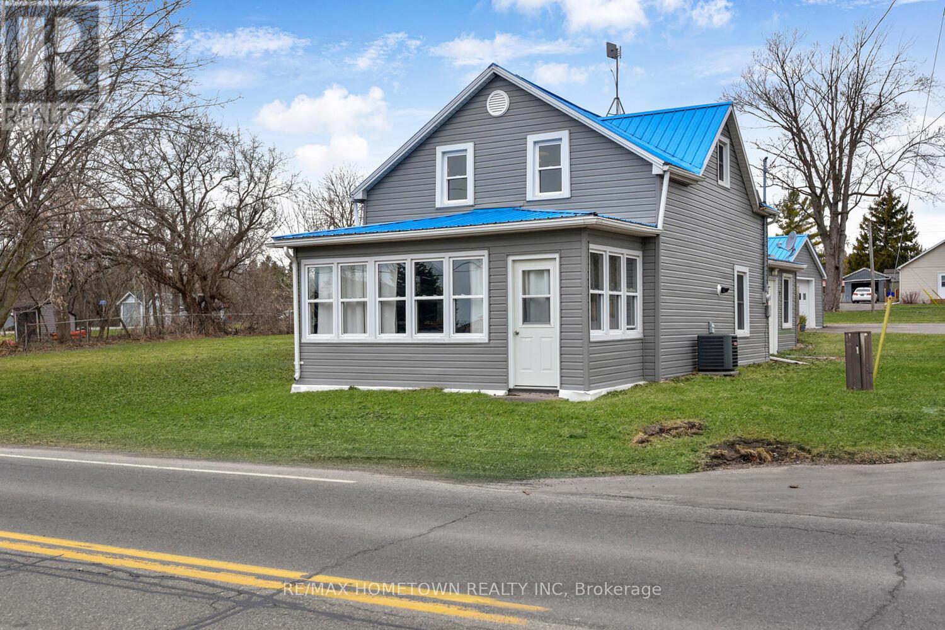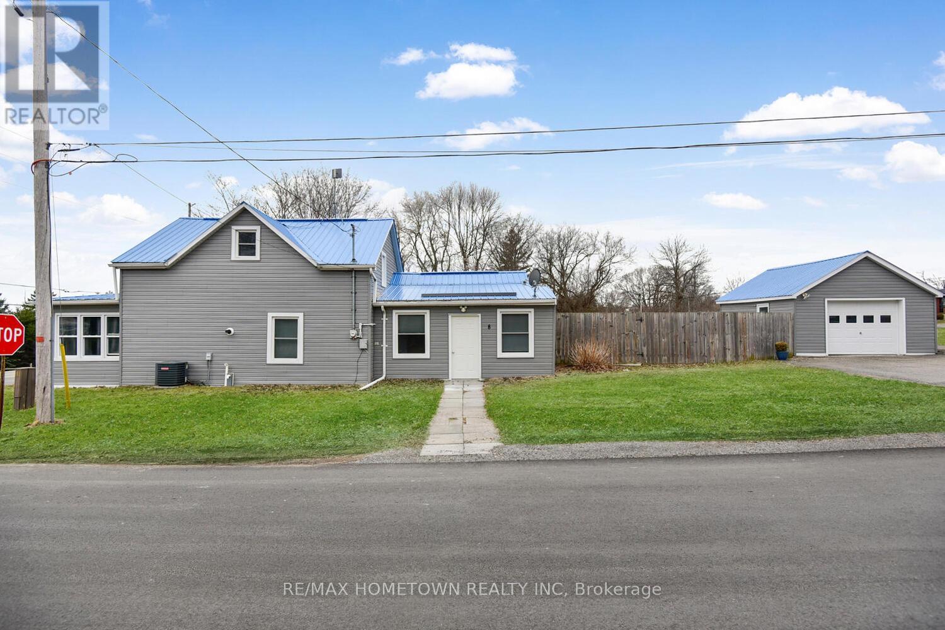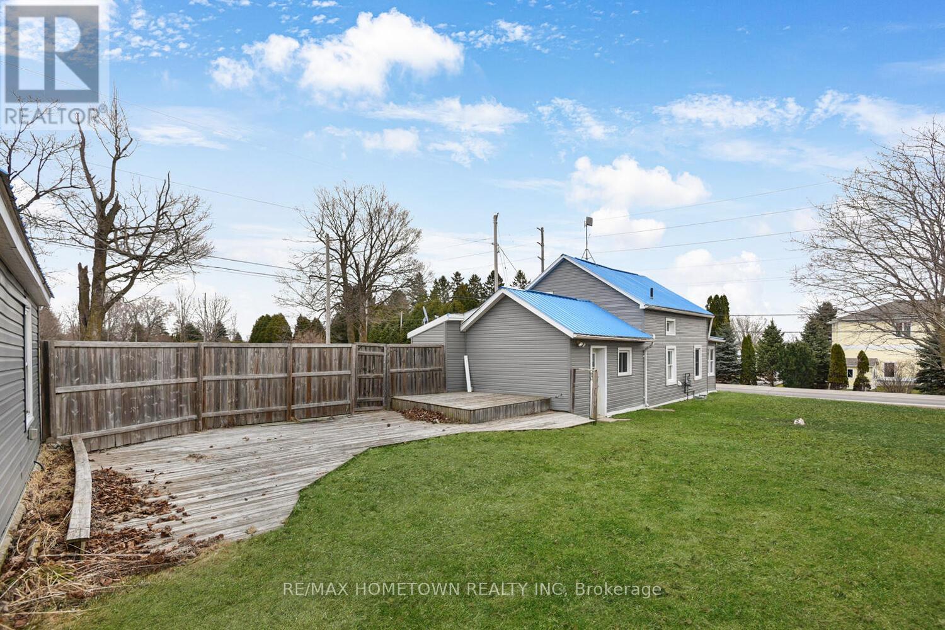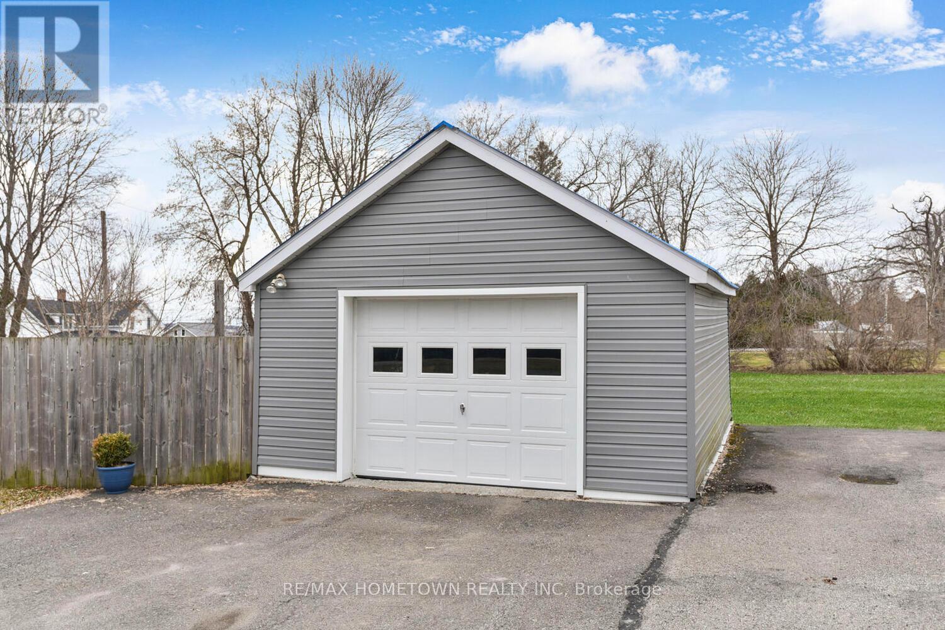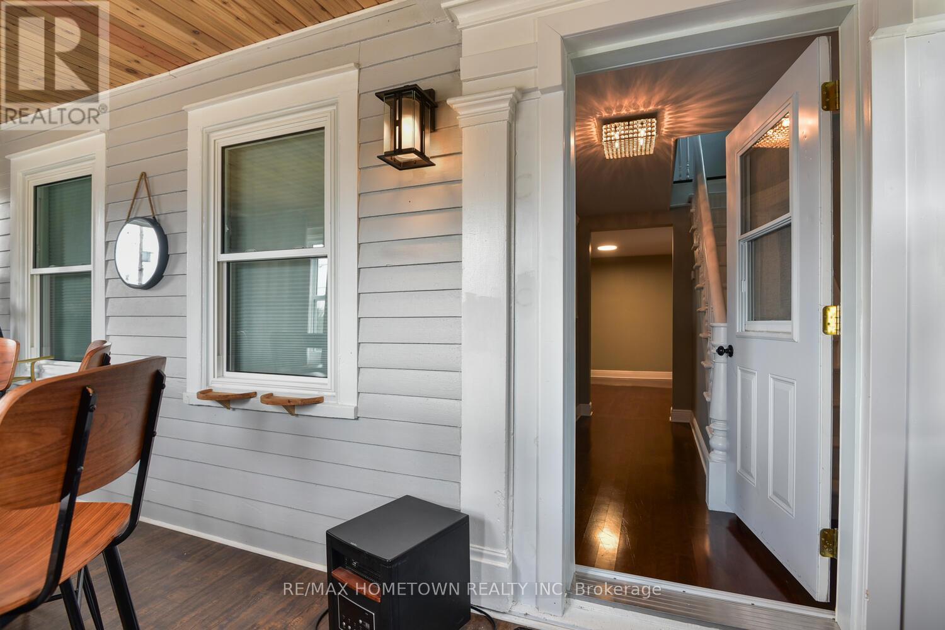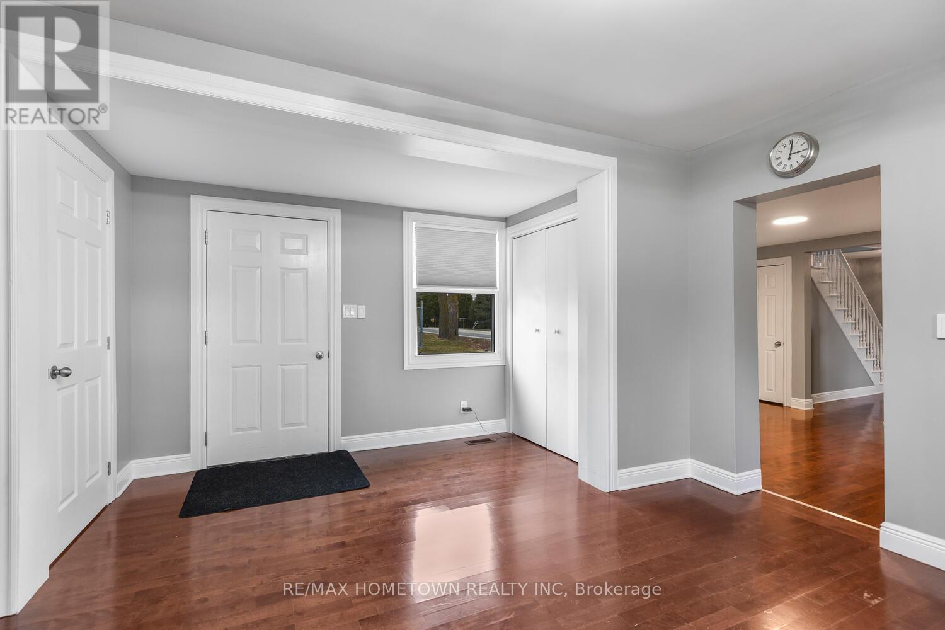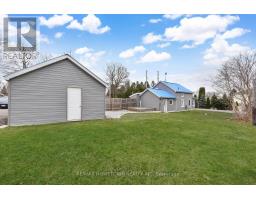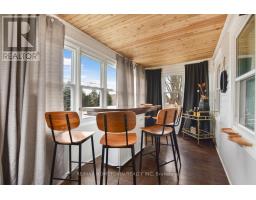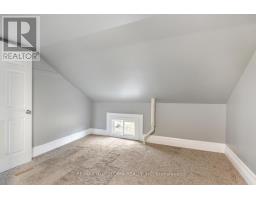2 Bedroom
1 Bathroom
1,100 - 1,500 ft2
Central Air Conditioning
Forced Air
Landscaped
$464,900
Charming Detached Home with Endless Potential - New Wexford - Welcome to this beautifully updated 2-bedroom, 1-bath detached home, perfectly situated on a corner lot in the quaint village of New Wexford. This property offers both charm and opportunity, making it ideal for homeowners, investors, or those dreaming of a multi-use space. Interior Highlights: Tons of updates throughout, including a modern kitchen with all appliances included. Spacious 4-piece bathroom and main floor laundry with washer and dryer for added convenience. Bright and functional layout, ideal for comfortable everyday living. Exterior Features & Expansion Potential: Oversized detached garage with incredible space, perfect for hobbies, storage, or future development. A generous lot size offers the opportunity to build a workshop, in-law suite, or even a combination of both, unlocking significant income potential or multi-generational living options. Private deck off the back of the house, perfect for seasonal relaxation and entertaining. Set on a corner lot just a short walk to the river, it's ideal for the avid kayaker or paddleboarder. Development Opportunity: Property includes three additional lots that may be reactivated for future building. The buyer is to conduct due diligence with the township. Excellent chance to expand your vision, whether for personal use or investment. Location Perks: Prescott Golf Course is just a short walk away, making it an ideal location for the avid golfer looking to enjoy a full season on the green. Take a short walk or drive into Prescott, where you'll enjoy the waterfront, marina, walking trails, dining, and the renowned Shakespeare Festival in the summer. A perfect mix of small-town charm and natural beauty with easy access to amenities. (id:43934)
Property Details
|
MLS® Number
|
X12048066 |
|
Property Type
|
Single Family |
|
Community Name
|
807 - Edwardsburgh/Cardinal Twp |
|
Amenities Near By
|
Park |
|
Equipment Type
|
Water Heater |
|
Parking Space Total
|
7 |
|
Rental Equipment Type
|
Water Heater |
|
Structure
|
Deck |
|
View Type
|
River View |
Building
|
Bathroom Total
|
1 |
|
Bedrooms Above Ground
|
2 |
|
Bedrooms Total
|
2 |
|
Age
|
100+ Years |
|
Appliances
|
Blinds, Dishwasher, Dryer, Hood Fan, Stove, Washer, Window Coverings, Refrigerator |
|
Basement Development
|
Unfinished |
|
Basement Type
|
N/a (unfinished) |
|
Construction Style Attachment
|
Detached |
|
Cooling Type
|
Central Air Conditioning |
|
Exterior Finish
|
Vinyl Siding |
|
Foundation Type
|
Stone |
|
Heating Fuel
|
Natural Gas |
|
Heating Type
|
Forced Air |
|
Stories Total
|
2 |
|
Size Interior
|
1,100 - 1,500 Ft2 |
|
Type
|
House |
|
Utility Water
|
Municipal Water |
Parking
Land
|
Acreage
|
No |
|
Land Amenities
|
Park |
|
Landscape Features
|
Landscaped |
|
Sewer
|
Septic System |
|
Size Depth
|
175 Ft |
|
Size Frontage
|
120 Ft |
|
Size Irregular
|
120 X 175 Ft |
|
Size Total Text
|
120 X 175 Ft |
|
Surface Water
|
River/stream |
Rooms
| Level |
Type |
Length |
Width |
Dimensions |
|
Second Level |
Primary Bedroom |
3.37 m |
4.58 m |
3.37 m x 4.58 m |
|
Second Level |
Bedroom 2 |
2.41 m |
5.62 m |
2.41 m x 5.62 m |
|
Main Level |
Living Room |
3.39 m |
3.58 m |
3.39 m x 3.58 m |
|
Main Level |
Dining Room |
3.39 m |
3.39 m |
3.39 m x 3.39 m |
|
Main Level |
Bathroom |
2.07 m |
3.39 m |
2.07 m x 3.39 m |
|
Main Level |
Kitchen |
3.64 m |
4.74 m |
3.64 m x 4.74 m |
|
Main Level |
Sunroom |
2.16 m |
5.3 m |
2.16 m x 5.3 m |
|
Main Level |
Foyer |
1.6 m |
3.19 m |
1.6 m x 3.19 m |
|
Main Level |
Laundry Room |
1.34 m |
1.36 m |
1.34 m x 1.36 m |
https://www.realtor.ca/real-estate/28088766/8-reilly-street-edwardsburghcardinal-807-edwardsburghcardinal-twp




