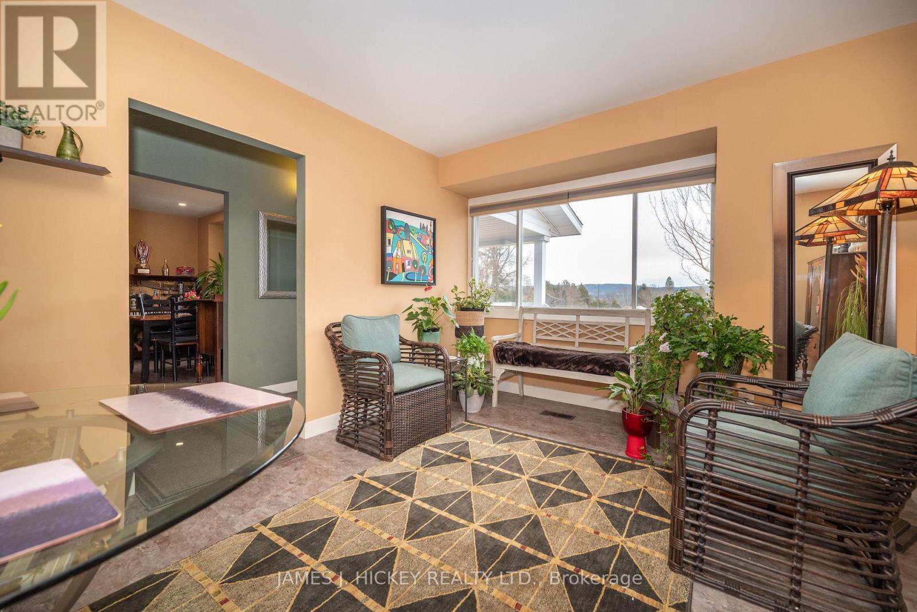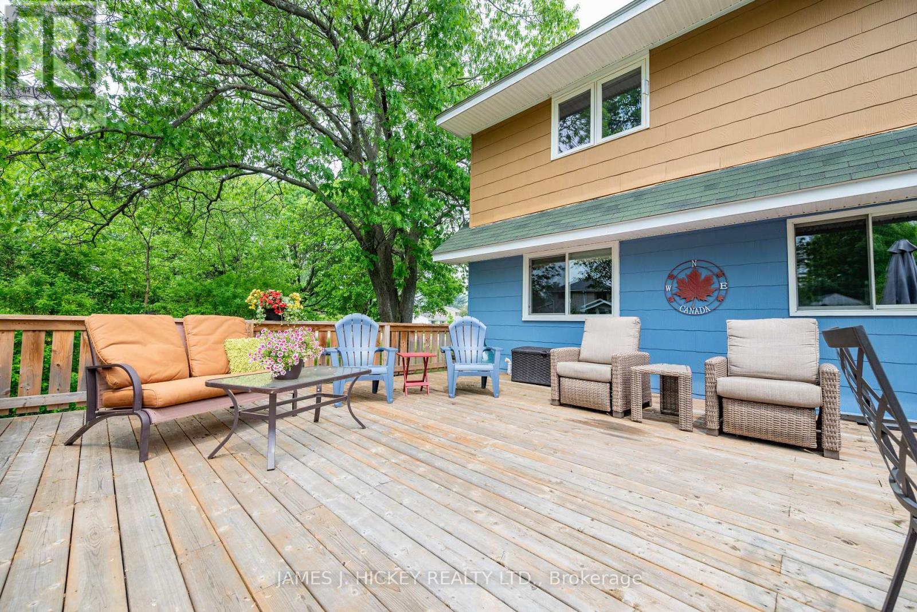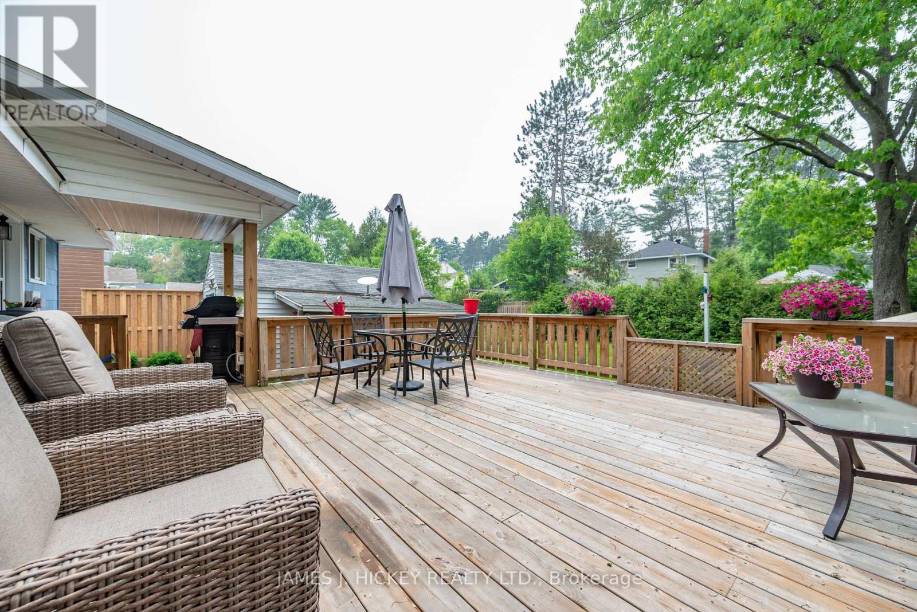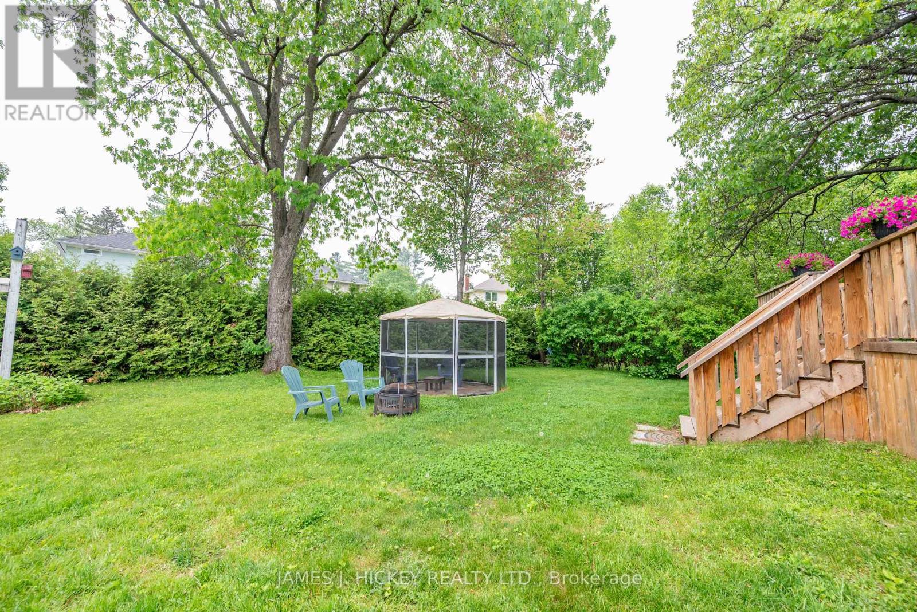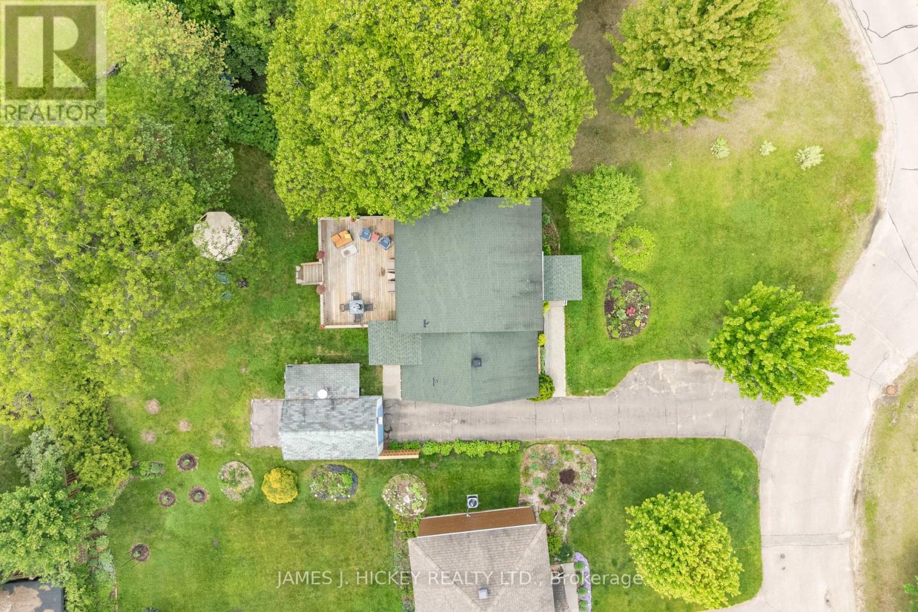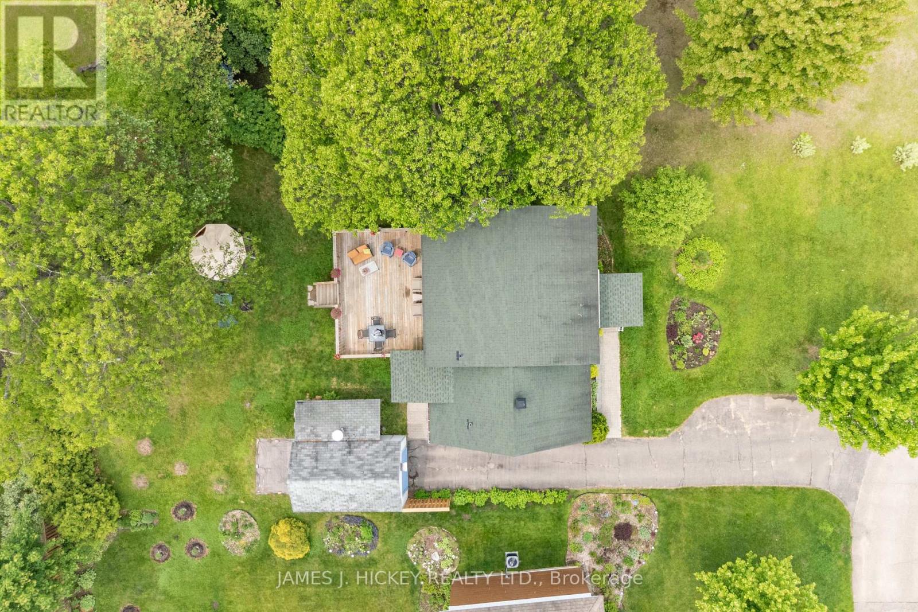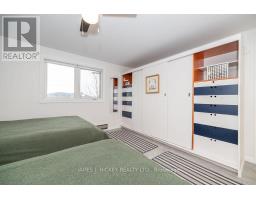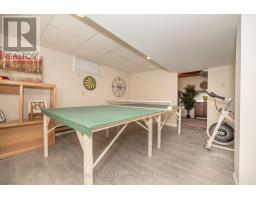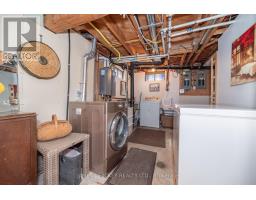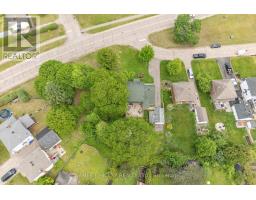5 Bedroom
2 Bathroom
1,500 - 2,000 ft2
Fireplace
Central Air Conditioning
Forced Air
Landscaped
$519,000
BEAUTIFULLY updated 2-storey home on sought-after Mountain View Crescent, just steps from Hill Park, Schools and the Ottawa River. Just minutes to CNL and Garrison Petawawa or perfect for retirees relocating for affordable laid-back living. Features 5 spacious bedrooms, 2 full baths, a bright kitchen and a large living room with stone gas fireplace. Finished basement with rec room & 2nd fireplace. Massive deck overlooks private country-style back yard. Gas heat, single garage. Room for family - work and play, all in the peaceful Riverside town of Deep River. A must see! 24 hour irrevocable required on all offers. (id:43934)
Property Details
|
MLS® Number
|
X12089336 |
|
Property Type
|
Single Family |
|
Community Name
|
510 - Deep River |
|
Features
|
Irregular Lot Size, Level |
|
Parking Space Total
|
3 |
|
Structure
|
Deck |
Building
|
Bathroom Total
|
2 |
|
Bedrooms Above Ground
|
5 |
|
Bedrooms Total
|
5 |
|
Age
|
51 To 99 Years |
|
Amenities
|
Fireplace(s) |
|
Basement Development
|
Finished |
|
Basement Type
|
N/a (finished) |
|
Construction Style Attachment
|
Detached |
|
Cooling Type
|
Central Air Conditioning |
|
Fireplace Present
|
Yes |
|
Fireplace Total
|
2 |
|
Fireplace Type
|
Insert |
|
Foundation Type
|
Poured Concrete |
|
Heating Fuel
|
Natural Gas |
|
Heating Type
|
Forced Air |
|
Stories Total
|
2 |
|
Size Interior
|
1,500 - 2,000 Ft2 |
|
Type
|
House |
|
Utility Water
|
Municipal Water |
Parking
Land
|
Acreage
|
No |
|
Landscape Features
|
Landscaped |
|
Sewer
|
Sanitary Sewer |
|
Size Depth
|
125 Ft ,9 In |
|
Size Frontage
|
51 Ft |
|
Size Irregular
|
51 X 125.8 Ft |
|
Size Total Text
|
51 X 125.8 Ft |
|
Zoning Description
|
R2 |
Rooms
| Level |
Type |
Length |
Width |
Dimensions |
|
Second Level |
Bedroom 2 |
3.93 m |
2.65 m |
3.93 m x 2.65 m |
|
Second Level |
Bedroom 3 |
2.99 m |
2.86 m |
2.99 m x 2.86 m |
|
Second Level |
Bedroom 4 |
5.27 m |
3.04 m |
5.27 m x 3.04 m |
|
Second Level |
Bedroom 5 |
4.02 m |
4.11 m |
4.02 m x 4.11 m |
|
Basement |
Den |
2.8 m |
2.71 m |
2.8 m x 2.71 m |
|
Basement |
Utility Room |
6.49 m |
3.78 m |
6.49 m x 3.78 m |
|
Basement |
Laundry Room |
6.78 m |
2.44 m |
6.78 m x 2.44 m |
|
Basement |
Recreational, Games Room |
4.08 m |
4.45 m |
4.08 m x 4.45 m |
|
Main Level |
Foyer |
3.44 m |
1.13 m |
3.44 m x 1.13 m |
|
Main Level |
Dining Room |
4.08 m |
3.6 m |
4.08 m x 3.6 m |
|
Main Level |
Kitchen |
5.51 m |
2.31 m |
5.51 m x 2.31 m |
|
Main Level |
Living Room |
4.14 m |
7.19 m |
4.14 m x 7.19 m |
|
Main Level |
Bedroom |
2.92 m |
3.6 m |
2.92 m x 3.6 m |
Utilities
https://www.realtor.ca/real-estate/28182588/8-mountain-view-crescent-deep-river-510-deep-river









