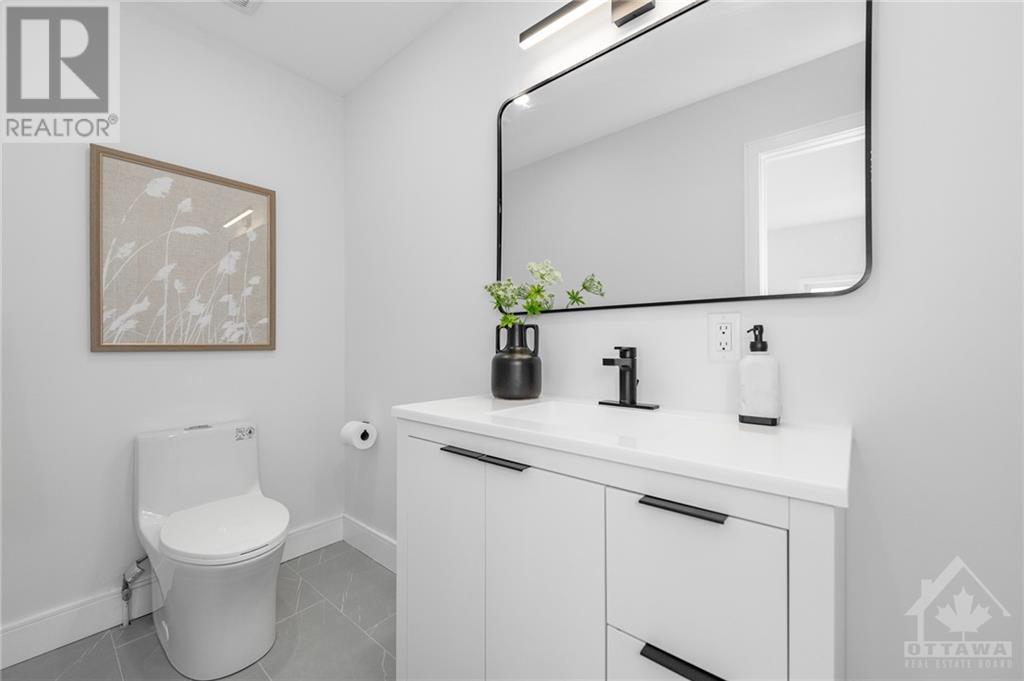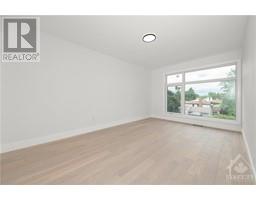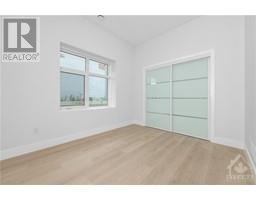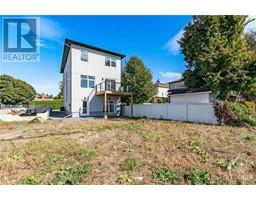5 Bedroom
4 Bathroom
Fireplace
Central Air Conditioning
Forced Air
$999,900
Flooring: Tile, THE EPITOME OF LUXURY WITH NO REAR NEIGHBOURS! Welcome to this exquisite urban, 2024-built home with 4+1 beds, 4 baths & over 3,000 square feet of living space. Full Tarion Warranty! Enter the home to discover a spacious layout, 10 foot ceilings, stunning hardwood floors, abundant natural light, & high-end finishes with meticulous detail. The gourmet Chef's kitchen boasts brand new SS appliances, lavish quartz countertops, ample cabinet space, and a large island. Offering a cozy retreat, the family room has a marble framed gas fireplace & access to the large deck. The master is an oasis; offering huge windows & a big walk-in closet. You'll also find the opulent ensuite, with tasteful features such as the smart toilet, anti-fog & backlit vanity mirror, & standalone soaker tub. Also on the 2nd level are 3 more spacious beds & a convenient laundry closet. The lower level provides a fantastic income potential; offering a bedroom, full bathroom, & separate exterior entrance., Flooring: Hardwood (id:43934)
Property Details
|
MLS® Number
|
X9768620 |
|
Property Type
|
Single Family |
|
Neigbourhood
|
Barrhaven |
|
Community Name
|
7701 - Barrhaven - Pheasant Run |
|
AmenitiesNearBy
|
Public Transit, Park |
|
ParkingSpaceTotal
|
3 |
|
Structure
|
Deck |
Building
|
BathroomTotal
|
4 |
|
BedroomsAboveGround
|
4 |
|
BedroomsBelowGround
|
1 |
|
BedroomsTotal
|
5 |
|
Amenities
|
Fireplace(s) |
|
Appliances
|
Water Heater, Cooktop, Dishwasher, Dryer, Hood Fan, Oven, Refrigerator, Washer, Wine Fridge |
|
BasementDevelopment
|
Finished |
|
BasementType
|
Full (finished) |
|
ConstructionStyleAttachment
|
Detached |
|
CoolingType
|
Central Air Conditioning |
|
ExteriorFinish
|
Brick, Stucco |
|
FireplacePresent
|
Yes |
|
FireplaceTotal
|
1 |
|
FoundationType
|
Concrete |
|
HeatingFuel
|
Natural Gas |
|
HeatingType
|
Forced Air |
|
StoriesTotal
|
2 |
|
Type
|
House |
|
UtilityWater
|
Municipal Water |
Parking
|
Attached Garage
|
|
|
Inside Entry
|
|
Land
|
Acreage
|
No |
|
LandAmenities
|
Public Transit, Park |
|
Sewer
|
Sanitary Sewer |
|
SizeDepth
|
120 Ft |
|
SizeFrontage
|
29 Ft |
|
SizeIrregular
|
29.07 X 120.01 Ft ; 0 |
|
SizeTotalText
|
29.07 X 120.01 Ft ; 0 |
|
ZoningDescription
|
Residential |
Rooms
| Level |
Type |
Length |
Width |
Dimensions |
|
Second Level |
Bedroom |
4.9 m |
3.2 m |
4.9 m x 3.2 m |
|
Second Level |
Bedroom |
3.53 m |
3.09 m |
3.53 m x 3.09 m |
|
Second Level |
Bedroom |
3.7 m |
2.94 m |
3.7 m x 2.94 m |
|
Second Level |
Bathroom |
|
|
Measurements not available |
|
Second Level |
Laundry Room |
|
|
Measurements not available |
|
Second Level |
Primary Bedroom |
4.31 m |
4.24 m |
4.31 m x 4.24 m |
|
Second Level |
Bathroom |
|
|
Measurements not available |
|
Second Level |
Other |
|
|
Measurements not available |
|
Lower Level |
Recreational, Games Room |
4.82 m |
3.25 m |
4.82 m x 3.25 m |
|
Lower Level |
Bedroom |
3.47 m |
3.25 m |
3.47 m x 3.25 m |
|
Lower Level |
Bathroom |
|
|
Measurements not available |
|
Main Level |
Living Room |
4.01 m |
3.68 m |
4.01 m x 3.68 m |
|
Main Level |
Dining Room |
4.59 m |
2.76 m |
4.59 m x 2.76 m |
|
Main Level |
Bathroom |
|
|
Measurements not available |
|
Main Level |
Kitchen |
6.45 m |
3.32 m |
6.45 m x 3.32 m |
|
Main Level |
Dining Room |
|
|
Measurements not available |
|
Main Level |
Family Room |
6.45 m |
3.12 m |
6.45 m x 3.12 m |
Utilities
https://www.realtor.ca/real-estate/27592940/8-melville-drive-barrhaven-7701-barrhaven-pheasant-run-7701-barrhaven-pheasant-run





























































