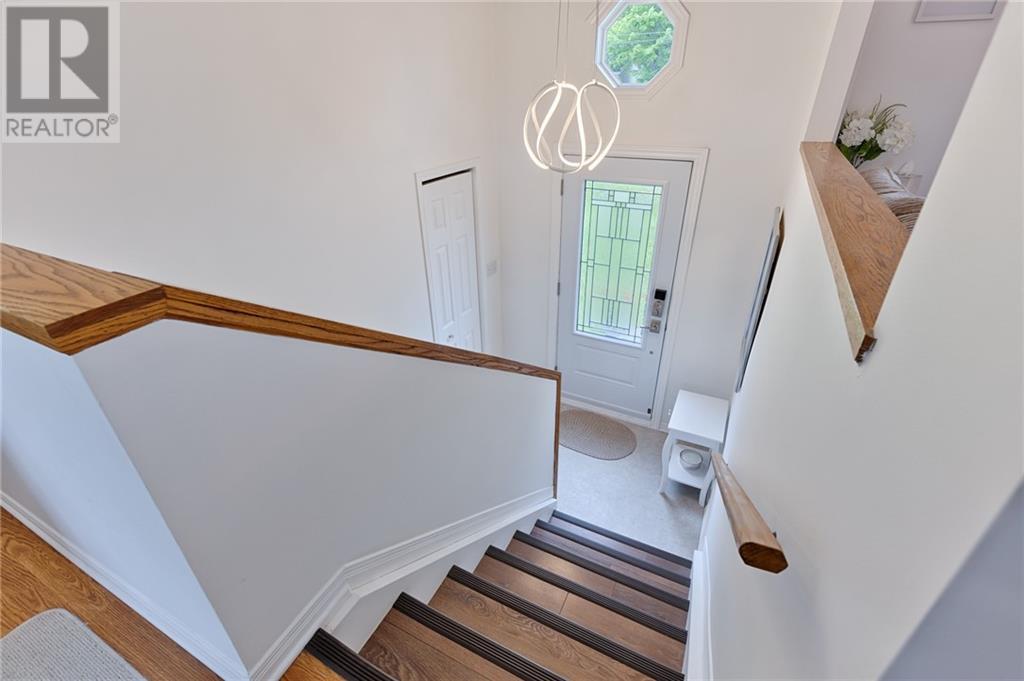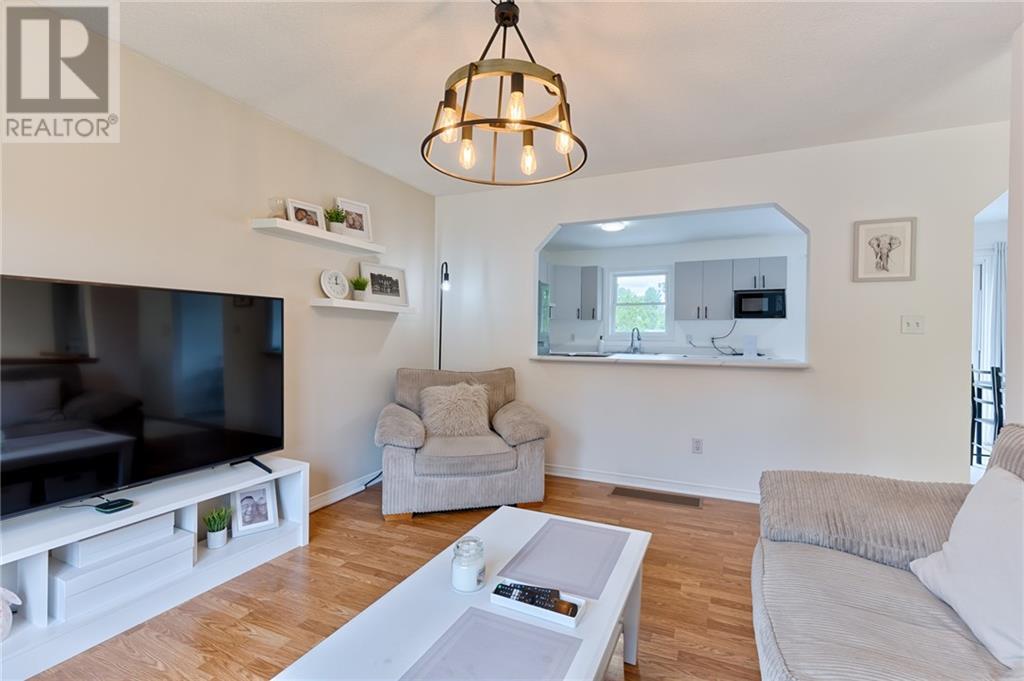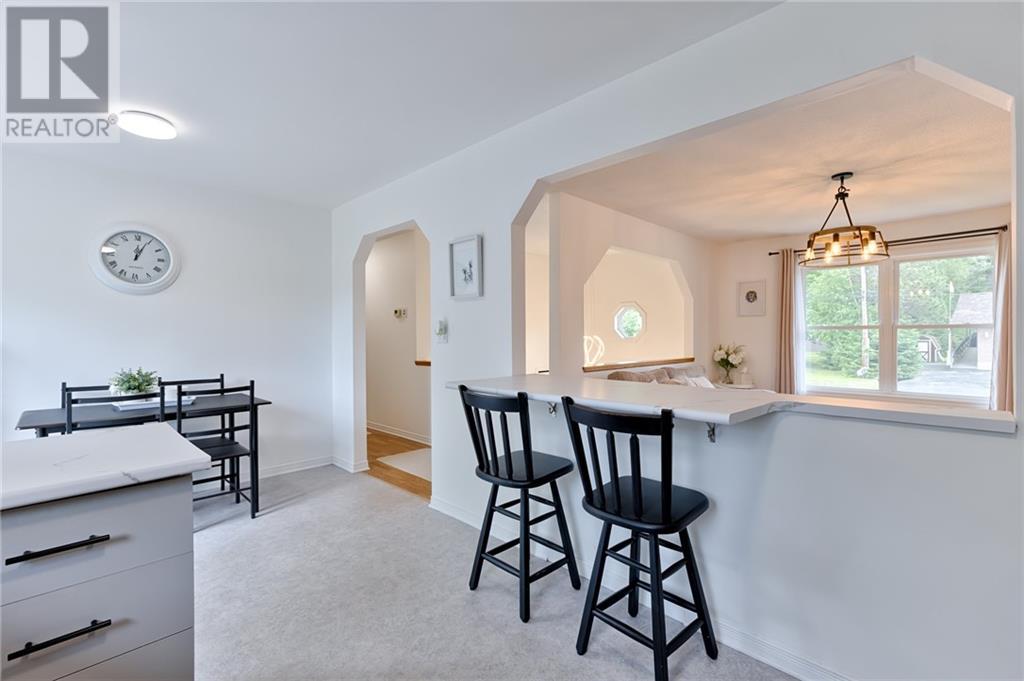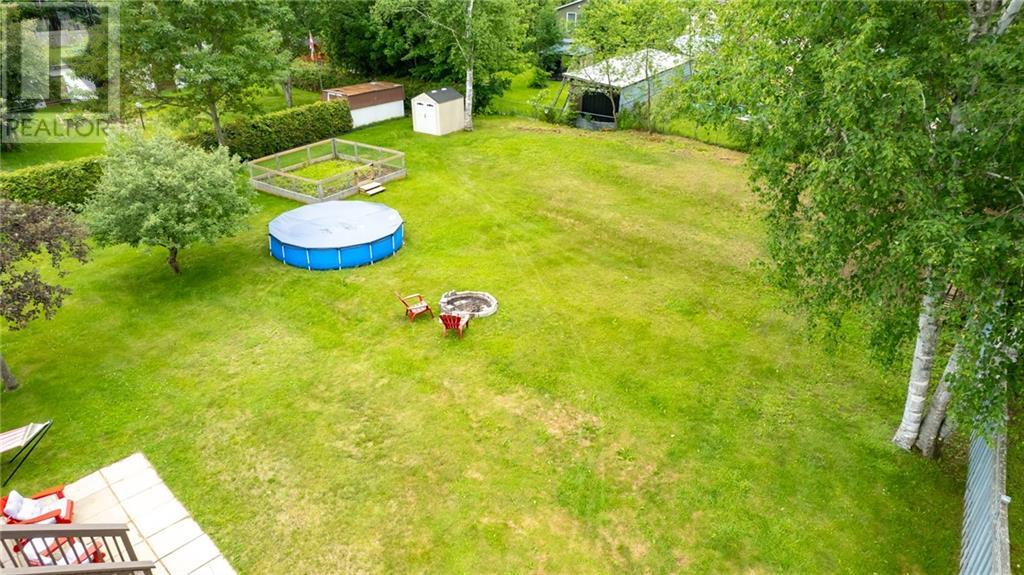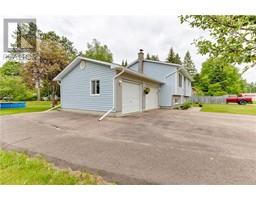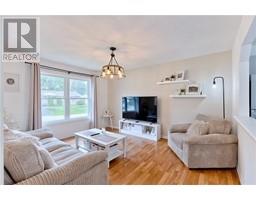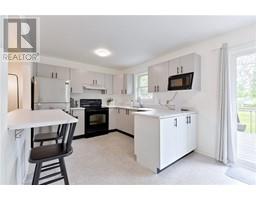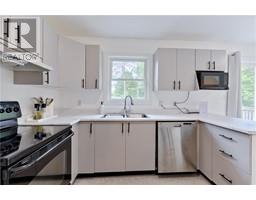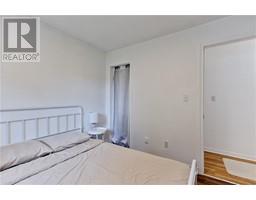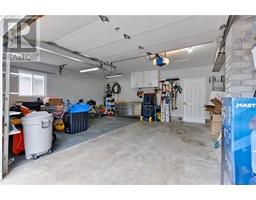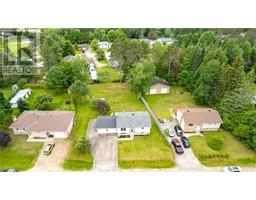3 Bedroom
2 Bathroom
Raised Ranch
Above Ground Pool
Central Air Conditioning, Air Exchanger
Forced Air
$449,900
Nestled on a private street in Chalk River, this charming high ranch home boasts 2+1 bedrooms and an array of desirable features. The main floor offers a bright kitchen and dining area, a sunlit living room, two bedrooms, and a full bathroom. Patio doors from the kitchen open to a deck and a spacious yard. The lower level features a cozy rec room with a wood stove, a 2-piece bathroom, a large third bedroom, and a combined laundry/storage room. Outdoors, you'll find a two-car garage, gardens, and a deck ideal for summer relaxation. Additional perks include a pool and riding lawn mower, both new in 2021. Recent updates in 2021 include new windows, patio door, front door, roof shingles, and flooring throughout, as well as an upgraded bathroom, water treatment system, and on-demand hot water. This delightful home is conveniently located just a short drive from Base Petawawa and CNL. (id:43934)
Property Details
|
MLS® Number
|
1397441 |
|
Property Type
|
Single Family |
|
Neigbourhood
|
Martin Street |
|
Communication Type
|
Internet Access |
|
Community Features
|
Family Oriented |
|
Features
|
Automatic Garage Door Opener |
|
Parking Space Total
|
4 |
|
Pool Type
|
Above Ground Pool |
|
Road Type
|
Paved Road |
Building
|
Bathroom Total
|
2 |
|
Bedrooms Above Ground
|
2 |
|
Bedrooms Below Ground
|
1 |
|
Bedrooms Total
|
3 |
|
Appliances
|
Refrigerator, Dishwasher, Dryer, Hood Fan, Microwave, Stove, Washer |
|
Architectural Style
|
Raised Ranch |
|
Basement Development
|
Finished |
|
Basement Type
|
Full (finished) |
|
Constructed Date
|
1993 |
|
Construction Style Attachment
|
Detached |
|
Cooling Type
|
Central Air Conditioning, Air Exchanger |
|
Exterior Finish
|
Brick, Siding |
|
Flooring Type
|
Laminate, Linoleum |
|
Foundation Type
|
Block |
|
Half Bath Total
|
1 |
|
Heating Fuel
|
Natural Gas |
|
Heating Type
|
Forced Air |
|
Stories Total
|
1 |
|
Type
|
House |
|
Utility Water
|
Drilled Well |
Parking
Land
|
Acreage
|
No |
|
Sewer
|
Septic System |
|
Size Depth
|
162 Ft ,7 In |
|
Size Frontage
|
99 Ft ,10 In |
|
Size Irregular
|
99.8 Ft X 162.6 Ft |
|
Size Total Text
|
99.8 Ft X 162.6 Ft |
|
Zoning Description
|
R1 |
Rooms
| Level |
Type |
Length |
Width |
Dimensions |
|
Lower Level |
Recreation Room |
|
|
23'10" x 11'6" |
|
Lower Level |
Bedroom |
|
|
10'7" x 11'11" |
|
Lower Level |
2pc Bathroom |
|
|
5'11" x 5'8" |
|
Lower Level |
Utility Room |
|
|
11'1" x 14'1" |
|
Main Level |
Living Room |
|
|
14'4" x 12'4" |
|
Main Level |
Kitchen |
|
|
9'7" x 10'8" |
|
Main Level |
Eating Area |
|
|
9'7" x 6'10" |
|
Main Level |
Primary Bedroom |
|
|
11'2" x 13'3" |
|
Main Level |
Bedroom |
|
|
9'7" x 9'11" |
|
Main Level |
3pc Bathroom |
|
|
9'7" x 5'4" |
https://www.realtor.ca/real-estate/27041867/8-martin-street-chalk-river-martin-street



