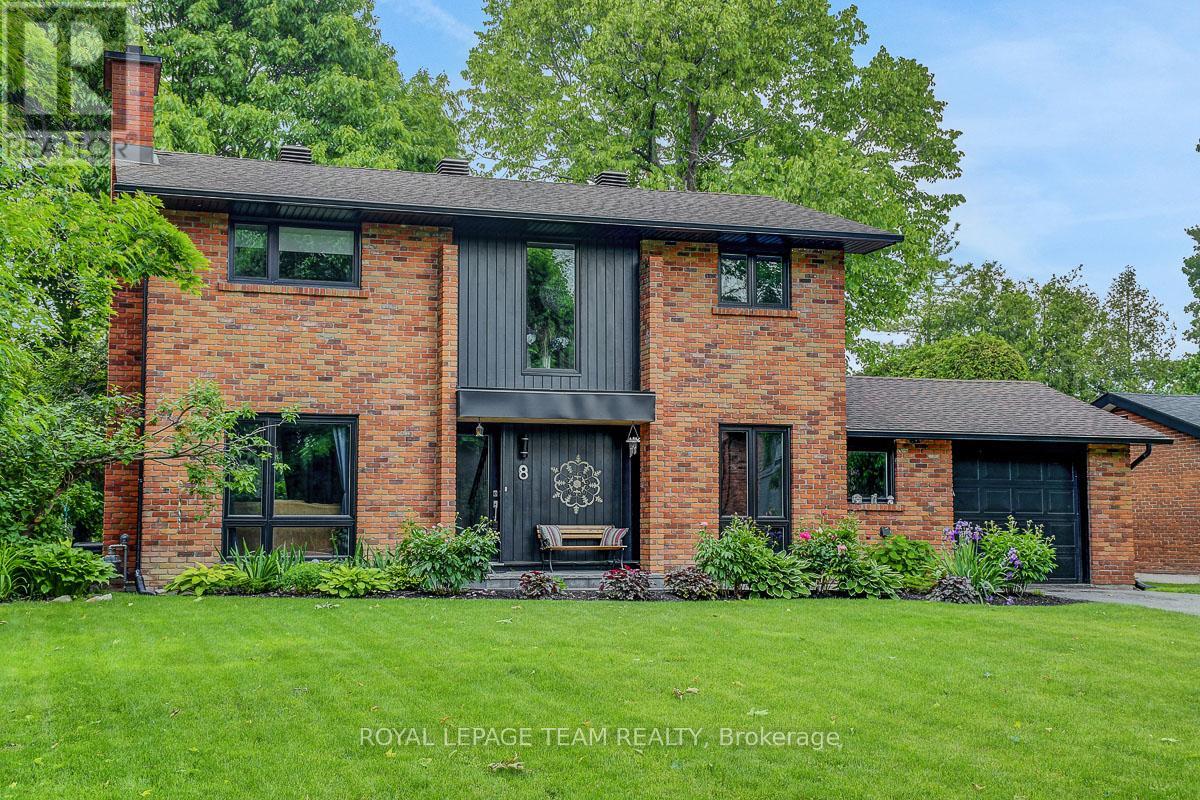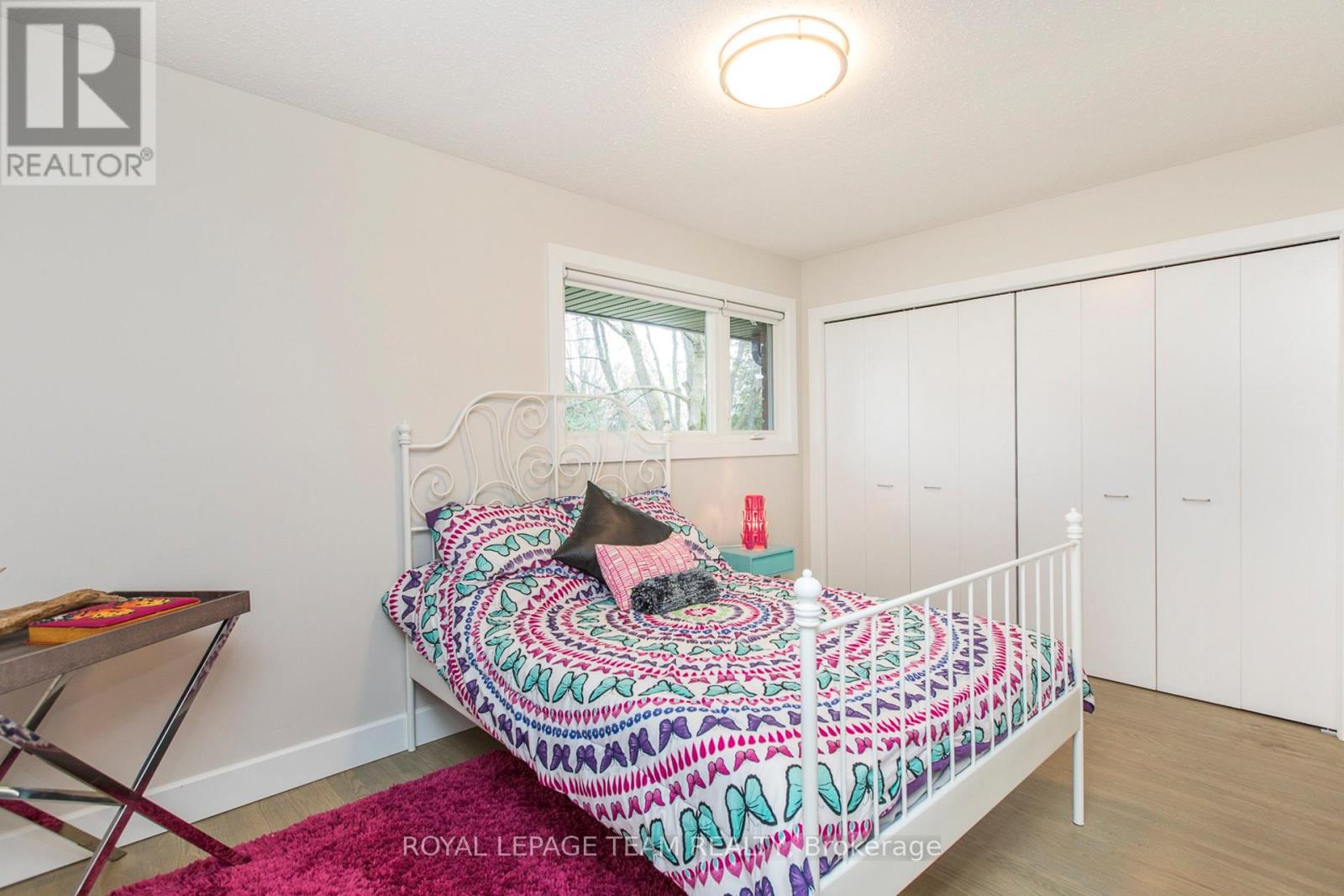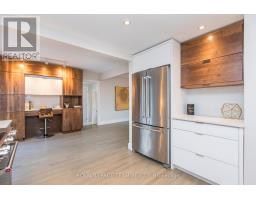4 Bedroom
3 Bathroom
1,500 - 2,000 ft2
Central Air Conditioning
Forced Air
$3,300 Monthly
Welcome to this spacious and beautifully updated 4-bedroom, 3-bathroom detached home in the heart of sought-after Beaverbrook! The standout kitchen is a chefs dream, featuring quartz countertops, stainless steel appliances, and plenty of storage. From the kitchen, step out to a large, landscaped backyard complete with a deck, gazebo, and patio perfect for relaxing or entertaining.The main level also offers a bright living room and a dedicated dining space, ideal for family meals or hosting guests. Upstairs, you'll find four generously sized bedrooms and two renovated bathrooms, providing comfort and functionality for the whole family.The finished basement adds even more living space, with a cozy family room and a separate den perfect for a home office, playroom, or workout area. Located close to highly regarded schools including W. Erskine Johnston and Earl of March, and just minutes from grocery stores, shops, transit, and Highway 417, this home combines comfort, convenience, and community. (id:43934)
Property Details
|
MLS® Number
|
X12214889 |
|
Property Type
|
Single Family |
|
Community Name
|
9001 - Kanata - Beaverbrook |
|
Parking Space Total
|
3 |
Building
|
Bathroom Total
|
3 |
|
Bedrooms Above Ground
|
4 |
|
Bedrooms Total
|
4 |
|
Appliances
|
Dishwasher, Dryer, Freezer, Stove, Washer, Refrigerator |
|
Basement Development
|
Finished |
|
Basement Type
|
Full (finished) |
|
Construction Style Attachment
|
Detached |
|
Cooling Type
|
Central Air Conditioning |
|
Exterior Finish
|
Brick |
|
Foundation Type
|
Poured Concrete |
|
Half Bath Total
|
1 |
|
Heating Fuel
|
Natural Gas |
|
Heating Type
|
Forced Air |
|
Stories Total
|
2 |
|
Size Interior
|
1,500 - 2,000 Ft2 |
|
Type
|
House |
|
Utility Water
|
Municipal Water |
Parking
Land
|
Acreage
|
No |
|
Sewer
|
Sanitary Sewer |
|
Size Depth
|
151 Ft |
|
Size Frontage
|
70 Ft |
|
Size Irregular
|
70 X 151 Ft |
|
Size Total Text
|
70 X 151 Ft |
Rooms
| Level |
Type |
Length |
Width |
Dimensions |
|
Second Level |
Bathroom |
2.34 m |
1.35 m |
2.34 m x 1.35 m |
|
Second Level |
Bedroom |
4.19 m |
2.71 m |
4.19 m x 2.71 m |
|
Second Level |
Bedroom |
3.12 m |
2.92 m |
3.12 m x 2.92 m |
|
Second Level |
Bedroom |
2.92 m |
2.71 m |
2.92 m x 2.71 m |
|
Second Level |
Bathroom |
1.25 m |
2.74 m |
1.25 m x 2.74 m |
|
Second Level |
Primary Bedroom |
3.7 m |
2.36 m |
3.7 m x 2.36 m |
|
Basement |
Family Room |
5.84 m |
4.41 m |
5.84 m x 4.41 m |
|
Basement |
Den |
2.79 m |
2.23 m |
2.79 m x 2.23 m |
|
Ground Level |
Living Room |
7.18 m |
3.73 m |
7.18 m x 3.73 m |
|
Ground Level |
Dining Room |
3.78 m |
2.92 m |
3.78 m x 2.92 m |
|
Ground Level |
Kitchen |
6.32 m |
2.71 m |
6.32 m x 2.71 m |
https://www.realtor.ca/real-estate/28456636/8-kingsford-crescent-ottawa-9001-kanata-beaverbrook















































































