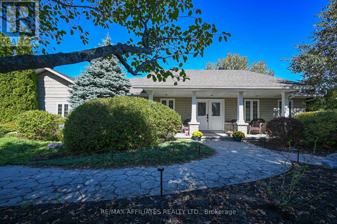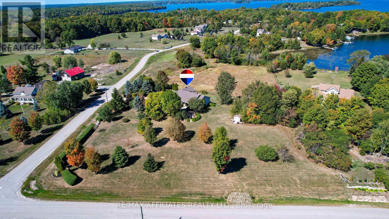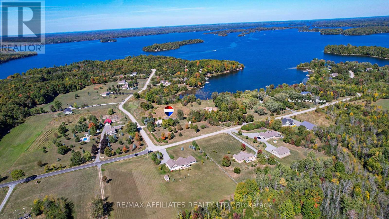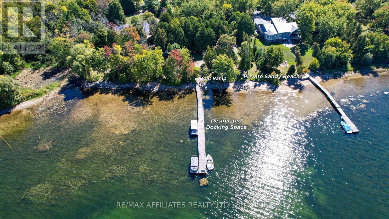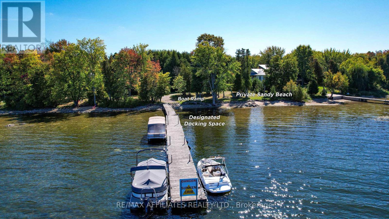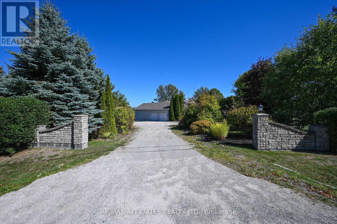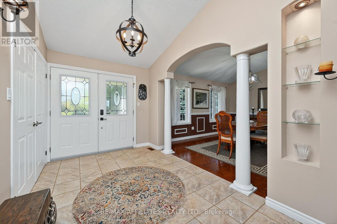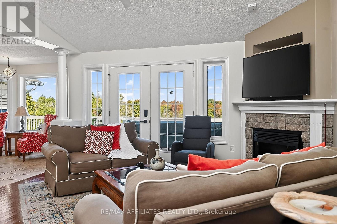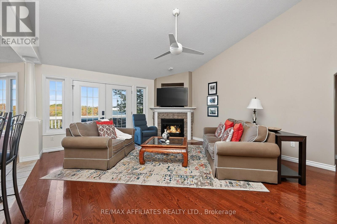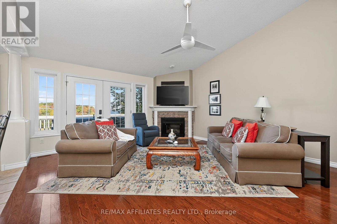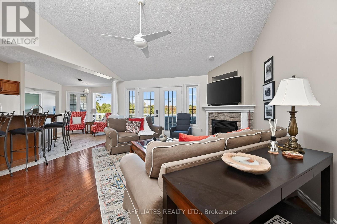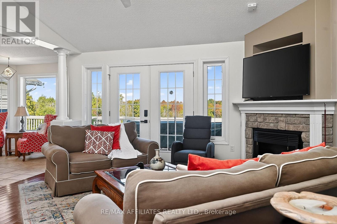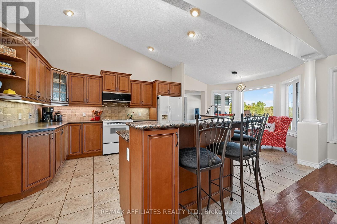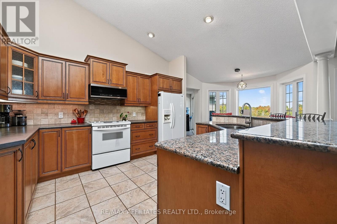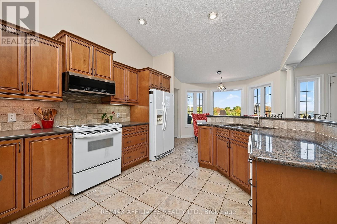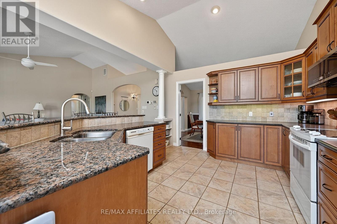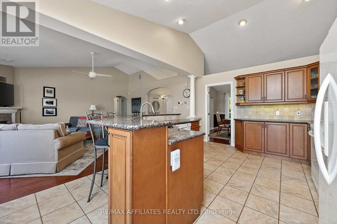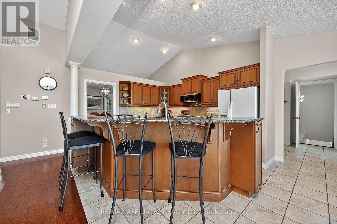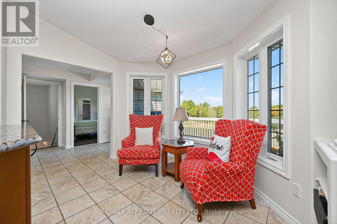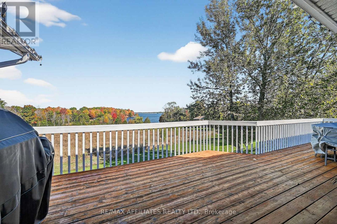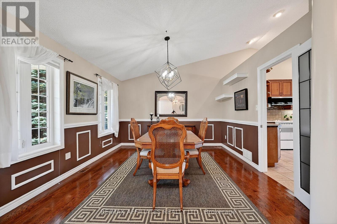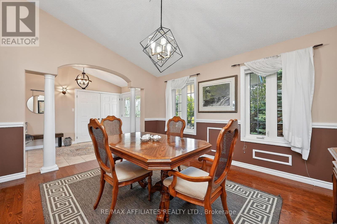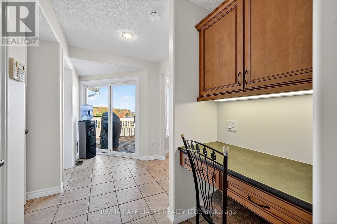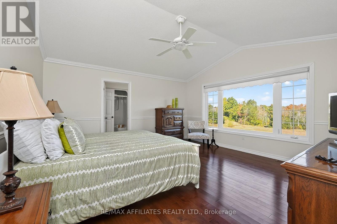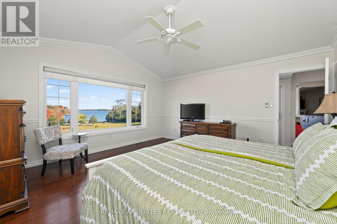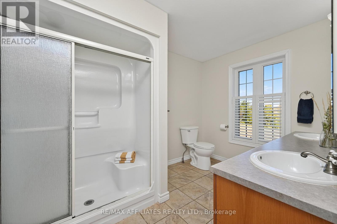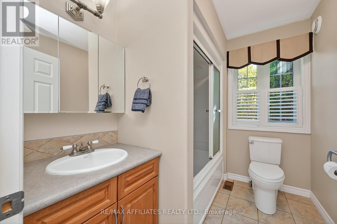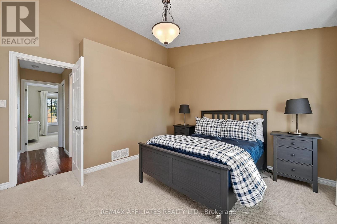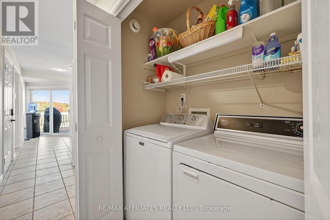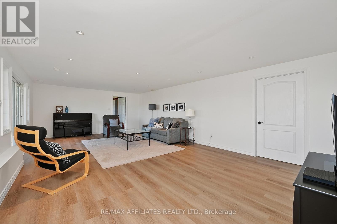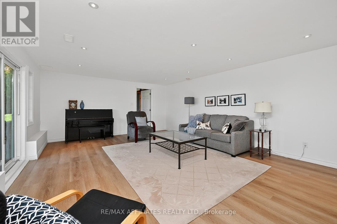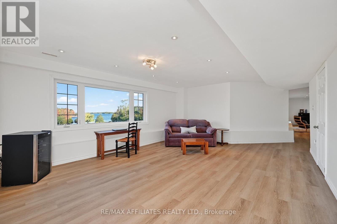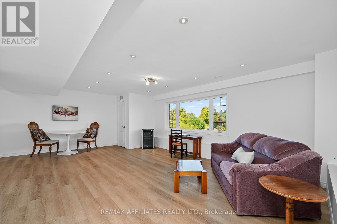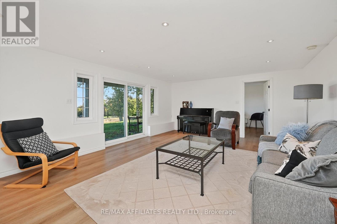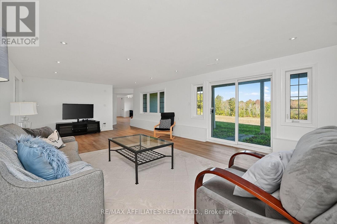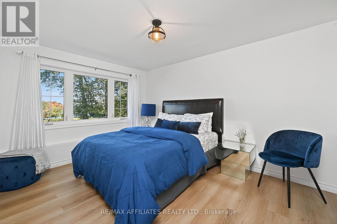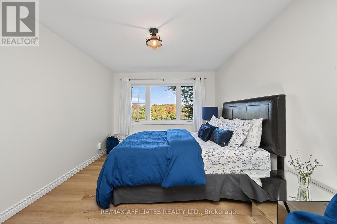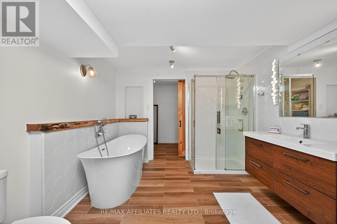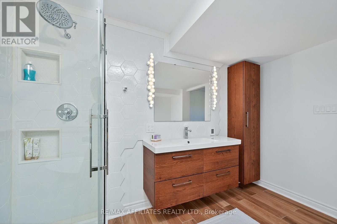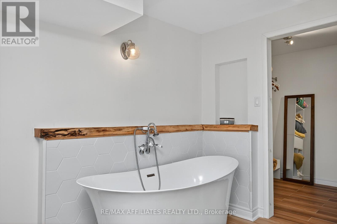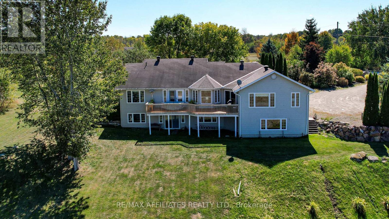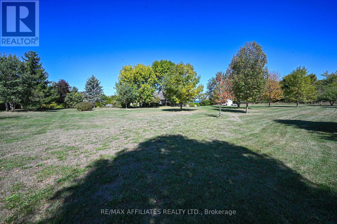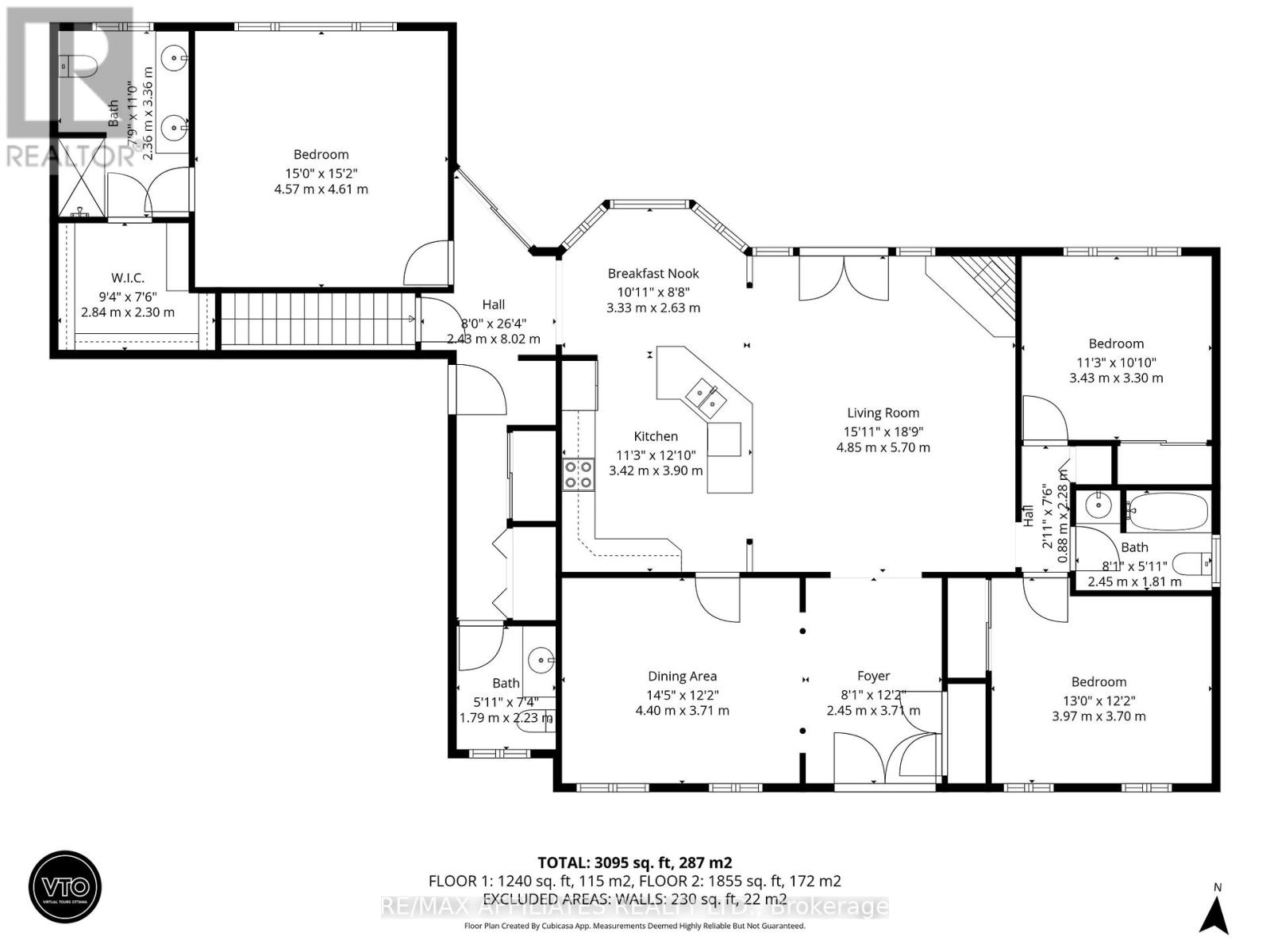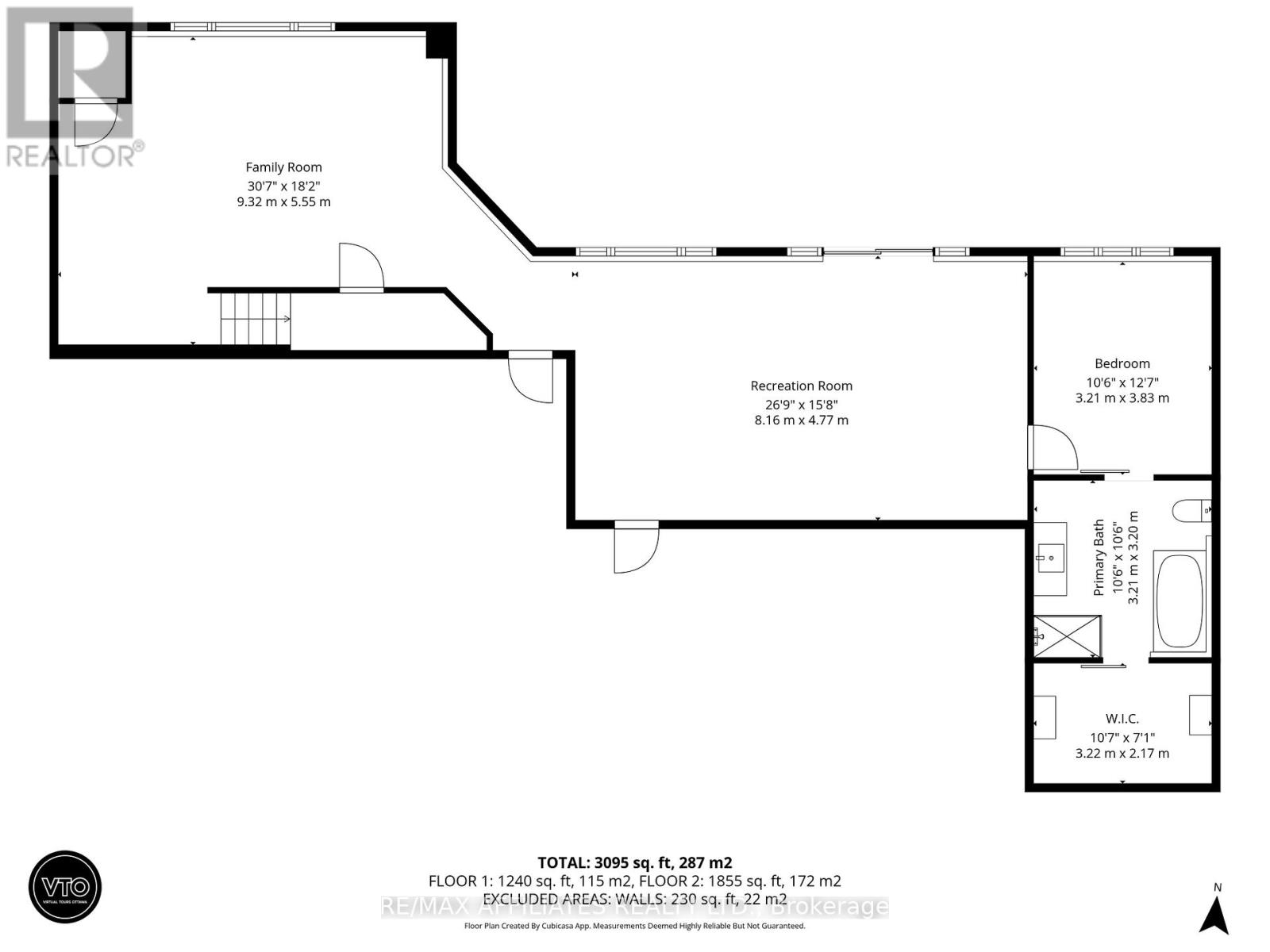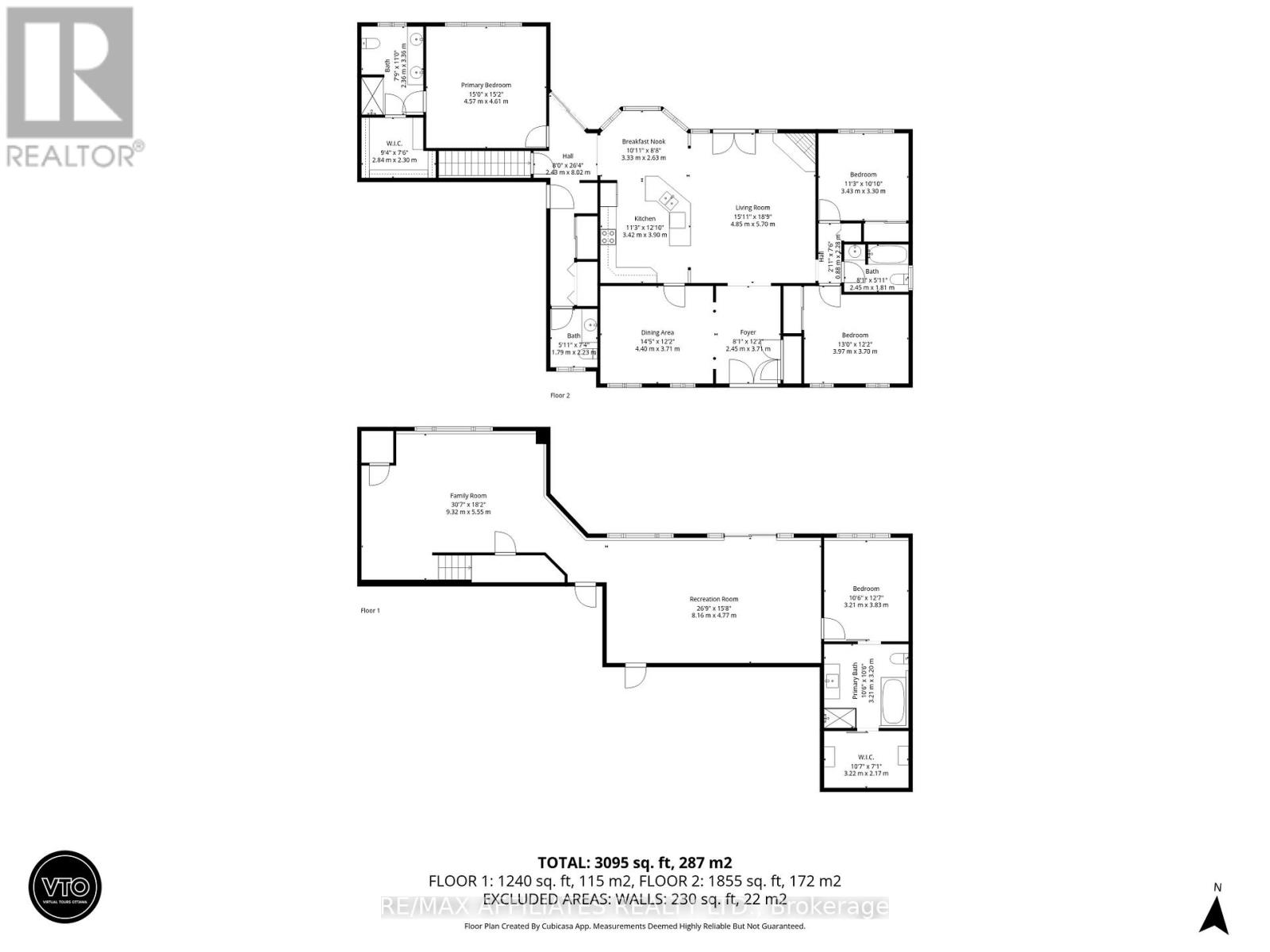4 Bedroom
4 Bathroom
1,500 - 2,000 ft2
Bungalow
Fireplace
Central Air Conditioning
Forced Air
Waterfront
Landscaped
$950,000
Welcome to Sheldons Landing Estates on The Big Rideau, 2.2-acre lot w/elevated waterfront views & access to private sandy beach, exclusive 20 dock space & convenient boat ramp, 3+1 bedroom bungalow w/walkout basement, circular front walkway, mature landscaping, covered double-wide veranda w/stone pillars & exterior pot lighting, double front doors, foyer w/vaulted ceilings, tile flooring & curved archways, dining room framed by Roman columns & side French glass door, living room w/cathedral ceilings, cornerstone gas fireplace, garden doors flanked by soldier windows, & hardwood flooring, open-concept centre island kitchen w/multi stool breakfast bar, granite countertops, tumbled marble backsplash, upper moldings, under-cabinet lighting & plenty of pot drawers, adjoining eating area w/panoramic views, primary suite w/cathedral ceilings, crown molding, wall of lakeside windows & 3-sided walk-in closet, 4 pc ensuite w/double vanity & large glass shower, rear hallway w/computer nook, laundry area & multiple closets, 2 pc powder room w/California shutters, 2 additional bedrooms, one overlooking the lake, share 4 piece bathroom in private wing, walkout lower level w/2 versatile recreation rooms featuring large windows, direct access to outdoors & seasonal closets, 4th bedroom w/lake views, walk-in closet & barn-style door to luxurious ensuite w/radiant tile flooring, a standalone tub & glass shower, additional finished storage space, elevated entertainment-sized lakeside rear deck, oversized two-car garage w/inside access & ramp, extra storage shed, paved road access w/high-speed internet, minutes away are Portlands medical centre, grocery stores, LCBO, restaurants, cafés, and marinas, international Rideau Lakes waterway, offering world-class boating, fishing, swimming & recreation at your doorstep, 24 Hour Irrevocable on Offers. $250 per year - Beach Front insurance, and maintenance (id:43934)
Property Details
|
MLS® Number
|
X12446436 |
|
Property Type
|
Single Family |
|
Community Name
|
818 - Rideau Lakes (Bastard) Twp |
|
Easement
|
Unknown |
|
Equipment Type
|
Water Heater, Propane Tank |
|
Parking Space Total
|
8 |
|
Rental Equipment Type
|
Water Heater, Propane Tank |
|
Structure
|
Deck, Porch, Shed |
|
View Type
|
View, View Of Water, Direct Water View |
|
Water Front Type
|
Waterfront |
Building
|
Bathroom Total
|
4 |
|
Bedrooms Above Ground
|
4 |
|
Bedrooms Total
|
4 |
|
Appliances
|
Water Treatment, Dryer, Hood Fan, Microwave, Stove, Washer, Refrigerator |
|
Architectural Style
|
Bungalow |
|
Basement Development
|
Finished |
|
Basement Features
|
Walk Out |
|
Basement Type
|
N/a (finished) |
|
Construction Style Attachment
|
Detached |
|
Cooling Type
|
Central Air Conditioning |
|
Exterior Finish
|
Vinyl Siding |
|
Fireplace Present
|
Yes |
|
Foundation Type
|
Poured Concrete |
|
Half Bath Total
|
1 |
|
Heating Fuel
|
Propane |
|
Heating Type
|
Forced Air |
|
Stories Total
|
1 |
|
Size Interior
|
1,500 - 2,000 Ft2 |
|
Type
|
House |
Parking
Land
|
Access Type
|
Public Road, Private Docking |
|
Acreage
|
No |
|
Landscape Features
|
Landscaped |
|
Sewer
|
Septic System |
|
Size Depth
|
360 Ft ,10 In |
|
Size Frontage
|
309 Ft ,3 In |
|
Size Irregular
|
309.3 X 360.9 Ft |
|
Size Total Text
|
309.3 X 360.9 Ft |
|
Surface Water
|
River/stream |
Rooms
| Level |
Type |
Length |
Width |
Dimensions |
|
Lower Level |
Family Room |
9.32 m |
5.55 m |
9.32 m x 5.55 m |
|
Lower Level |
Recreational, Games Room |
8.16 m |
4.77 m |
8.16 m x 4.77 m |
|
Lower Level |
Bedroom |
3.21 m |
3.83 m |
3.21 m x 3.83 m |
|
Main Level |
Living Room |
4.85 m |
5.7 m |
4.85 m x 5.7 m |
|
Main Level |
Dining Room |
4.4 m |
3.7 m |
4.4 m x 3.7 m |
|
Main Level |
Kitchen |
3.42 m |
3.9 m |
3.42 m x 3.9 m |
|
Main Level |
Eating Area |
3.33 m |
2.63 m |
3.33 m x 2.63 m |
|
Main Level |
Primary Bedroom |
4.57 m |
4.61 m |
4.57 m x 4.61 m |
|
Main Level |
Bedroom |
3.97 m |
3.7 m |
3.97 m x 3.7 m |
|
Main Level |
Bedroom |
3.43 m |
3.3 m |
3.43 m x 3.3 m |
Utilities
|
Cable
|
Installed |
|
Electricity
|
Installed |
https://www.realtor.ca/real-estate/28954765/8-horace-drive-rideau-lakes-818-rideau-lakes-bastard-twp

