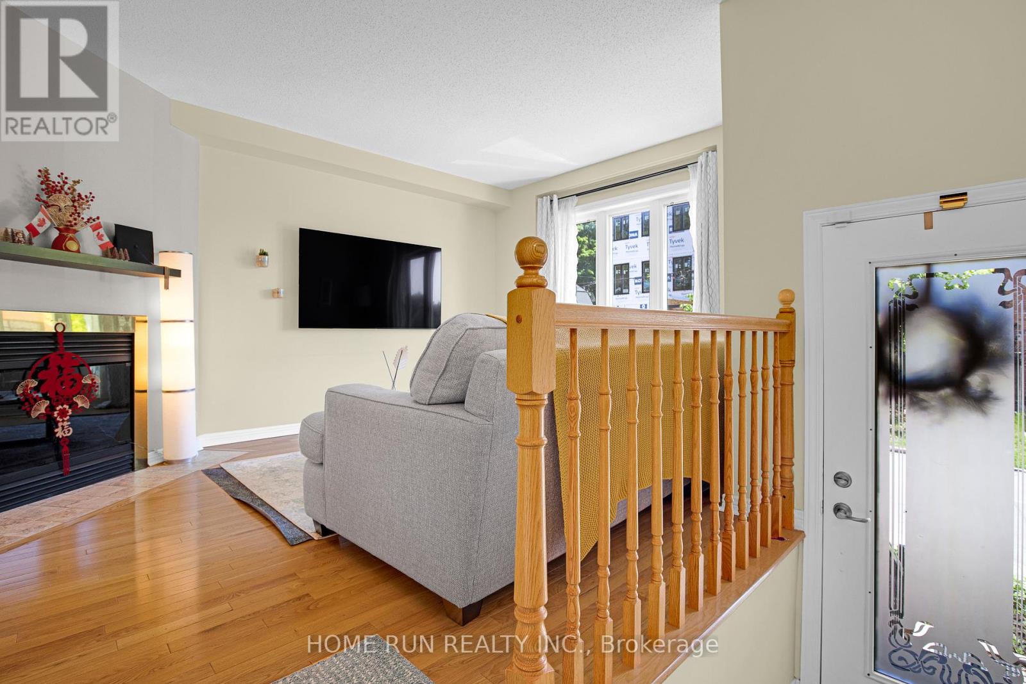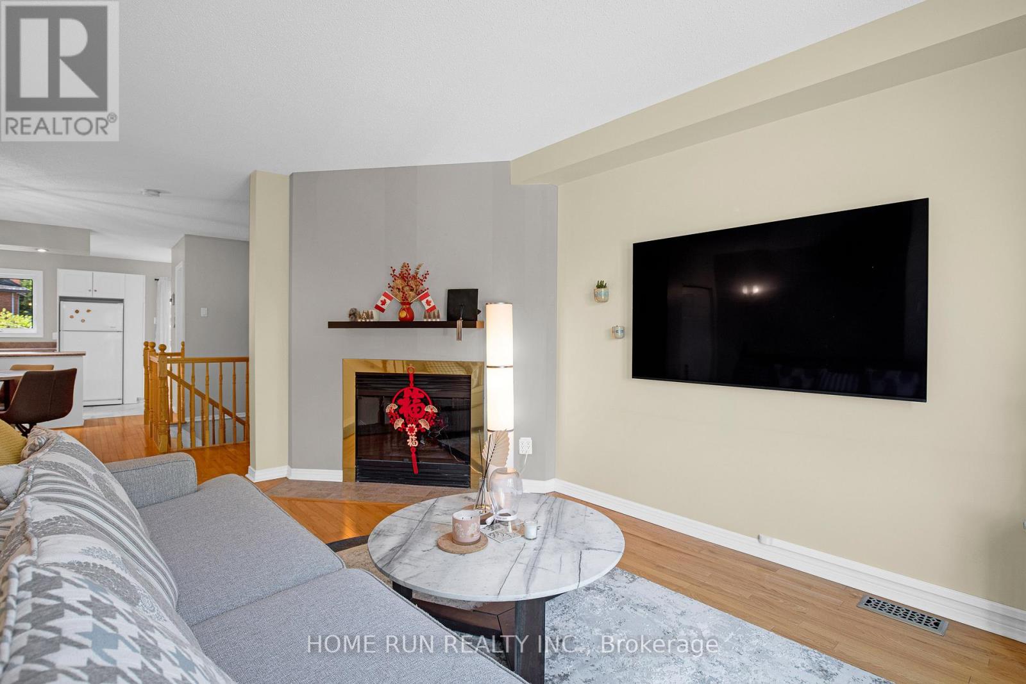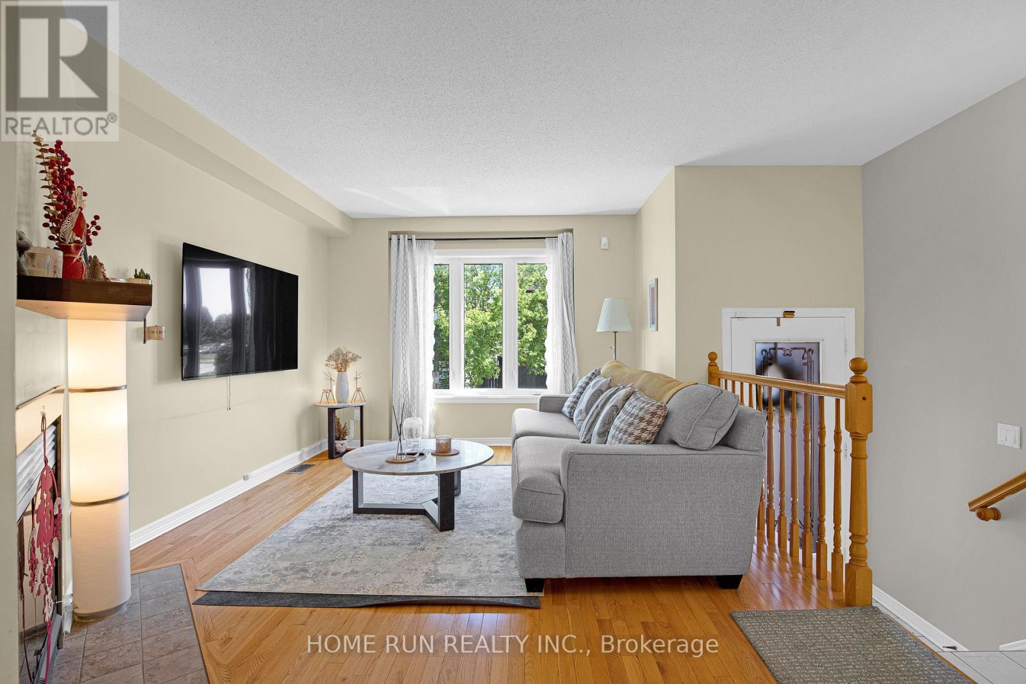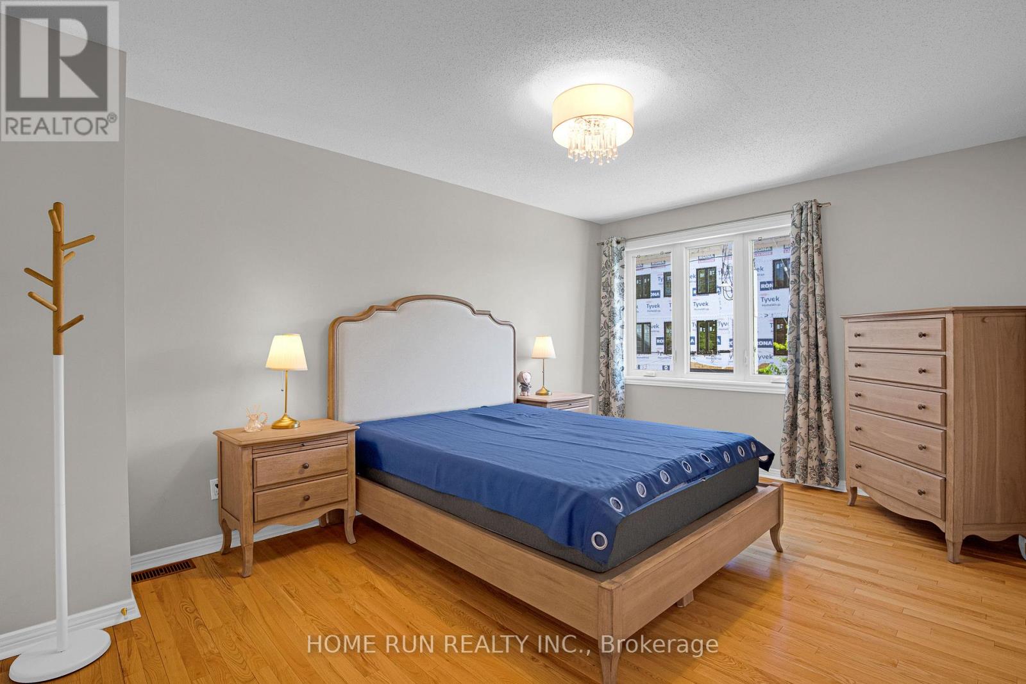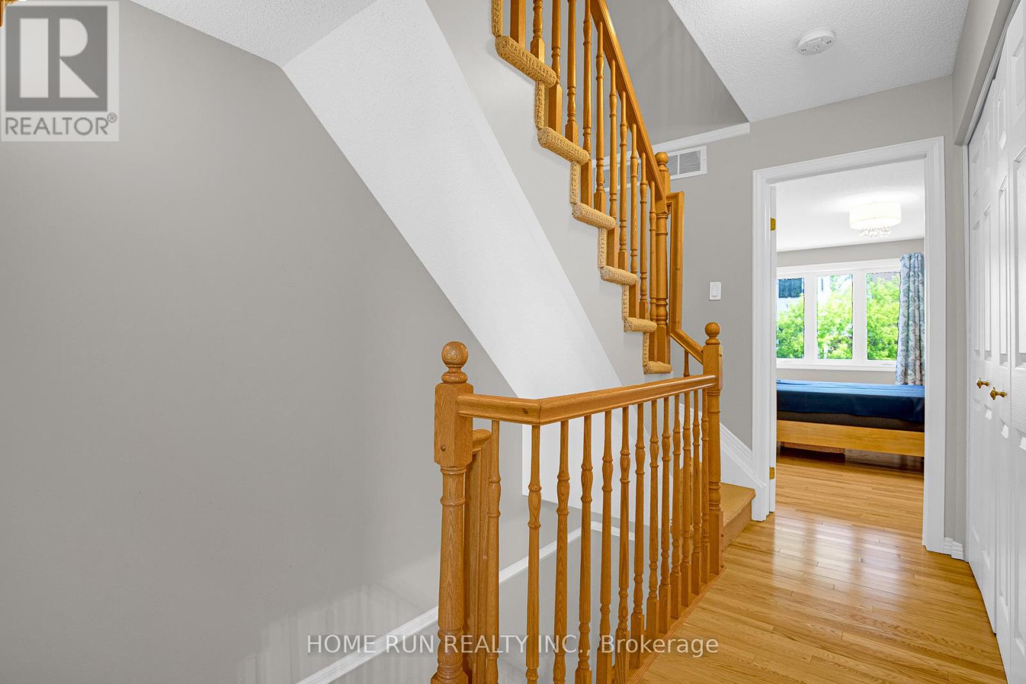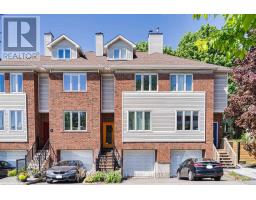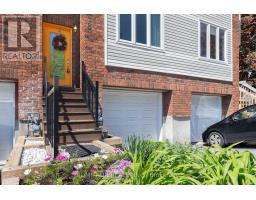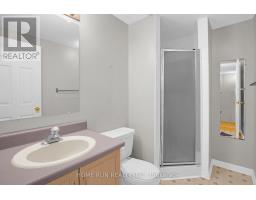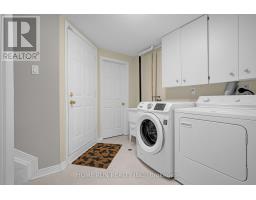3 Bedroom
3 Bathroom
1,100 - 1,500 ft2
Fireplace
Central Air Conditioning
Forced Air
$3,550 Monthly
Location, Location, Location! This well-maintained fully furnished 3-bedroom, 2-bathroom townhouse is located in the highly desirable, family-friendly community near Civic Hospital. Offering the perfect blend of charm, space, and convenience, this home is ideal for professionals, medical staff, or families seeking a turnkey rental in one of Ottawa's most sought-after neighbourhoods. The main floor features a spacious living room, formal dining area, and a bright, functional kitchen equipped with quality appliances. On the second floor, you will find two generously sized bedrooms and two 3-piece bathrooms. The spacious primary suite boasts a large walk-in closet and a private 3-piece ensuite. A fabulous third-level loft/bedroom with vaulted ceilings offers a unique and versatile living space. The fully finished basement adds additional living space, ideal for a home office, rec room, or gym, along with a dedicated laundry area. Prime location within walking distance to Ottawa Hospital, Dows Lake, Little Italy parks, and a variety of restaurants, parks and shops. A move-in ready home in a sought-after neighbourhood! 48 hours irrevocable on all offers please. Please provide pay-slips, references and credit reports. Unfurnished option is also available. (id:43934)
Property Details
|
MLS® Number
|
X12177884 |
|
Property Type
|
Single Family |
|
Community Name
|
4504 - Civic Hospital |
|
Amenities Near By
|
Public Transit, Park |
|
Parking Space Total
|
2 |
Building
|
Bathroom Total
|
3 |
|
Bedrooms Above Ground
|
3 |
|
Bedrooms Total
|
3 |
|
Amenities
|
Fireplace(s) |
|
Appliances
|
Dishwasher, Dryer, Hood Fan, Stove, Washer, Refrigerator |
|
Basement Development
|
Finished |
|
Basement Type
|
Full (finished) |
|
Construction Style Attachment
|
Attached |
|
Cooling Type
|
Central Air Conditioning |
|
Exterior Finish
|
Brick |
|
Fireplace Present
|
Yes |
|
Fireplace Total
|
1 |
|
Foundation Type
|
Concrete |
|
Half Bath Total
|
1 |
|
Heating Fuel
|
Natural Gas |
|
Heating Type
|
Forced Air |
|
Stories Total
|
3 |
|
Size Interior
|
1,100 - 1,500 Ft2 |
|
Type
|
Row / Townhouse |
|
Utility Water
|
Municipal Water |
Parking
|
Attached Garage
|
|
|
Garage
|
|
|
Inside Entry
|
|
Land
|
Acreage
|
No |
|
Fence Type
|
Fenced Yard |
|
Land Amenities
|
Public Transit, Park |
|
Sewer
|
Sanitary Sewer |
|
Size Depth
|
65 Ft |
|
Size Frontage
|
16 Ft ,2 In |
|
Size Irregular
|
16.2 X 65 Ft ; 1 |
|
Size Total Text
|
16.2 X 65 Ft ; 1 |
Rooms
| Level |
Type |
Length |
Width |
Dimensions |
|
Second Level |
Bathroom |
2.48 m |
1.52 m |
2.48 m x 1.52 m |
|
Second Level |
Primary Bedroom |
4.67 m |
3.27 m |
4.67 m x 3.27 m |
|
Second Level |
Bathroom |
3.35 m |
1.31 m |
3.35 m x 1.31 m |
|
Second Level |
Bedroom |
3.96 m |
3.04 m |
3.96 m x 3.04 m |
|
Third Level |
Bedroom |
5.38 m |
3.55 m |
5.38 m x 3.55 m |
|
Basement |
Office |
3.01 m |
3.01 m |
3.01 m x 3.01 m |
|
Basement |
Laundry Room |
2.66 m |
2.31 m |
2.66 m x 2.31 m |
|
Main Level |
Living Room |
4.74 m |
3.53 m |
4.74 m x 3.53 m |
|
Main Level |
Dining Room |
3.4 m |
2.54 m |
3.4 m x 2.54 m |
|
Main Level |
Bathroom |
1.5 m |
1.4 m |
1.5 m x 1.4 m |
|
Main Level |
Kitchen |
2.99 m |
2.87 m |
2.99 m x 2.87 m |
Utilities
https://www.realtor.ca/real-estate/28376744/8-gwynne-avenue-ottawa-4504-civic-hospital







