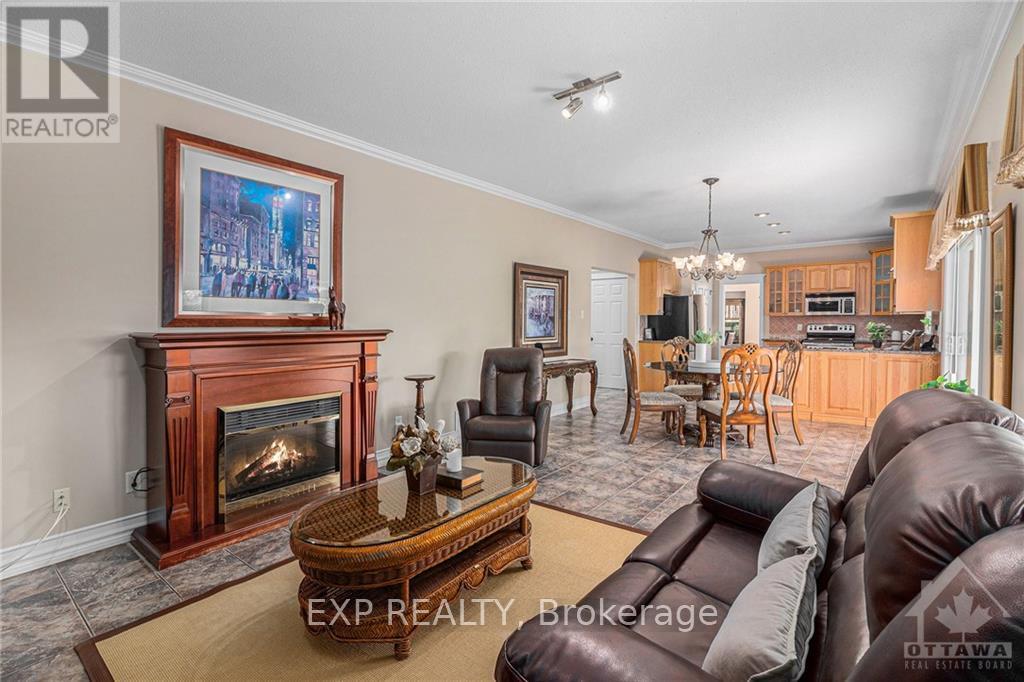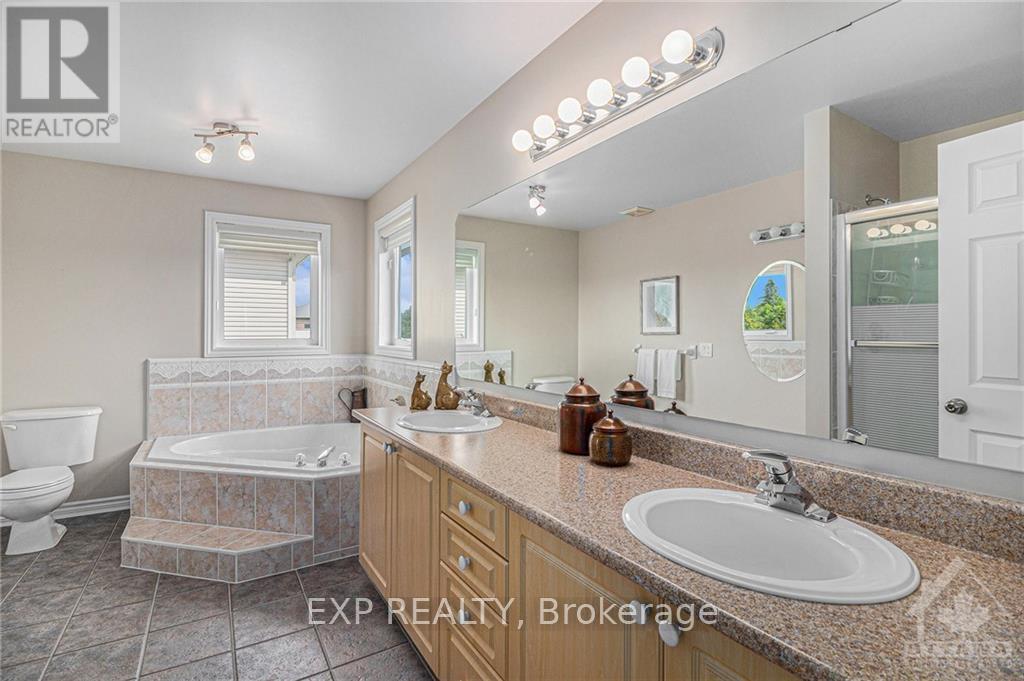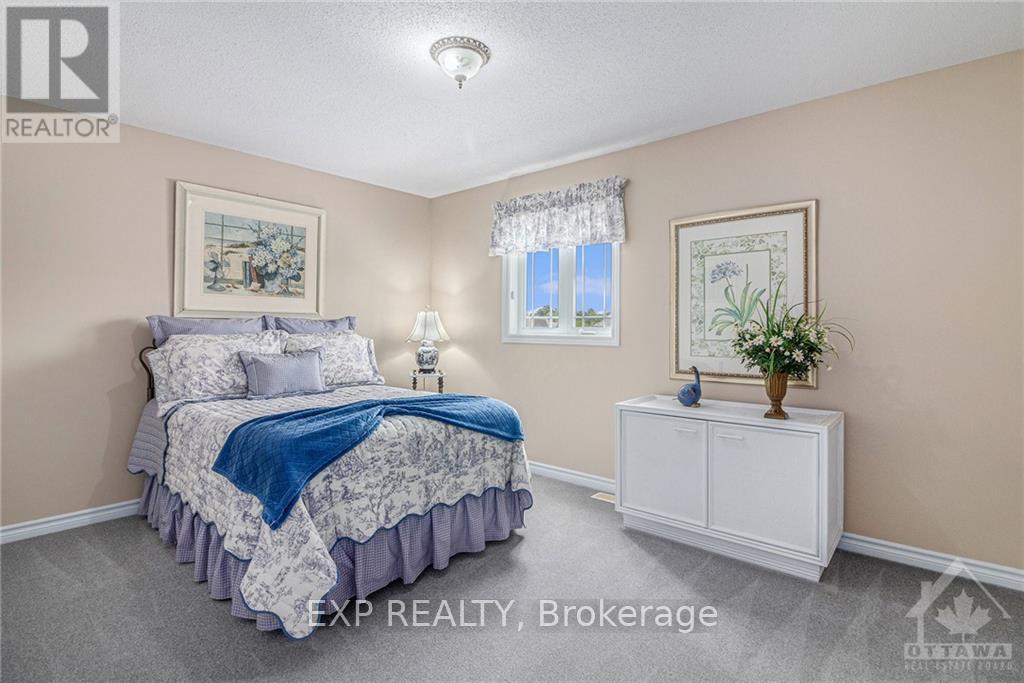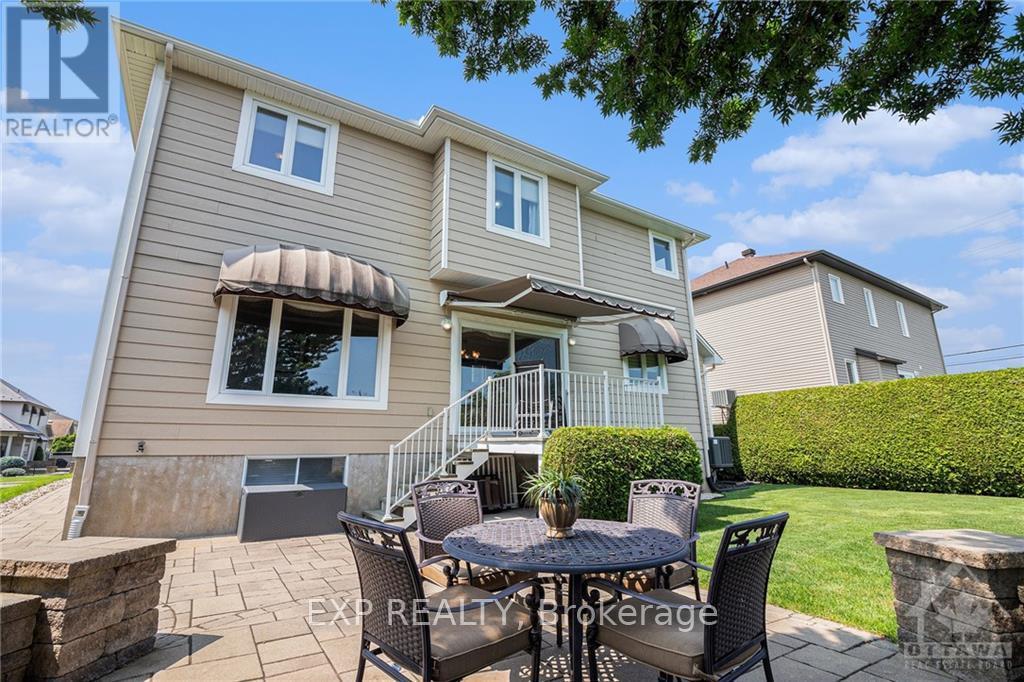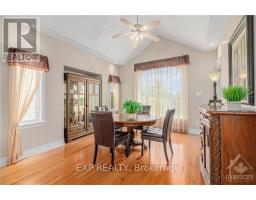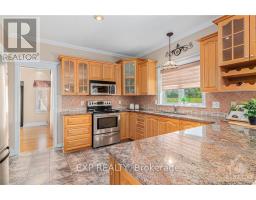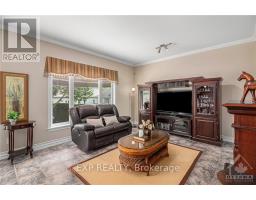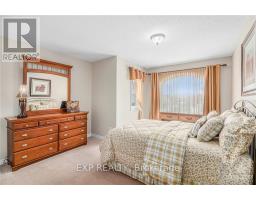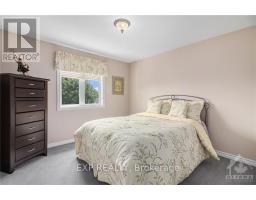8 Du Boise Street Russell, Ontario K0A 1W0
$849,900
Discover this 5 bed single home in the family friendly community of Embrun. Upon entry a spacious foyer leads to a living/dining area w/ gas fireplace. Head onwards to discover a bright sitting room overlooked by kitchen w/ breakfast nook, granite countertops, ample cabinetry & access to the rear deck. A main floor bedroom could be the perfect work from home office space. Hardwood & ceramic flooring throughout main, except for bedroom/office. Head upstairs to find principal suite w/ walk-in closet & 5pc ensuite w/ soaker tub, double sinks & standalone shower. 3 further good sized bedrooms & main bath completes level. More space awaits in the unfinished basement - a space to make your own! Main level laundry. Outside a landscaped private hedged backyard w/ green space & patio area awaits; a space for everyone to enjoy! Fully insulated finished double garage. New furnace Dec 2024. AC 2019. Roof 2018. Walk to schools, parks, grocery stores! Just 25 mins from Ottawa! (id:43934)
Property Details
| MLS® Number | X9519372 |
| Property Type | Single Family |
| Neigbourhood | Embrun |
| Community Name | 602 - Embrun |
| Amenities Near By | Public Transit |
| Parking Space Total | 8 |
| Structure | Deck |
Building
| Bathroom Total | 3 |
| Bedrooms Above Ground | 5 |
| Bedrooms Total | 5 |
| Amenities | Fireplace(s) |
| Appliances | Garage Door Opener Remote(s), Central Vacuum, Dishwasher, Dryer, Hood Fan, Microwave, Refrigerator, Stove, Washer |
| Basement Development | Unfinished |
| Basement Type | Full (unfinished) |
| Construction Style Attachment | Detached |
| Cooling Type | Central Air Conditioning, Air Exchanger |
| Exterior Finish | Stone |
| Fireplace Present | Yes |
| Fireplace Total | 1 |
| Foundation Type | Concrete |
| Half Bath Total | 1 |
| Heating Fuel | Natural Gas |
| Heating Type | Forced Air |
| Stories Total | 2 |
| Type | House |
| Utility Water | Municipal Water |
Parking
| Attached Garage | |
| Inside Entry |
Land
| Acreage | No |
| Land Amenities | Public Transit |
| Sewer | Sanitary Sewer |
| Size Depth | 121 Ft ,6 In |
| Size Frontage | 60 Ft ,1 In |
| Size Irregular | 60.16 X 121.5 Ft |
| Size Total Text | 60.16 X 121.5 Ft |
| Zoning Description | Residential |
Rooms
| Level | Type | Length | Width | Dimensions |
|---|---|---|---|---|
| Second Level | Bedroom | 3.68 m | 5.68 m | 3.68 m x 5.68 m |
| Second Level | Primary Bedroom | 3.53 m | 5.46 m | 3.53 m x 5.46 m |
| Second Level | Bedroom | 3.22 m | 3.53 m | 3.22 m x 3.53 m |
| Second Level | Bedroom | 3.93 m | 3.14 m | 3.93 m x 3.14 m |
| Main Level | Kitchen | 3.5 m | 3.75 m | 3.5 m x 3.75 m |
| Main Level | Dining Room | 3.47 m | 3.75 m | 3.47 m x 3.75 m |
| Main Level | Living Room | 3.93 m | 6.17 m | 3.93 m x 6.17 m |
| Main Level | Dining Room | 4.54 m | 3.17 m | 4.54 m x 3.17 m |
| Main Level | Sitting Room | 3.98 m | 3.75 m | 3.98 m x 3.75 m |
| Main Level | Bedroom | 2.69 m | 3.88 m | 2.69 m x 3.88 m |
| Other | Other | 2.51 m | 2.46 m | 2.51 m x 2.46 m |
Utilities
| Natural Gas Available | Available |
https://www.realtor.ca/real-estate/27432426/8-du-boise-street-russell-602-embrun
Contact Us
Contact us for more information














