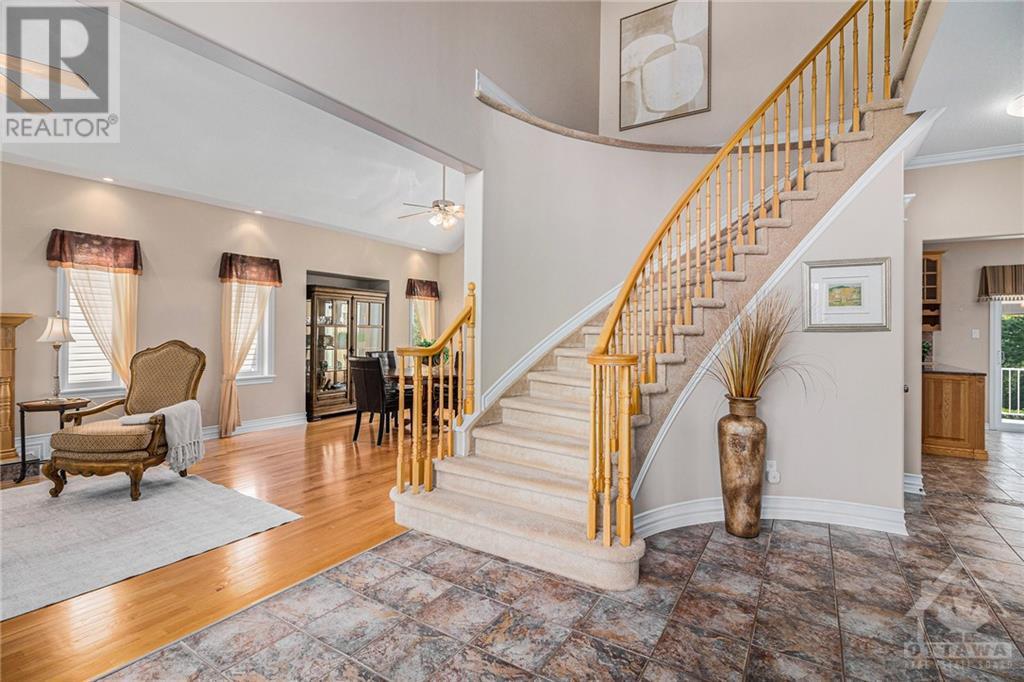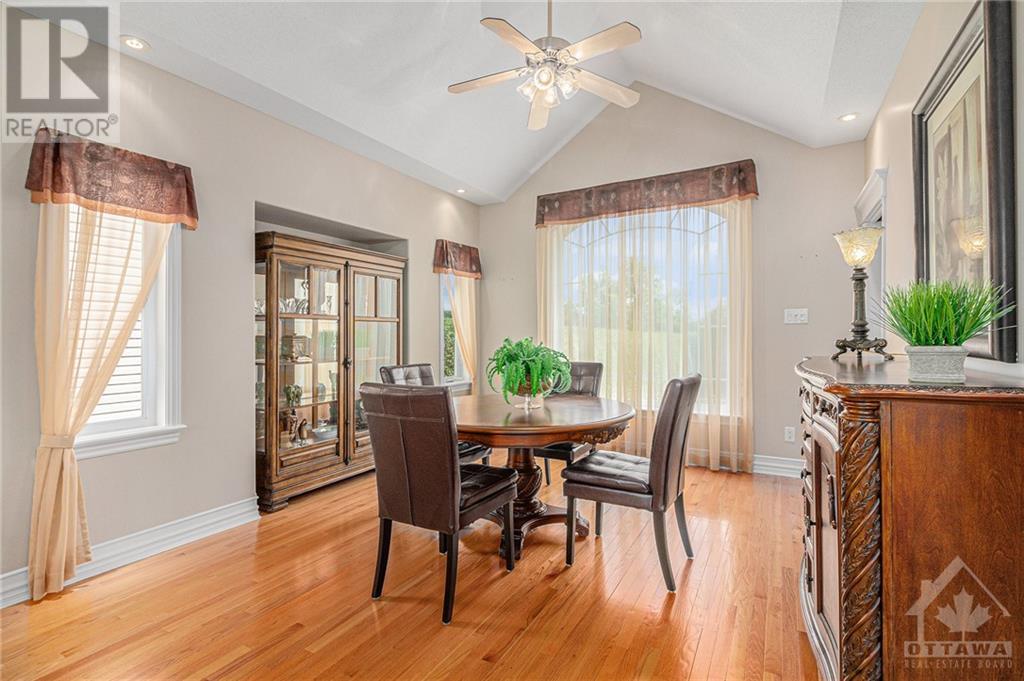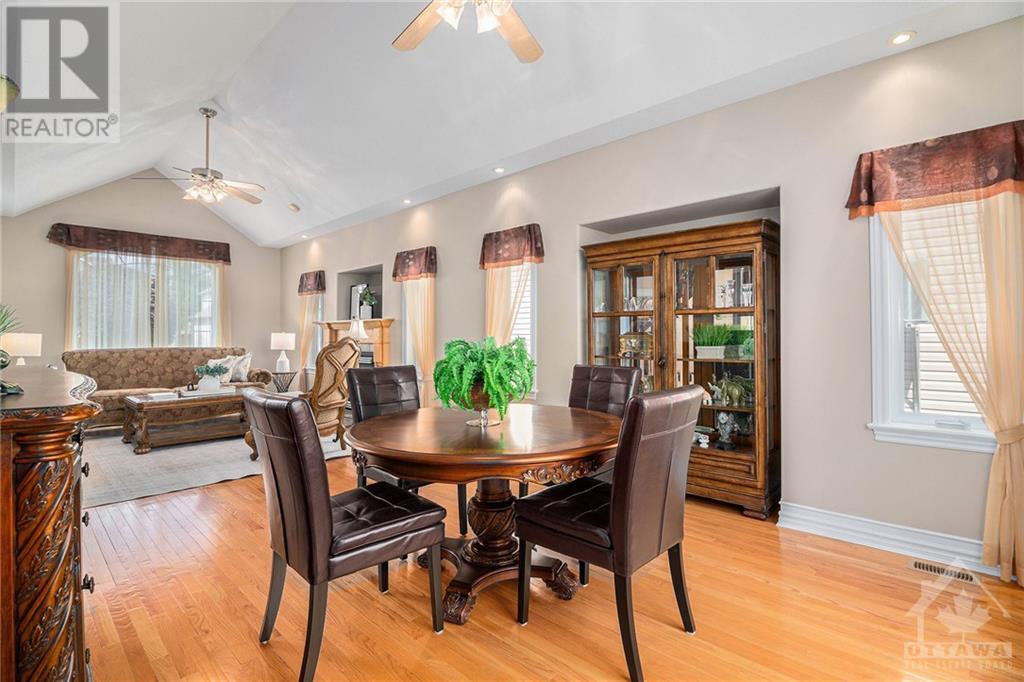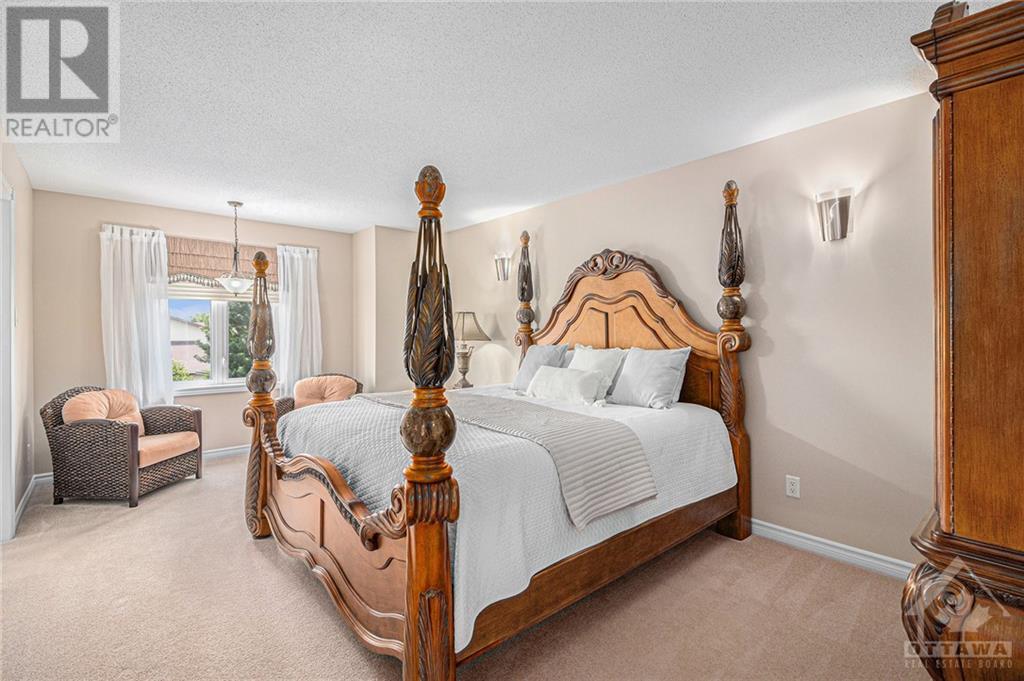5 Bedroom
3 Bathroom
Fireplace
Central Air Conditioning, Air Exchanger
Forced Air
Landscaped
$879,900
*Open House Saturday 20th October 2-4pm* Discover this 5 bed single home in the family friendly community of Embrun. Upon entry a spacious foyer leads to a living/dining area w/ gas fireplace. Head onwards to discover a bright sitting room overlooked by kitchen w/ breakfast nook, granite countertops, ample cabinetry & access to the rear deck. A main floor bedroom could be the perfect work from home office space. Hardwood & ceramic flooring throughout main, except for bedroom/office. Head upstairs to find principal suite w/ walk-in closet & 5pc ensuite w/ soaker tub, double sinks & standalone shower. 3 further good sized bedrooms & main bath completes level. More space awaits in the unfinished basement - a space to make your own! Main level laundry. Outside a landscaped private hedged backyard w/ green space & patio area awaits; a space for everyone to enjoy! Fully insulated finished double garage. AC 2019. Roof 2018. Walk to schools, parks, grocery stores! Just 25 mins from Ottawa! (id:43934)
Property Details
|
MLS® Number
|
1412207 |
|
Property Type
|
Single Family |
|
Neigbourhood
|
Embrun |
|
AmenitiesNearBy
|
Public Transit, Recreation Nearby, Shopping |
|
CommunityFeatures
|
Family Oriented |
|
Features
|
Private Setting, Automatic Garage Door Opener |
|
ParkingSpaceTotal
|
8 |
|
StorageType
|
Storage Shed |
|
Structure
|
Deck |
Building
|
BathroomTotal
|
3 |
|
BedroomsAboveGround
|
5 |
|
BedroomsTotal
|
5 |
|
Appliances
|
Refrigerator, Dishwasher, Dryer, Microwave Range Hood Combo, Stove, Washer, Blinds |
|
BasementDevelopment
|
Unfinished |
|
BasementType
|
Full (unfinished) |
|
ConstructedDate
|
2005 |
|
ConstructionStyleAttachment
|
Detached |
|
CoolingType
|
Central Air Conditioning, Air Exchanger |
|
ExteriorFinish
|
Stone |
|
FireplacePresent
|
Yes |
|
FireplaceTotal
|
1 |
|
Fixture
|
Drapes/window Coverings |
|
FlooringType
|
Wall-to-wall Carpet, Hardwood, Ceramic |
|
FoundationType
|
Poured Concrete |
|
HalfBathTotal
|
1 |
|
HeatingFuel
|
Natural Gas |
|
HeatingType
|
Forced Air |
|
StoriesTotal
|
2 |
|
Type
|
House |
|
UtilityWater
|
Municipal Water |
Parking
Land
|
Acreage
|
No |
|
LandAmenities
|
Public Transit, Recreation Nearby, Shopping |
|
LandscapeFeatures
|
Landscaped |
|
Sewer
|
Municipal Sewage System |
|
SizeDepth
|
121 Ft ,6 In |
|
SizeFrontage
|
60 Ft ,2 In |
|
SizeIrregular
|
60.16 Ft X 121.5 Ft (irregular Lot) |
|
SizeTotalText
|
60.16 Ft X 121.5 Ft (irregular Lot) |
|
ZoningDescription
|
Residential |
Rooms
| Level |
Type |
Length |
Width |
Dimensions |
|
Second Level |
Primary Bedroom |
|
|
11'7" x 17'11" |
|
Second Level |
5pc Ensuite Bath |
|
|
Measurements not available |
|
Second Level |
Other |
|
|
Measurements not available |
|
Second Level |
Bedroom |
|
|
10'7" x 11'7" |
|
Second Level |
Bedroom |
|
|
12'11" x 10'4" |
|
Second Level |
Bedroom |
|
|
12'1" x 18'8" |
|
Second Level |
Full Bathroom |
|
|
Measurements not available |
|
Main Level |
Kitchen |
|
|
11'6" x 12'4" |
|
Main Level |
Eating Area |
|
|
11'5" x 12'4" |
|
Main Level |
Living Room |
|
|
12'11" x 20'3" |
|
Main Level |
Dining Room |
|
|
14'11" x 10'5" |
|
Main Level |
Sitting Room |
|
|
13'1" x 12'4" |
|
Main Level |
Bedroom |
|
|
8'10" x 12'9" |
|
Main Level |
Laundry Room |
|
|
Measurements not available |
|
Main Level |
Partial Bathroom |
|
|
Measurements not available |
|
Other |
Other |
|
|
8'3" x 8'1" |
https://www.realtor.ca/real-estate/27432426/8-du-boise-street-embrun-embrun





























































