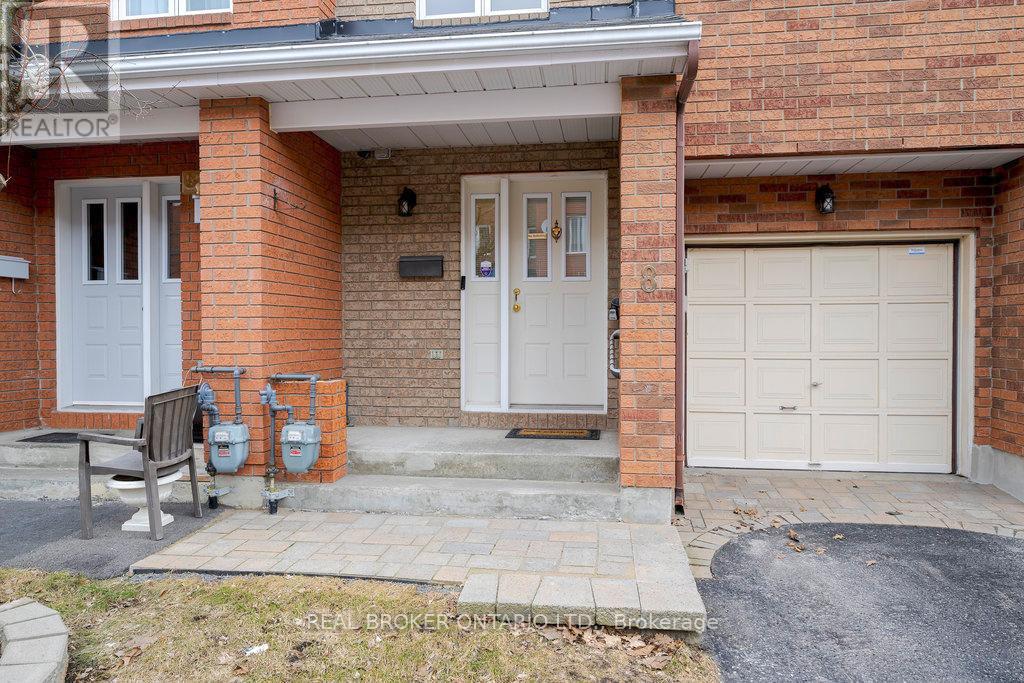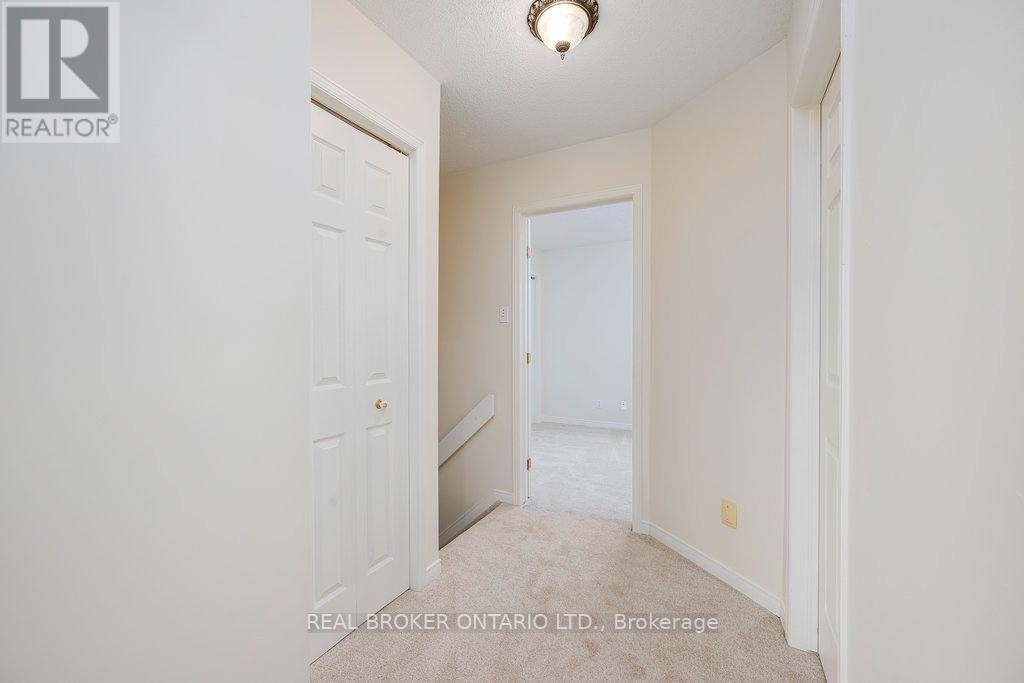8 Drayton Ottawa, Ontario K1K 4R1
3 Bedroom
2 Bathroom
1,100 - 1,500 ft2
Central Air Conditioning
Forced Air
$534,900
3 storey townhome on a private and quiet street in Cardinal Glen. Freshly painted from top to bottom, new light fixtures, new carpet on stairs, and includes 5 appliances. Ready to move in. $45.00 maintenance for the street and snow removal. Close to Montfort Hospital and CMHC. I great space at a fraction of a new built. (id:43934)
Property Details
| MLS® Number | X12186968 |
| Property Type | Single Family |
| Community Name | 3104 - CFB Rockcliffe and Area |
| Parking Space Total | 2 |
Building
| Bathroom Total | 2 |
| Bedrooms Above Ground | 3 |
| Bedrooms Total | 3 |
| Appliances | Alarm System, Dishwasher, Dryer, Garage Door Opener, Stove, Washer, Refrigerator |
| Basement Development | Unfinished |
| Basement Type | N/a (unfinished) |
| Construction Style Attachment | Attached |
| Cooling Type | Central Air Conditioning |
| Exterior Finish | Brick Facing, Vinyl Siding |
| Foundation Type | Poured Concrete |
| Half Bath Total | 1 |
| Heating Fuel | Natural Gas |
| Heating Type | Forced Air |
| Stories Total | 3 |
| Size Interior | 1,100 - 1,500 Ft2 |
| Type | Row / Townhouse |
| Utility Water | Municipal Water |
Parking
| Attached Garage | |
| Garage | |
| Inside Entry | |
| Tandem |
Land
| Acreage | No |
| Sewer | Sanitary Sewer |
| Size Depth | 65 Ft |
| Size Frontage | 19 Ft ,8 In |
| Size Irregular | 19.7 X 65 Ft |
| Size Total Text | 19.7 X 65 Ft |
Rooms
| Level | Type | Length | Width | Dimensions |
|---|---|---|---|---|
| Second Level | Living Room | 5.8 m | 5.58 m | 5.8 m x 5.58 m |
| Second Level | Kitchen | 3.11 m | 2.62 m | 3.11 m x 2.62 m |
| Second Level | Eating Area | 2.69 m | 2.62 m | 2.69 m x 2.62 m |
| Third Level | Primary Bedroom | 5.02 m | 3.18 m | 5.02 m x 3.18 m |
| Third Level | Bedroom 2 | 3.49 m | 2.82 m | 3.49 m x 2.82 m |
| Third Level | Bedroom 3 | 2.87 m | 2.83 m | 2.87 m x 2.83 m |
| Third Level | Bathroom | 2.36 m | 1.48 m | 2.36 m x 1.48 m |
| Lower Level | Laundry Room | 2.84 m | 2.71 m | 2.84 m x 2.71 m |
| Lower Level | Utility Room | 5.28 m | 2.71 m | 5.28 m x 2.71 m |
| Main Level | Foyer | 5.5 m | 1.69 m | 5.5 m x 1.69 m |
| Main Level | Bathroom | 1.62 m | 1.39 m | 1.62 m x 1.39 m |
| Main Level | Office | 2.71 m | 2.62 m | 2.71 m x 2.62 m |
https://www.realtor.ca/real-estate/28396856/8-drayton-ottawa-3104-cfb-rockcliffe-and-area
Contact Us
Contact us for more information



































