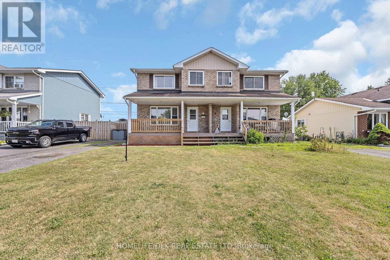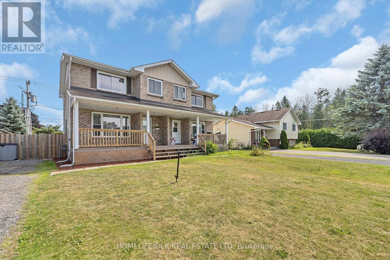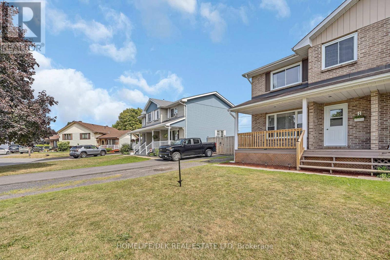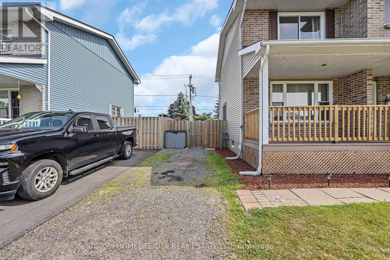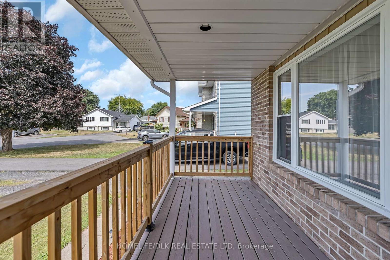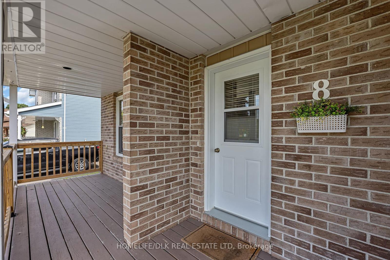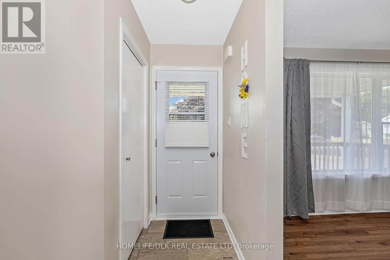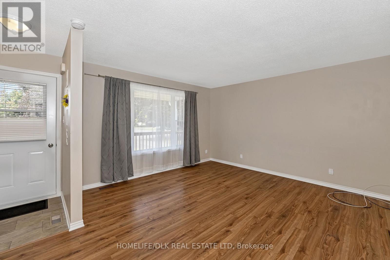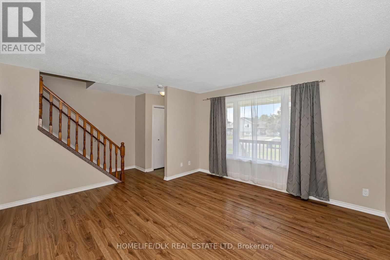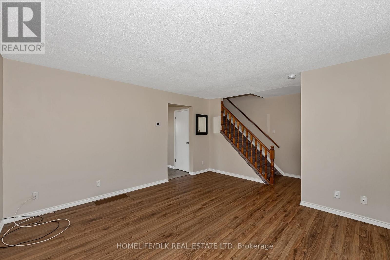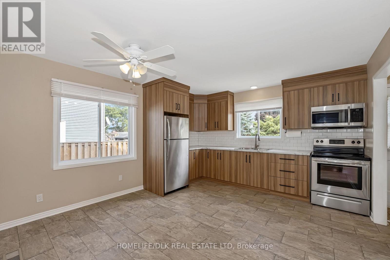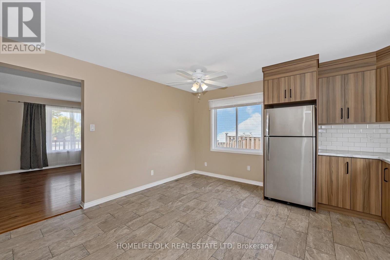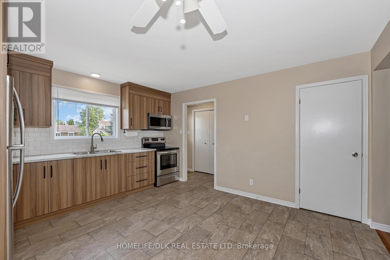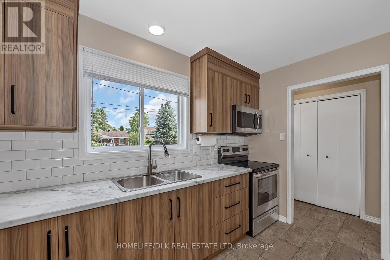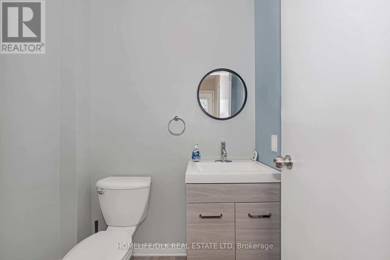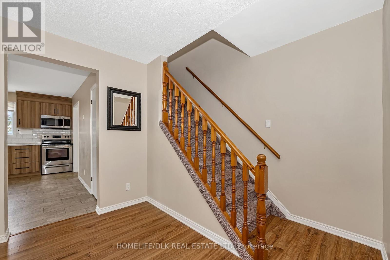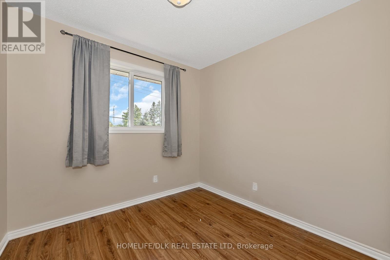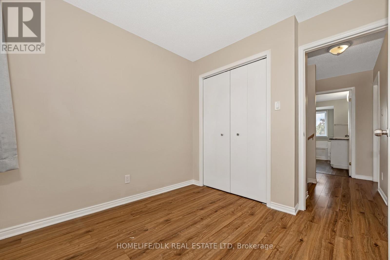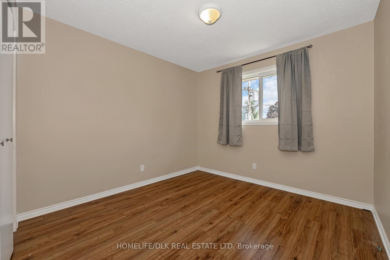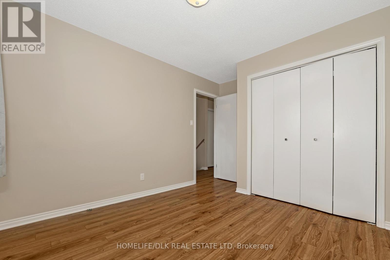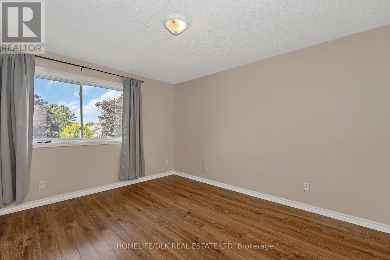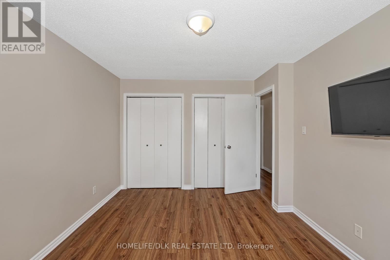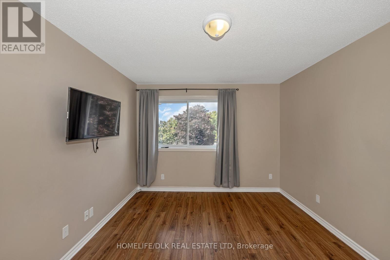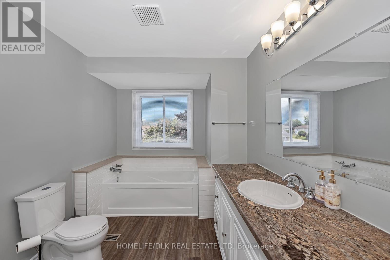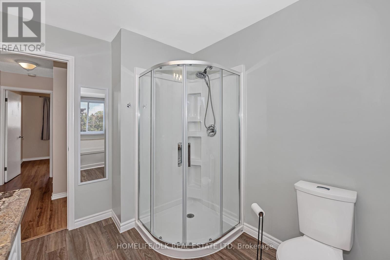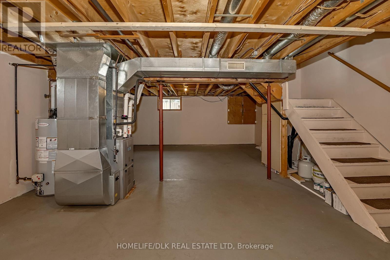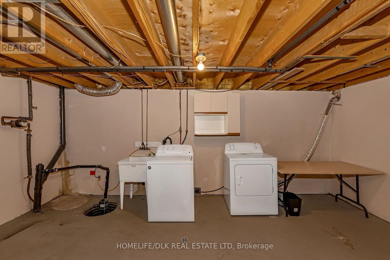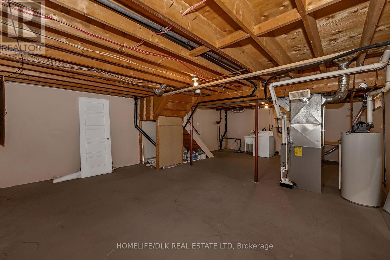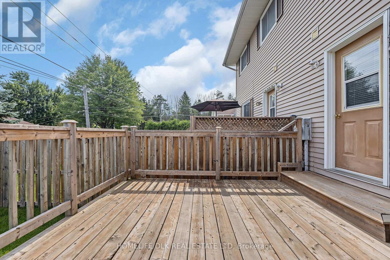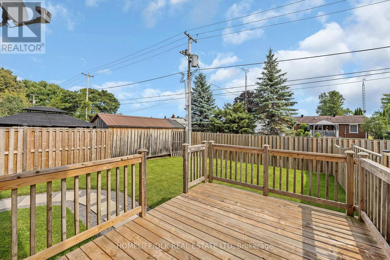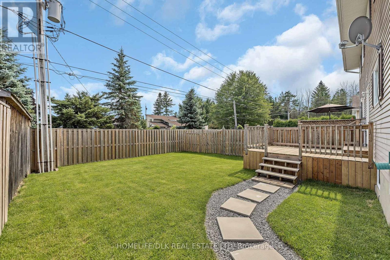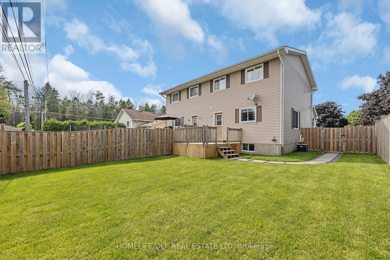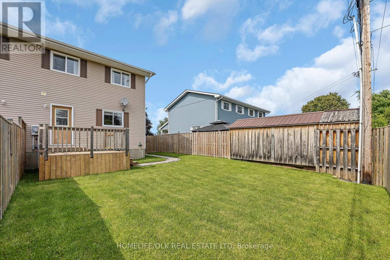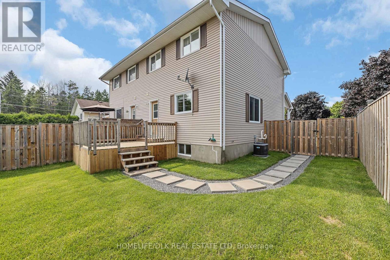3 Bedroom
2 Bathroom
700 - 1,100 ft2
Central Air Conditioning
Forced Air
$2,200 Monthly
Discover this fantastic semi-detached home for lease in a welcoming, family-friendly neighborhood in Iroquois. Located in the heart of a vibrant community, you can easily walk to the park, school, stores, and the beautiful St. Lawrence waterfront. Commuting is a breeze with easy access to both Highway 2 and the 401. Step inside and be impressed by the spacious rooms and modern updates. The spacious main level offers the living room, updated kitchen/dining room combination, convenient main-floor half bath, pantry storage, and access to the backyard. This home features 3 comfortable bedrooms upstairs with a large 4pc bathroom, providing ample space for everyone. The basement is a bonus, offering a large, unfinished flex space that can be used for storage, a home gym, or a play area, along with a dedicated laundry area. Enjoy your own private outdoor space with a fully fenced backyard and large deck. You'll love spending time on the large back deck or relaxing on the inviting front porch. The private driveway provides plenty of parking. This home has been thoughtfully updated to provide modern comfort and is clean and ready for you to move in. This property offers the perfect blend of comfort, convenience, and community living. We are looking for wonderful tenants who will treat this home as their own. Don't miss this opportunity to live in a great home in a great community! The Tenant will pay for gas, hydro, and water/sewer, and be responsible for snow removal and grass cutting. Tenant must provide proof of Tenant Insurance. Schedule B in attachments to accompany all rental applications. Please include a fully completed rental application, credit check with score, proof of income (recent pay stubs, employment letter), and photo ID for all applicants. References from previous landlords or property managers are strongly preferred. First and last months' rent required upon lease signing. Minimum one-year lease. No smoking. (id:43934)
Property Details
|
MLS® Number
|
X12417924 |
|
Property Type
|
Single Family |
|
Community Name
|
702 - Iroquois |
|
Amenities Near By
|
Beach, Golf Nearby, Park, Schools |
|
Features
|
Cul-de-sac |
|
Parking Space Total
|
4 |
|
Structure
|
Deck, Porch |
Building
|
Bathroom Total
|
2 |
|
Bedrooms Above Ground
|
3 |
|
Bedrooms Total
|
3 |
|
Appliances
|
Blinds, Dryer, Hood Fan, Microwave, Stove, Washer, Refrigerator |
|
Basement Development
|
Unfinished |
|
Basement Type
|
Full (unfinished) |
|
Construction Style Attachment
|
Semi-detached |
|
Cooling Type
|
Central Air Conditioning |
|
Exterior Finish
|
Brick, Vinyl Siding |
|
Foundation Type
|
Concrete |
|
Half Bath Total
|
1 |
|
Heating Fuel
|
Natural Gas |
|
Heating Type
|
Forced Air |
|
Stories Total
|
2 |
|
Size Interior
|
700 - 1,100 Ft2 |
|
Type
|
House |
|
Utility Water
|
Municipal Water |
Parking
Land
|
Acreage
|
No |
|
Fence Type
|
Fenced Yard |
|
Land Amenities
|
Beach, Golf Nearby, Park, Schools |
|
Sewer
|
Sanitary Sewer |
Rooms
| Level |
Type |
Length |
Width |
Dimensions |
|
Main Level |
Living Room |
5061 m |
4.11 m |
5061 m x 4.11 m |
|
Main Level |
Dining Room |
3.84 m |
2.29 m |
3.84 m x 2.29 m |
|
Main Level |
Kitchen |
3.81 m |
2.29 m |
3.81 m x 2.29 m |
|
Main Level |
Bathroom |
1.68 m |
1.42 m |
1.68 m x 1.42 m |
|
Upper Level |
Bathroom |
3.53 m |
2.34 m |
3.53 m x 2.34 m |
|
Upper Level |
Primary Bedroom |
3.96 m |
3.18 m |
3.96 m x 3.18 m |
|
Upper Level |
Bedroom 2 |
3.73 m |
2.9 m |
3.73 m x 2.9 m |
|
Upper Level |
Bedroom 3 |
2.74 m |
2.59 m |
2.74 m x 2.59 m |
https://www.realtor.ca/real-estate/28893867/8-carman-court-south-dundas-702-iroquois

