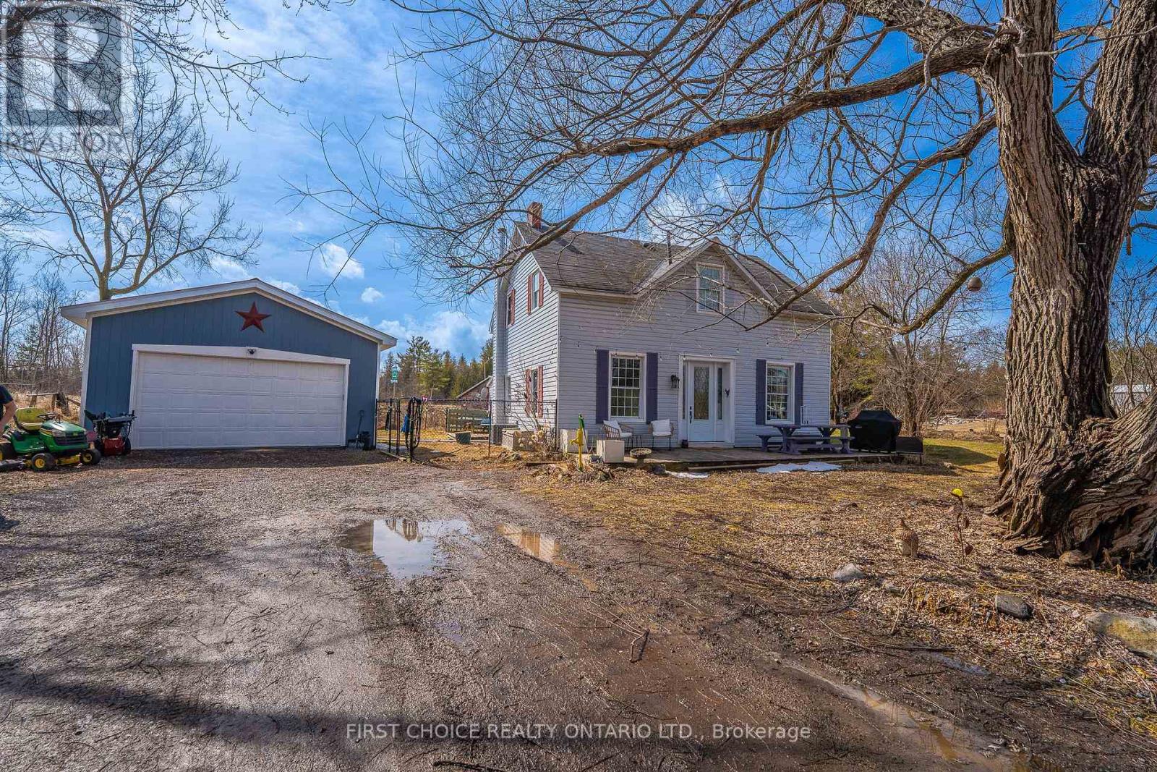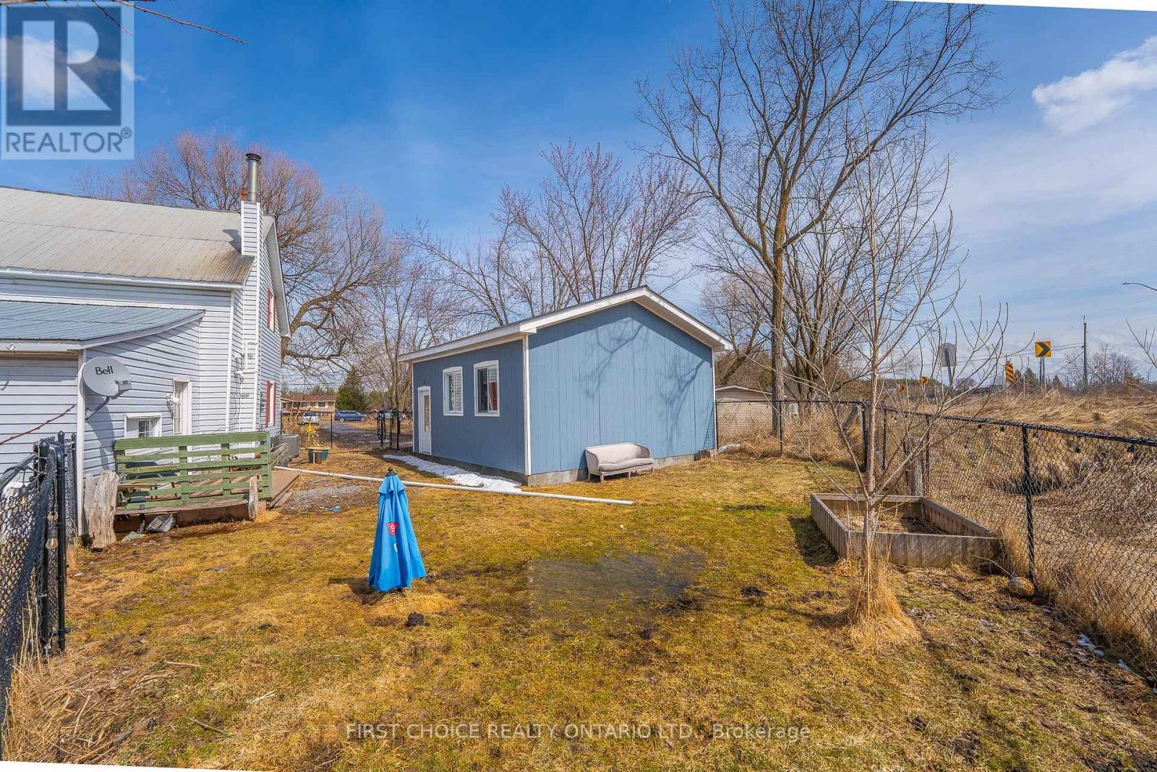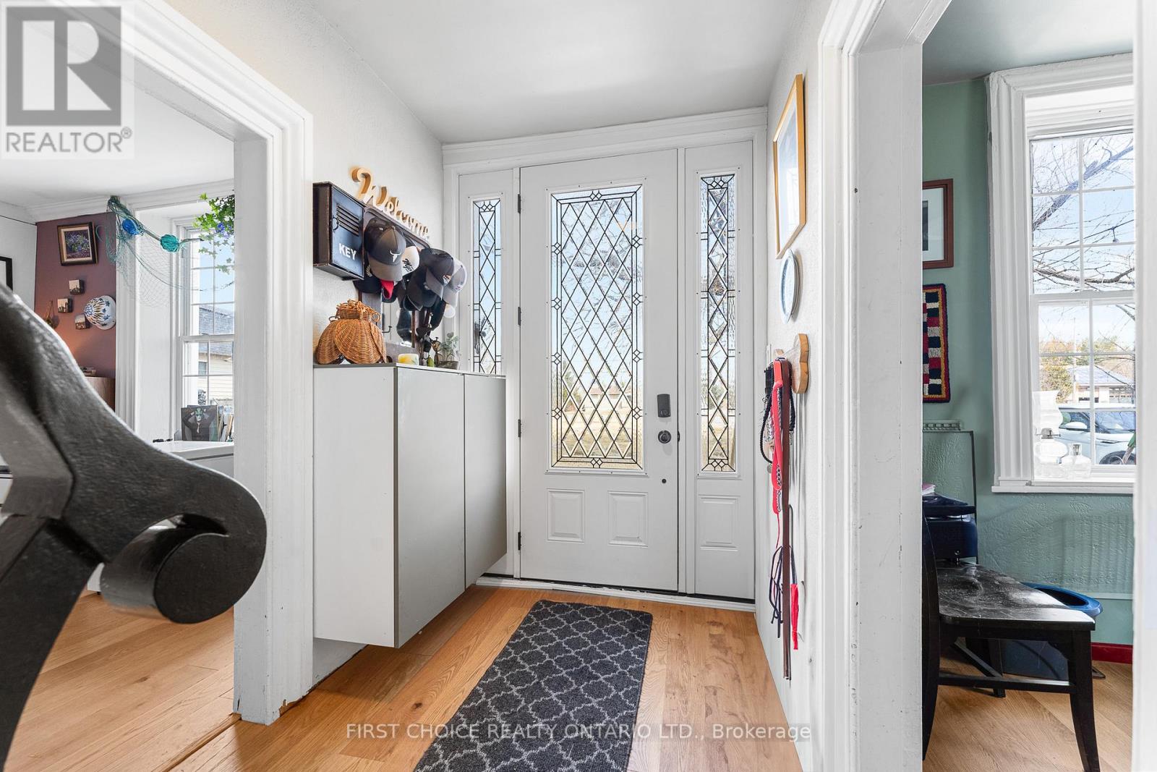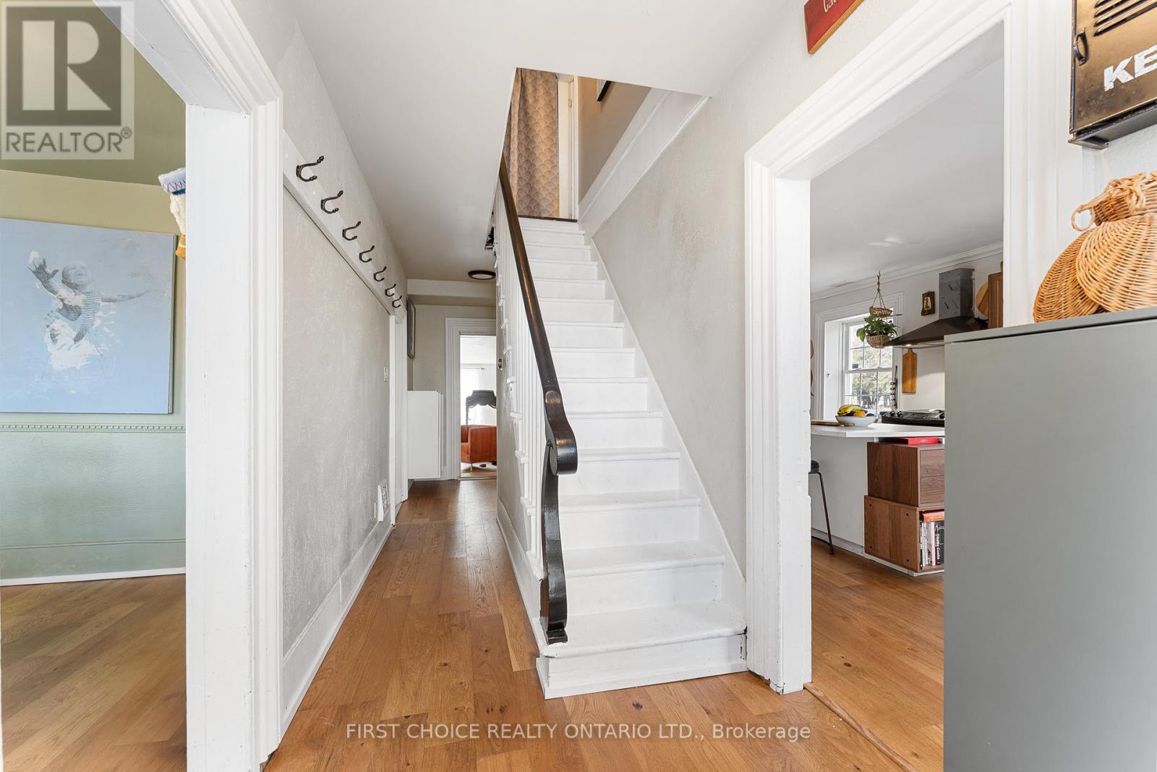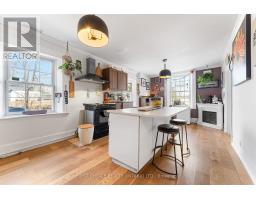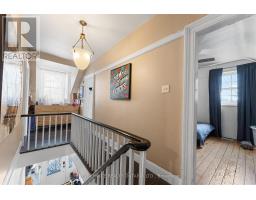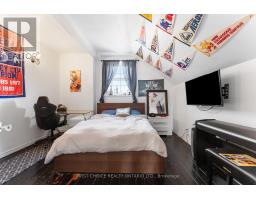4 Bedroom
2 Bathroom
1,100 - 1,500 ft2
Central Air Conditioning
Forced Air
$698,888
New Listing! Rarely do you find an opportunity to own a country home in Kanata! Detached 4 bedroom 2 bath home with oversized detached garage, garage offers high ceilings finished walls, windows and built in storage and measures 24ft X 20ft . Well appointed on its large lot 106 ft x 285 ft lot, this home exudes charm and brims with opportunity for its future owners.The main floor offers welcoming foyer. Note the high ceilings, deep baseboards and new flooring that flows throughout the main level. Family oriented in size, the kitchen offers large windows, new cabinetry, large centre island with storage, pot drawers and is large enough to use as breakfast bar. The formal and sizable dining room offers many possibilities and can easily be used as a main floor office. Accented by feature dovetail wall, the living room is a relaxing retreat, providing access to fenced yard great for kids and pups. The main level primary is a good size and offers patio doors to enjoy the side yard in summer the trees and garden fill in gives this country home a serene place to take your coffee on sunny mornings or enjoy a evening fire all year round. Built in storage and conveniently situated powder room complete the main level. The second level offers 3 good sized bedrooms, laundry area, office nook currently being used for storage, and large bathroom with new vanity, stand alone tub. Located within excellent school boundaries, close to shops, Kanata high tech and minutes to bike paths, parks and Ottawa River. 48 hrs irrevocable on all offers. (id:43934)
Property Details
|
MLS® Number
|
X12061982 |
|
Property Type
|
Single Family |
|
Community Name
|
9009 - Kanata - Rural Kanata (Central) |
|
Equipment Type
|
Water Heater |
|
Features
|
Carpet Free, Sump Pump |
|
Parking Space Total
|
10 |
|
Rental Equipment Type
|
Water Heater |
Building
|
Bathroom Total
|
2 |
|
Bedrooms Above Ground
|
4 |
|
Bedrooms Total
|
4 |
|
Age
|
100+ Years |
|
Appliances
|
Water Softener, Garage Door Opener Remote(s), Dryer, Freezer, Stove, Washer, Refrigerator |
|
Construction Style Attachment
|
Detached |
|
Cooling Type
|
Central Air Conditioning |
|
Exterior Finish
|
Aluminum Siding |
|
Foundation Type
|
Stone |
|
Half Bath Total
|
1 |
|
Heating Fuel
|
Natural Gas |
|
Heating Type
|
Forced Air |
|
Stories Total
|
2 |
|
Size Interior
|
1,100 - 1,500 Ft2 |
|
Type
|
House |
Parking
Land
|
Acreage
|
No |
|
Sewer
|
Septic System |
|
Size Depth
|
285 Ft |
|
Size Frontage
|
106 Ft ,2 In |
|
Size Irregular
|
106.2 X 285 Ft |
|
Size Total Text
|
106.2 X 285 Ft|1/2 - 1.99 Acres |
Rooms
| Level |
Type |
Length |
Width |
Dimensions |
|
Second Level |
Laundry Room |
|
|
Measurements not available |
|
Second Level |
Bedroom 2 |
3.38 m |
3.35 m |
3.38 m x 3.35 m |
|
Second Level |
Bedroom 3 |
3.68 m |
3.5 m |
3.68 m x 3.5 m |
|
Second Level |
Bedroom 4 |
3.38 m |
3.36 m |
3.38 m x 3.36 m |
|
Second Level |
Bathroom |
3.53 m |
3.13 m |
3.53 m x 3.13 m |
|
Main Level |
Foyer |
1.82 m |
1.34 m |
1.82 m x 1.34 m |
|
Main Level |
Dining Room |
4.2 m |
3.26 m |
4.2 m x 3.26 m |
|
Main Level |
Kitchen |
7.01 m |
3.47 m |
7.01 m x 3.47 m |
|
Main Level |
Living Room |
4.87 m |
4.26 m |
4.87 m x 4.26 m |
|
Main Level |
Primary Bedroom |
4.511 m |
3.77 m |
4.511 m x 3.77 m |
https://www.realtor.ca/real-estate/28120608/8-campbell-reid-court-ottawa-9009-kanata-rural-kanata-central

