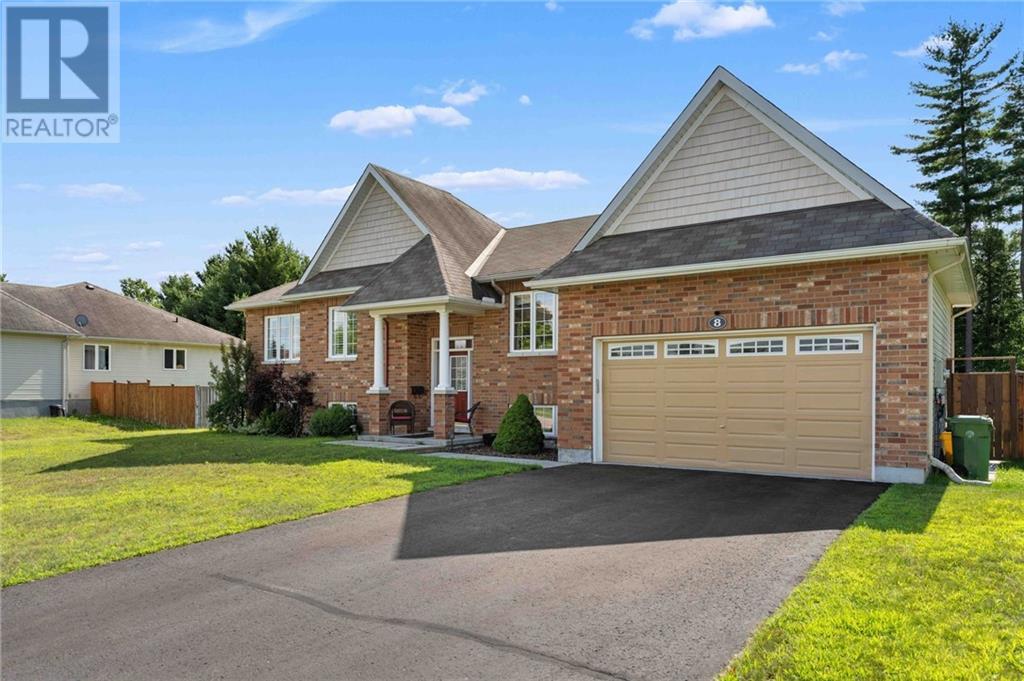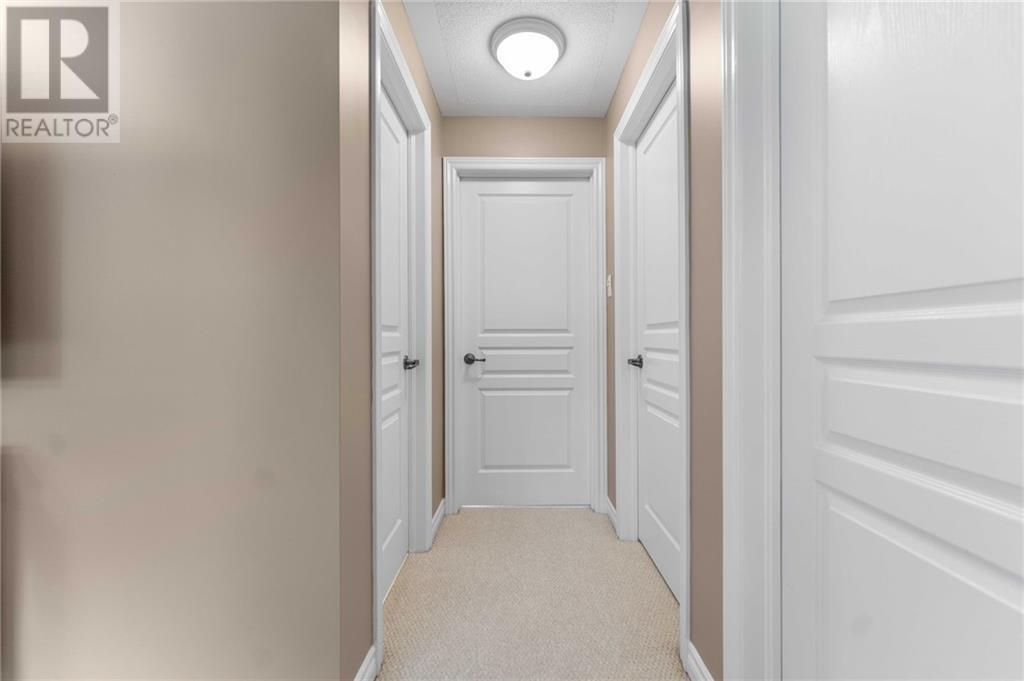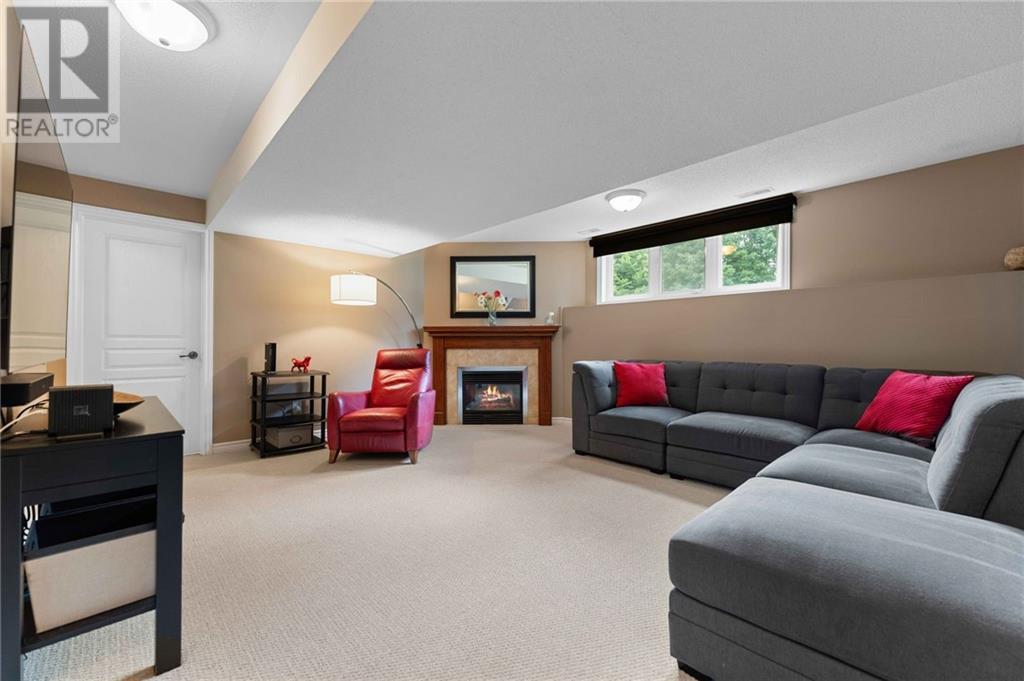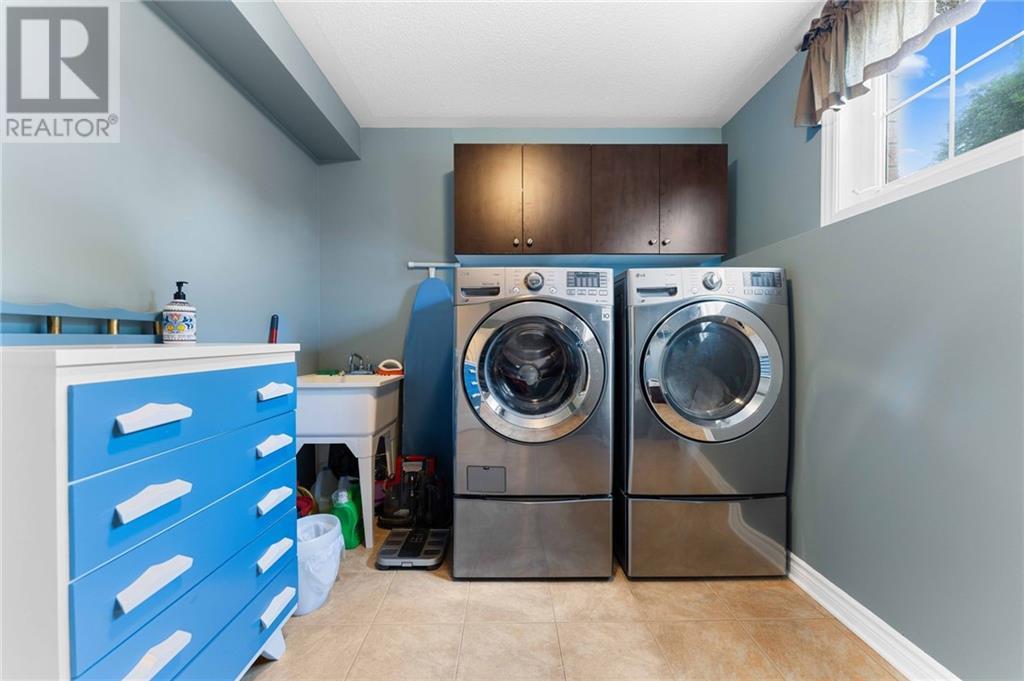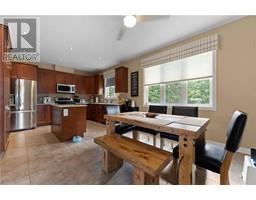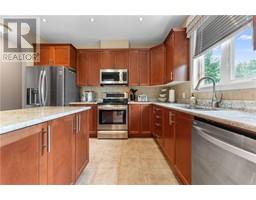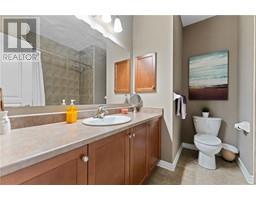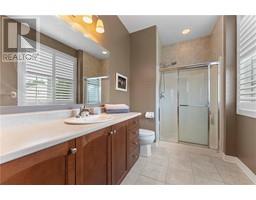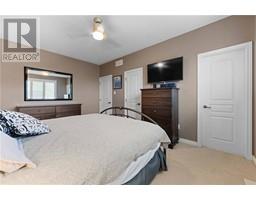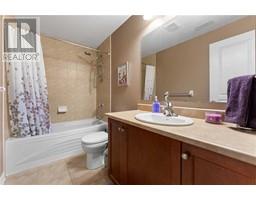4 Bedroom
3 Bathroom
Raised Ranch
Fireplace
Central Air Conditioning
Forced Air
$699,900
Stunning executive home in a highly sought after Petawawa neighbourhood! This 4 bed, 3 bath home situated on a large, fully fenced lot shows pride of ownership throughout. Large eat in kitchen with newer cabinetry, pantry and island as well as upgraded granite counter tops. Patio doors off the dining area lead to a covered deck stepping down onto a spacious concrete patio. Plenty of natural light in the living room and throughout the home. Spacious primary bedroom with a 3pc ensuite bath with oversized shower. Additional full bathroom on the main level. Other features of the main level include gleaming hardwood flooring, tall ceilings and a modern open-concept layout. Lower level also has large windows adding plenty of natural light. The lower level features a large family room with a cozy gas fireplace, two more bedrooms, a full bathroom, and separate laundry. Add a large, fully fenced yard, and this home is perfect for a growing family! Call today to book your private showing! (id:43934)
Property Details
|
MLS® Number
|
1403785 |
|
Property Type
|
Single Family |
|
Neigbourhood
|
Laurentian Heights |
|
AmenitiesNearBy
|
Golf Nearby, Recreation Nearby, Shopping |
|
CommunicationType
|
Internet Access |
|
ParkingSpaceTotal
|
4 |
|
Structure
|
Deck, Patio(s) |
Building
|
BathroomTotal
|
3 |
|
BedroomsAboveGround
|
2 |
|
BedroomsBelowGround
|
2 |
|
BedroomsTotal
|
4 |
|
Appliances
|
Refrigerator, Dishwasher, Dryer, Microwave Range Hood Combo, Stove, Washer, Blinds |
|
ArchitecturalStyle
|
Raised Ranch |
|
BasementDevelopment
|
Finished |
|
BasementType
|
Full (finished) |
|
ConstructedDate
|
2012 |
|
ConstructionStyleAttachment
|
Detached |
|
CoolingType
|
Central Air Conditioning |
|
ExteriorFinish
|
Brick, Vinyl |
|
FireplacePresent
|
Yes |
|
FireplaceTotal
|
1 |
|
FlooringType
|
Hardwood, Ceramic |
|
FoundationType
|
Poured Concrete |
|
HeatingFuel
|
Natural Gas |
|
HeatingType
|
Forced Air |
|
StoriesTotal
|
1 |
|
Type
|
House |
|
UtilityWater
|
Municipal Water |
Parking
Land
|
Acreage
|
No |
|
FenceType
|
Fenced Yard |
|
LandAmenities
|
Golf Nearby, Recreation Nearby, Shopping |
|
Sewer
|
Municipal Sewage System |
|
SizeDepth
|
159 Ft |
|
SizeFrontage
|
98 Ft ,1 In |
|
SizeIrregular
|
98.1 Ft X 159 Ft (irregular Lot) |
|
SizeTotalText
|
98.1 Ft X 159 Ft (irregular Lot) |
|
ZoningDescription
|
Residential |
Rooms
| Level |
Type |
Length |
Width |
Dimensions |
|
Lower Level |
Family Room |
|
|
16'8" x 14'6" |
|
Lower Level |
Full Bathroom |
|
|
7'0" x 4'1" |
|
Lower Level |
Bedroom |
|
|
11'8" x 10'6" |
|
Lower Level |
Bedroom |
|
|
14'6" x 10'4" |
|
Lower Level |
Laundry Room |
|
|
10'2" x 7'1" |
|
Main Level |
Primary Bedroom |
|
|
15'9" x 11'0" |
|
Main Level |
Bedroom |
|
|
11'1" x 14'5" |
|
Main Level |
Kitchen |
|
|
12'0" x 10'0" |
|
Main Level |
Other |
|
|
7'0" x 5'0" |
|
Main Level |
Dining Room |
|
|
12'0" x 10'8" |
|
Main Level |
Living Room |
|
|
15'9" x 11'3" |
|
Main Level |
Full Bathroom |
|
|
9'2" x 7'1" |
|
Main Level |
3pc Ensuite Bath |
|
|
10'6" x 6'5" |
Utilities
https://www.realtor.ca/real-estate/27201959/8-bedard-boulevard-petawawa-laurentian-heights

