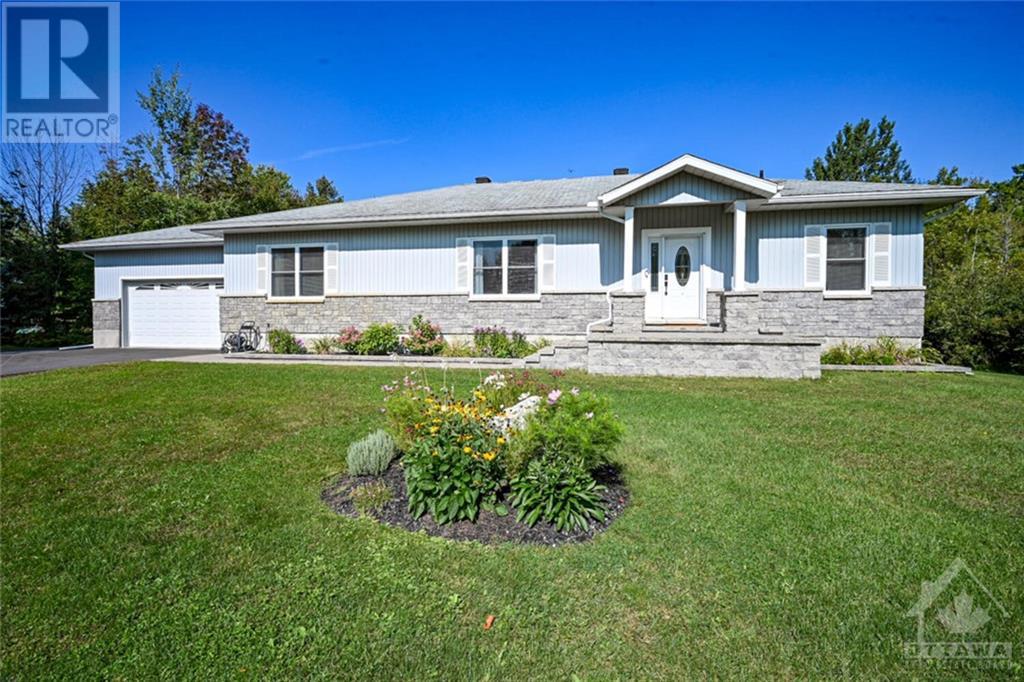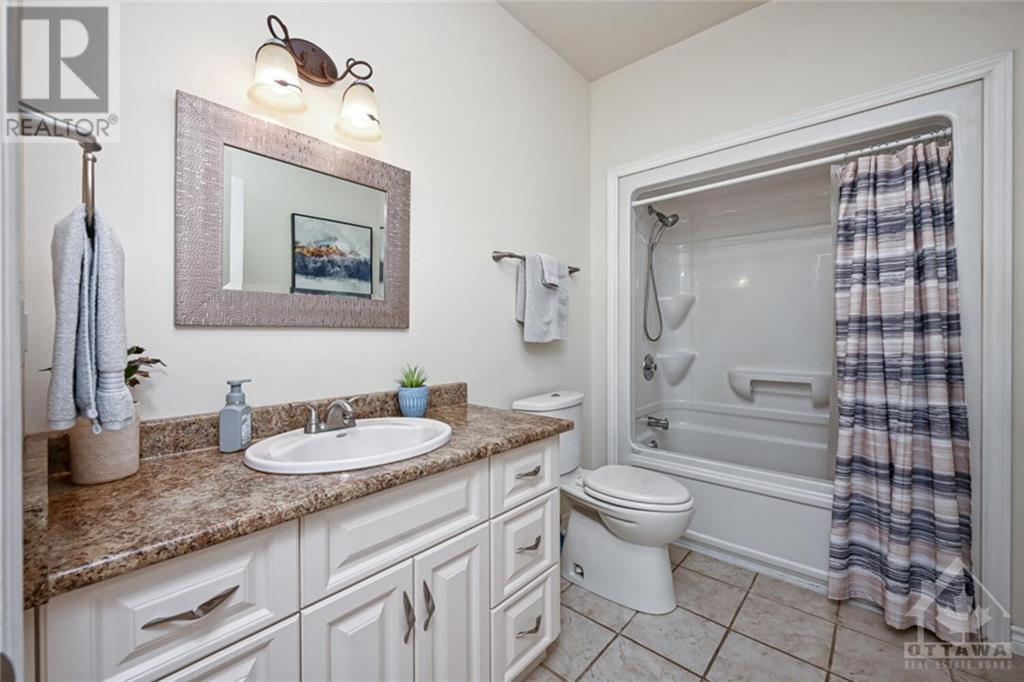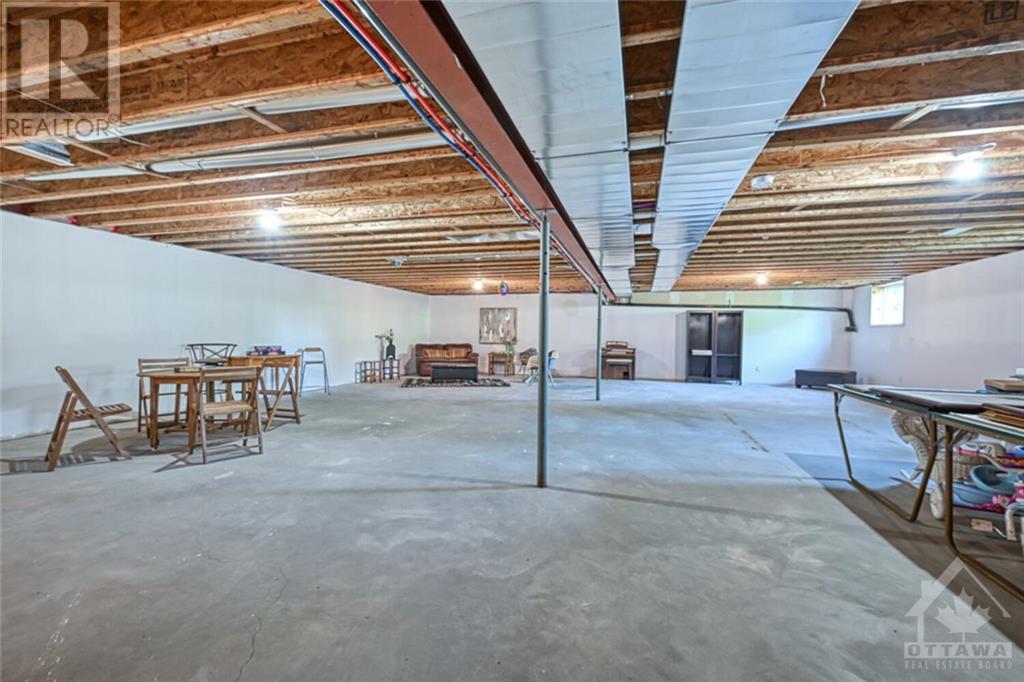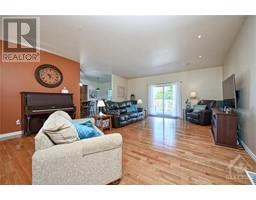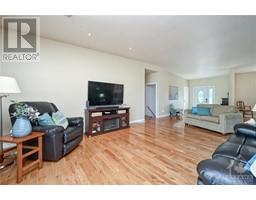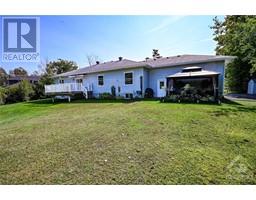4 Bedroom
2 Bathroom
Bungalow
Central Air Conditioning, Air Exchanger
Forced Air
Acreage
$784,500
Welcome to 8 Basswood Crescent. Stunning custom 2100 SQF bungalow in sought after neighbourhood of Basswood Estates, minutes to all amenities of Smiths Falls including Poonamalie Locks along historical Rideau Canal. This beautiful home is nestled on a very private 1.5 acres in the township of Rideau Lakes. Upon entry you will be greeted with 10’ oval ceilings, custom trims and glimmering hardwood floors. Tastefully decorated throughout and adorned with unique touches this 3 bedroom, 2 bath home is beautifully designed with private Primary bdrm and ensuite. Bright open concept main floor features a grand living / dining space with lovely custom kitchen boasting plenty of cabinets, pantry, breakfast bar, and SS Appl. Family entrance from 2 car garage with main floor laundry, 2 additional spacious bdrms. and lovely 4 pc bath. 18 x 12 composite deck, great for entertaining family and friends and sweet private patio with gazebo. Gener-link, Paved drive 2024. A great place to call home! (id:43934)
Property Details
|
MLS® Number
|
1408964 |
|
Property Type
|
Single Family |
|
Neigbourhood
|
Baccus Island |
|
AmenitiesNearBy
|
Golf Nearby, Shopping, Water Nearby |
|
CommunityFeatures
|
School Bus |
|
Features
|
Treed, Automatic Garage Door Opener |
|
ParkingSpaceTotal
|
6 |
|
RoadType
|
Paved Road |
|
StorageType
|
Storage Shed |
Building
|
BathroomTotal
|
2 |
|
BedroomsAboveGround
|
3 |
|
BedroomsBelowGround
|
1 |
|
BedroomsTotal
|
4 |
|
Appliances
|
Refrigerator, Dishwasher, Dryer, Stove, Washer, Blinds |
|
ArchitecturalStyle
|
Bungalow |
|
BasementDevelopment
|
Unfinished |
|
BasementType
|
Full (unfinished) |
|
ConstructedDate
|
2010 |
|
ConstructionStyleAttachment
|
Detached |
|
CoolingType
|
Central Air Conditioning, Air Exchanger |
|
ExteriorFinish
|
Stone, Vinyl |
|
Fixture
|
Drapes/window Coverings |
|
FlooringType
|
Hardwood, Tile |
|
FoundationType
|
Poured Concrete |
|
HeatingFuel
|
Propane |
|
HeatingType
|
Forced Air |
|
StoriesTotal
|
1 |
|
Type
|
House |
|
UtilityWater
|
Drilled Well |
Parking
Land
|
Acreage
|
Yes |
|
LandAmenities
|
Golf Nearby, Shopping, Water Nearby |
|
Sewer
|
Septic System |
|
SizeFrontage
|
144 Ft |
|
SizeIrregular
|
1.5 |
|
SizeTotal
|
1.5 Ac |
|
SizeTotalText
|
1.5 Ac |
|
ZoningDescription
|
Residential |
Rooms
| Level |
Type |
Length |
Width |
Dimensions |
|
Main Level |
Kitchen |
|
|
21'0" x 10'6" |
|
Main Level |
Living Room |
|
|
18'8" x 21'0" |
|
Main Level |
Dining Room |
|
|
17'0" x 13'6" |
|
Main Level |
Foyer |
|
|
9'0" x 6'0" |
|
Main Level |
Primary Bedroom |
|
|
15'6" x 12'0" |
|
Main Level |
Bedroom |
|
|
14'4" x 11'6" |
|
Main Level |
Bedroom |
|
|
14'4" x 9'6" |
|
Main Level |
Laundry Room |
|
|
10'0" x 6'6" |
|
Main Level |
4pc Bathroom |
|
|
6'0" x 10'0" |
|
Main Level |
4pc Ensuite Bath |
|
|
9'0" x 7'0" |
https://www.realtor.ca/real-estate/27403746/8-basswood-crescent-smiths-falls-baccus-island

