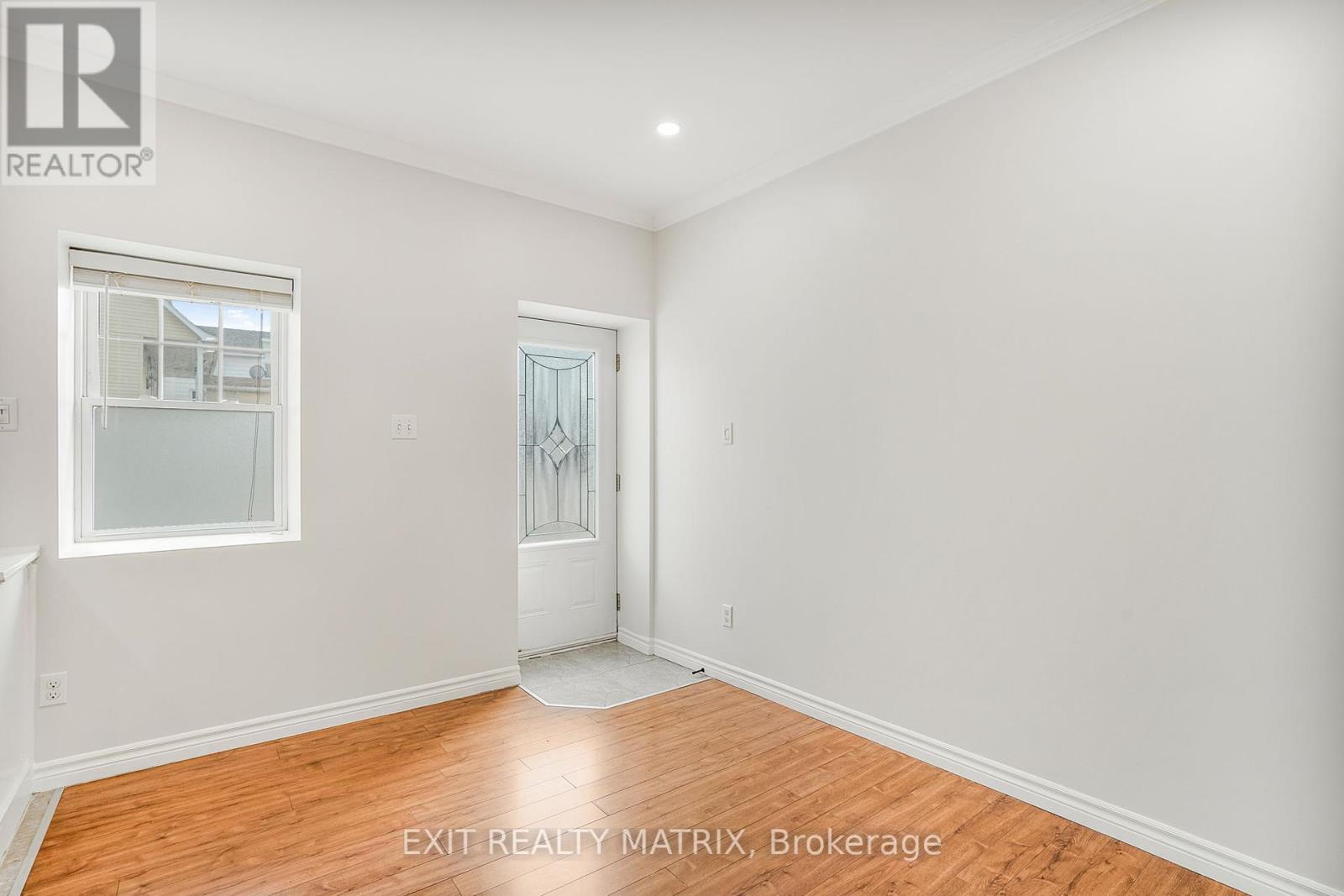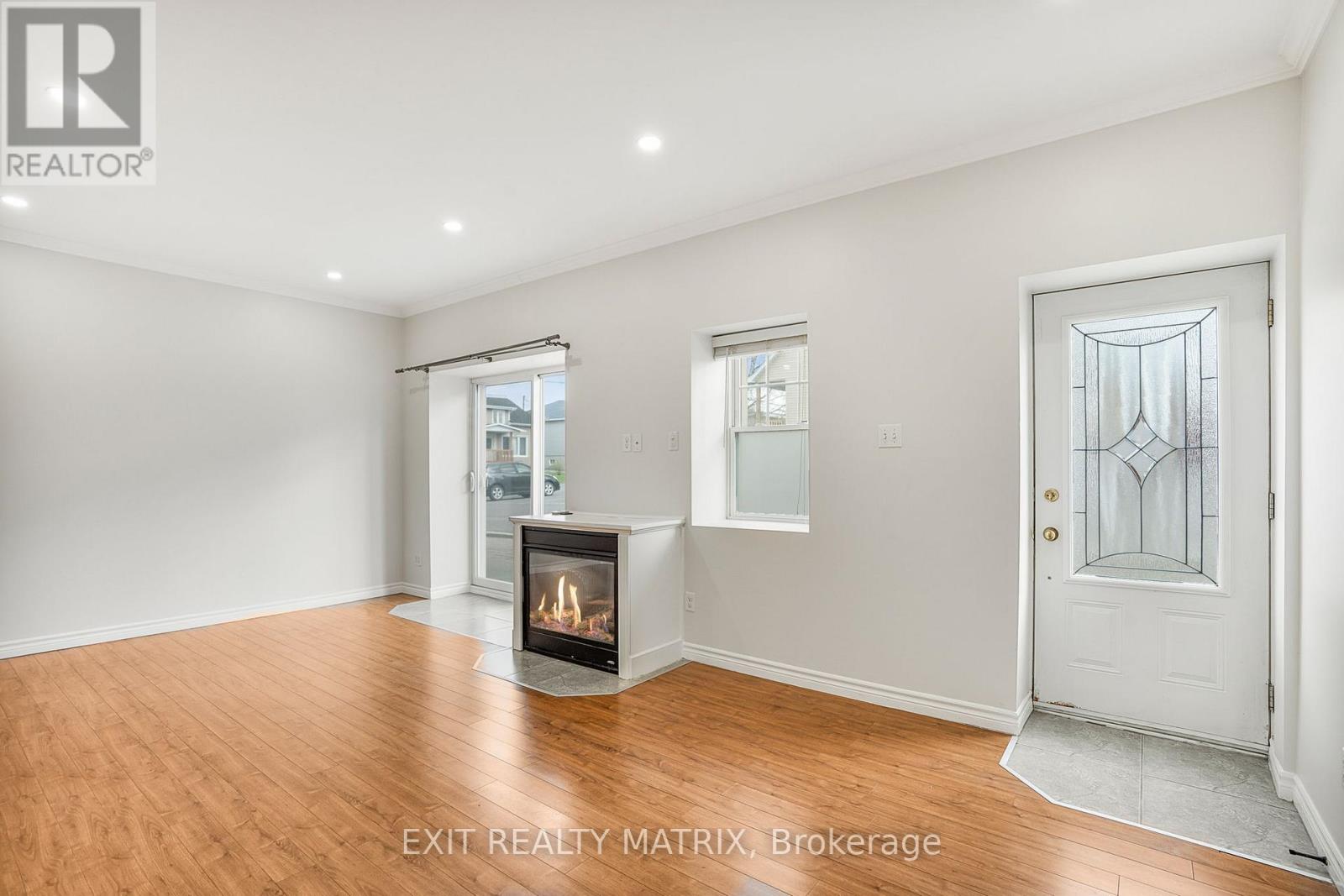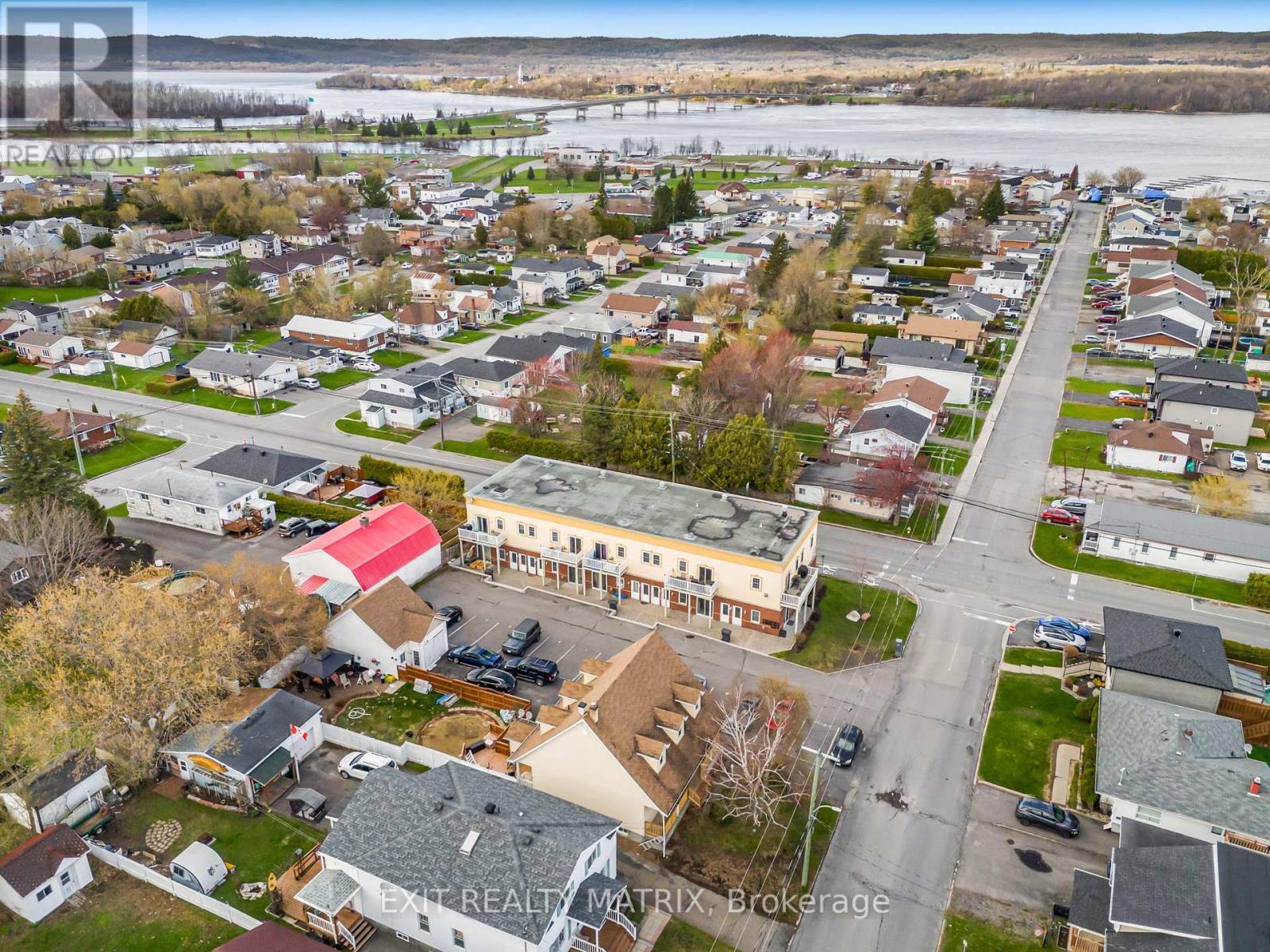8 - 926 Lansdowne Street Hawkesbury, Ontario K6A 1H4
$264,900Maintenance, Insurance, Parking
$160 Monthly
Maintenance, Insurance, Parking
$160 MonthlyTime for care free, maintenance free living! Available Immediately! This main floor condo features a well designed open concept floor plan with a combined living and dining room complete with gas fireplace, recessed lighting. A compact, functional kitchen with island, double sink, room for a built in dishwasher and plenty of storage. 2 good size bedrooms, a full bath, washer/dryer connections and an in unit storage closet. Consistent in floor radiant heat throughout and air conditioning. 1 parking space plus visitor parking. This one won't be on the market long! (id:43934)
Property Details
| MLS® Number | X12124412 |
| Property Type | Single Family |
| Community Name | 612 - Hawkesbury |
| Community Features | Pet Restrictions |
| Parking Space Total | 1 |
Building
| Bathroom Total | 1 |
| Bedrooms Above Ground | 2 |
| Bedrooms Total | 2 |
| Amenities | Fireplace(s) |
| Appliances | Water Heater, Hood Fan, Microwave |
| Cooling Type | Wall Unit |
| Exterior Finish | Brick, Stucco |
| Fireplace Present | Yes |
| Fireplace Total | 1 |
| Heating Fuel | Natural Gas |
| Heating Type | Radiant Heat |
| Size Interior | 800 - 899 Ft2 |
| Type | Row / Townhouse |
Parking
| No Garage |
Land
| Acreage | No |
https://www.realtor.ca/real-estate/28259875/8-926-lansdowne-street-hawkesbury-612-hawkesbury
Contact Us
Contact us for more information



























