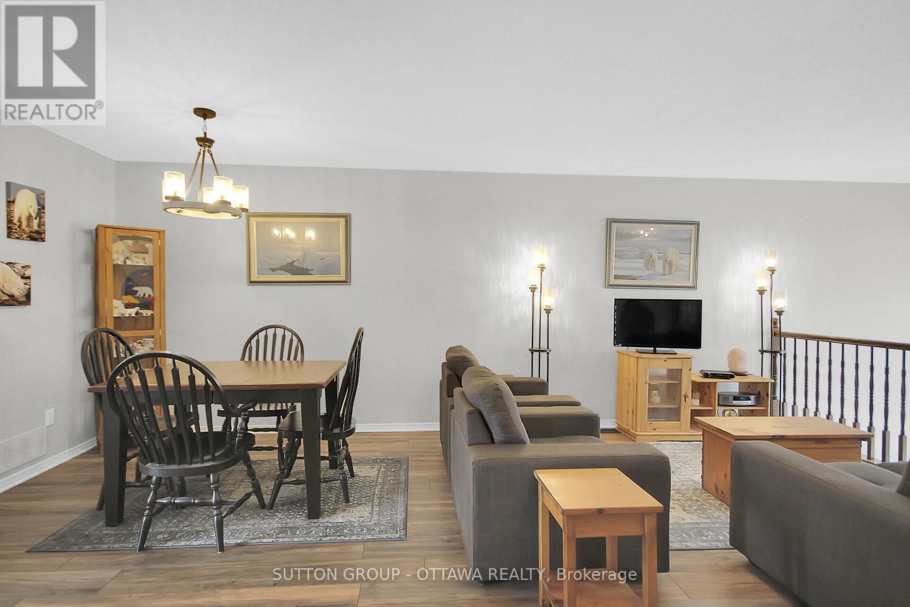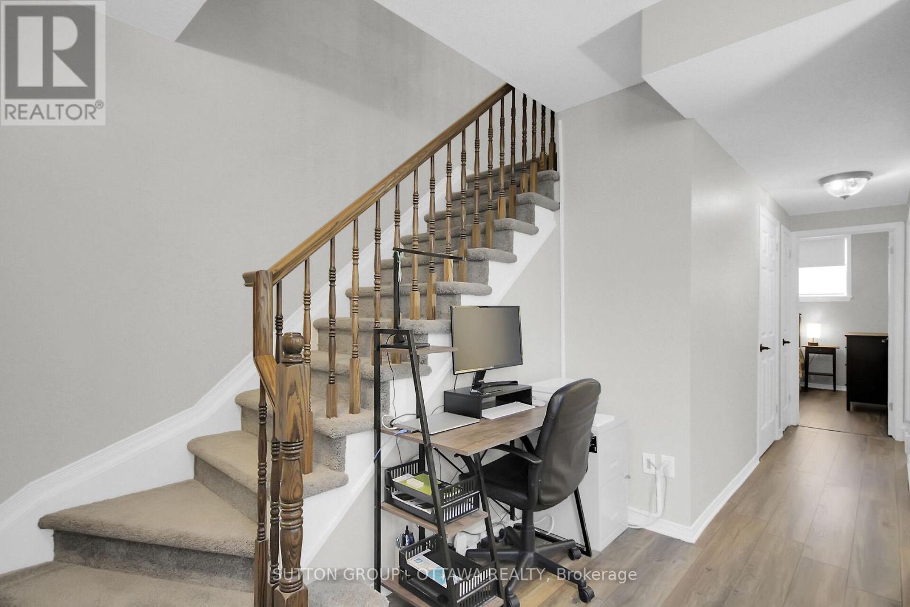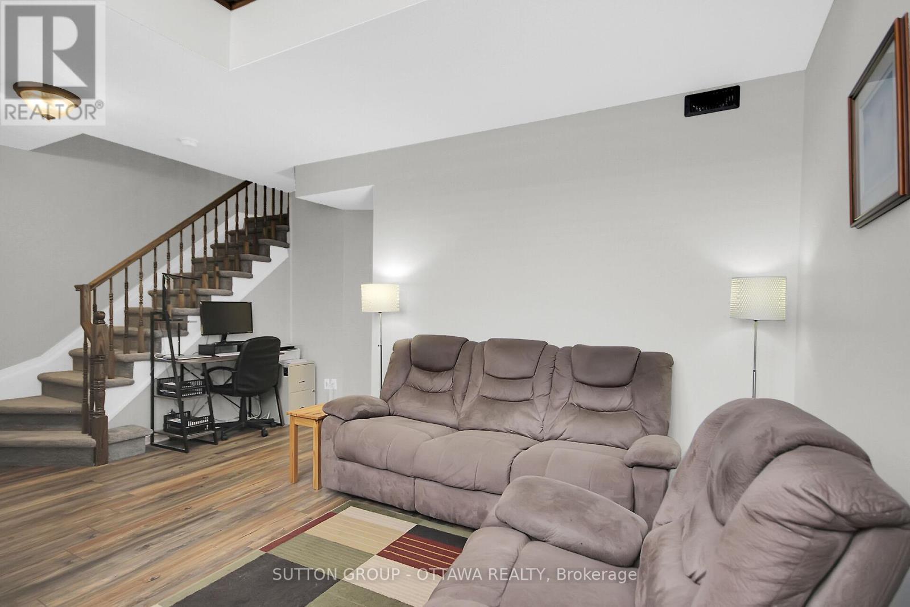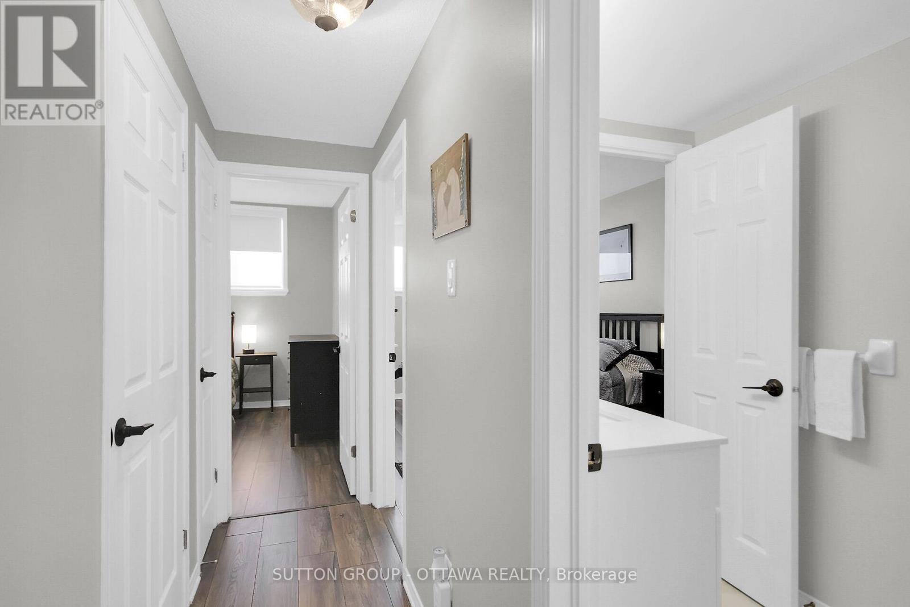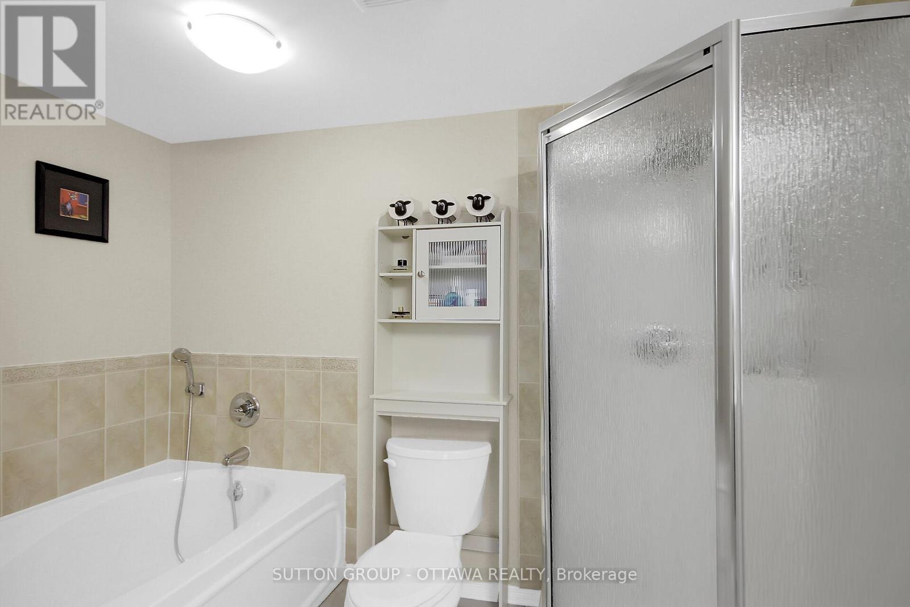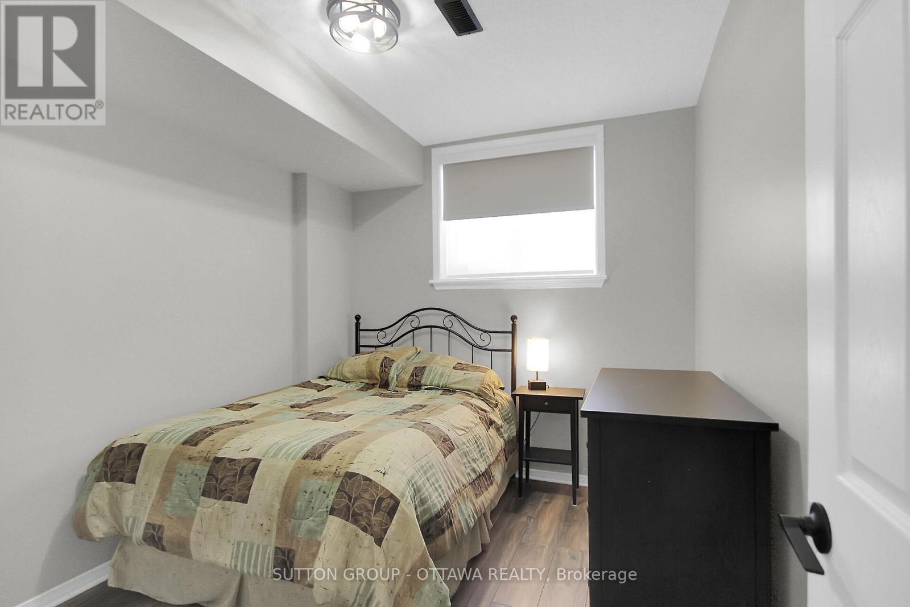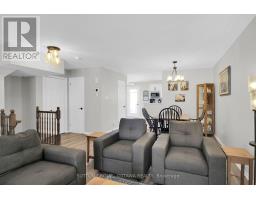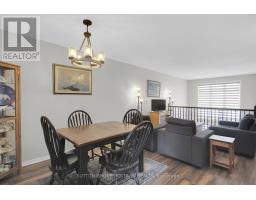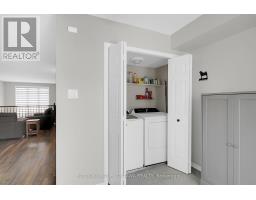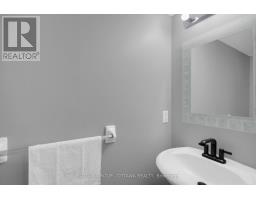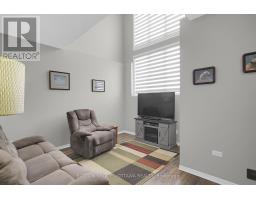8 - 216 Keltie Private Ottawa, Ontario K2J 0A2
$439,900Maintenance, Water, Parking, Insurance
$378.14 Monthly
Maintenance, Water, Parking, Insurance
$378.14 Monthly***OPEN HOUSE SUNDAY APRIL 13, 2024 2:00PM to 4:00pm, all r welcomed!*** Howdy! This beautifully renovated Richcraft Spokane model boasts 1390sqft of modern living. The home is a 2 bedroom, 1.5-bath lower unit condo in the highly sought-after Barrhaven. Definitely, this one is a MUST SEE! It is truly one of the best examples of this model around. Perfectly situated near top-tier schools and close to a wealth of shopping & dining options, this home offers both convenience & comfort. Step inside to find a spacious, open-concept layout that has been meticulously maintained & updated with modern finishes & thoughtful design. The living & dining areas are generously sized, perfect for both everyday living & entertaining. Large windows invite plenty of natural light, creating a welcoming atmosphere throughout the space. The motorized blinds offer even more modern convenience; it is truly easy to use. The full size kitchen has been completely renovated w/ sleek cabinetry, beautiful quartz countertops & stainless steel appliances, making it a chef's dream. This home is virtually carpet free. Except the stairs to the lower level, the entirety of the home is adorned w/ durable & quality laminate flooring, while the entry way, kitchen & bathrooms all feature luxurious modern 12 x 24 ceramic tiles. Both bedrooms are well-appointed & offer ample space. The bathrooms have been tastefully updated to reflect contemporary design trends, ensuring a fresh & inviting feel. The condo is well-run; the building is nicely maintained by the professional management team which will provides any owner, peace of mind, which contributes to this condominiums overall appeal. Whether you're an investor, a first-time buyer or someone looking to downsize, this home offers excellent value & will undoubtedly impress even the most discerning buyer. Don't miss the chance to own this stunning condo in one of Barrhaven's most desirable locations. Schedule a showing today! (id:43934)
Property Details
| MLS® Number | X12073170 |
| Property Type | Single Family |
| Community Name | 7706 - Barrhaven - Longfields |
| Community Features | Pet Restrictions |
| Equipment Type | Water Heater - Gas |
| Features | In Suite Laundry |
| Parking Space Total | 1 |
| Rental Equipment Type | Water Heater - Gas |
| Structure | Porch |
Building
| Bathroom Total | 2 |
| Bedrooms Below Ground | 2 |
| Bedrooms Total | 2 |
| Age | 16 To 30 Years |
| Amenities | Visitor Parking |
| Appliances | Water Meter, Blinds, Dishwasher, Dryer, Hood Fan, Stove, Washer, Refrigerator |
| Basement Development | Finished |
| Basement Type | Full (finished) |
| Cooling Type | Central Air Conditioning |
| Exterior Finish | Brick Veneer, Vinyl Siding |
| Fire Protection | Smoke Detectors |
| Foundation Type | Poured Concrete |
| Half Bath Total | 1 |
| Heating Fuel | Natural Gas |
| Heating Type | Forced Air |
| Stories Total | 2 |
| Size Interior | 1,200 - 1,399 Ft2 |
| Type | Row / Townhouse |
Parking
| No Garage |
Land
| Acreage | No |
Rooms
| Level | Type | Length | Width | Dimensions |
|---|---|---|---|---|
| Basement | Bathroom | 2.952 m | 2.917 m | 2.952 m x 2.917 m |
| Basement | Bedroom 2 | 3.263 m | 2.725 m | 3.263 m x 2.725 m |
| Basement | Recreational, Games Room | 3.739 m | 4.425 m | 3.739 m x 4.425 m |
| Basement | Primary Bedroom | 4.331 m | 2.932 m | 4.331 m x 2.932 m |
| Basement | Other | 1.353 m | 1.402 m | 1.353 m x 1.402 m |
| Main Level | Foyer | 1.405 m | 1.437 m | 1.405 m x 1.437 m |
| Main Level | Living Room | 3.611 m | 4.659 m | 3.611 m x 4.659 m |
| Main Level | Dining Room | 2.812 m | 3.631 m | 2.812 m x 3.631 m |
| Main Level | Bathroom | 0.875 m | 2.111 m | 0.875 m x 2.111 m |
| Main Level | Laundry Room | Measurements not available | ||
| Main Level | Kitchen | 2.8702 m | 3.2004 m | 2.8702 m x 3.2004 m |
| Main Level | Eating Area | 2.5908 m | 2.7432 m | 2.5908 m x 2.7432 m |
https://www.realtor.ca/real-estate/28145646/8-216-keltie-private-ottawa-7706-barrhaven-longfields
Contact Us
Contact us for more information











