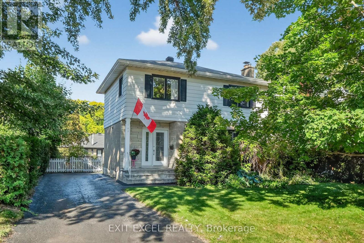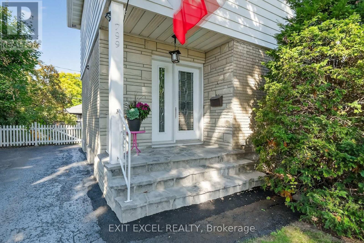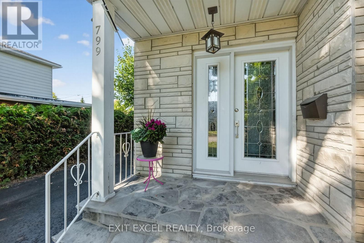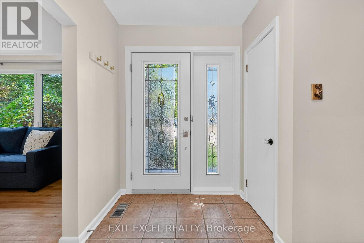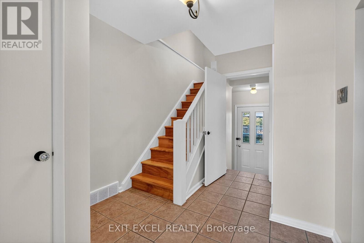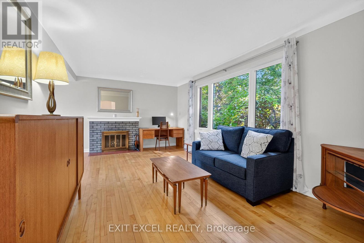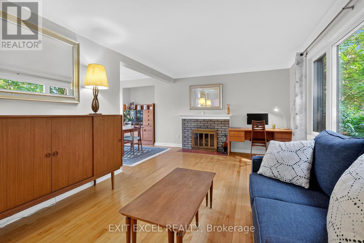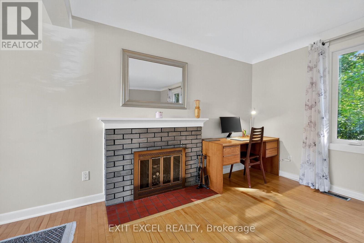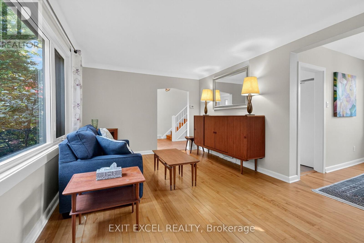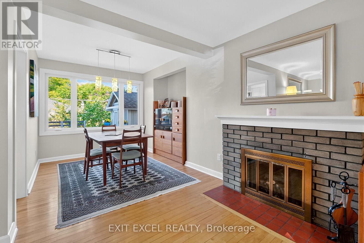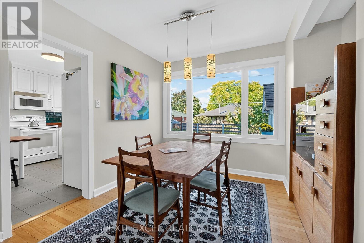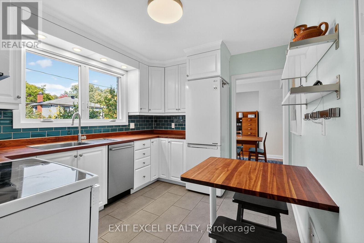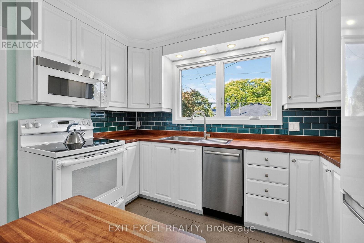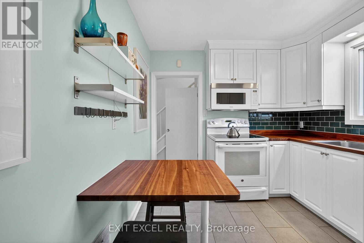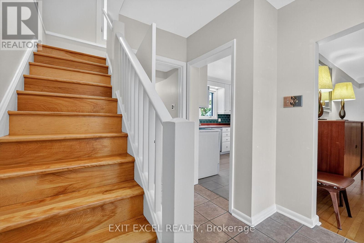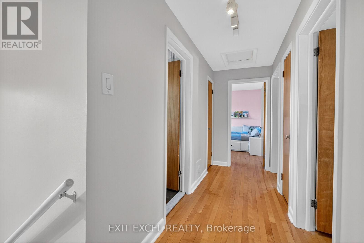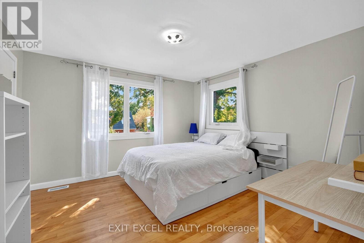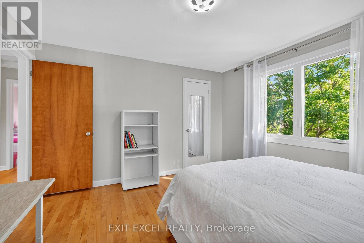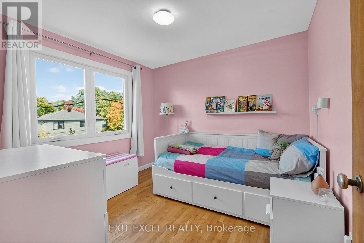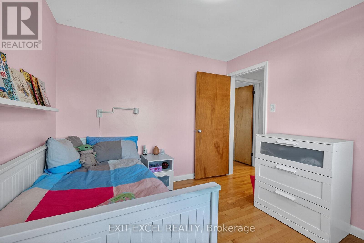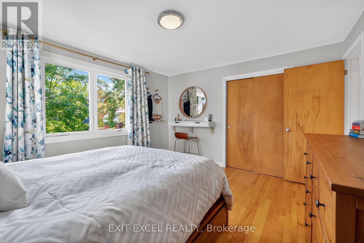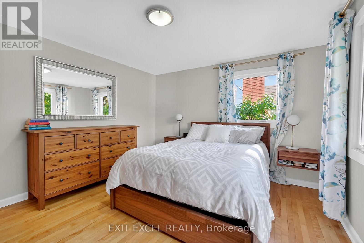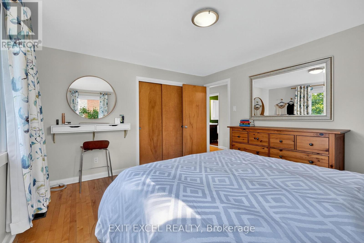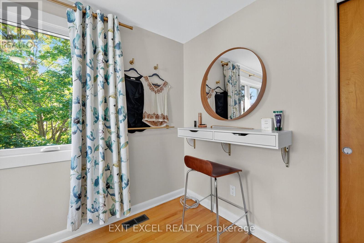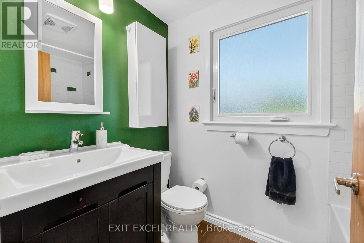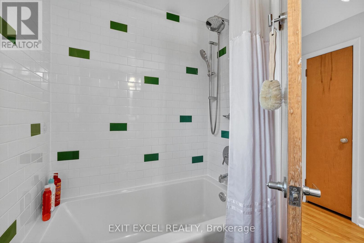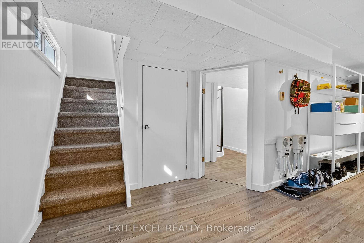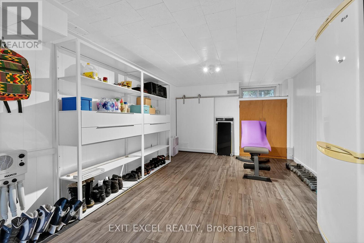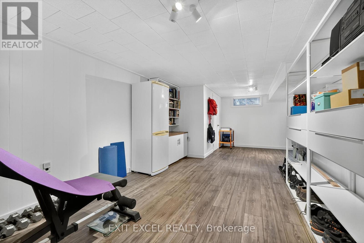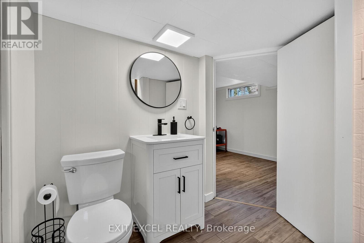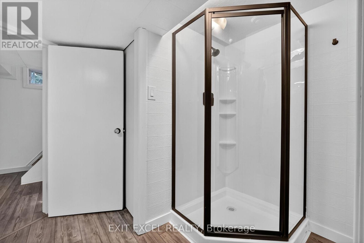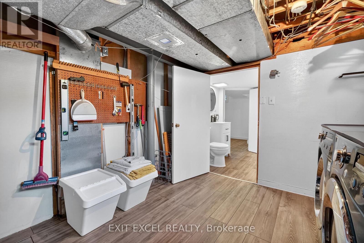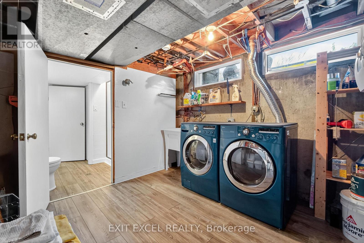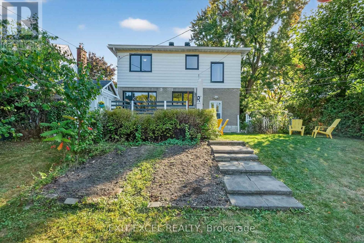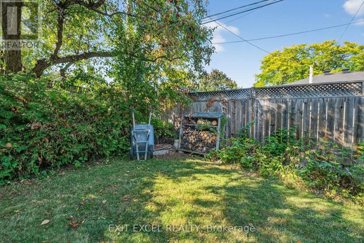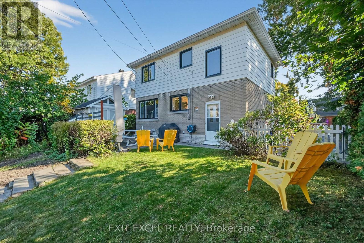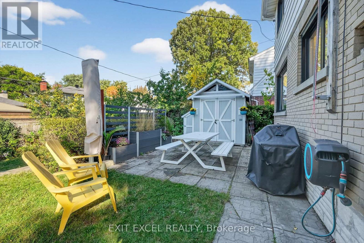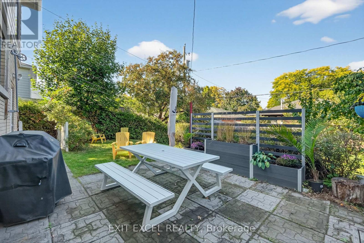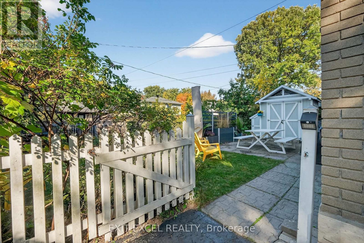3 Bedroom
2 Bathroom
1,100 - 1,500 ft2
Fireplace
Central Air Conditioning
Forced Air
$695,000
Welcome to this charming 3-bedroom, 2-bathroom detached home, ideally situated on a quiet, tree-lined, family-friendly street in sought-after Elmvale Acres. Sun-filled rooms create a warm and inviting atmosphere, while recent updates include new bathroom lower level (2025), windows (2021) and furnace (2020) for peace of mind. The large lot provides plenty of space for children to play or for entertaining family and friends. Enjoy the convenience of being within walking distance to excellent schools, parks, green spaces, and recreation. Hospitals, the Science & Tech Museum, plus a wide variety of shopping and dining options are just minutes away. A wonderful opportunity to own a true family home in one of Ottawa's most desirable neighbourhoods. A smart move! (id:43934)
Property Details
|
MLS® Number
|
X12438574 |
|
Property Type
|
Single Family |
|
Neigbourhood
|
Elmvale - Eastway - Riverview - Riverview Park West |
|
Community Name
|
3702 - Elmvale Acres |
|
Amenities Near By
|
Hospital, Park, Public Transit, Schools |
|
Community Features
|
Community Centre |
|
Parking Space Total
|
3 |
|
Structure
|
Patio(s), Shed |
Building
|
Bathroom Total
|
2 |
|
Bedrooms Above Ground
|
3 |
|
Bedrooms Total
|
3 |
|
Amenities
|
Fireplace(s) |
|
Appliances
|
Water Heater, Water Meter |
|
Basement Development
|
Finished |
|
Basement Type
|
Full (finished) |
|
Construction Style Attachment
|
Detached |
|
Cooling Type
|
Central Air Conditioning |
|
Exterior Finish
|
Brick, Steel |
|
Fireplace Present
|
Yes |
|
Fireplace Total
|
1 |
|
Foundation Type
|
Concrete |
|
Heating Fuel
|
Natural Gas |
|
Heating Type
|
Forced Air |
|
Stories Total
|
2 |
|
Size Interior
|
1,100 - 1,500 Ft2 |
|
Type
|
House |
|
Utility Water
|
Municipal Water |
Parking
Land
|
Acreage
|
No |
|
Fence Type
|
Partially Fenced, Fenced Yard |
|
Land Amenities
|
Hospital, Park, Public Transit, Schools |
|
Sewer
|
Sanitary Sewer |
|
Size Depth
|
90 Ft |
|
Size Frontage
|
56 Ft |
|
Size Irregular
|
56 X 90 Ft |
|
Size Total Text
|
56 X 90 Ft |
|
Zoning Description
|
Residential |
Rooms
| Level |
Type |
Length |
Width |
Dimensions |
|
Second Level |
Primary Bedroom |
3.65 m |
3.42 m |
3.65 m x 3.42 m |
|
Second Level |
Bedroom 2 |
3.56 m |
3.42 m |
3.56 m x 3.42 m |
|
Second Level |
Bedroom 3 |
2.58 m |
2.82 m |
2.58 m x 2.82 m |
|
Second Level |
Bathroom |
2.22 m |
1.44 m |
2.22 m x 1.44 m |
|
Lower Level |
Bathroom |
2.14 m |
2.97 m |
2.14 m x 2.97 m |
|
Lower Level |
Recreational, Games Room |
7.47 m |
3.27 m |
7.47 m x 3.27 m |
|
Lower Level |
Laundry Room |
3.48 m |
5.04 m |
3.48 m x 5.04 m |
|
Main Level |
Foyer |
2.71 m |
3.36 m |
2.71 m x 3.36 m |
|
Main Level |
Living Room |
5.41 m |
3.42 m |
5.41 m x 3.42 m |
|
Main Level |
Dining Room |
2.48 m |
2.92 m |
2.48 m x 2.92 m |
|
Main Level |
Kitchen |
3.32 m |
2.82 m |
3.32 m x 2.82 m |
Utilities
|
Cable
|
Available |
|
Electricity
|
Available |
|
Sewer
|
Available |
https://www.realtor.ca/real-estate/28937758/799-quinlan-road-ottawa-3702-elmvale-acres

