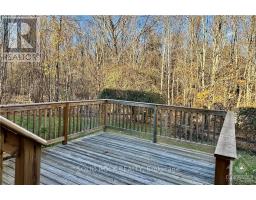2 Bedroom
2 Bathroom
Bungalow
Air Exchanger
Forced Air
$549,900
Nestled just outside of the Village of Westport, this two-bedroom, two-bathroom bungalow offers the perfect blend of comfort and potential. Great for artists and retirees who want to be surrounded by nature. Featuring a cozy living space flooded with natural light from the bay windows which creates a warm and inviting space. The open-concept kitchen and living area provide an ideal setting for family gatherings or quiet evenings. An unfinished basement offers a blank canvas for your imagination, whether you envision a home gym, playroom, or additional storage, the possibilities are endless. Outside, a charming yard beckons for gardening, activities, or simply enjoying country living. This stunning property also features two great sized decks that offer a serene atmosphere, where privacy and nature come together for total relaxation. With its inviting charm, low property taxes and abundant potential, this property is perfect for those seeking a peaceful lifestyle surrounded by nature. **** EXTRAS **** Flooring: Carpet over wood, Laminate flooring (id:43934)
Property Details
|
MLS® Number
|
X9523604 |
|
Property Type
|
Single Family |
|
Neigbourhood
|
Rideau Lakes Township |
|
Community Name
|
816 - Rideau Lakes (North Crosby) Twp |
|
Community Features
|
School Bus |
|
Features
|
Wooded Area |
|
Parking Space Total
|
7 |
|
Structure
|
Deck |
Building
|
Bathroom Total
|
2 |
|
Bedrooms Above Ground
|
2 |
|
Bedrooms Total
|
2 |
|
Amenities
|
Fireplace(s) |
|
Appliances
|
Water Heater, Dishwasher, Dryer, Freezer, Refrigerator, Stove, Washer |
|
Architectural Style
|
Bungalow |
|
Basement Development
|
Partially Finished |
|
Basement Type
|
Full (partially Finished) |
|
Construction Style Attachment
|
Detached |
|
Cooling Type
|
Air Exchanger |
|
Exterior Finish
|
Vinyl Siding |
|
Foundation Type
|
Block |
|
Heating Fuel
|
Propane |
|
Heating Type
|
Forced Air |
|
Stories Total
|
1 |
|
Type
|
House |
Parking
|
Attached Garage
|
|
|
Inside Entry
|
|
Land
|
Access Type
|
Public Road |
|
Acreage
|
No |
|
Sewer
|
Septic System |
|
Size Depth
|
300 Ft |
|
Size Frontage
|
200 Ft |
|
Size Irregular
|
200 X 300 Ft ; 0 |
|
Size Total Text
|
200 X 300 Ft ; 0|1/2 - 1.99 Acres |
|
Zoning Description
|
Residential |
Rooms
| Level |
Type |
Length |
Width |
Dimensions |
|
Main Level |
Laundry Room |
1.9 m |
1.85 m |
1.9 m x 1.85 m |
|
Main Level |
Bedroom |
3.96 m |
4.92 m |
3.96 m x 4.92 m |
|
Main Level |
Bedroom |
3.96 m |
3.65 m |
3.96 m x 3.65 m |
|
Main Level |
Bathroom |
2.74 m |
2.89 m |
2.74 m x 2.89 m |
|
Main Level |
Bathroom |
1.82 m |
1.9 m |
1.82 m x 1.9 m |
|
Main Level |
Kitchen |
3.2 m |
2.89 m |
3.2 m x 2.89 m |
|
Main Level |
Living Room |
3.96 m |
5.18 m |
3.96 m x 5.18 m |
|
Main Level |
Dining Room |
2.79 m |
3.17 m |
2.79 m x 3.17 m |
|
Main Level |
Family Room |
3.96 m |
4.57 m |
3.96 m x 4.57 m |
|
Main Level |
Den |
3.96 m |
2.31 m |
3.96 m x 2.31 m |
https://www.realtor.ca/real-estate/27579077/797-eighth-concession-road-rideau-lakes-816-rideau-lakes-north-crosby-twp







































