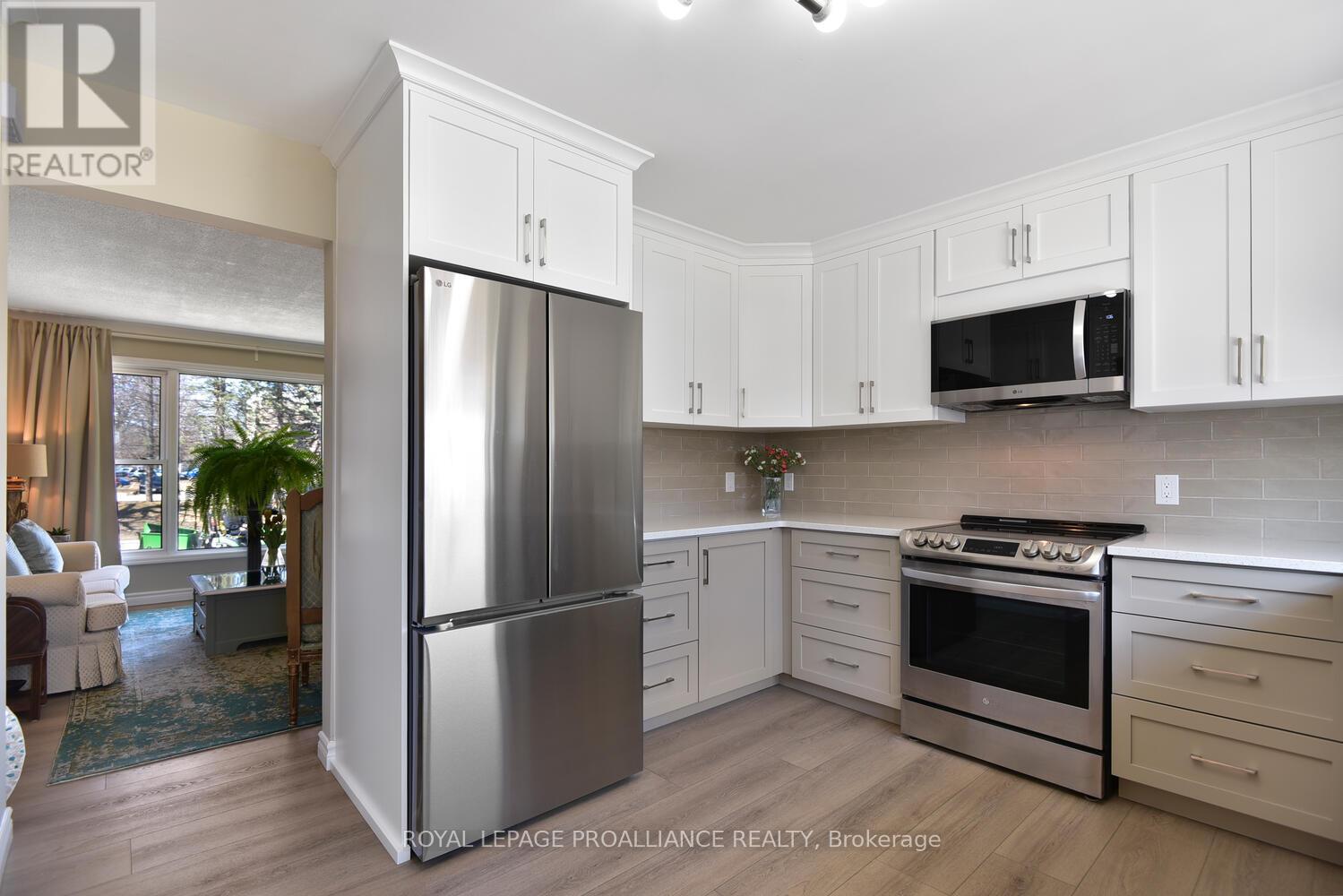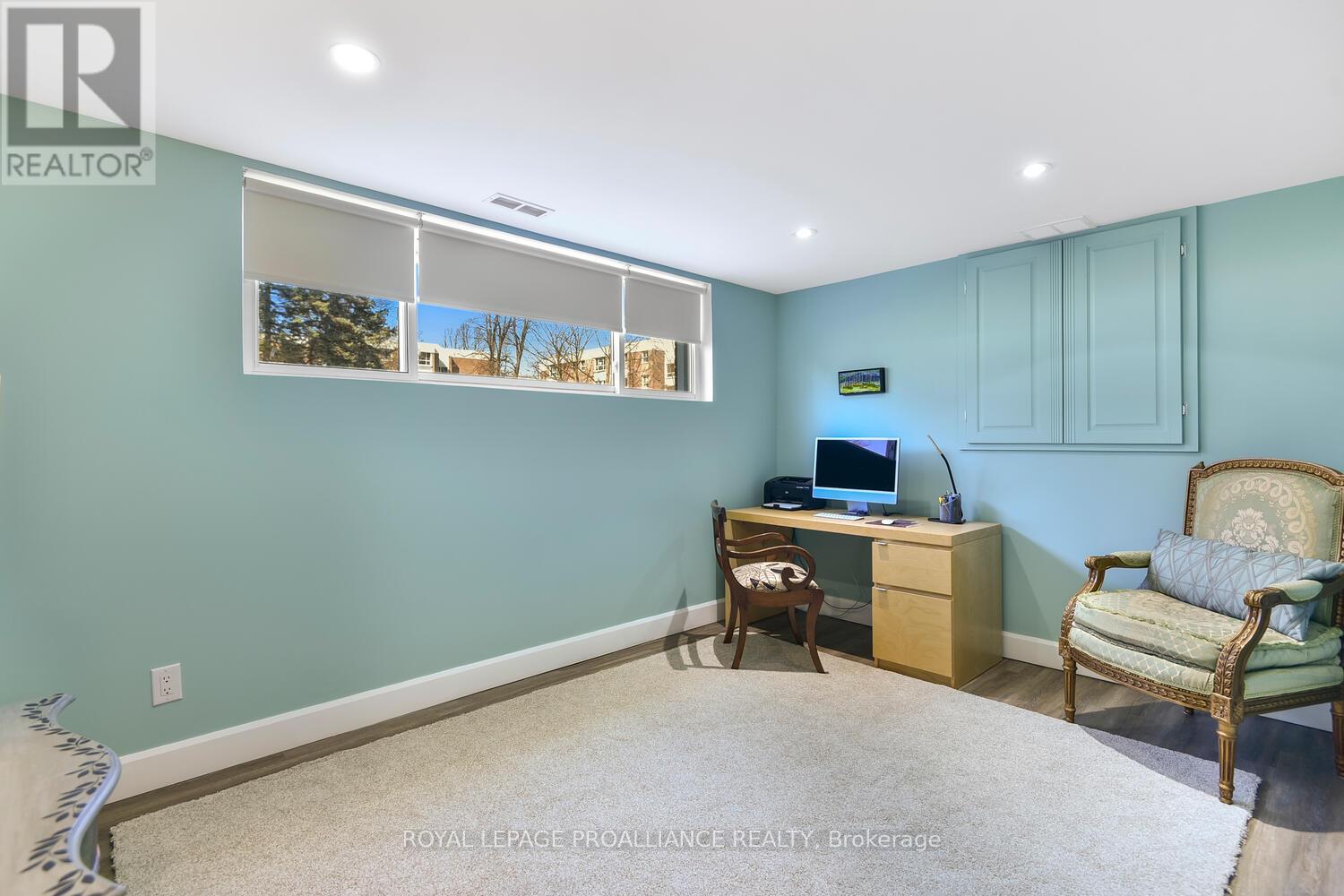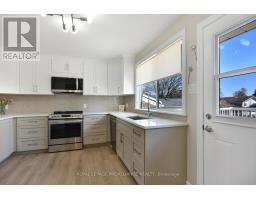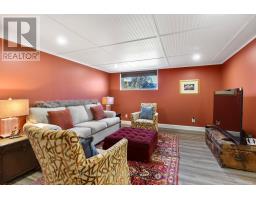3 Bedroom
2 Bathroom
700 - 1,100 ft2
Raised Bungalow
Central Air Conditioning
Forced Air
$459,900
Prepare to be impressed with the extensive renovations completed by the current owner. With great taste, quality and knowledge of design and functionality, the owner has transformed this 50 year old raised bungalow into a welcoming and attractive like new home. Nothing left to do but enjoy living in a convenient location close to local schools, public transit and shops. Some of the many renovations include, new kitchen with quartz countertops and tile backsplash, new bathrooms with quality fixtures, lower level bath with heated tile floor and oversized 70" tub, new flooring throughout, mostly all new windows, shingles replaced in 2016, new front and backdoors, lower level exterior walls have been all spray foamed for added comfort and energy efficiency. The kitchen provides convenient access to the back deck, great for summer evening barbeques. The overgrown cedar tree hedges in the backyard have been removed and perennial gardens have been added. The lower level bathroom mirror is not included but will be replaced by the Seller prior to closing. The couch in the lower level Family room will remain as will the stainless steel storage units in the utility room. A mid-May closing can be accommodated by the Seller. Don't delay, view this home soon. (id:43934)
Property Details
|
MLS® Number
|
X12058720 |
|
Property Type
|
Single Family |
|
Community Name
|
810 - Brockville |
|
Features
|
Carpet Free |
|
Parking Space Total
|
3 |
Building
|
Bathroom Total
|
2 |
|
Bedrooms Above Ground
|
2 |
|
Bedrooms Below Ground
|
1 |
|
Bedrooms Total
|
3 |
|
Age
|
31 To 50 Years |
|
Appliances
|
Water Heater - Tankless, Water Heater, Dishwasher, Dryer, Stove, Washer, Window Coverings, Refrigerator |
|
Architectural Style
|
Raised Bungalow |
|
Basement Development
|
Finished |
|
Basement Type
|
Full (finished) |
|
Construction Status
|
Insulation Upgraded |
|
Construction Style Attachment
|
Detached |
|
Cooling Type
|
Central Air Conditioning |
|
Exterior Finish
|
Brick, Aluminum Siding |
|
Foundation Type
|
Block |
|
Heating Fuel
|
Natural Gas |
|
Heating Type
|
Forced Air |
|
Stories Total
|
1 |
|
Size Interior
|
700 - 1,100 Ft2 |
|
Type
|
House |
|
Utility Water
|
Municipal Water |
Parking
Land
|
Acreage
|
No |
|
Sewer
|
Sanitary Sewer |
|
Size Depth
|
115 Ft |
|
Size Frontage
|
60 Ft |
|
Size Irregular
|
60 X 115 Ft |
|
Size Total Text
|
60 X 115 Ft |
|
Zoning Description
|
Residential |
Rooms
| Level |
Type |
Length |
Width |
Dimensions |
|
Lower Level |
Laundry Room |
4.51 m |
3 m |
4.51 m x 3 m |
|
Lower Level |
Family Room |
7.45 m |
4.17 m |
7.45 m x 4.17 m |
|
Lower Level |
Bedroom 3 |
4.18 m |
2.84 m |
4.18 m x 2.84 m |
|
Lower Level |
Bathroom |
3.38 m |
2.26 m |
3.38 m x 2.26 m |
|
Main Level |
Living Room |
4.44 m |
4.25 m |
4.44 m x 4.25 m |
|
Main Level |
Dining Room |
2.87 m |
4.37 m |
2.87 m x 4.37 m |
|
Main Level |
Kitchen |
3.97 m |
3.32 m |
3.97 m x 3.32 m |
|
Main Level |
Bathroom |
2.22 m |
1.47 m |
2.22 m x 1.47 m |
|
Main Level |
Primary Bedroom |
3.54 m |
3.2 m |
3.54 m x 3.2 m |
|
Main Level |
Bedroom 2 |
3.14 m |
2.8 m |
3.14 m x 2.8 m |
|
Ground Level |
Foyer |
1.83 m |
2.1 m |
1.83 m x 2.1 m |
Utilities
|
Cable
|
Installed |
|
Sewer
|
Installed |
https://www.realtor.ca/real-estate/28113333/795-laurier-boulevard-brockville-810-brockville





















































