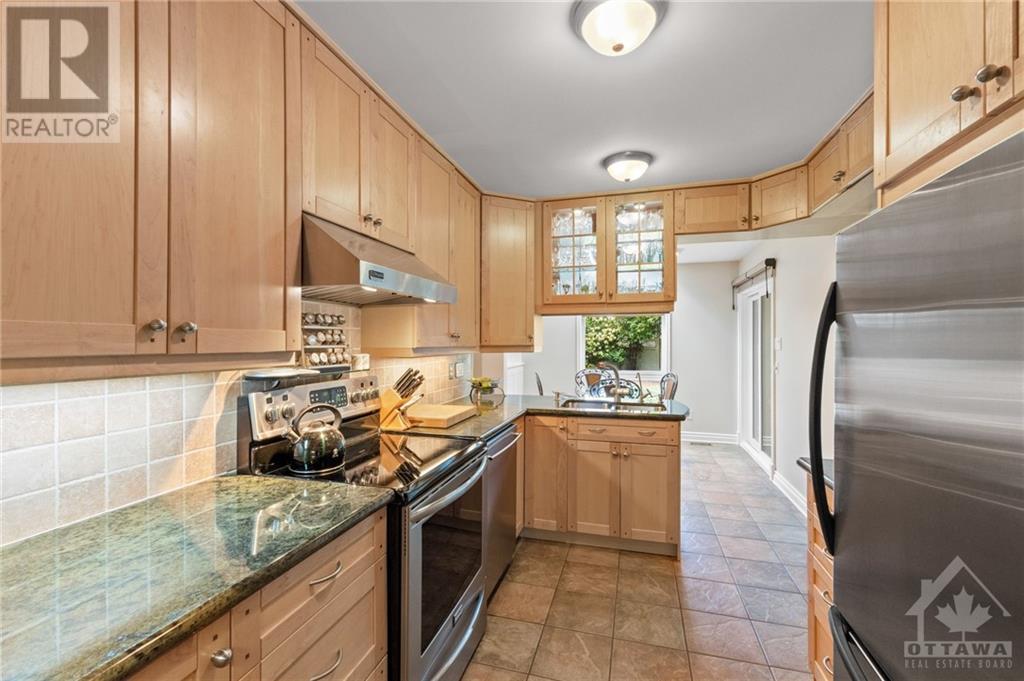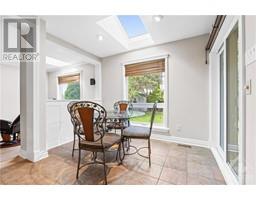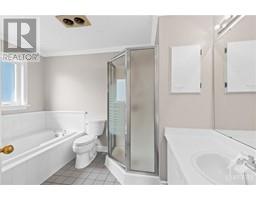4 Bedroom
3 Bathroom
Fireplace
Central Air Conditioning
Forced Air, Other
Landscaped
$789,900
Welcome home to one of Fallingbrook's Premier streets. Where charm, privacy & warmth graciously merge! Nestled on a sprawling lot, former Tartan model hone offers spacious living while bathed in natural light. Stepping inside, you’re greeted by a highly functional layout. With many still working from home, busy families are longing for more workable break-out spaces. The home has 4 generous bedrooms with a primary bedroom that features panoramic south facing views which overlook a beautifully landscaped corner lot. Picture a lazy Fall day gazing at the rear yard and majestic maple, soon to be in full colour. Or perhaps it’s a colder winter nights in front of the fire. This home just oozes a warmth that cannot be described, rather “felt”. The Opell 2000 fireplace allows the option to heat the home with wood. Updates include freshly refinished hwd floors, repainted, new plumbing & R60 insulation. HVAC '10, Most windows '22,Roof & skylights '13. 24H irr on all offers as per form 244 (id:43934)
Property Details
|
MLS® Number
|
1411862 |
|
Property Type
|
Single Family |
|
Neigbourhood
|
Fallingbrook & Ridgemount |
|
AmenitiesNearBy
|
Public Transit, Recreation Nearby, Shopping |
|
CommunityFeatures
|
Family Oriented |
|
Features
|
Automatic Garage Door Opener |
|
ParkingSpaceTotal
|
5 |
|
Structure
|
Patio(s) |
Building
|
BathroomTotal
|
3 |
|
BedroomsAboveGround
|
4 |
|
BedroomsTotal
|
4 |
|
Appliances
|
Refrigerator, Dishwasher, Dryer, Hood Fan, Stove |
|
BasementDevelopment
|
Finished |
|
BasementType
|
Full (finished) |
|
ConstructedDate
|
1989 |
|
ConstructionMaterial
|
Wood Frame |
|
ConstructionStyleAttachment
|
Detached |
|
CoolingType
|
Central Air Conditioning |
|
ExteriorFinish
|
Brick, Siding |
|
FireplacePresent
|
Yes |
|
FireplaceTotal
|
1 |
|
Fixture
|
Drapes/window Coverings, Ceiling Fans |
|
FlooringType
|
Wall-to-wall Carpet, Hardwood, Tile |
|
FoundationType
|
Poured Concrete |
|
HalfBathTotal
|
1 |
|
HeatingFuel
|
Natural Gas |
|
HeatingType
|
Forced Air, Other |
|
StoriesTotal
|
2 |
|
Type
|
House |
|
UtilityWater
|
Municipal Water |
Parking
|
Attached Garage
|
|
|
Inside Entry
|
|
|
Oversize
|
|
Land
|
Acreage
|
No |
|
FenceType
|
Fenced Yard |
|
LandAmenities
|
Public Transit, Recreation Nearby, Shopping |
|
LandscapeFeatures
|
Landscaped |
|
Sewer
|
Municipal Sewage System |
|
SizeDepth
|
123 Ft ,4 In |
|
SizeFrontage
|
52 Ft ,4 In |
|
SizeIrregular
|
52.3 Ft X 123.36 Ft (irregular Lot) |
|
SizeTotalText
|
52.3 Ft X 123.36 Ft (irregular Lot) |
|
ZoningDescription
|
Residential |
Rooms
| Level |
Type |
Length |
Width |
Dimensions |
|
Second Level |
Primary Bedroom |
|
|
18'5" x 12'2" |
|
Second Level |
Other |
|
|
6'6" x 5'3" |
|
Second Level |
4pc Ensuite Bath |
|
|
11'6" x 8'1" |
|
Second Level |
Bedroom |
|
|
11'6" x 8'1" |
|
Second Level |
Bedroom |
|
|
10'4" x 11'3" |
|
Second Level |
Bedroom |
|
|
9'9" x 12'8" |
|
Second Level |
Bedroom |
|
|
10'0" x 10'8" |
|
Second Level |
4pc Bathroom |
|
|
5'1" x 10'2" |
|
Basement |
Recreation Room |
|
|
30'9" x 15'10" |
|
Basement |
Storage |
|
|
9'3" x 11'3" |
|
Main Level |
Family Room |
|
|
12'8" x 21'10" |
|
Main Level |
Kitchen |
|
|
9'0" x 12'7" |
|
Main Level |
Eating Area |
|
|
9'0" x 9'4" |
|
Main Level |
Dining Room |
|
|
10'0" x 11'9" |
|
Main Level |
Foyer |
|
|
5'1" x 5'10" |
|
Main Level |
Living Room |
|
|
11'5" x 15'0" |
|
Main Level |
Laundry Room |
|
|
6'3" x 8'11" |
|
Main Level |
2pc Bathroom |
|
|
Measurements not available |
https://www.realtor.ca/real-estate/27415641/795-adencliffe-drive-ottawa-fallingbrook-ridgemount





























































