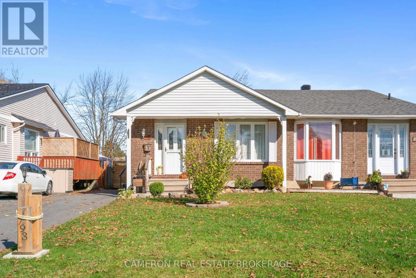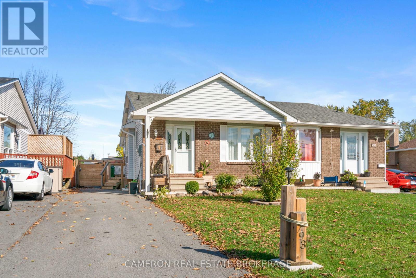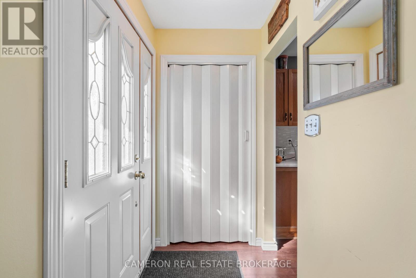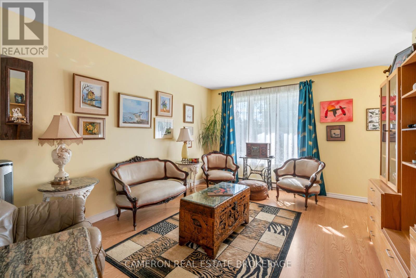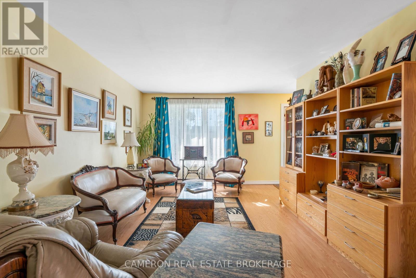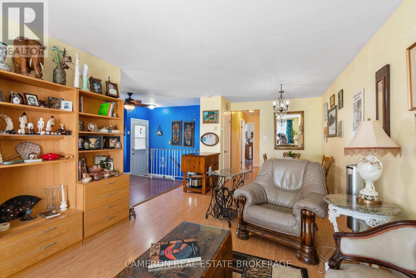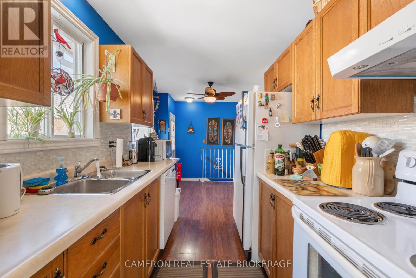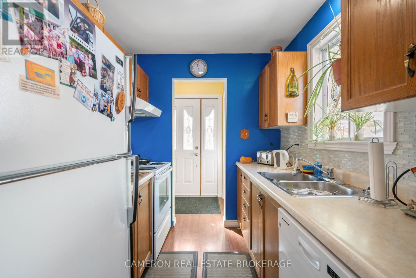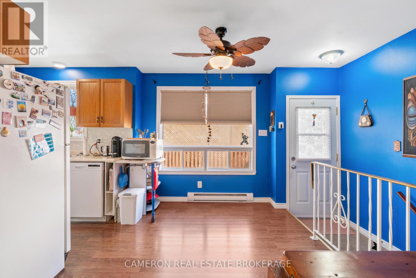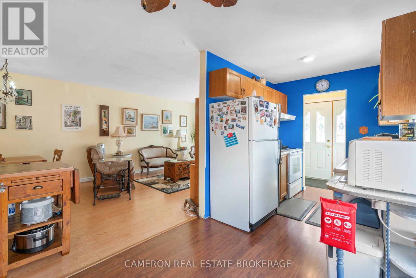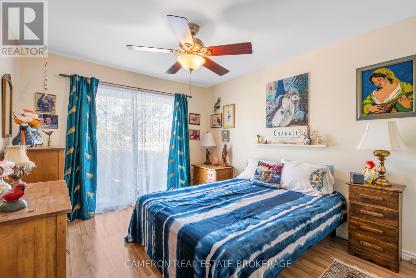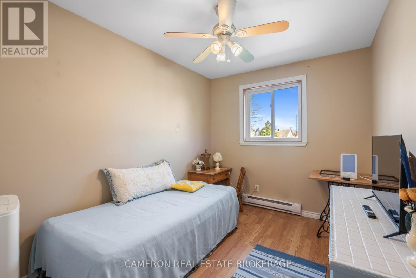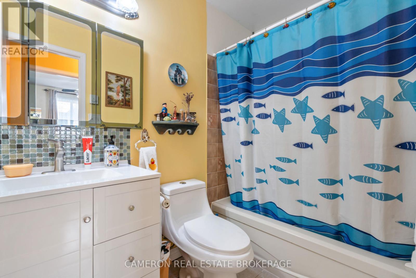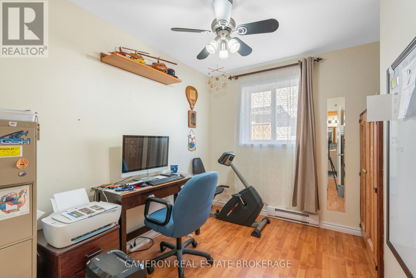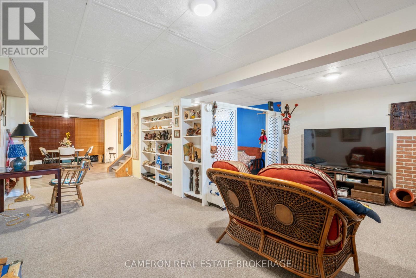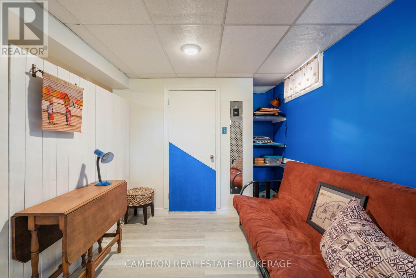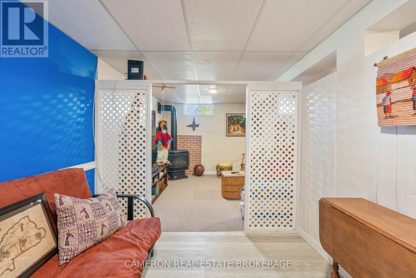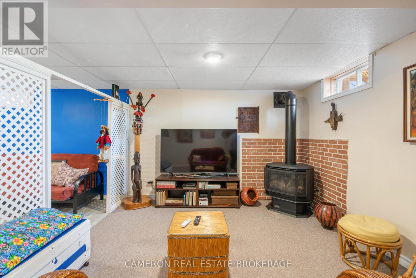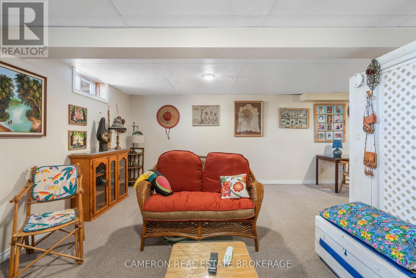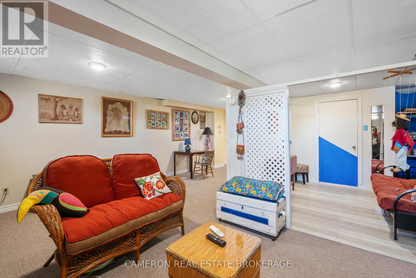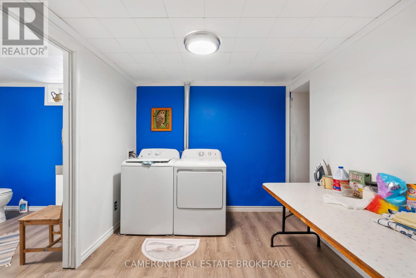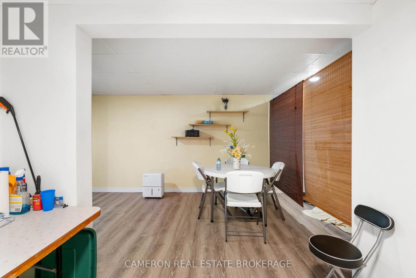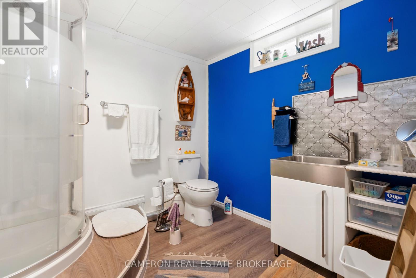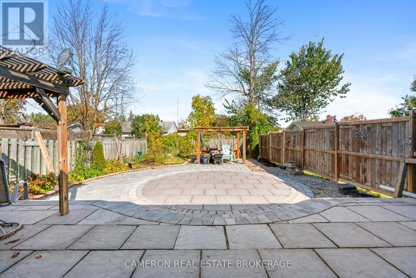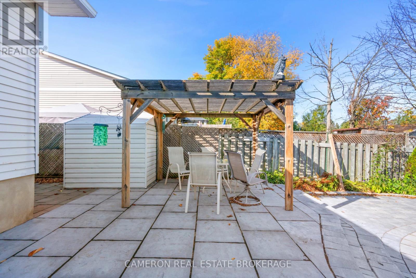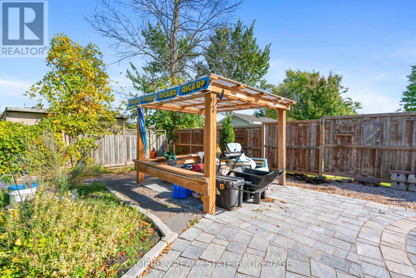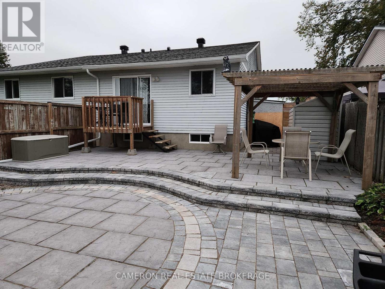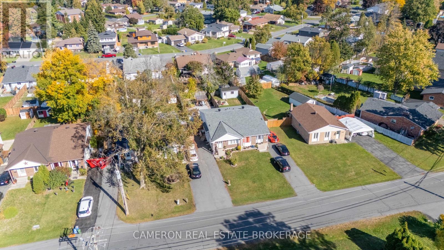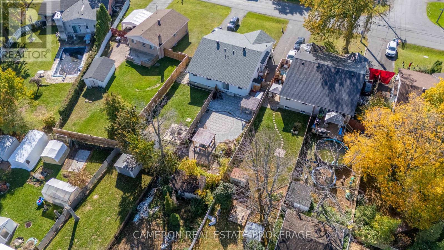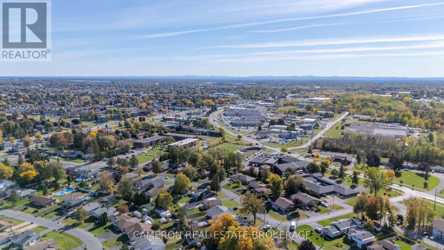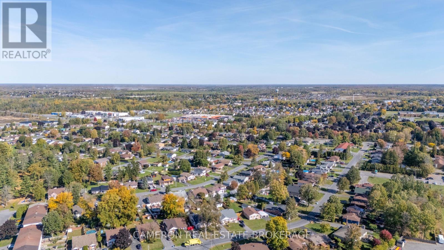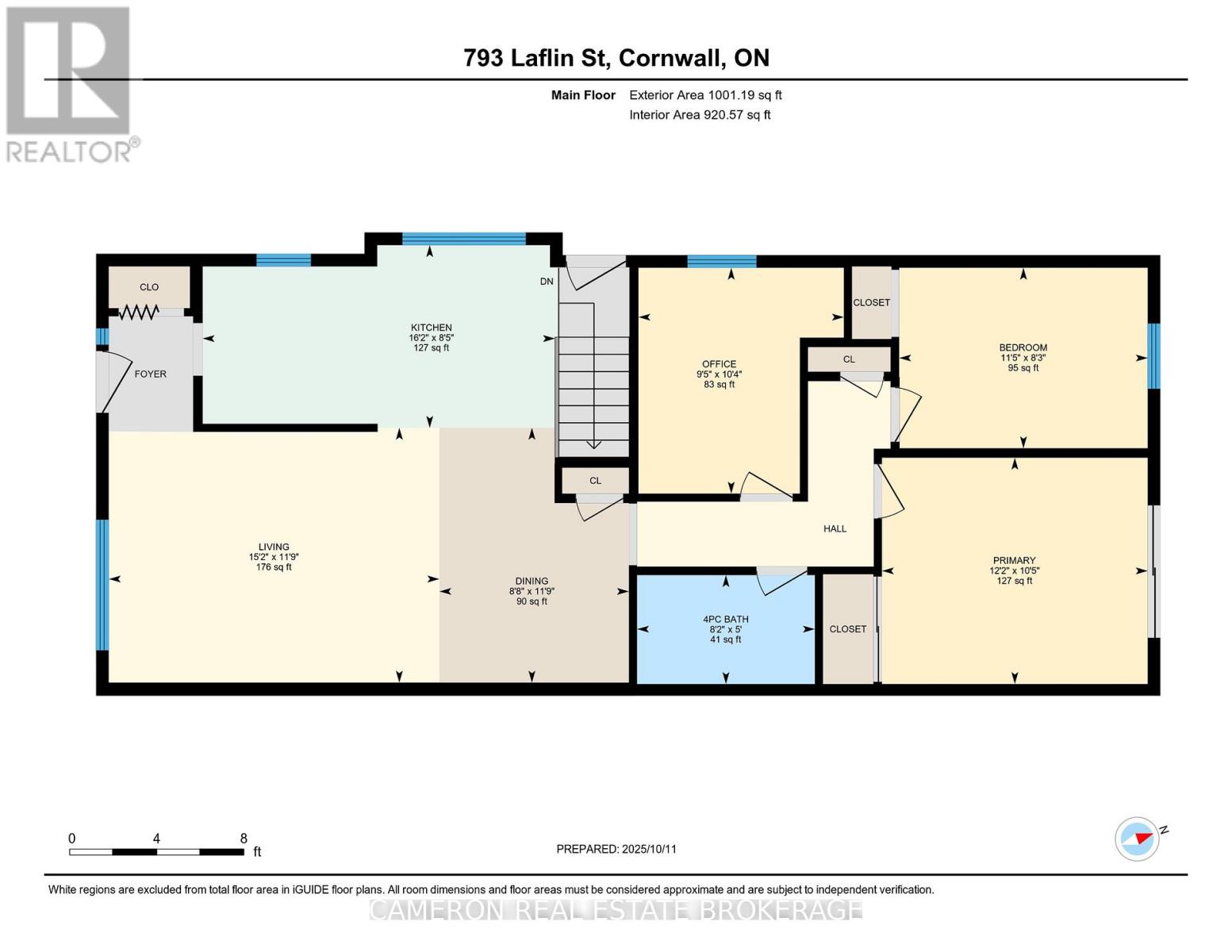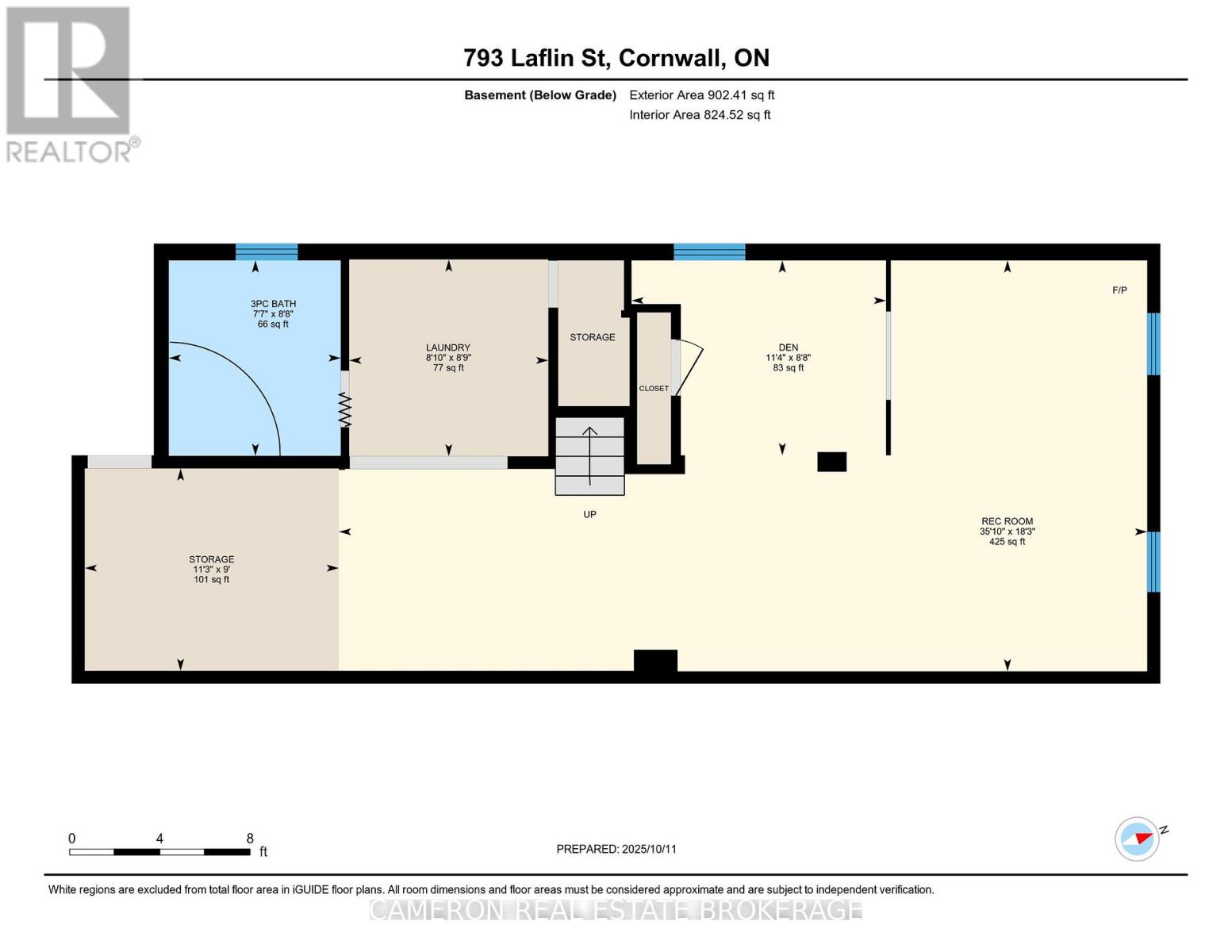3 Bedroom
2 Bathroom
700 - 1,100 ft2
Bungalow
Fireplace
Window Air Conditioner
Baseboard Heaters
Landscaped
$342,500
AFFORDABLE FAMILY HOME...This three bedroom semi-detached home is located in a great family neighbourhood close to parks, public transit and shopping. This home features 3 bedrooms on the main floor, an eat-in kitchen, a lovely bright living room and a 4pc bath. The basement is finished with a guest room area, a large family room warmed by a gas stove, plus a rec room area and a separate area ideally suited as a guest room, a small workshop/storage area and a 3pc bath next to the laundry area. The fenced landscaped rear yard is "pool ready" if a pool is in the cards as the complete rear yard is finished with patio stones/interlock stones with some small garden areas for gardening/flowers . Seller requires SPIS signed & submitted with all offer(s) and 2 full business days irrevocable to review any/all offer(s). (id:43934)
Property Details
|
MLS® Number
|
X12458774 |
|
Property Type
|
Single Family |
|
Community Name
|
717 - Cornwall |
|
Features
|
Gazebo |
|
Parking Space Total
|
3 |
|
Structure
|
Shed |
Building
|
Bathroom Total
|
2 |
|
Bedrooms Above Ground
|
3 |
|
Bedrooms Total
|
3 |
|
Age
|
31 To 50 Years |
|
Amenities
|
Fireplace(s) |
|
Appliances
|
Water Meter |
|
Architectural Style
|
Bungalow |
|
Basement Development
|
Partially Finished |
|
Basement Type
|
N/a (partially Finished) |
|
Construction Style Attachment
|
Semi-detached |
|
Cooling Type
|
Window Air Conditioner |
|
Exterior Finish
|
Vinyl Siding, Brick |
|
Fireplace Present
|
Yes |
|
Fireplace Total
|
1 |
|
Foundation Type
|
Poured Concrete |
|
Heating Fuel
|
Electric |
|
Heating Type
|
Baseboard Heaters |
|
Stories Total
|
1 |
|
Size Interior
|
700 - 1,100 Ft2 |
|
Type
|
House |
|
Utility Water
|
Municipal Water |
Parking
Land
|
Acreage
|
No |
|
Fence Type
|
Fenced Yard |
|
Landscape Features
|
Landscaped |
|
Sewer
|
Sanitary Sewer |
|
Size Depth
|
150 Ft |
|
Size Frontage
|
30 Ft ,6 In |
|
Size Irregular
|
30.5 X 150 Ft |
|
Size Total Text
|
30.5 X 150 Ft |
|
Zoning Description
|
Residential |
Rooms
| Level |
Type |
Length |
Width |
Dimensions |
|
Basement |
Laundry Room |
2.66 m |
2.68 m |
2.66 m x 2.68 m |
|
Basement |
Workshop |
2.74 m |
3.44 m |
2.74 m x 3.44 m |
|
Basement |
Family Room |
5.56 m |
10.93 m |
5.56 m x 10.93 m |
|
Basement |
Recreational, Games Room |
28 m |
2.74 m |
28 m x 2.74 m |
|
Basement |
Bathroom |
2.66 m |
2.5 m |
2.66 m x 2.5 m |
|
Main Level |
Living Room |
3.57 m |
4.63 m |
3.57 m x 4.63 m |
|
Main Level |
Dining Room |
3.57 m |
2.65 m |
3.57 m x 2.65 m |
|
Main Level |
Kitchen |
2.56 m |
4.93 m |
2.56 m x 4.93 m |
|
Main Level |
Primary Bedroom |
3.17 m |
3.72 m |
3.17 m x 3.72 m |
|
Main Level |
Bedroom 2 |
2.53 m |
3.48 m |
2.53 m x 3.48 m |
|
Main Level |
Bedroom 3 |
3.16 m |
2.5 m |
3.16 m x 2.5 m |
|
Main Level |
Bathroom |
1.52 m |
2.49 m |
1.52 m x 2.49 m |
Utilities
|
Cable
|
Available |
|
Electricity
|
Installed |
|
Sewer
|
Installed |
https://www.realtor.ca/real-estate/28981823/793-laflin-avenue-cornwall-717-cornwall

