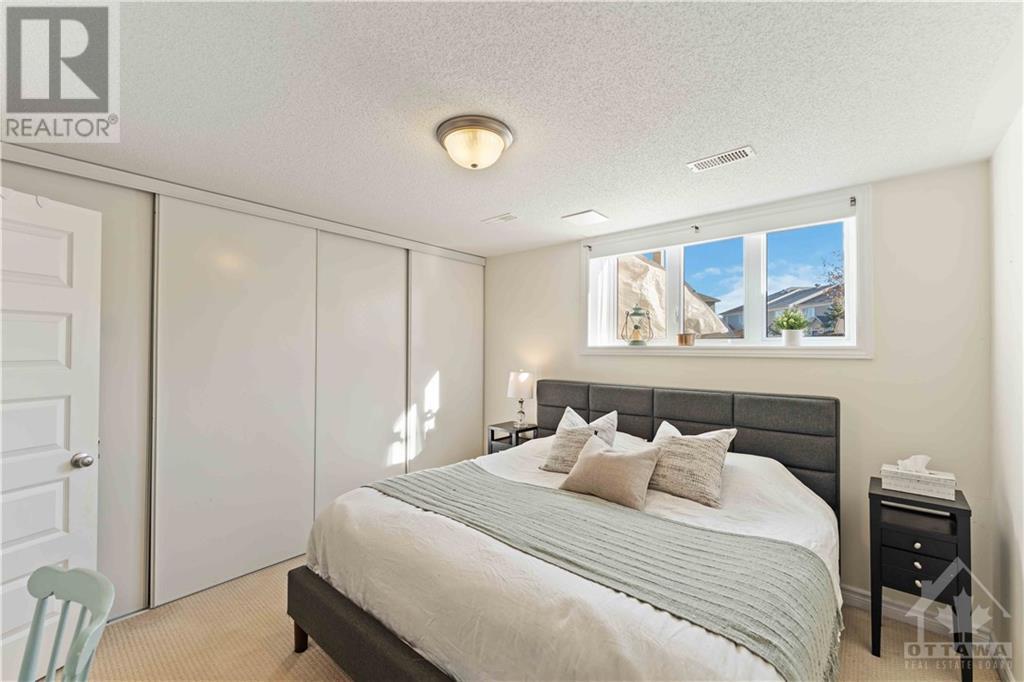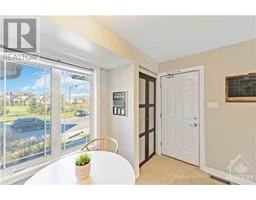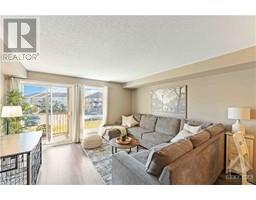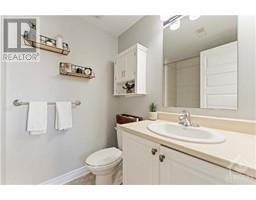792 Lakeridge Drive Ottawa, Ontario K4A 0N4
$409,900Maintenance, Landscaping, Property Management, Caretaker, Other, See Remarks, Reserve Fund Contributions
$210 Monthly
Maintenance, Landscaping, Property Management, Caretaker, Other, See Remarks, Reserve Fund Contributions
$210 MonthlyIdeally situated steps from a community park and close to all amenities, this home offers both comfort & convenience. Enter into a bright space with a large closet to keep outdoor gear neatly tucked away. A bright kitchen & eating area is complete with stainless steel appliances & plenty of storage. Open-concept living & dining room features laminate wood floors, large window for natural light, & access to the balcony – ideal for your morning coffee! Lower level primary bedroom offers a private ensuite. Second bedroom also features an ensuite bathroom and is perfect for a child’s room or a private home office, along with a laundry closet nearby. Backyard provides additional living space, perfect for play or relaxation. With affordable condo fees, this home is an excellent choice for first-time buyers or anyone looking to downsize from high-maintenance properties. Parking included! Don't miss this opportunity to own a wonderful home in Avalon East! (id:43934)
Property Details
| MLS® Number | 1420065 |
| Property Type | Single Family |
| Neigbourhood | AVALON EAST |
| AmenitiesNearBy | Public Transit, Recreation Nearby, Shopping |
| CommunityFeatures | Pets Allowed |
| ParkingSpaceTotal | 1 |
Building
| BathroomTotal | 3 |
| BedroomsBelowGround | 2 |
| BedroomsTotal | 2 |
| Amenities | Laundry - In Suite |
| Appliances | Refrigerator, Dishwasher, Dryer, Microwave, Stove, Washer |
| BasementDevelopment | Finished |
| BasementType | Full (finished) |
| ConstructedDate | 2011 |
| ConstructionStyleAttachment | Stacked |
| CoolingType | Central Air Conditioning |
| ExteriorFinish | Brick, Siding |
| FlooringType | Wall-to-wall Carpet, Laminate |
| FoundationType | Poured Concrete |
| HalfBathTotal | 1 |
| HeatingFuel | Natural Gas |
| HeatingType | Forced Air |
| StoriesTotal | 2 |
| Type | House |
| UtilityWater | Municipal Water |
Parking
| Open | |
| Surfaced | |
| Visitor Parking |
Land
| Acreage | No |
| LandAmenities | Public Transit, Recreation Nearby, Shopping |
| Sewer | Municipal Sewage System |
| ZoningDescription | Residential |
Rooms
| Level | Type | Length | Width | Dimensions |
|---|---|---|---|---|
| Lower Level | Bedroom | 13'2" x 12'0" | ||
| Lower Level | Primary Bedroom | 12'0" x 11'11" | ||
| Lower Level | 4pc Ensuite Bath | Measurements not available | ||
| Lower Level | Full Bathroom | Measurements not available | ||
| Lower Level | Utility Room | 7'3" x 6'2" | ||
| Main Level | Eating Area | 6'9" x 6'7" | ||
| Main Level | Kitchen | 11'0" x 9'0" | ||
| Main Level | 2pc Bathroom | Measurements not available | ||
| Main Level | Living Room | 14'2" x 13'5" |
https://www.realtor.ca/real-estate/27650473/792-lakeridge-drive-ottawa-avalon-east
Interested?
Contact us for more information











































