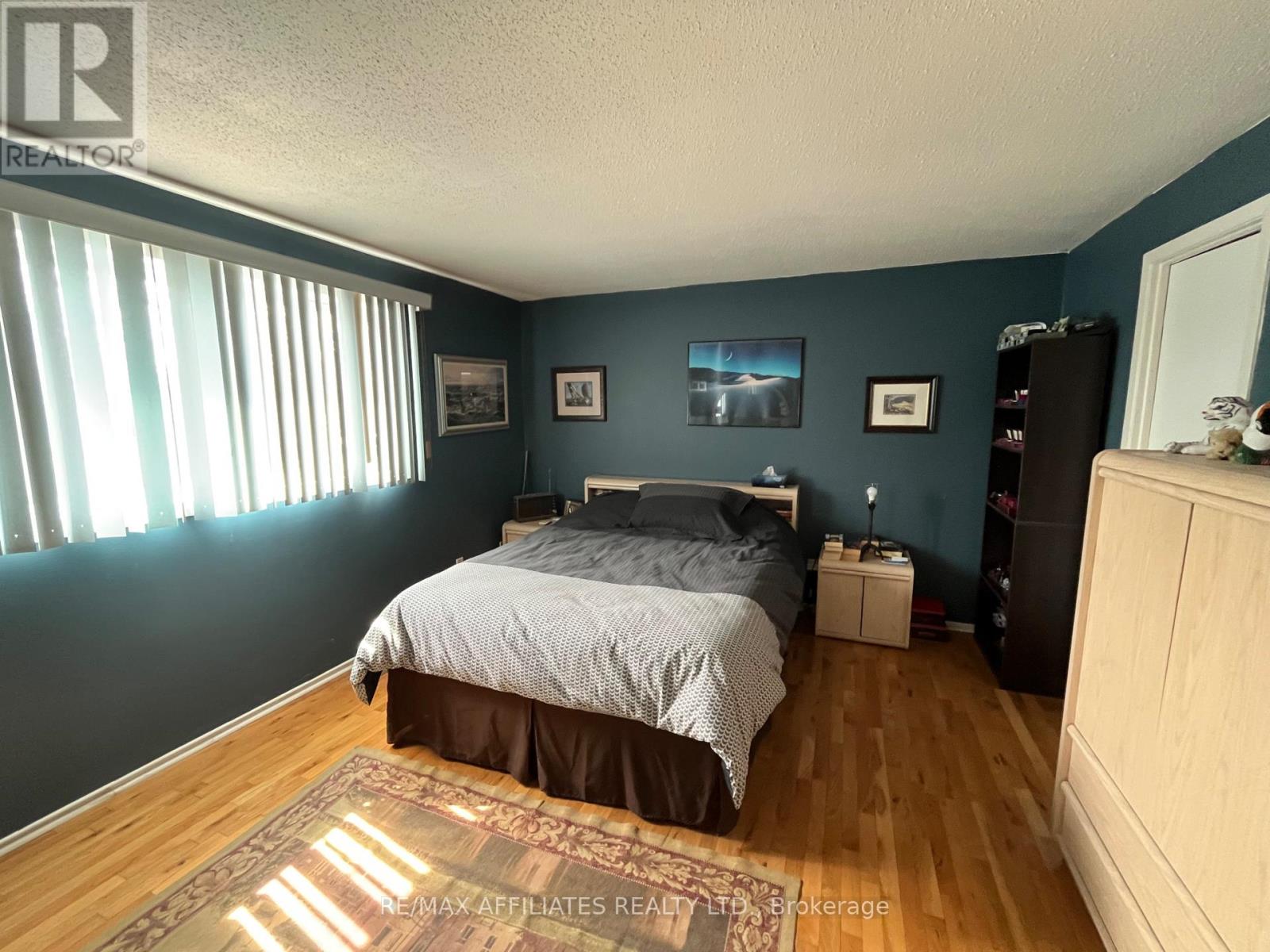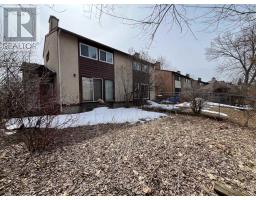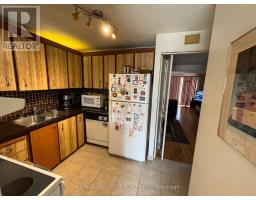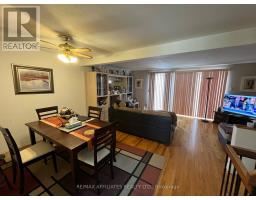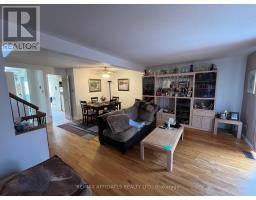7913 Jeanne D'arc Boulevard Ottawa, Ontario K1C 2C7
6 Bedroom
2 Bathroom
Fireplace
Central Air Conditioning
Forced Air
$465,000
Great location in Orleans near future LRT, this 3 bedroom, 2 bathroom home offers a fantastic oppurtunity for investors or homeowners looking to add their personal touch. Featuring a finished basement, gas furnace. This property offer amazing value for the right buyer.The back yard provides privacy with a lovely treed area and unique path between the homes. Don't miss out, book your appointment today! Being sold as is where is. Roof approx 8 yrs old, most windows 7-8 yrs old (id:43934)
Property Details
| MLS® Number | X12057219 |
| Property Type | Single Family |
| Community Name | 2003 - Orleans Wood |
| Parking Space Total | 2 |
Building
| Bathroom Total | 2 |
| Bedrooms Above Ground | 3 |
| Bedrooms Below Ground | 3 |
| Bedrooms Total | 6 |
| Age | 31 To 50 Years |
| Amenities | Fireplace(s) |
| Appliances | Dishwasher, Dryer, Stove, Washer, Window Coverings, Refrigerator |
| Basement Development | Finished |
| Basement Type | N/a (finished) |
| Construction Style Attachment | Semi-detached |
| Cooling Type | Central Air Conditioning |
| Exterior Finish | Brick Facing |
| Fireplace Present | Yes |
| Foundation Type | Poured Concrete |
| Half Bath Total | 1 |
| Heating Fuel | Natural Gas |
| Heating Type | Forced Air |
| Stories Total | 2 |
| Type | House |
| Utility Water | Municipal Water |
Parking
| Attached Garage | |
| Garage |
Land
| Acreage | No |
| Sewer | Sanitary Sewer |
| Size Depth | 100 Ft |
| Size Frontage | 30 Ft |
| Size Irregular | 30 X 100 Ft |
| Size Total Text | 30 X 100 Ft |
Rooms
| Level | Type | Length | Width | Dimensions |
|---|---|---|---|---|
| Second Level | Primary Bedroom | 4.5415 m | 3.749 m | 4.5415 m x 3.749 m |
| Second Level | Bedroom 2 | 3.3833 m | 2.8956 m | 3.3833 m x 2.8956 m |
| Second Level | Bedroom 3 | 2.8651 m | 2.7127 m | 2.8651 m x 2.7127 m |
| Basement | Family Room | 8.9306 m | 3.9624 m | 8.9306 m x 3.9624 m |
| Ground Level | Eating Area | 3.1394 m | 2.5603 m | 3.1394 m x 2.5603 m |
| Ground Level | Kitchen | 3.048 m | 2.4384 m | 3.048 m x 2.4384 m |
| Ground Level | Dining Room | 3.7186 m | 2.5603 m | 3.7186 m x 2.5603 m |
| Ground Level | Living Room | 5.6693 m | 3.2309 m | 5.6693 m x 3.2309 m |
Utilities
| Cable | Installed |
| Sewer | Installed |
https://www.realtor.ca/real-estate/28109151/7913-jeanne-darc-boulevard-ottawa-2003-orleans-wood
Contact Us
Contact us for more information













