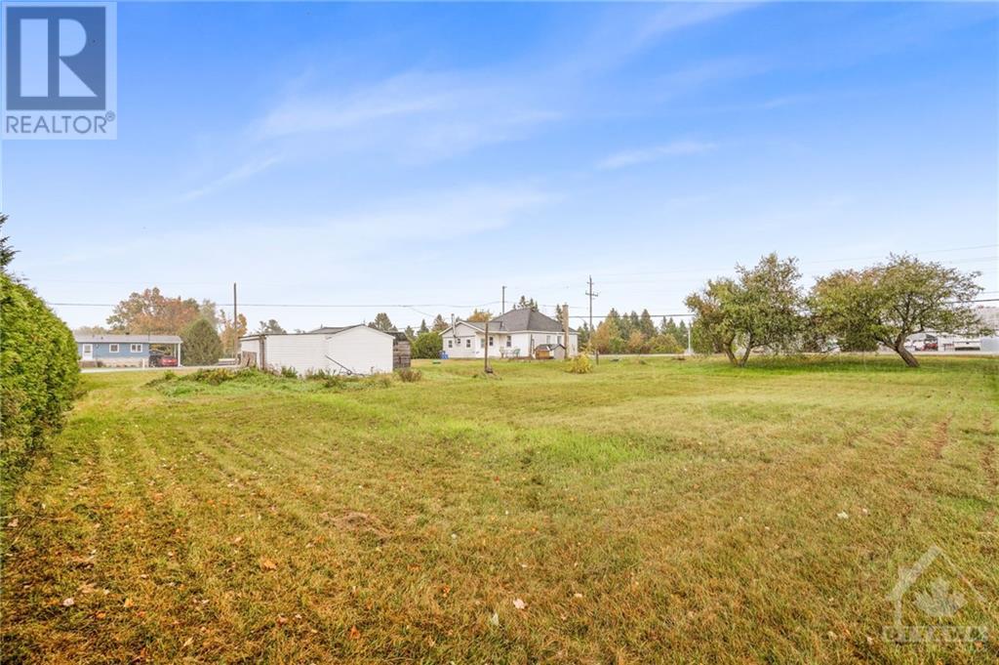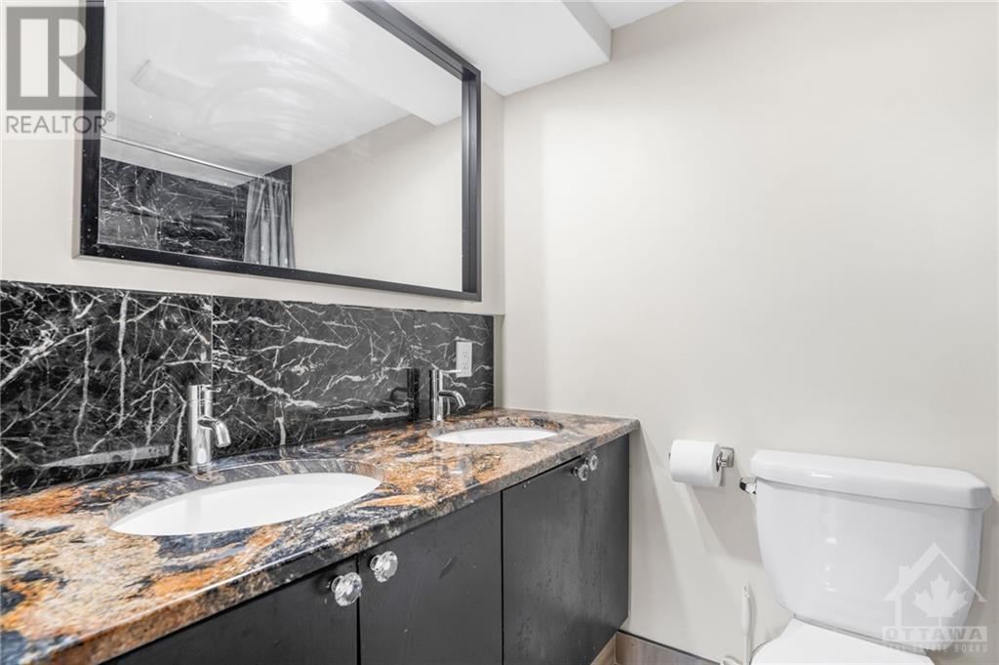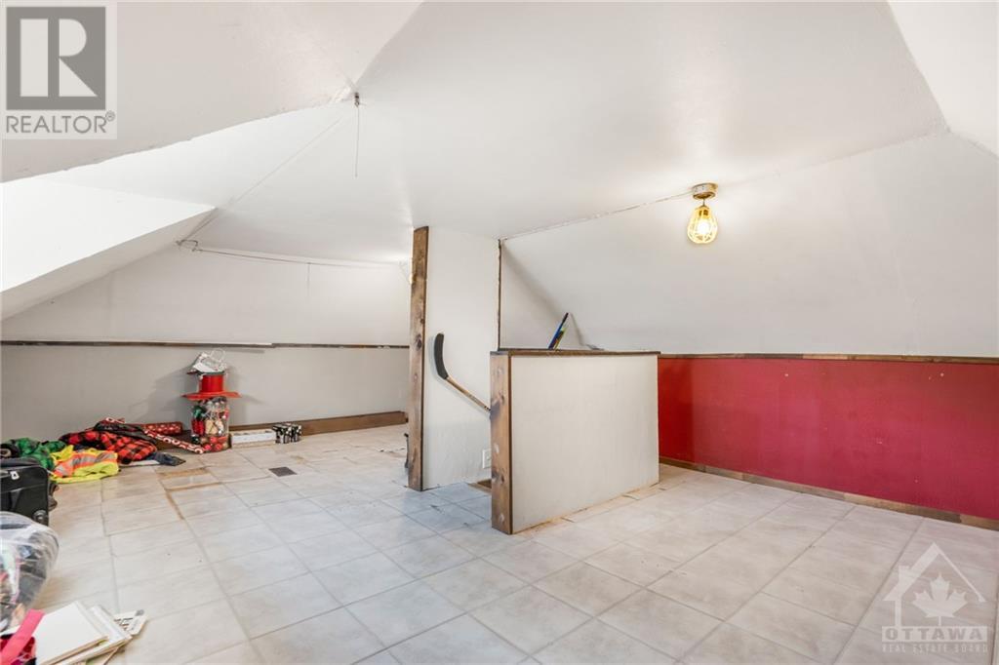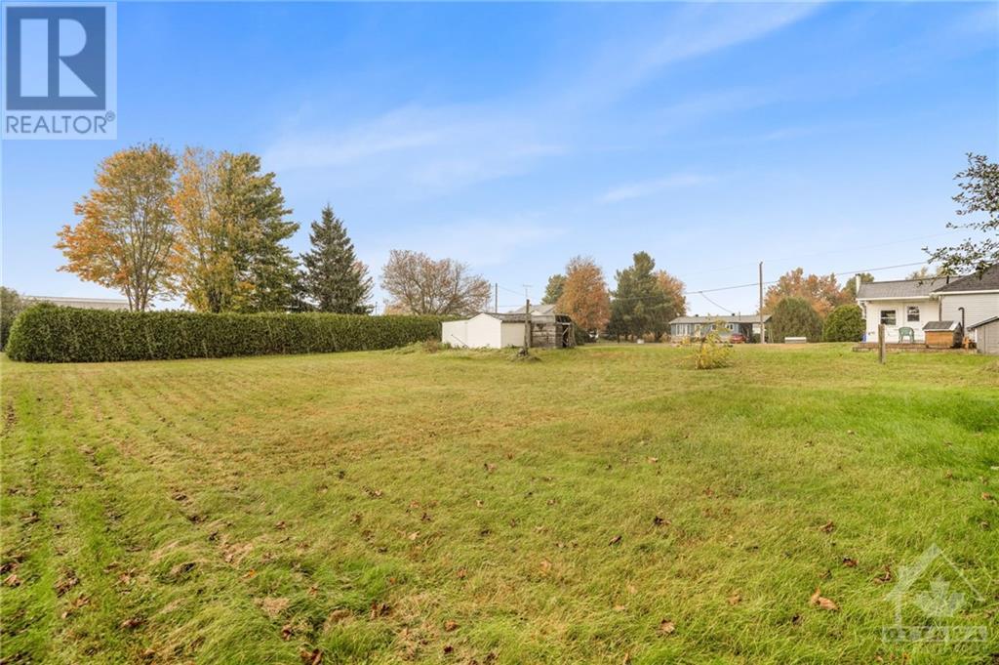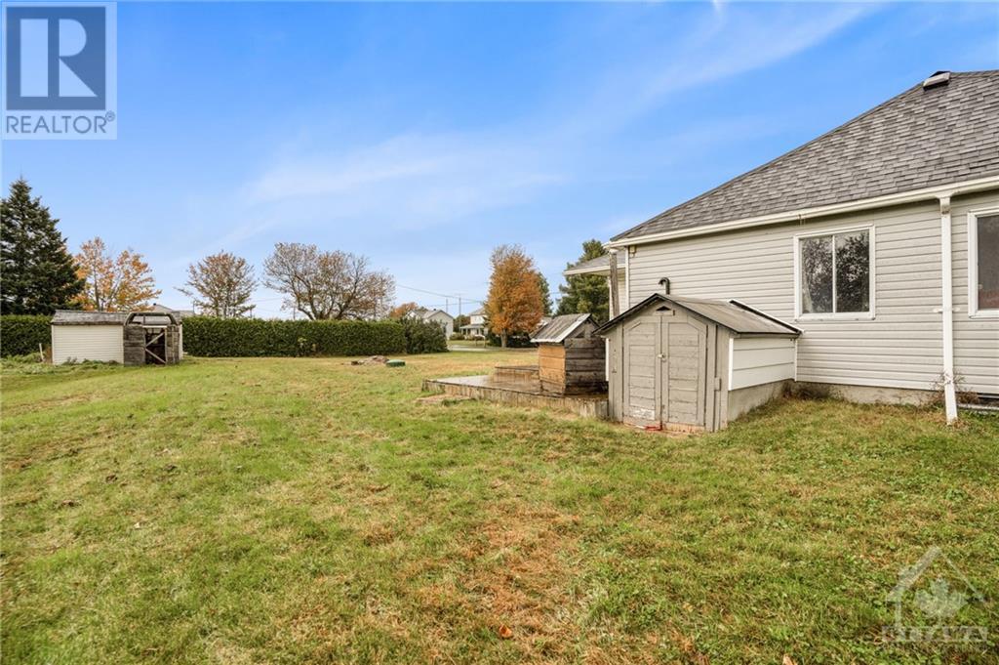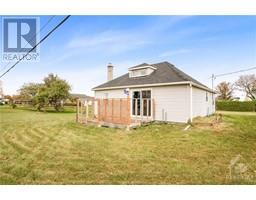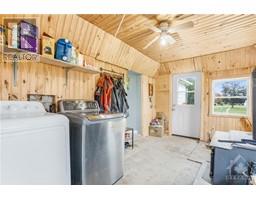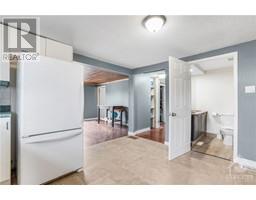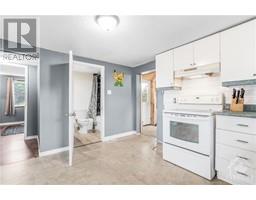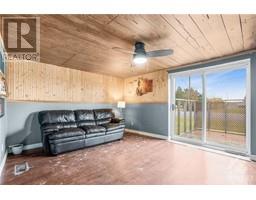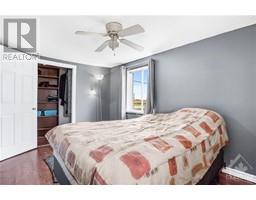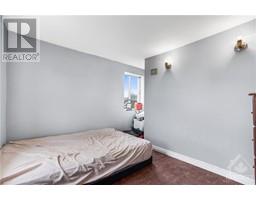2 Bedroom
1 Bathroom
Forced Air
$207,999
Flooring: Tile, Own your home for less than your rent! Welcome to 791 Route 11, nestled on a spacious 0.52-acre lot! This well-maintained property boasts a newer roof (2023) and essential updates, including a new jet pump (2024) and pressure tank (2024), hot water tank (2023) and the majority of the plumbing has been updated, ensuring peace of mind for years to come. Step inside to discover a bright main floor featuring a generous 5-piece bath with a stylish double vanity, an inviting U-shaped kitchen complete with all appliances, and a cozy living room perfect for relaxation. Venture upstairs to find a versatile loft space, ready to be transformed into additional bedrooms or living space—endless possibilities await! This property is an incredible opportunity you won't want to miss. As per form 244, 24hrs irrevocable on all offers., Flooring: Laminate (id:43934)
Property Details
|
MLS® Number
|
X10744204 |
|
Property Type
|
Single Family |
|
Neigbourhood
|
CURRAN VILLAGE |
|
Community Name
|
610 - Alfred and Plantagenet Twp |
|
ParkingSpaceTotal
|
6 |
Building
|
BathroomTotal
|
1 |
|
BedroomsAboveGround
|
2 |
|
BedroomsTotal
|
2 |
|
Appliances
|
Water Heater, Dryer, Hood Fan, Microwave, Refrigerator, Stove, Washer |
|
BasementDevelopment
|
Unfinished |
|
BasementType
|
Full (unfinished) |
|
ConstructionStyleAttachment
|
Detached |
|
ExteriorFinish
|
Vinyl Siding |
|
FoundationType
|
Block |
|
HeatingFuel
|
Wood |
|
HeatingType
|
Forced Air |
|
StoriesTotal
|
2 |
|
Type
|
House |
Land
|
Acreage
|
No |
|
Sewer
|
Septic System |
|
SizeDepth
|
150 Ft |
|
SizeFrontage
|
150 Ft |
|
SizeIrregular
|
150 X 150 Ft ; 0 |
|
SizeTotalText
|
150 X 150 Ft ; 0|1/2 - 1.99 Acres |
|
ZoningDescription
|
Residential |
Rooms
| Level |
Type |
Length |
Width |
Dimensions |
|
Second Level |
Loft |
5.63 m |
4.16 m |
5.63 m x 4.16 m |
|
Main Level |
Kitchen |
3.78 m |
3.73 m |
3.78 m x 3.73 m |
|
Main Level |
Living Room |
3.68 m |
4.72 m |
3.68 m x 4.72 m |
|
Main Level |
Bathroom |
1.44 m |
2.33 m |
1.44 m x 2.33 m |
|
Main Level |
Primary Bedroom |
2.66 m |
4.11 m |
2.66 m x 4.11 m |
|
Main Level |
Bedroom |
3.04 m |
2.48 m |
3.04 m x 2.48 m |
|
Main Level |
Laundry Room |
|
|
Measurements not available |
|
Main Level |
Mud Room |
2.76 m |
4.44 m |
2.76 m x 4.44 m |
https://www.realtor.ca/real-estate/27679693/791-route-11-street-alfred-and-plantagenet-610-alfred-and-plantagenet-twp-610-alfred-and-plantagenet-twp




