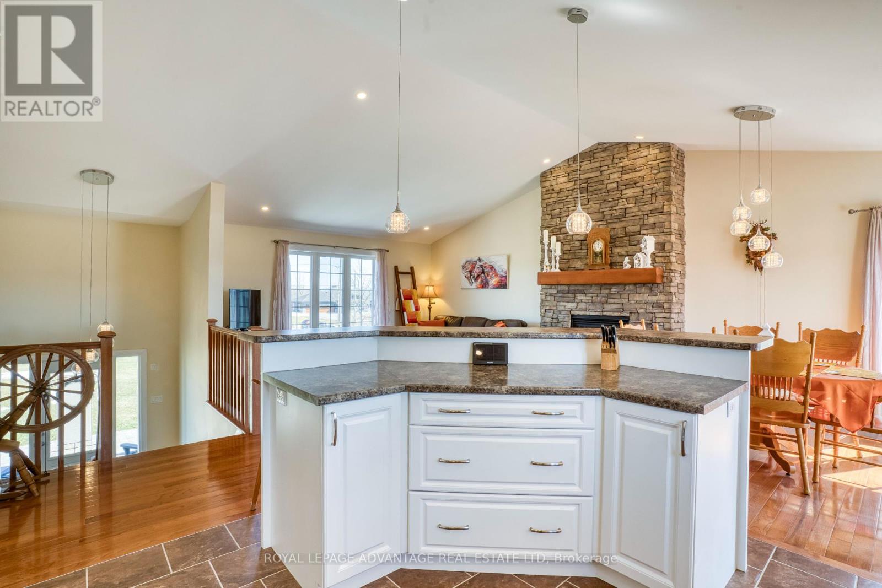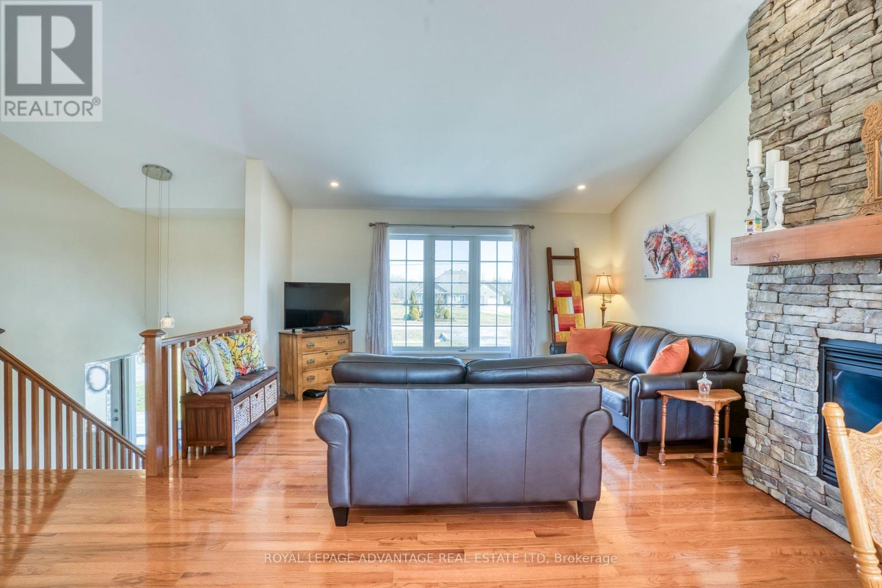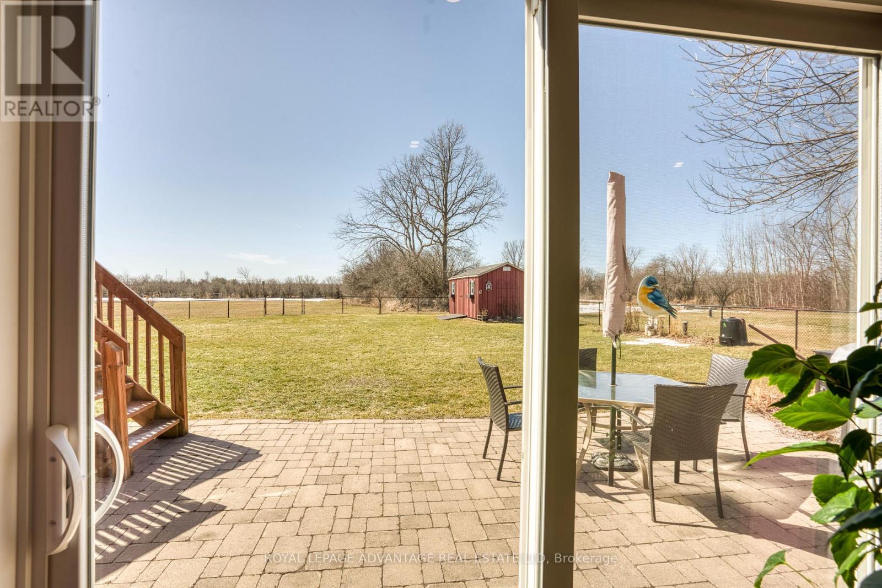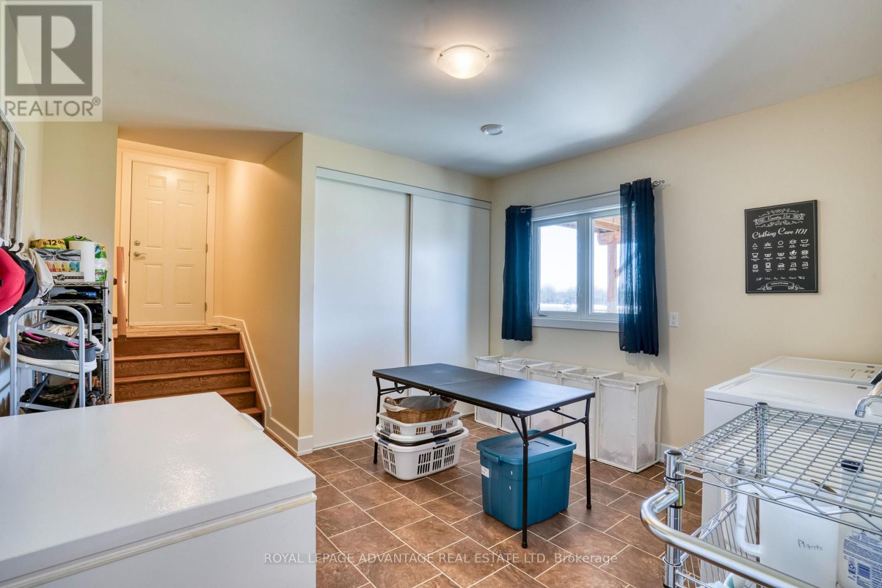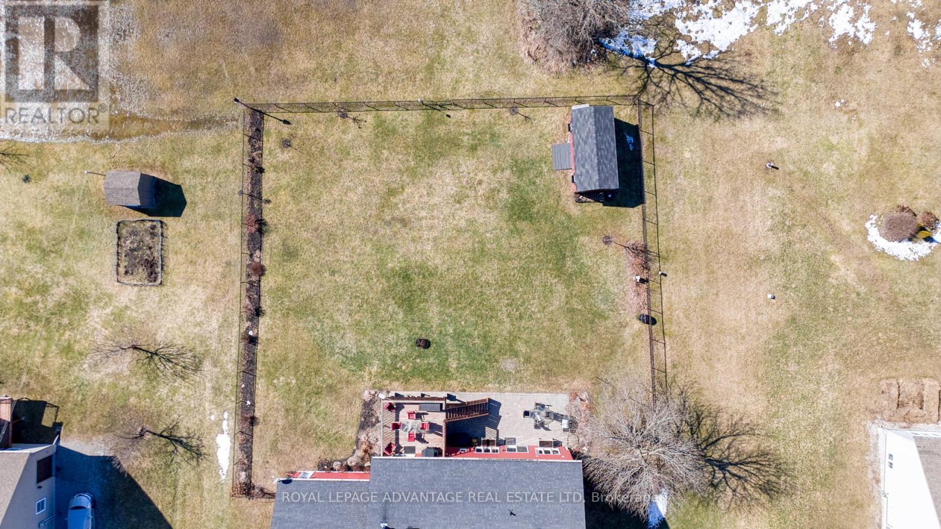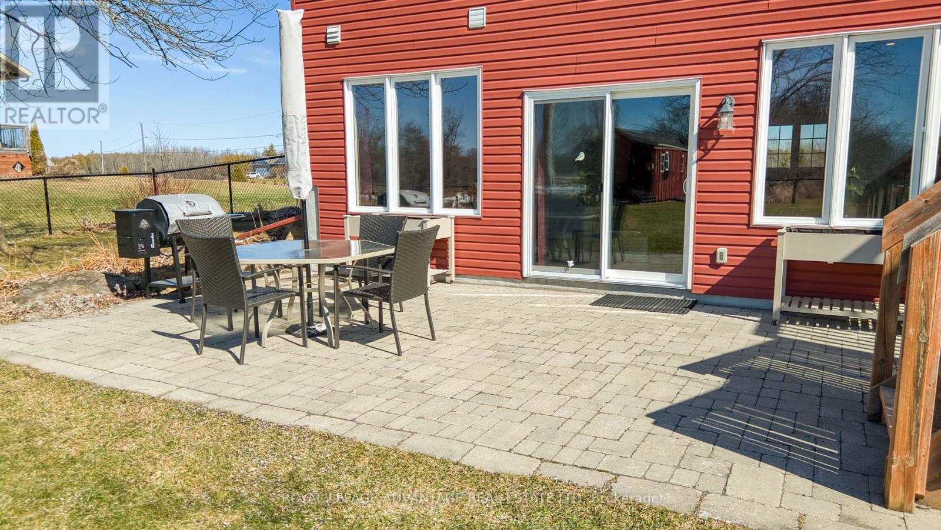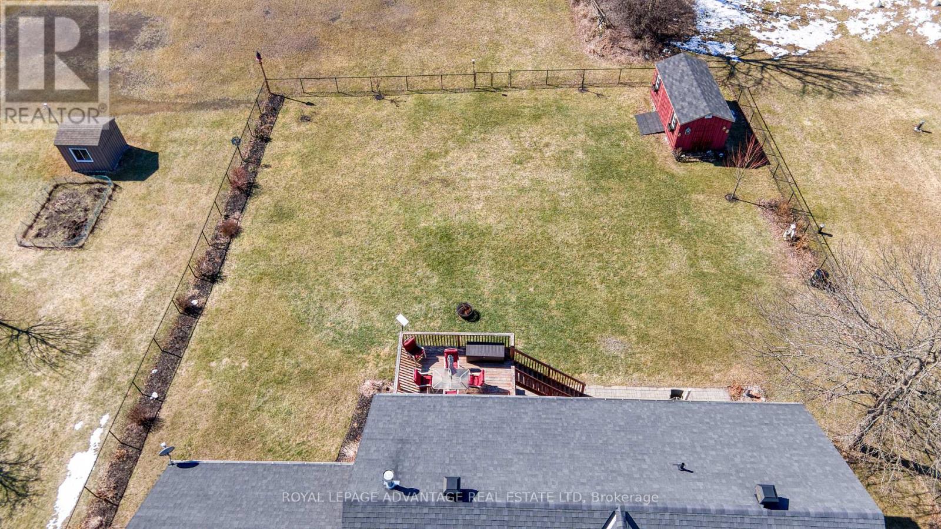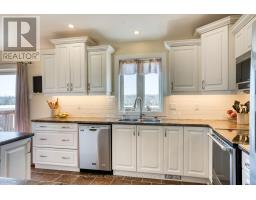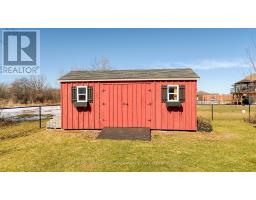4 Bedroom
3 Bathroom
Raised Bungalow
Fireplace
Central Air Conditioning
Forced Air
$924,900
Be prepared to immediately fall in love with this immaculate, ultra move-in ready original owner home in highly sought after Fellinger's Mill Estates - 2015 build, nicely setback on a 1.5+ acre, meticulously landscaped lot + brimming with memorable curb appeal, about 10 mins by paved road from Heritage Perth + within ideal commuting distance from Carleton Place, Smiths Falls + Ottawa - M/FL w/gleaming hardwood + ceramic tile features: 3 good sized bedrooms, 2 full bathrooms (4pc Master ensuite), living room w/warming, stunning natural gas fireplace, bright custom kitchen w/breakfast bar leading to deck tailormade for relaxation + providing exceptional backyard + sunset views - Expansive L/L w/walk-out to patio features: radiant in-floor heat throughout, bedroom, 3pc bathroom, family room, convenient mudroom/laundry area w/direct access to double attached garage + bonus door to fenced backyard - Let's start creating memories today to last a lifetime, one visit is all it will take to know you have arrived home! (id:43934)
Property Details
|
MLS® Number
|
X12056660 |
|
Property Type
|
Single Family |
|
Community Name
|
908 - Drummond N Elmsley (Drummond) Twp |
|
Easement
|
Easement |
|
Features
|
Carpet Free, Sump Pump |
|
Parking Space Total
|
8 |
Building
|
Bathroom Total
|
3 |
|
Bedrooms Above Ground
|
4 |
|
Bedrooms Total
|
4 |
|
Amenities
|
Fireplace(s) |
|
Appliances
|
Garage Door Opener Remote(s), Water Heater, Dryer, Microwave, Stove, Washer, Refrigerator |
|
Architectural Style
|
Raised Bungalow |
|
Basement Development
|
Finished |
|
Basement Features
|
Walk Out |
|
Basement Type
|
N/a (finished) |
|
Construction Style Attachment
|
Detached |
|
Cooling Type
|
Central Air Conditioning |
|
Exterior Finish
|
Stone, Vinyl Siding |
|
Fireplace Present
|
Yes |
|
Fireplace Total
|
1 |
|
Heating Fuel
|
Natural Gas |
|
Heating Type
|
Forced Air |
|
Stories Total
|
1 |
|
Type
|
House |
Parking
|
Attached Garage
|
|
|
Garage
|
|
|
Inside Entry
|
|
Land
|
Acreage
|
No |
|
Sewer
|
Septic System |
|
Size Irregular
|
151.38 X 449.66 Acre |
|
Size Total Text
|
151.38 X 449.66 Acre |
|
Zoning Description
|
Rural |
Rooms
| Level |
Type |
Length |
Width |
Dimensions |
|
Lower Level |
Family Room |
3.96 m |
7.67 m |
3.96 m x 7.67 m |
|
Lower Level |
Bathroom |
1.85 m |
2.79 m |
1.85 m x 2.79 m |
|
Lower Level |
Laundry Room |
3.96 m |
4.42 m |
3.96 m x 4.42 m |
|
Lower Level |
Utility Room |
2.59 m |
4.14 m |
2.59 m x 4.14 m |
|
Lower Level |
Bedroom 4 |
4.17 m |
4.37 m |
4.17 m x 4.37 m |
|
Main Level |
Foyer |
2.31 m |
2.34 m |
2.31 m x 2.34 m |
|
Main Level |
Living Room |
4.14 m |
4.49 m |
4.14 m x 4.49 m |
|
Main Level |
Dining Room |
3.12 m |
4.14 m |
3.12 m x 4.14 m |
|
Main Level |
Kitchen |
3.78 m |
3.86 m |
3.78 m x 3.86 m |
|
Main Level |
Primary Bedroom |
3.68 m |
4.29 m |
3.68 m x 4.29 m |
|
Main Level |
Bedroom 2 |
3.3 m |
3.78 m |
3.3 m x 3.78 m |
|
Main Level |
Bedroom 3 |
3.53 m |
4.29 m |
3.53 m x 4.29 m |
|
Main Level |
Bathroom |
1.55 m |
3.05 m |
1.55 m x 3.05 m |
|
Main Level |
Bathroom |
2.06 m |
3.73 m |
2.06 m x 3.73 m |
https://www.realtor.ca/real-estate/28107878/791-daniel-crain-drive-drummondnorth-elmsley-908-drummond-n-elmsley-drummond-twp










