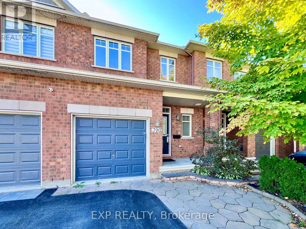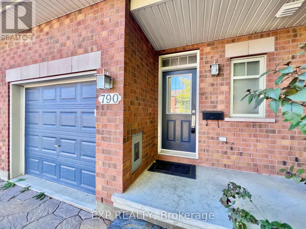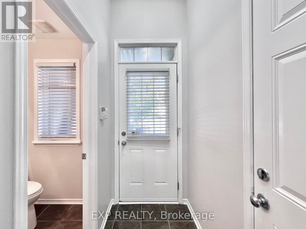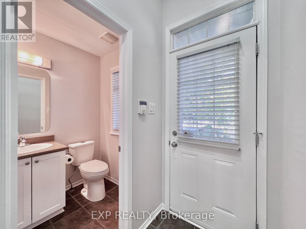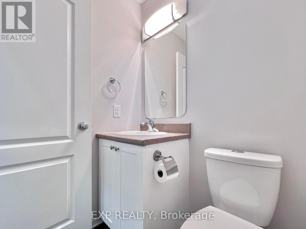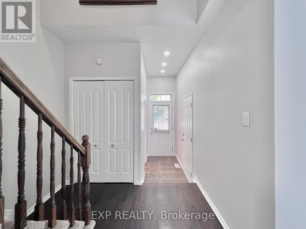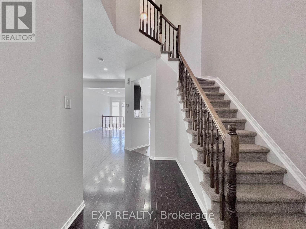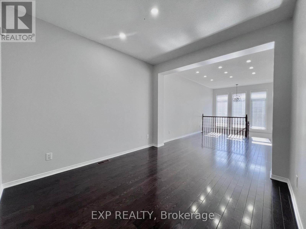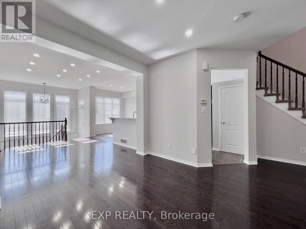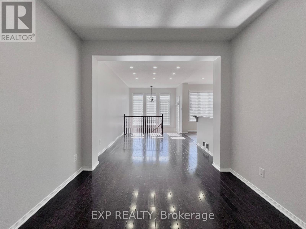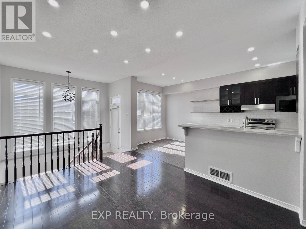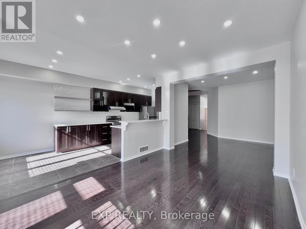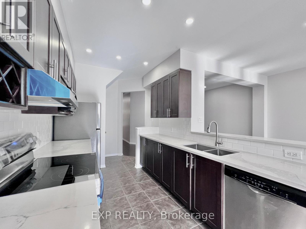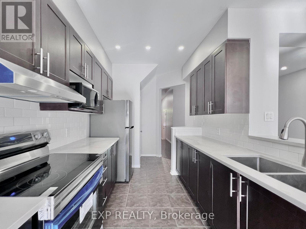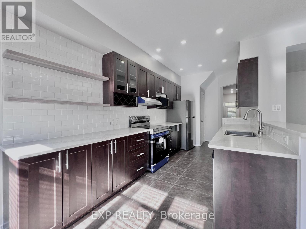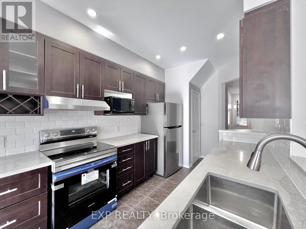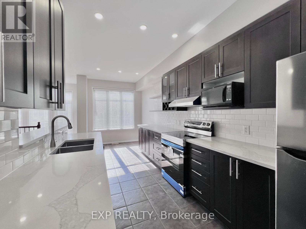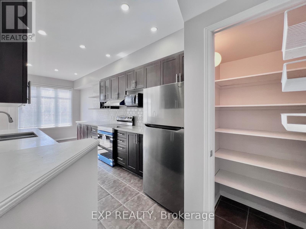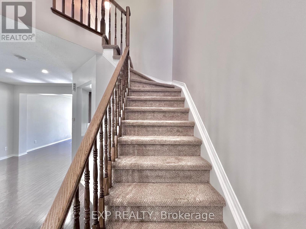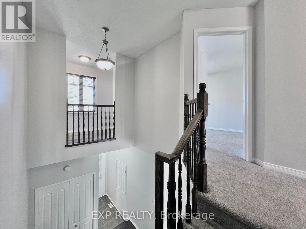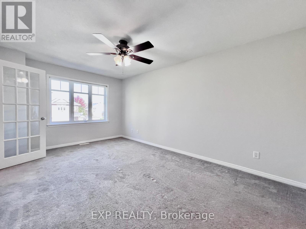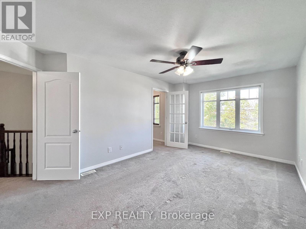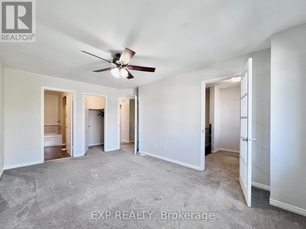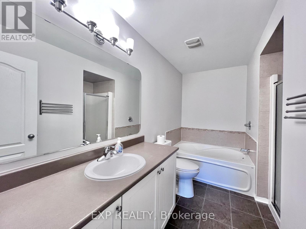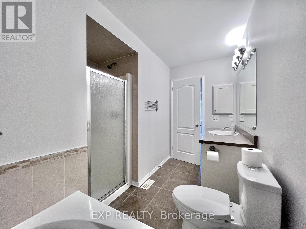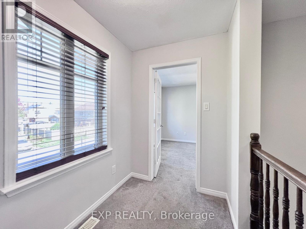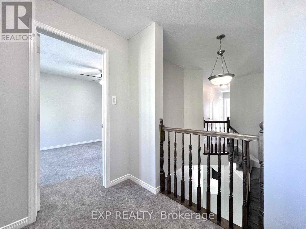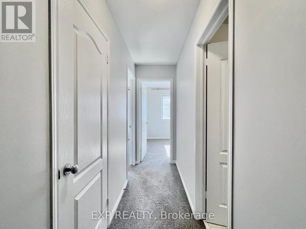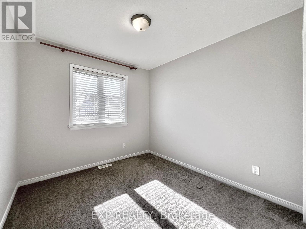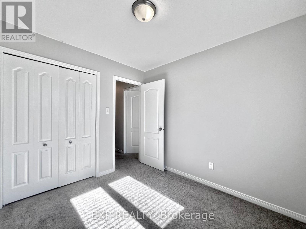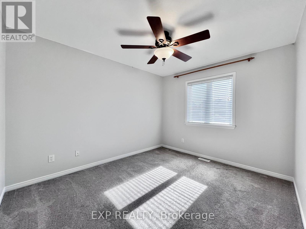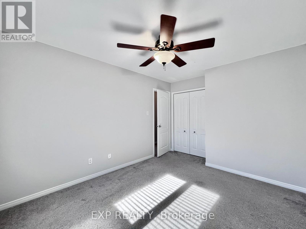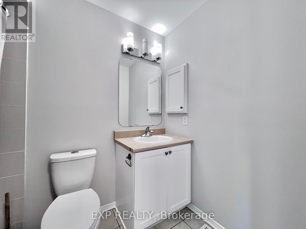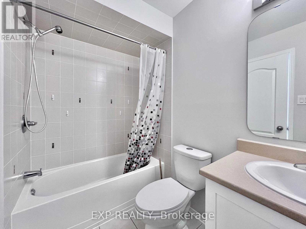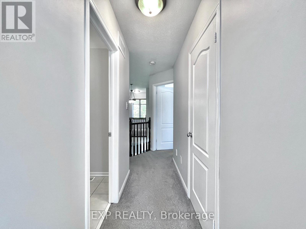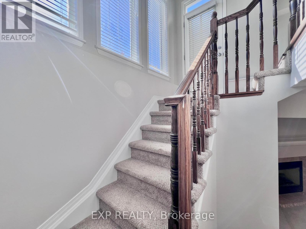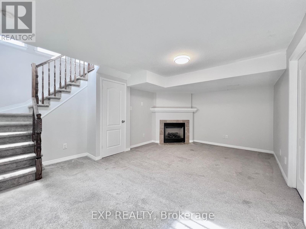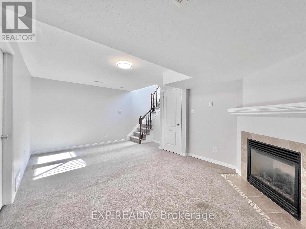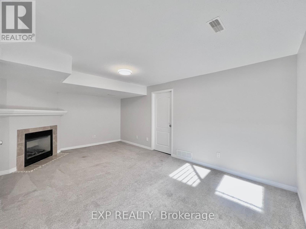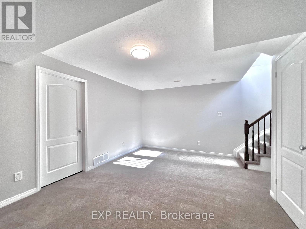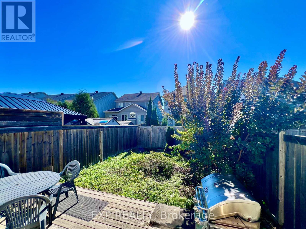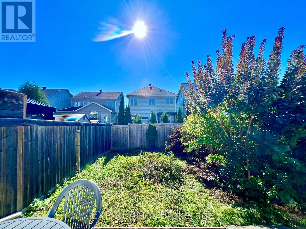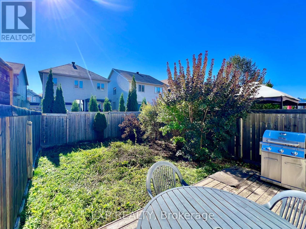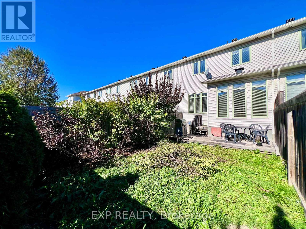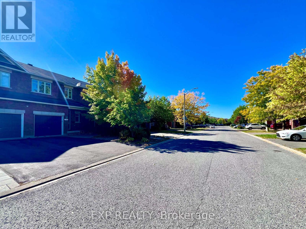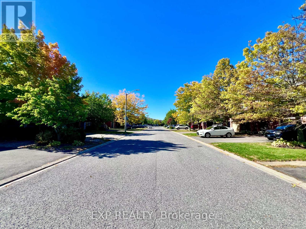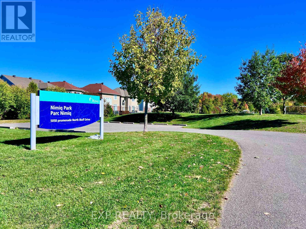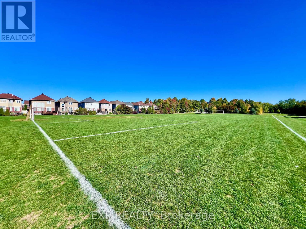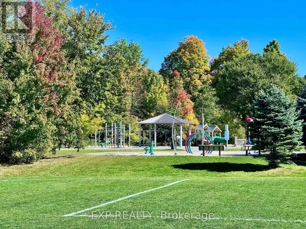3 Bedroom
3 Bathroom
1,500 - 2,000 ft2
Central Air Conditioning
Forced Air
$2,650 Monthly
Freshly painted in 2025, this stunning upgraded townhome is flooded with natural light and potlights throughout, creating a warm, inviting atmosphere. The main level features 9-foot ceilings, oversized windows, dark hardwood floors, and a modern open-concept design. The updated kitchen boasts a brand-new stove (2025), new hood fan (2025), new kitchen faucet (2025), designer Calacatta stone counters, and built-in banquette seating perfect for casual dining. Upstairs, enjoy new carpets, a spacious primary suite with a large soaker tub, plus two additional bedrooms and a full family bath. The versatile loft/office overlooks the two-story foyer with Juliet balcony. The finished lower level includes a cozy family room with fireplace, wired for sound. Outside, a fenced yard with rear deck awaits. Located just steps from Nimiq Park (featuring a soccer field), this home combines comfort, convenience, and style. (id:43934)
Property Details
|
MLS® Number
|
X12439145 |
|
Property Type
|
Single Family |
|
Community Name
|
2602 - Riverside South/Gloucester Glen |
|
Equipment Type
|
Water Heater |
|
Parking Space Total
|
3 |
|
Rental Equipment Type
|
Water Heater |
Building
|
Bathroom Total
|
3 |
|
Bedrooms Above Ground
|
3 |
|
Bedrooms Total
|
3 |
|
Appliances
|
Dryer, Hood Fan, Stove, Washer, Refrigerator |
|
Basement Development
|
Finished |
|
Basement Type
|
N/a (finished) |
|
Construction Style Attachment
|
Attached |
|
Cooling Type
|
Central Air Conditioning |
|
Exterior Finish
|
Brick |
|
Foundation Type
|
Concrete |
|
Half Bath Total
|
1 |
|
Heating Fuel
|
Natural Gas |
|
Heating Type
|
Forced Air |
|
Stories Total
|
2 |
|
Size Interior
|
1,500 - 2,000 Ft2 |
|
Type
|
Row / Townhouse |
|
Utility Water
|
Municipal Water |
Parking
Land
|
Acreage
|
No |
|
Sewer
|
Sanitary Sewer |
|
Size Depth
|
108 Ft ,3 In |
|
Size Frontage
|
19 Ft ,8 In |
|
Size Irregular
|
19.7 X 108.3 Ft |
|
Size Total Text
|
19.7 X 108.3 Ft |
https://www.realtor.ca/real-estate/28939559/790-nakina-way-ottawa-2602-riverside-southgloucester-glen

