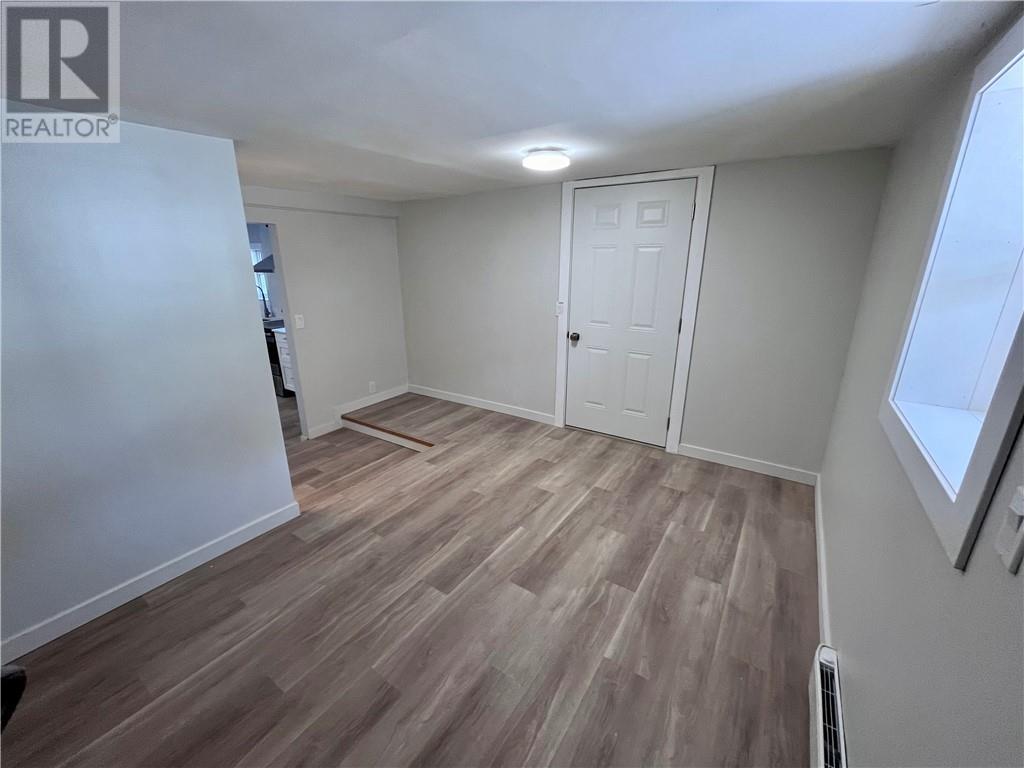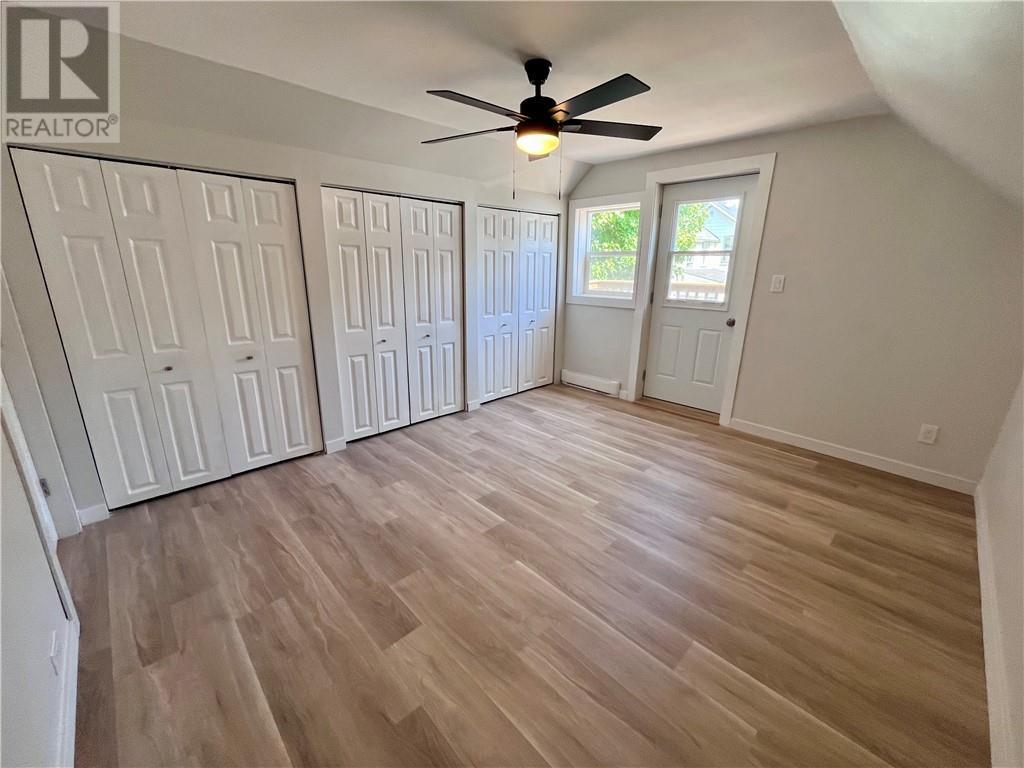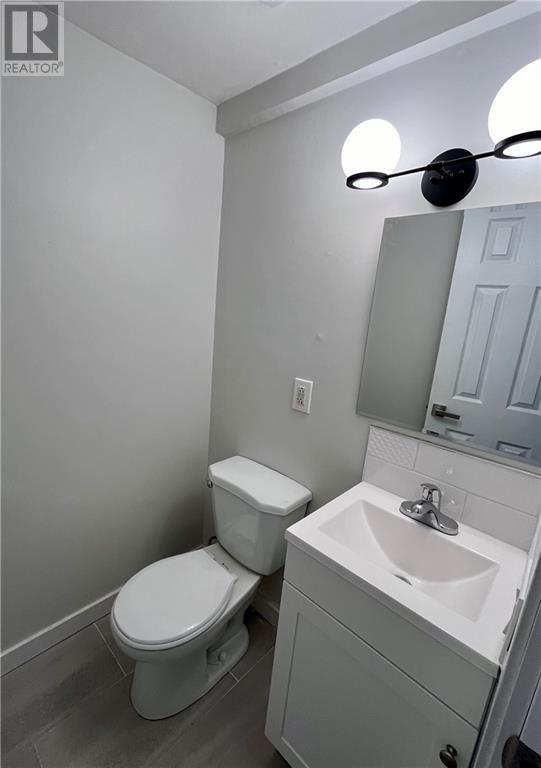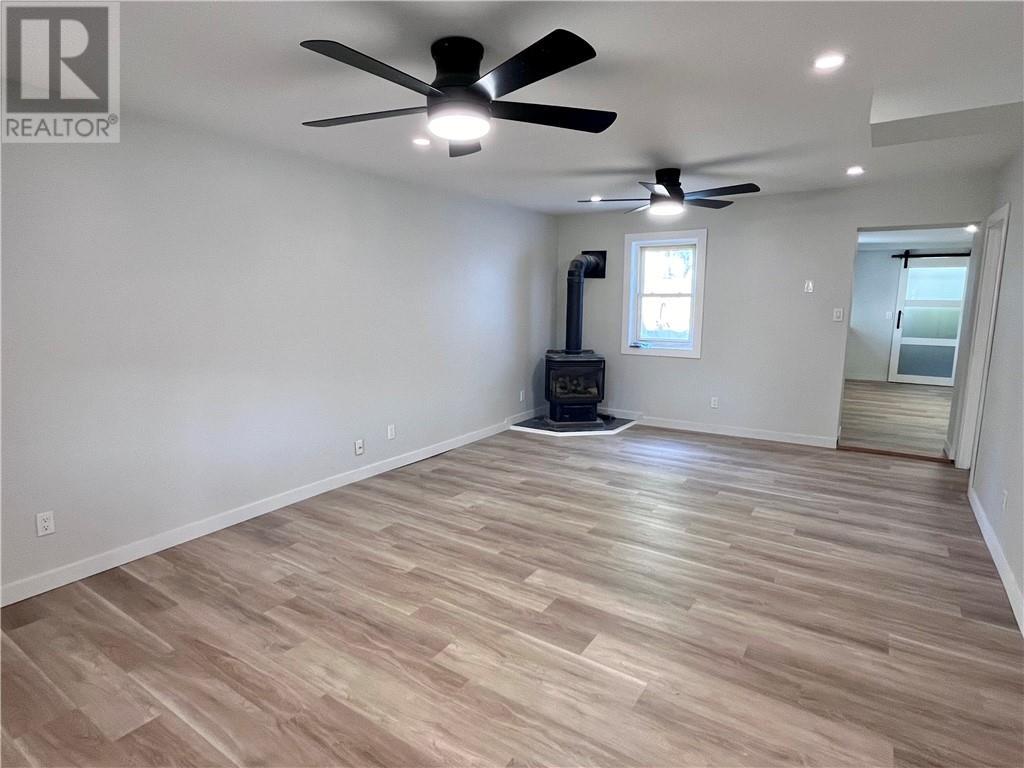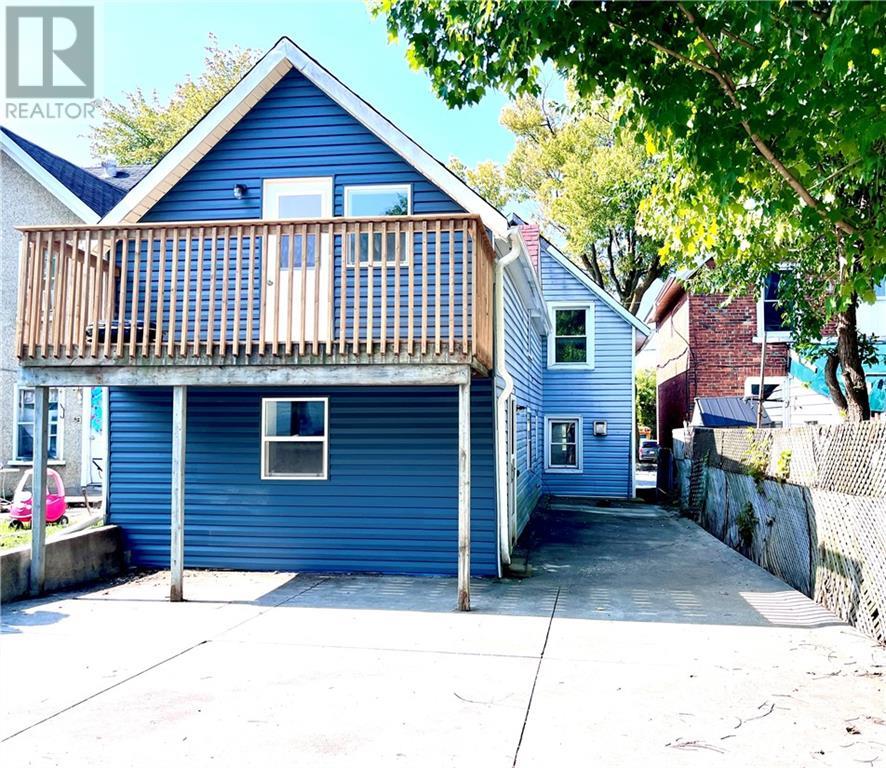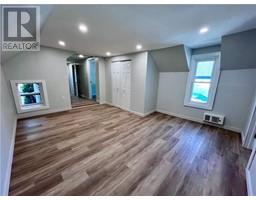79 Wall Street Brockville, Ontario K6V 4S4
$285,000
Welcome to 79 Wall street, a turn key single family detached home in the heart of Brockville. This home has been extensively renovated and offers a spacious layout with 4 bedrooms, 2 bathrooms, 2 separate family living spaces as well as a balcony off of the primary bedroom. Parking for 3 cars in behind and just a short walk to schools, shops, the hospital or the water. This fully renovated home, includes all new flooring, two beautiful bathrooms, new doors, some new windows, a primary bedroom balcony, new kitchen cabinets as well as a new quartz counter top and new lighting throughout. Take a walkthrough you won't be disappointed in calling 79 Wall street your new home! (id:43934)
Open House
This property has open houses!
1:00 pm
Ends at:2:00 pm
Property Details
| MLS® Number | 1411586 |
| Property Type | Single Family |
| Neigbourhood | Downtown |
| AmenitiesNearBy | Public Transit, Shopping |
| CommunicationType | Cable Internet Access, Internet Access |
| Features | Flat Site, Balcony |
| ParkingSpaceTotal | 3 |
Building
| BathroomTotal | 2 |
| BedroomsAboveGround | 4 |
| BedroomsTotal | 4 |
| Appliances | Refrigerator, Dishwasher, Dryer, Hood Fan, Stove, Washer |
| BasementDevelopment | Unfinished |
| BasementFeatures | Slab |
| BasementType | Unknown (unfinished) |
| ConstructedDate | 1890 |
| ConstructionStyleAttachment | Detached |
| CoolingType | None |
| ExteriorFinish | Vinyl |
| FireplacePresent | Yes |
| FireplaceTotal | 1 |
| Fixture | Ceiling Fans |
| FlooringType | Vinyl |
| FoundationType | Stone |
| HalfBathTotal | 1 |
| HeatingFuel | Electric |
| HeatingType | Baseboard Heaters |
| Type | House |
| UtilityWater | Municipal Water |
Parking
| Surfaced |
Land
| Acreage | No |
| LandAmenities | Public Transit, Shopping |
| Sewer | Municipal Sewage System |
| SizeDepth | 80 Ft |
| SizeFrontage | 25 Ft |
| SizeIrregular | 25 Ft X 80 Ft |
| SizeTotalText | 25 Ft X 80 Ft |
| ZoningDescription | Residential |
Rooms
| Level | Type | Length | Width | Dimensions |
|---|---|---|---|---|
| Second Level | Family Room | 15'6" x 13'2" | ||
| Second Level | Primary Bedroom | 13'4" x 11'5" | ||
| Second Level | Bedroom | 16'10" x 8'2" | ||
| Second Level | Bedroom | 10'4" x 7'3" | ||
| Second Level | 4pc Bathroom | Measurements not available | ||
| Basement | Storage | Measurements not available | ||
| Main Level | Kitchen | 15'3" x 12'4" | ||
| Main Level | Living Room/fireplace | 22'4" x 12'11" | ||
| Main Level | Bedroom | 13'0" x 11'0" | ||
| Main Level | 2pc Ensuite Bath | Measurements not available |
https://www.realtor.ca/real-estate/27402837/79-wall-street-brockville-downtown
Interested?
Contact us for more information










