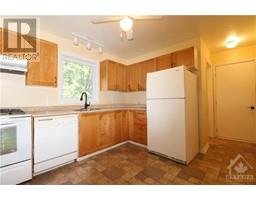79 Patterson Crescent Carleton Place, Ontario K7C 4H4
3 Bedroom
2 Bathroom
Central Air Conditioning
Forced Air
$539,900
This 3 bed, 1.5 bath home resides in a mature & peaceful neighborhood where pride of ownership prevails. With no rear neighbours on an oversized lot, and hospitals and schools nearby this home is perfect for a young family. With some minor updating this home will be a spectacular investment and perfect opportunity. Close to all amenities the beautiful town of Carleton Place has to offer. Some photos are virtually staged. Properly being sold as is where it. (id:43934)
Open House
This property has open houses!
July
7
Sunday
Starts at:
2:00 pm
Ends at:4:00 pm
Property Details
| MLS® Number | 1398953 |
| Property Type | Single Family |
| Neigbourhood | Carleton Place |
| Parking Space Total | 3 |
Building
| Bathroom Total | 2 |
| Bedrooms Above Ground | 3 |
| Bedrooms Total | 3 |
| Appliances | Refrigerator, Dishwasher, Dryer, Stove, Washer |
| Basement Development | Partially Finished |
| Basement Type | Full (partially Finished) |
| Constructed Date | 1988 |
| Construction Style Attachment | Detached |
| Cooling Type | Central Air Conditioning |
| Exterior Finish | Siding |
| Flooring Type | Wall-to-wall Carpet, Laminate, Linoleum |
| Foundation Type | Poured Concrete |
| Half Bath Total | 1 |
| Heating Fuel | Natural Gas |
| Heating Type | Forced Air |
| Stories Total | 2 |
| Type | House |
| Utility Water | Municipal Water |
Parking
| Attached Garage |
Land
| Acreage | No |
| Sewer | Municipal Sewage System |
| Size Depth | 108 Ft ,8 In |
| Size Frontage | 62 Ft |
| Size Irregular | 61.96 Ft X 108.66 Ft |
| Size Total Text | 61.96 Ft X 108.66 Ft |
| Zoning Description | Residential |
Rooms
| Level | Type | Length | Width | Dimensions |
|---|---|---|---|---|
| Second Level | Other | 7’8” x 4’6” | ||
| Second Level | Bedroom | 9’1” x 9’1” | ||
| Second Level | Bedroom | 7’11” x 12’2” | ||
| Second Level | Primary Bedroom | 11’2” x 17’5” | ||
| Second Level | 4pc Bathroom | 7’8” x 5’11” | ||
| Basement | Recreation Room | 24’5” x 21’10” | ||
| Main Level | Foyer | 4’2” x 5’6” | ||
| Main Level | Living Room | 15’10” x 11’9” | ||
| Main Level | Dining Room | 10’1” x 9’8” | ||
| Main Level | 2pc Bathroom | 6’7” x 4’1” |
https://www.realtor.ca/real-estate/27074486/79-patterson-crescent-carleton-place-carleton-place
Interested?
Contact us for more information

































