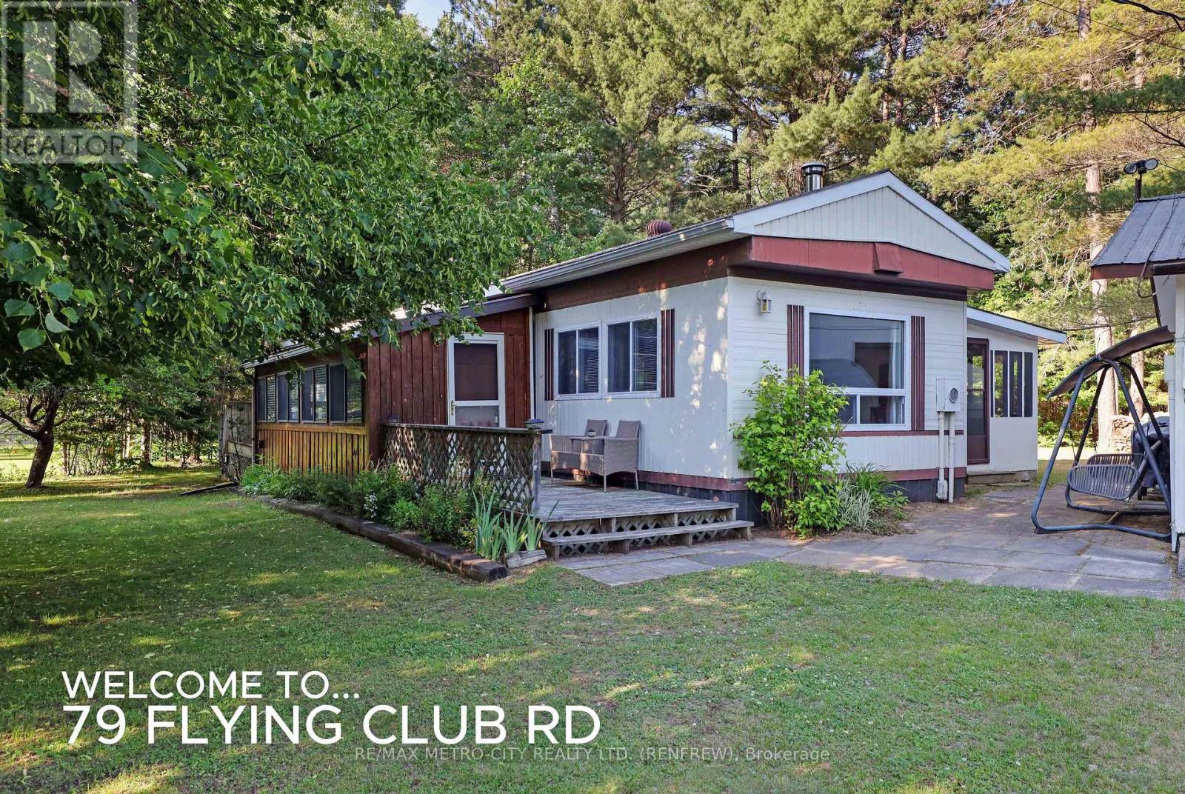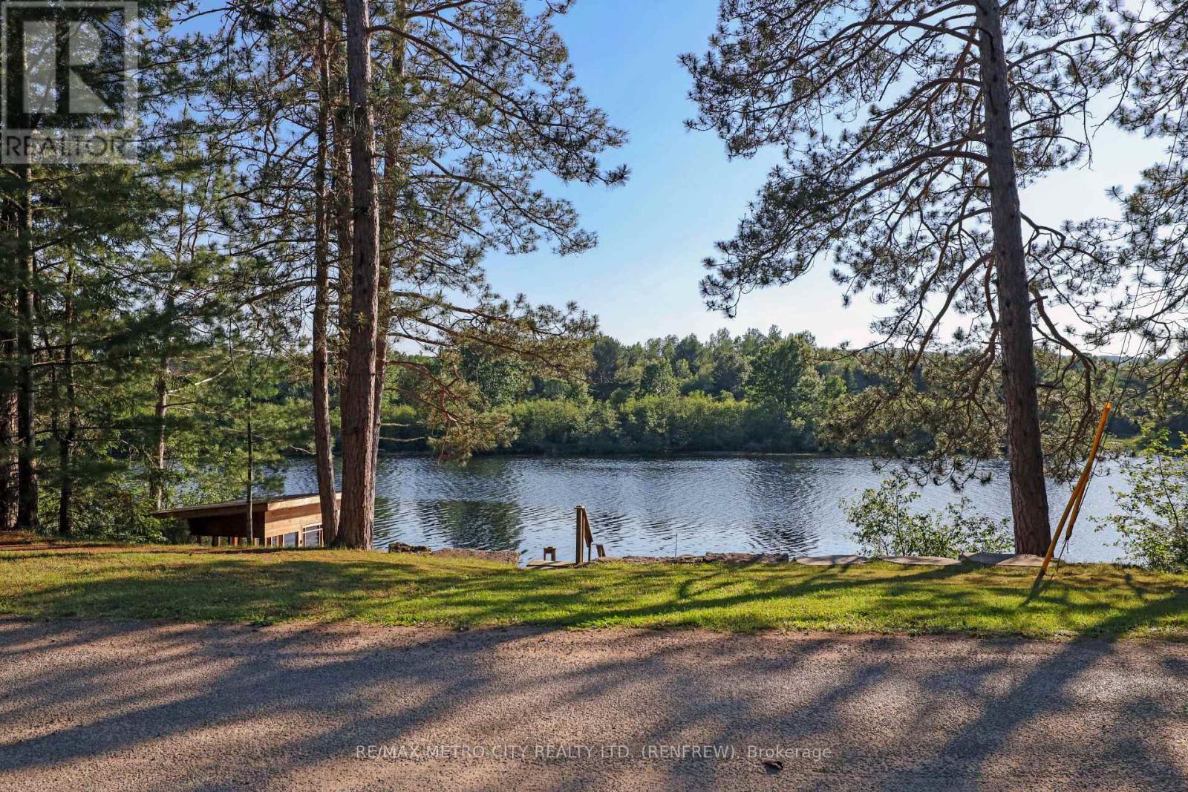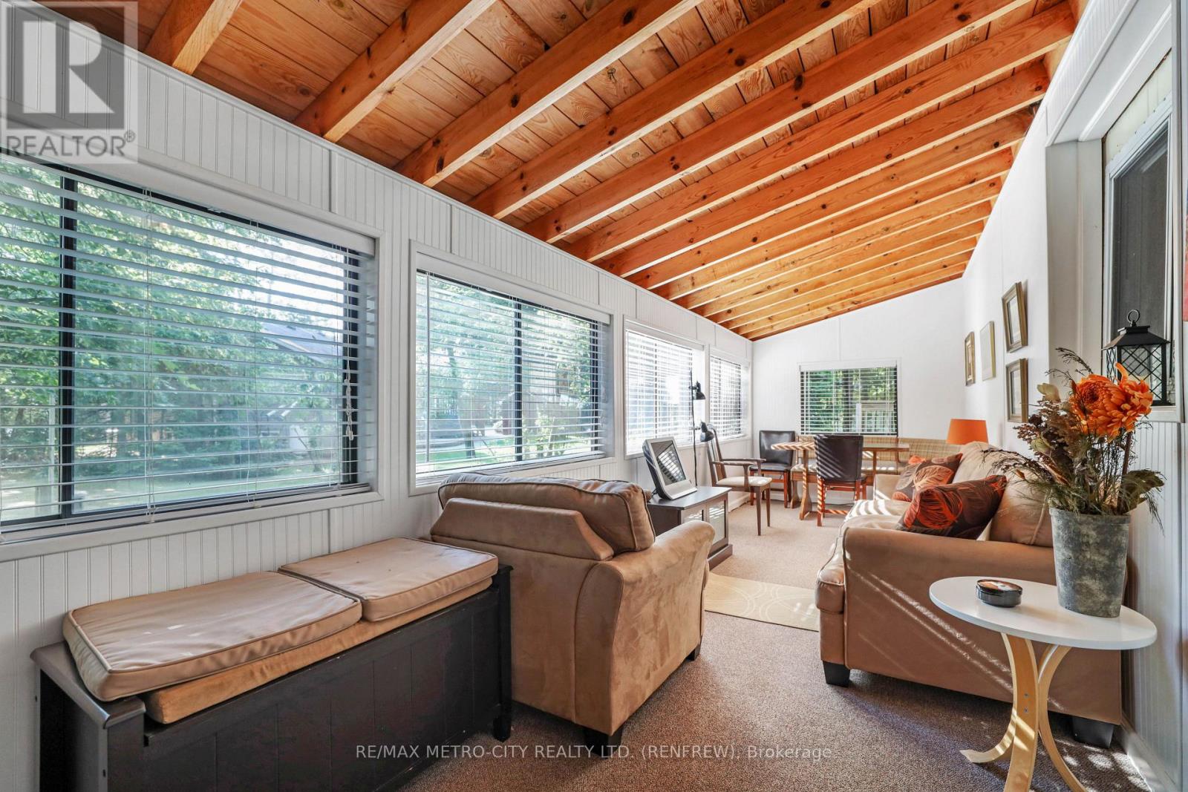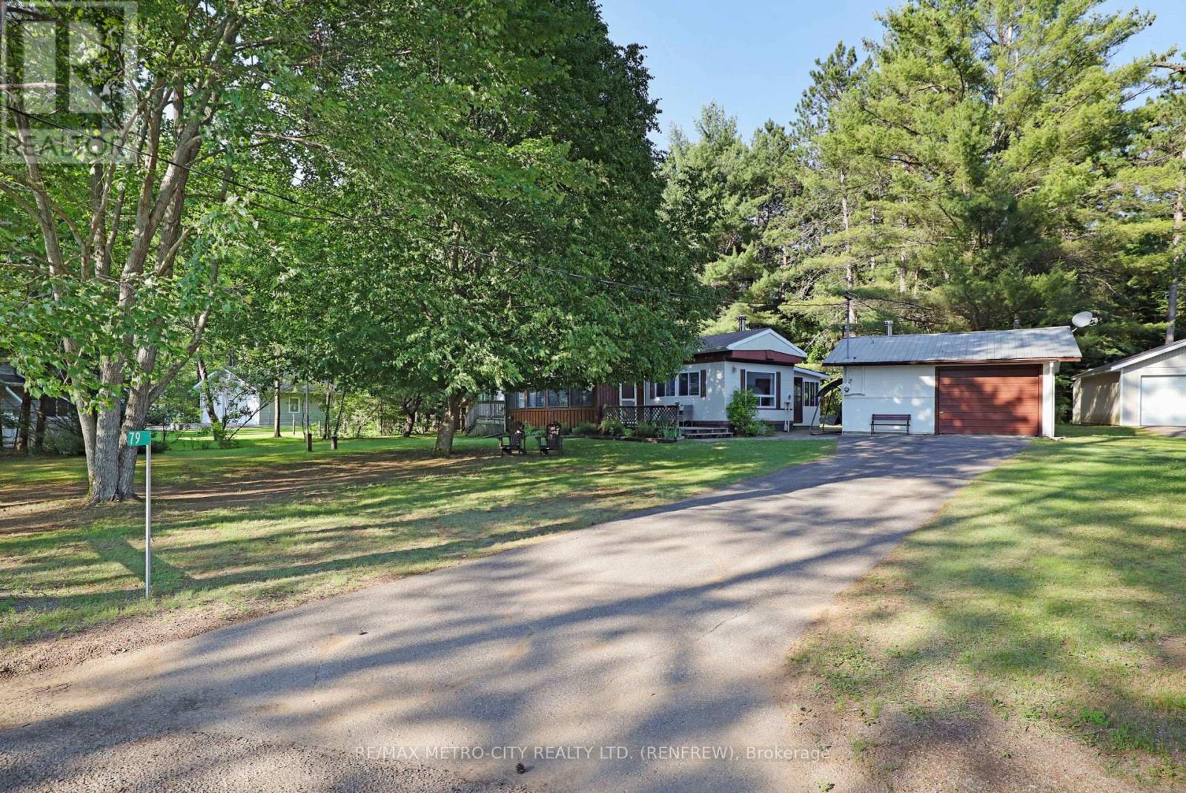3 Bedroom
1 Bathroom
700 - 1,100 ft2
Bungalow
Fireplace
Central Air Conditioning
Forced Air
Landscaped
$395,000
PRICE REDUCED FOR END OF SEASON SALE on a turn-key property that includes all contents (except for personal items), all outdoor patio and gazebo furniture, as well as a 1997 Princecraft boat, trailer and 1999 80HP-4 stroke motor which all fit in the garage for winter storage. This well-maintained 3-bedroom property on the quiet, paved Flying Club Road in Griffith, offers the perfect retreat. Overlooking the pristine Madawaska River, this home is ideal for year-round living or seasonal getaways. The property features a mature lot. Overlooking the pristine Madawaska River, this charming home is move-in ready and ideal for year-round living or seasonal getaways. The property features a mature lot with plenty of space and shade, making it a peaceful place to relax. The river is just steps away, offering easy access to endless hours of exploration on both the river and Centennial-Black Donald Lake (The waterfront is across the street and is township-owned). For outdoor enthusiasts, you will also find trails for biking, hiking, ATVing, snowmobiling, as well as pickleball courts and an outdoor skating rink. Whether you would like to simply relax by the water or by the woodstove. Inside, you'll find a cozy and functional layout with an eat-in kitchen, a living room complete with an airtight woodstove for those chilly evenings, three bedrooms, and a 4-piece bathroom. The home also features a front sunroom and a rear screened-in gazebo, perfect for enjoying the outdoors in comfort. Additional highlights include a detached garage for extra storage, a forced air furnace, and central air to keep you comfortable year-round. With its peaceful community, proximity to nature, and nearby year round recreation, this property is perfect for anyone seeking a retreat that offers both tranquility and adventure. Easy to view! Please allow 24 hours irrevocable on all offers. (id:43934)
Property Details
|
MLS® Number
|
X12135032 |
|
Property Type
|
Single Family |
|
Community Name
|
542 - Greater Madawaska |
|
Parking Space Total
|
4 |
|
View Type
|
River View, Direct Water View |
Building
|
Bathroom Total
|
1 |
|
Bedrooms Above Ground
|
3 |
|
Bedrooms Total
|
3 |
|
Amenities
|
Fireplace(s) |
|
Appliances
|
Water Heater, Dryer, Stove, Washer, Refrigerator |
|
Architectural Style
|
Bungalow |
|
Cooling Type
|
Central Air Conditioning |
|
Fireplace Present
|
Yes |
|
Fireplace Total
|
1 |
|
Heating Fuel
|
Electric |
|
Heating Type
|
Forced Air |
|
Stories Total
|
1 |
|
Size Interior
|
700 - 1,100 Ft2 |
|
Type
|
Mobile Home |
|
Utility Water
|
Drilled Well |
Parking
Land
|
Access Type
|
Year-round Access |
|
Acreage
|
No |
|
Landscape Features
|
Landscaped |
|
Sewer
|
Septic System |
|
Size Depth
|
164 Ft |
|
Size Frontage
|
110 Ft ,3 In |
|
Size Irregular
|
110.3 X 164 Ft ; 0 |
|
Size Total Text
|
110.3 X 164 Ft ; 0 |
|
Zoning Description
|
Residential |
Rooms
| Level |
Type |
Length |
Width |
Dimensions |
|
Main Level |
Bedroom |
3.02 m |
1.93 m |
3.02 m x 1.93 m |
|
Main Level |
Bedroom |
3.02 m |
2.54 m |
3.02 m x 2.54 m |
|
Main Level |
Bathroom |
|
|
Measurements not available |
|
Main Level |
Family Room |
4.03 m |
4.31 m |
4.03 m x 4.31 m |
|
Main Level |
Primary Bedroom |
3.32 m |
3.14 m |
3.32 m x 3.14 m |
|
Main Level |
Kitchen |
1.82 m |
4.67 m |
1.82 m x 4.67 m |
|
Main Level |
Dining Room |
2.18 m |
2.81 m |
2.18 m x 2.81 m |
|
Main Level |
Sunroom |
2.26 m |
7.11 m |
2.26 m x 7.11 m |
|
Main Level |
Other |
|
|
Measurements not available |
|
Main Level |
Laundry Room |
|
|
Measurements not available |
https://www.realtor.ca/real-estate/28283540/79-flying-club-road-greater-madawaska-542-greater-madawaska
































