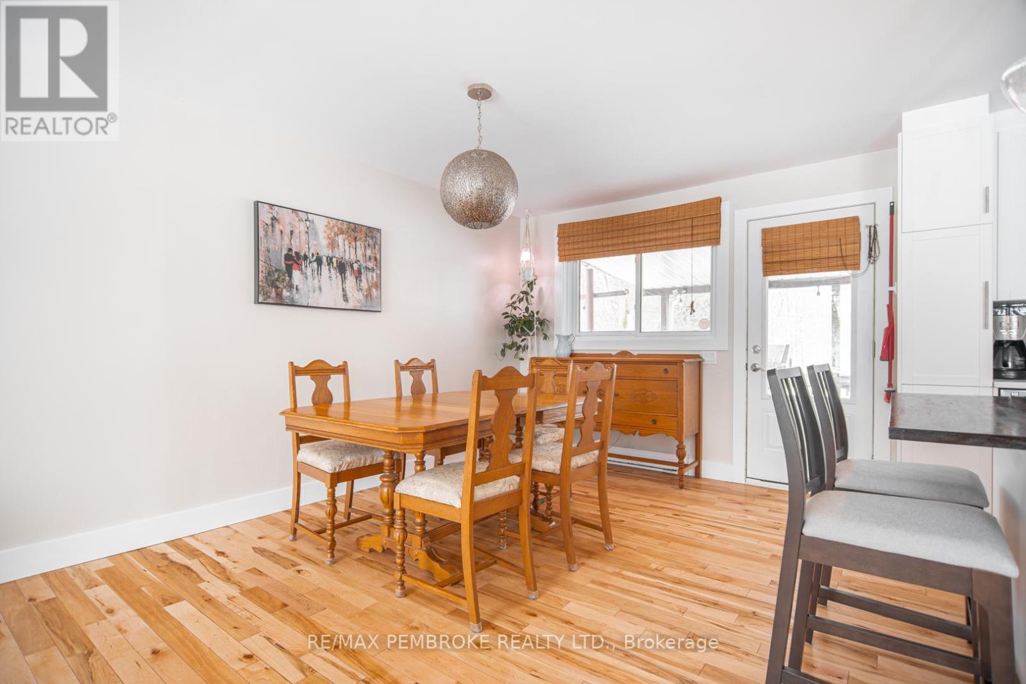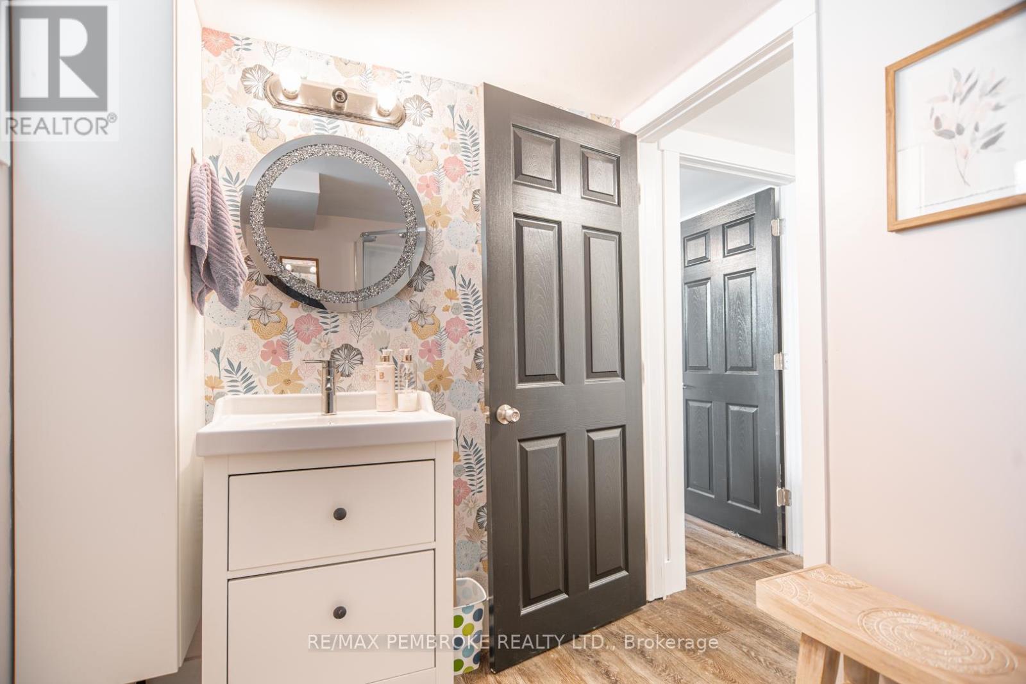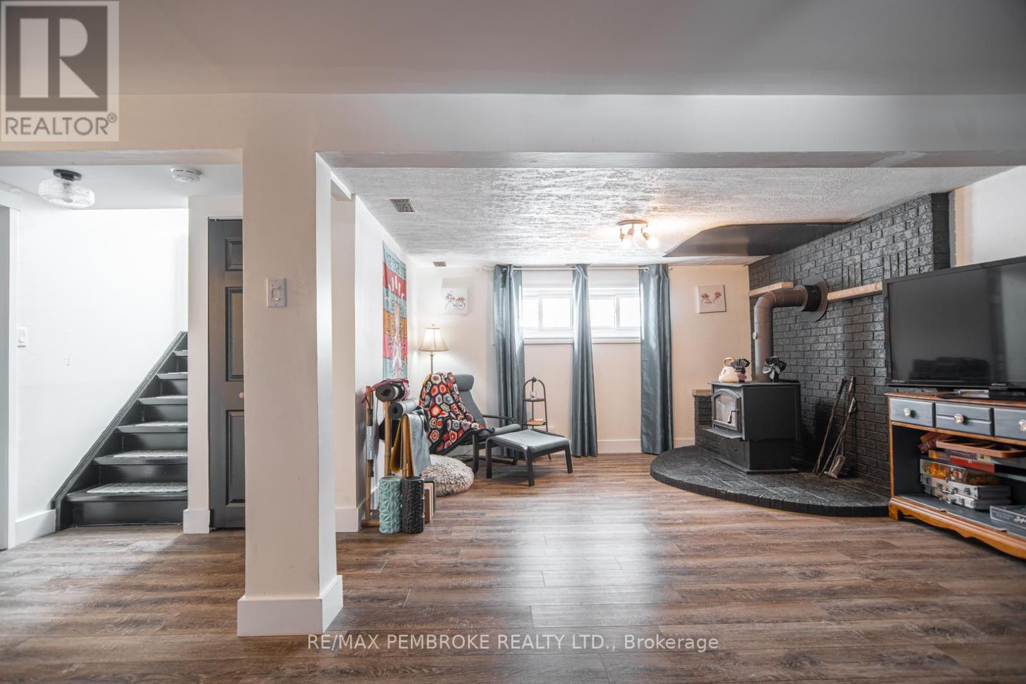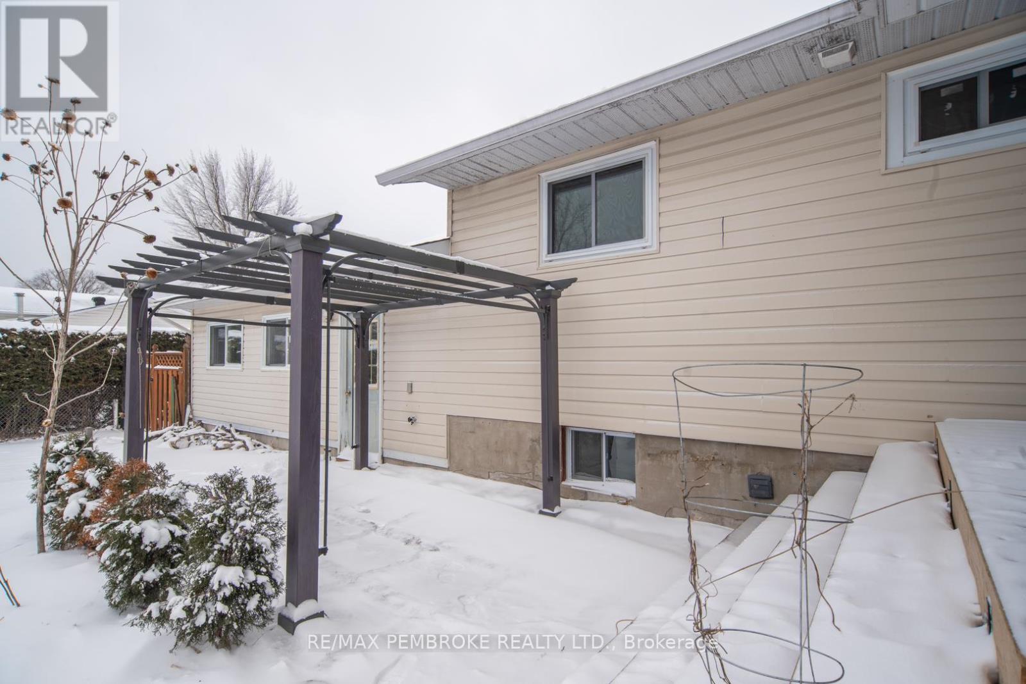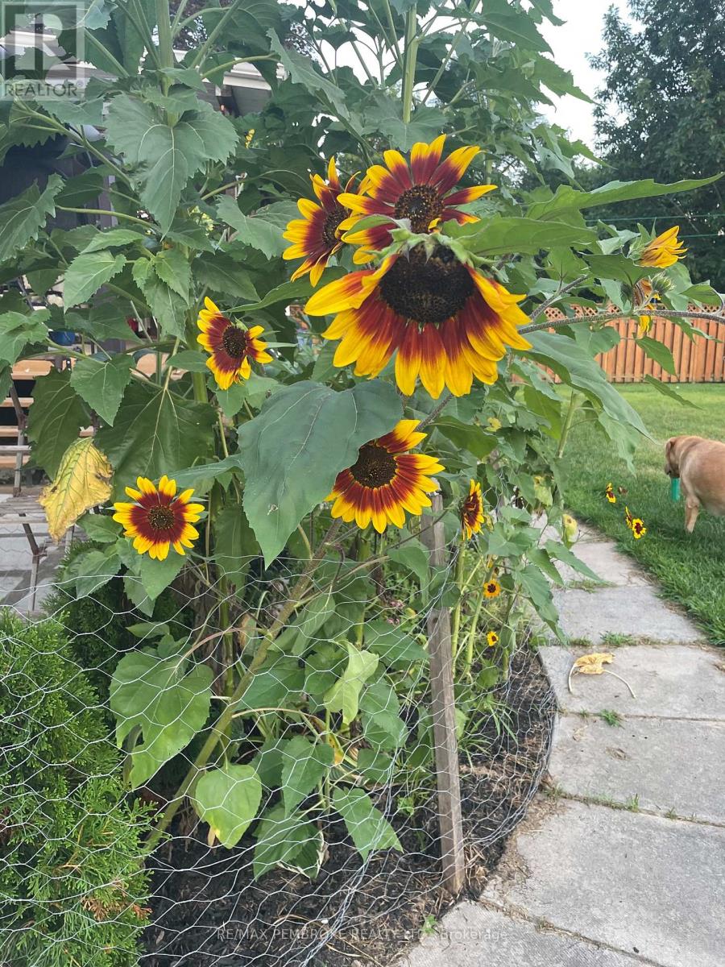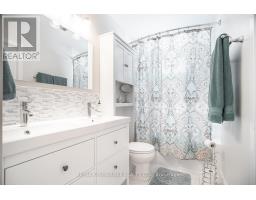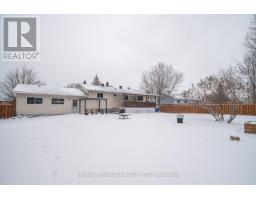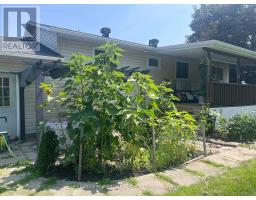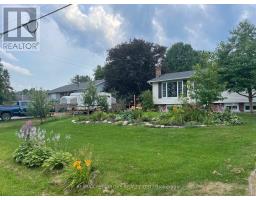4 Bedroom
2 Bathroom
700 - 1,100 ft2
Raised Bungalow
Fireplace
Baseboard Heaters
$469,900
Welcome home to this bright and airy hi ranch located between Pembroke and Petawawa. This home offers 3 + 1 bedrooms, 2 baths, open concept and a large fenced back yard. The lovely kitchen had been updated in 2022 with white cabinets, an island with wood counter, quartz on remaining counters and a pretty backsplash. Beautiful hardwood flooring throughout the main floor. Tile in the updated main bath with a double vanity. Access the handy covered back deck from the dining area. The lower level features updated laminate floors, a family room with cozy wood stove (installed 2021), a large 4th bedroom and a 3pc updated bathroom. You can also access the double car garage from the lower level. Garage doors installed in 2013, and openers in 2021 & 2022. Shingles done in 2020. Pear, apple and cherry trees in the yard with grapes that grow along fence. Great location and only 15 minutes to Garrison Petawawa. (id:43934)
Property Details
|
MLS® Number
|
X12073688 |
|
Property Type
|
Single Family |
|
Community Name
|
520 - Petawawa |
|
Parking Space Total
|
6 |
|
Structure
|
Deck |
Building
|
Bathroom Total
|
2 |
|
Bedrooms Above Ground
|
3 |
|
Bedrooms Below Ground
|
1 |
|
Bedrooms Total
|
4 |
|
Appliances
|
Water Heater, Dishwasher, Hood Fan, Microwave |
|
Architectural Style
|
Raised Bungalow |
|
Basement Type
|
Full |
|
Construction Style Attachment
|
Detached |
|
Exterior Finish
|
Brick Facing, Vinyl Siding |
|
Fireplace Present
|
Yes |
|
Fireplace Total
|
1 |
|
Fireplace Type
|
Woodstove |
|
Foundation Type
|
Block |
|
Heating Fuel
|
Electric |
|
Heating Type
|
Baseboard Heaters |
|
Stories Total
|
1 |
|
Size Interior
|
700 - 1,100 Ft2 |
|
Type
|
House |
|
Utility Water
|
Municipal Water |
Parking
Land
|
Acreage
|
No |
|
Fence Type
|
Fenced Yard |
|
Sewer
|
Septic System |
|
Size Irregular
|
95.7 X 251.9 Acre |
|
Size Total Text
|
95.7 X 251.9 Acre |
|
Zoning Description
|
Residential |
Rooms
| Level |
Type |
Length |
Width |
Dimensions |
|
Lower Level |
Bedroom 4 |
3.53 m |
3.89 m |
3.53 m x 3.89 m |
|
Lower Level |
Family Room |
4.05 m |
6.96 m |
4.05 m x 6.96 m |
|
Lower Level |
Laundry Room |
3.13 m |
3.24 m |
3.13 m x 3.24 m |
|
Main Level |
Kitchen |
3.49 m |
4 m |
3.49 m x 4 m |
|
Main Level |
Living Room |
3.98 m |
4.14 m |
3.98 m x 4.14 m |
|
Main Level |
Dining Room |
3.49 m |
2.6 m |
3.49 m x 2.6 m |
|
Main Level |
Primary Bedroom |
3.29 m |
3.49 m |
3.29 m x 3.49 m |
|
Main Level |
Bedroom 2 |
3.16 m |
2.37 m |
3.16 m x 2.37 m |
|
Main Level |
Bedroom 3 |
3.14 m |
2.53 m |
3.14 m x 2.53 m |
https://www.realtor.ca/real-estate/28147152/789-lakeview-drive-petawawa-520-petawawa









