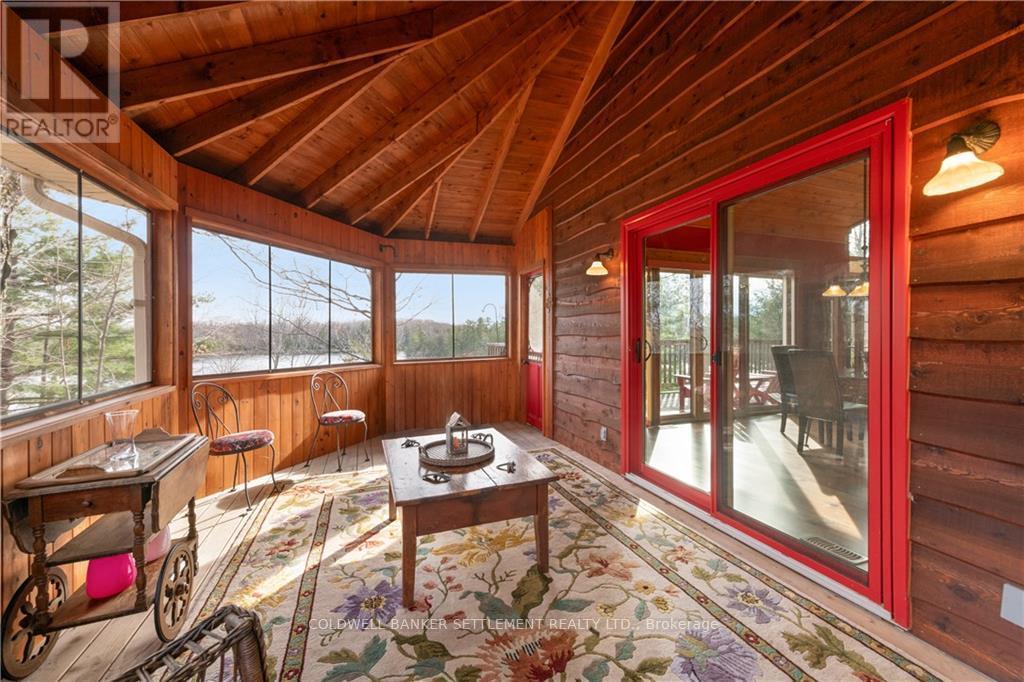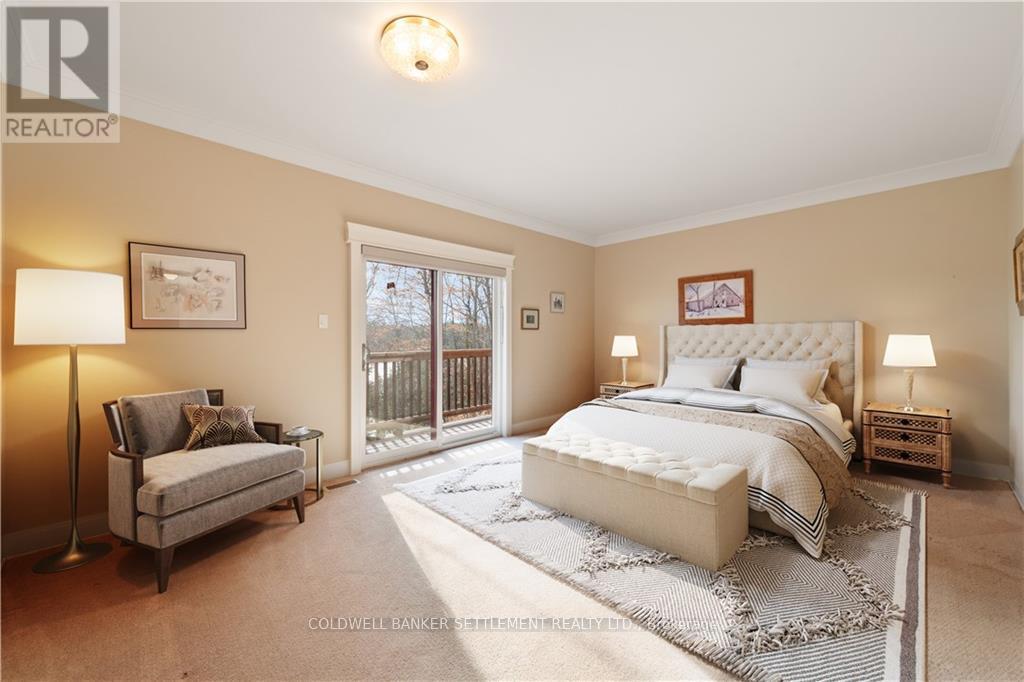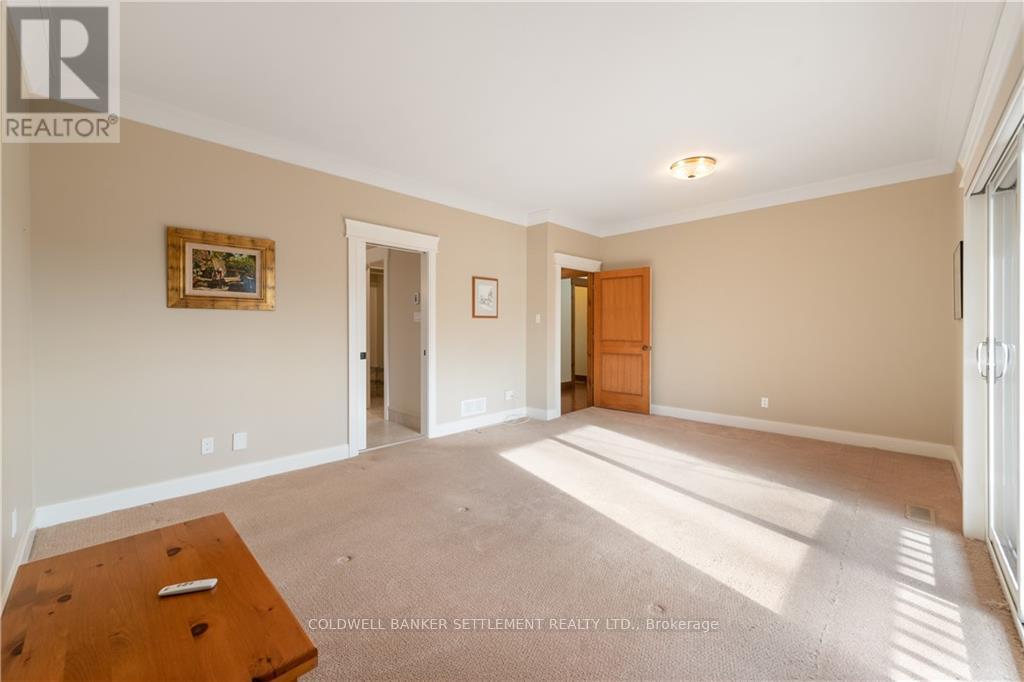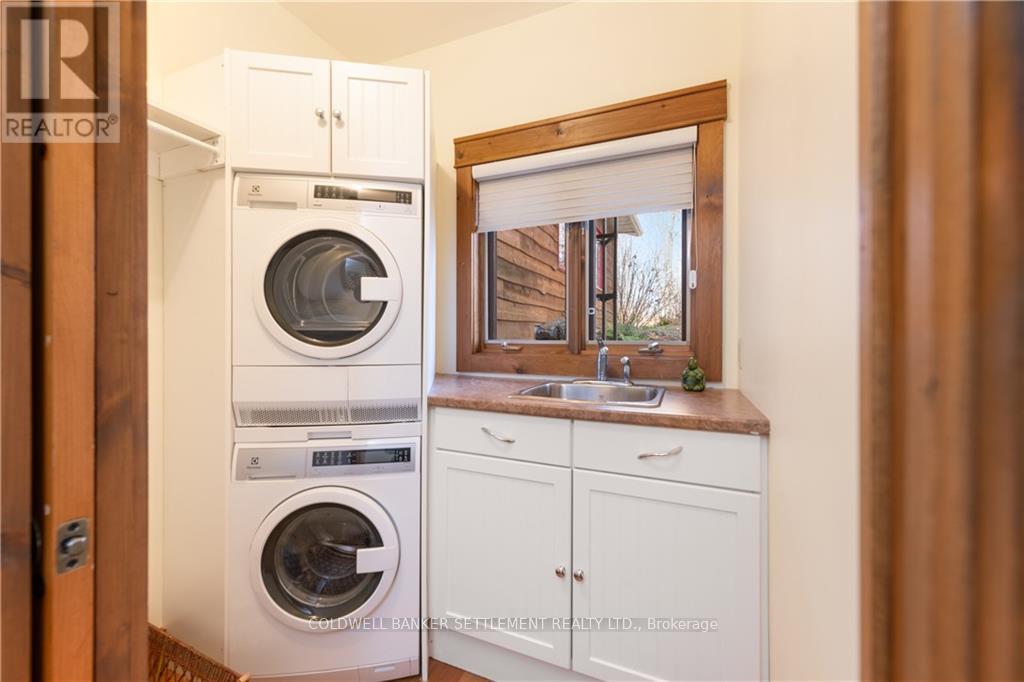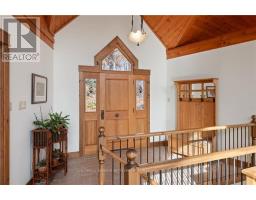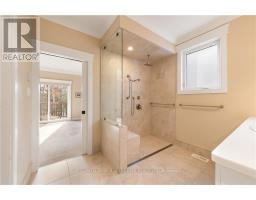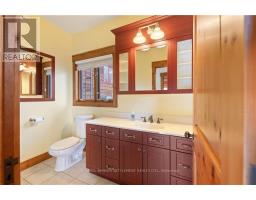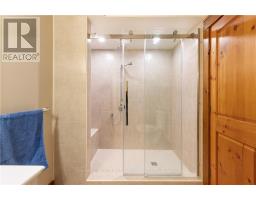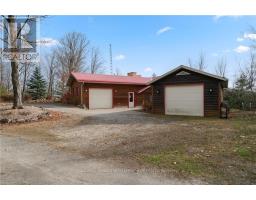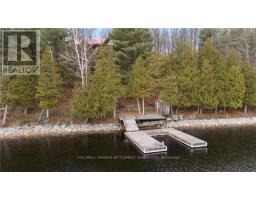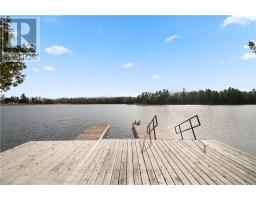2 Bedroom
3 Bathroom
Bungalow
Fireplace
Central Air Conditioning, Air Exchanger
Hot Water Radiator Heat
Waterfront
Landscaped
$1,295,000
This custom-built home sits on a private lot with lake views from every room. The grand oak entry door leads into an open-concept living area with cathedral ceilings, featuring a natural stone fireplace adding warmth & character. The spacious country kitchen comes with modern appliances & wood-burning cookstove. The property offers deep shoreline for swimming, fishing & boating, direct access from Adam Lake to the Rideau Lakes system. It also includes both att. & det. garages for added convenience. A 3-season screened porch is ideal for morning coffee, card games, or entertaining without the hassle of bugs. The primary bedroom has direct access to a full-length lakeview deck & includes a 3-piece ensuite & walk-in closet. The walkout lower level features a guest bedroom with ensuite. Outside, a floating dock & tiered landscaping enhance the lots natural beauty. Whether you enjoy boating, fishing, or relaxing by the water, this home offers the perfect blend of comfort & outdoor living. (id:43934)
Property Details
|
MLS® Number
|
X10426298 |
|
Property Type
|
Single Family |
|
Community Name
|
904 - Bathurst/Burgess & Sherbrooke (North Burgess) Twp |
|
Amenities Near By
|
Park |
|
Community Features
|
Fishing |
|
Features
|
Wooded Area, Waterway |
|
Parking Space Total
|
6 |
|
Structure
|
Deck, Dock |
|
View Type
|
Lake View, Direct Water View |
|
Water Front Type
|
Waterfront |
Building
|
Bathroom Total
|
3 |
|
Bedrooms Above Ground
|
1 |
|
Bedrooms Below Ground
|
1 |
|
Bedrooms Total
|
2 |
|
Amenities
|
Fireplace(s) |
|
Appliances
|
Water Heater, Water Treatment, Cooktop, Dishwasher, Dryer, Hood Fan, Microwave, Oven, Refrigerator, Washer |
|
Architectural Style
|
Bungalow |
|
Basement Type
|
Full |
|
Construction Style Attachment
|
Detached |
|
Cooling Type
|
Central Air Conditioning, Air Exchanger |
|
Exterior Finish
|
Wood |
|
Fire Protection
|
Smoke Detectors |
|
Fireplace Present
|
Yes |
|
Fireplace Total
|
2 |
|
Flooring Type
|
Ceramic |
|
Foundation Type
|
Concrete |
|
Half Bath Total
|
1 |
|
Heating Fuel
|
Propane |
|
Heating Type
|
Hot Water Radiator Heat |
|
Stories Total
|
1 |
|
Type
|
House |
Parking
|
Detached Garage
|
|
|
Inside Entry
|
|
Land
|
Access Type
|
Private Road, Private Docking |
|
Acreage
|
No |
|
Land Amenities
|
Park |
|
Landscape Features
|
Landscaped |
|
Sewer
|
Septic System |
|
Size Frontage
|
250 Ft ,5 In |
|
Size Irregular
|
250.43 Ft ; 1 |
|
Size Total Text
|
250.43 Ft ; 1|1/2 - 1.99 Acres |
|
Zoning Description
|
Lim Serv Res |
Rooms
| Level |
Type |
Length |
Width |
Dimensions |
|
Lower Level |
Family Room |
6.52 m |
5.41 m |
6.52 m x 5.41 m |
|
Lower Level |
Bedroom |
4.52 m |
4.21 m |
4.52 m x 4.21 m |
|
Lower Level |
Bathroom |
2.69 m |
1.95 m |
2.69 m x 1.95 m |
|
Main Level |
Living Room |
6.57 m |
5.43 m |
6.57 m x 5.43 m |
|
Main Level |
Dining Room |
4.67 m |
3.04 m |
4.67 m x 3.04 m |
|
Main Level |
Kitchen |
4.69 m |
3.68 m |
4.69 m x 3.68 m |
|
Main Level |
Bathroom |
2.61 m |
1.57 m |
2.61 m x 1.57 m |
|
Main Level |
Laundry Room |
1.98 m |
1.57 m |
1.98 m x 1.57 m |
|
Main Level |
Den |
4.69 m |
3.68 m |
4.69 m x 3.68 m |
|
Main Level |
Primary Bedroom |
5.79 m |
4.06 m |
5.79 m x 4.06 m |
|
Main Level |
Bathroom |
2.92 m |
2.74 m |
2.92 m x 2.74 m |
|
Main Level |
Mud Room |
2.92 m |
2.43 m |
2.92 m x 2.43 m |
https://www.realtor.ca/real-estate/27654953/787-brooks-corner-road-tay-valley-904-bathurstburgess-sherbrooke-north-burgess-twp












