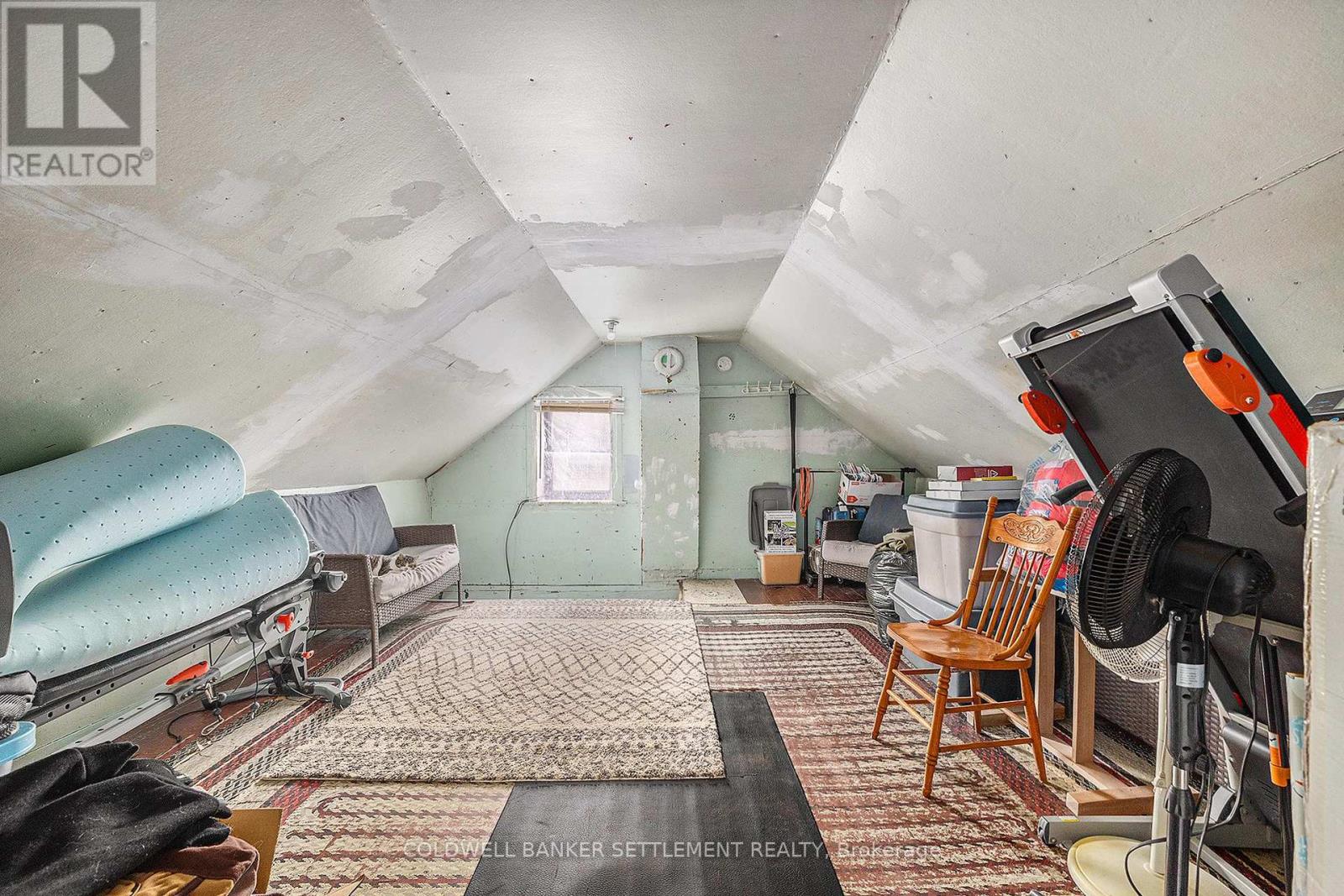4 Bedroom
2 Bathroom
1,100 - 1,500 ft2
Fireplace
Other
Acreage
$399,000
Very pretty setting for this 170 acre property and located less than an hour to Ottawa. The older home has been lovingly tenant occupied for a number of years and there is more room than you would think including large eat-in kitchen, living room and bedroom and 3 piece bath on the main level. There are two access points for the upper level with a large loft space & bedroom at one end and the primary bedroom with ensuite bath above the kitchen. It is believed that the original house is log under the siding. A pellet stove heats the majority of the house. Additional storage space can be utilized in the two attached, 3 seasons rooms plus there are two large sheds 14' x 16' & 12' x 12', each with steel roofs (one is log with board and batton siding). The past tenant has had a large vegetable garden area over the past few years and there is loads of parking. The bulk of the acreage is wooded, with mostly hardwood & some softwood, there is a small open field area and large pond at the back rear corner. Excellent 4 wheeler trails through the property and the owner says it has been known for excellent hunting. Would make a great hunt camp, weekend get-a-way spot or live here! (id:43934)
Property Details
|
MLS® Number
|
X12089675 |
|
Property Type
|
Single Family |
|
Community Name
|
917 - Lanark Highlands (Darling) Twp |
|
Equipment Type
|
Water Heater |
|
Features
|
Wooded Area, Irregular Lot Size, Open Space, Wetlands, Level, Hilly |
|
Parking Space Total
|
20 |
|
Rental Equipment Type
|
Water Heater |
|
Structure
|
Shed |
Building
|
Bathroom Total
|
2 |
|
Bedrooms Above Ground
|
4 |
|
Bedrooms Total
|
4 |
|
Appliances
|
Range, Stove, Refrigerator |
|
Basement Type
|
Crawl Space |
|
Construction Style Attachment
|
Detached |
|
Exterior Finish
|
Wood |
|
Fireplace Present
|
Yes |
|
Foundation Type
|
Stone |
|
Heating Fuel
|
Wood |
|
Heating Type
|
Other |
|
Stories Total
|
2 |
|
Size Interior
|
1,100 - 1,500 Ft2 |
|
Type
|
House |
|
Utility Water
|
Drilled Well |
Parking
Land
|
Acreage
|
Yes |
|
Sewer
|
Septic System |
|
Size Depth
|
3711 Ft |
|
Size Frontage
|
606 Ft |
|
Size Irregular
|
606 X 3711 Ft ; Yes |
|
Size Total Text
|
606 X 3711 Ft ; Yes|100+ Acres |
|
Zoning Description
|
Ru |
Rooms
| Level |
Type |
Length |
Width |
Dimensions |
|
Second Level |
Primary Bedroom |
3.98 m |
5.56 m |
3.98 m x 5.56 m |
|
Second Level |
Bathroom |
1.6 m |
2.08 m |
1.6 m x 2.08 m |
|
Second Level |
Bedroom |
2.99 m |
5.13 m |
2.99 m x 5.13 m |
|
Second Level |
Bedroom |
4.87 m |
4.19 m |
4.87 m x 4.19 m |
|
Main Level |
Kitchen |
4.8 m |
5.81 m |
4.8 m x 5.81 m |
|
Main Level |
Other |
6.01 m |
5.56 m |
6.01 m x 5.56 m |
|
Main Level |
Living Room |
4.8 m |
5.81 m |
4.8 m x 5.81 m |
|
Main Level |
Bedroom |
2.54 m |
3.75 m |
2.54 m x 3.75 m |
|
Main Level |
Bathroom |
2.23 m |
3.75 m |
2.23 m x 3.75 m |
|
Main Level |
Mud Room |
2.92 m |
3.75 m |
2.92 m x 3.75 m |
|
Main Level |
Foyer |
2.36 m |
2.15 m |
2.36 m x 2.15 m |
Utilities
https://www.realtor.ca/real-estate/28184670/784-french-line-road-lanark-highlands-917-lanark-highlands-darling-twp
































