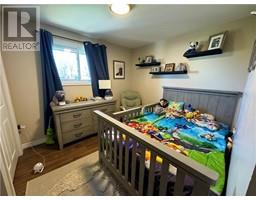4 Bedroom
2 Bathroom
Raised Ranch
Central Air Conditioning
Forced Air
$2,500 Monthly
Welcome to this inviting 4-bedroom, 2-bathroom family home, nestled in a peaceful neighborhood perfect for those seeking comfort and convenience. With ample space and thoughtful design, this residence is ideal for families or anyone looking for a serene living environment. This home features 3 spacious bedrooms located on the upper level and 1 additional bedroom on the lower level, providing flexible living arrangements. There are 2 full bathrooms for added convenience. The open-concept kitchen, living, and dining room create a welcoming and connected atmosphere, perfect for gatherings and family time. The outdoor space includes a fenced yard complete with a play structure, making it perfect for children and outdoor activities. No smoking and landlord discretion on pets. Tenant pays gas, hydro and water. Tenant occupied - 48 notice on all showings. (id:43934)
Property Details
|
MLS® Number
|
1420069 |
|
Property Type
|
Single Family |
|
Neigbourhood
|
Brockville |
|
AmenitiesNearBy
|
Public Transit, Recreation Nearby, Shopping |
|
ParkingSpaceTotal
|
3 |
Building
|
BathroomTotal
|
2 |
|
BedroomsAboveGround
|
3 |
|
BedroomsBelowGround
|
1 |
|
BedroomsTotal
|
4 |
|
Amenities
|
Laundry - In Suite |
|
ArchitecturalStyle
|
Raised Ranch |
|
BasementDevelopment
|
Finished |
|
BasementType
|
Full (finished) |
|
ConstructedDate
|
1976 |
|
ConstructionStyleAttachment
|
Detached |
|
CoolingType
|
Central Air Conditioning |
|
ExteriorFinish
|
Brick, Vinyl |
|
FlooringType
|
Laminate, Vinyl |
|
HeatingFuel
|
Natural Gas |
|
HeatingType
|
Forced Air |
|
StoriesTotal
|
1 |
|
Type
|
House |
|
UtilityWater
|
Municipal Water |
Parking
Land
|
Acreage
|
No |
|
LandAmenities
|
Public Transit, Recreation Nearby, Shopping |
|
Sewer
|
Municipal Sewage System |
|
SizeIrregular
|
* Ft X * Ft |
|
SizeTotalText
|
* Ft X * Ft |
|
ZoningDescription
|
Residential |
Rooms
| Level |
Type |
Length |
Width |
Dimensions |
|
Lower Level |
Bedroom |
|
|
10'10" x 7'9" |
|
Lower Level |
Family Room |
|
|
24'5" x 13'2" |
|
Lower Level |
4pc Bathroom |
|
|
Measurements not available |
|
Lower Level |
Workshop |
|
|
Measurements not available |
|
Main Level |
Living Room |
|
|
20'8" x 13'11" |
|
Main Level |
Kitchen |
|
|
12'2" x 11'2" |
|
Main Level |
Primary Bedroom |
|
|
11'6" x 10'5" |
|
Main Level |
Bedroom |
|
|
10'10" x 9'7" |
|
Main Level |
Bedroom |
|
|
11'2" x 10'1" |
|
Main Level |
4pc Bathroom |
|
|
Measurements not available |
https://www.realtor.ca/real-estate/27649211/784-comstock-crescent-brockville-brockville































