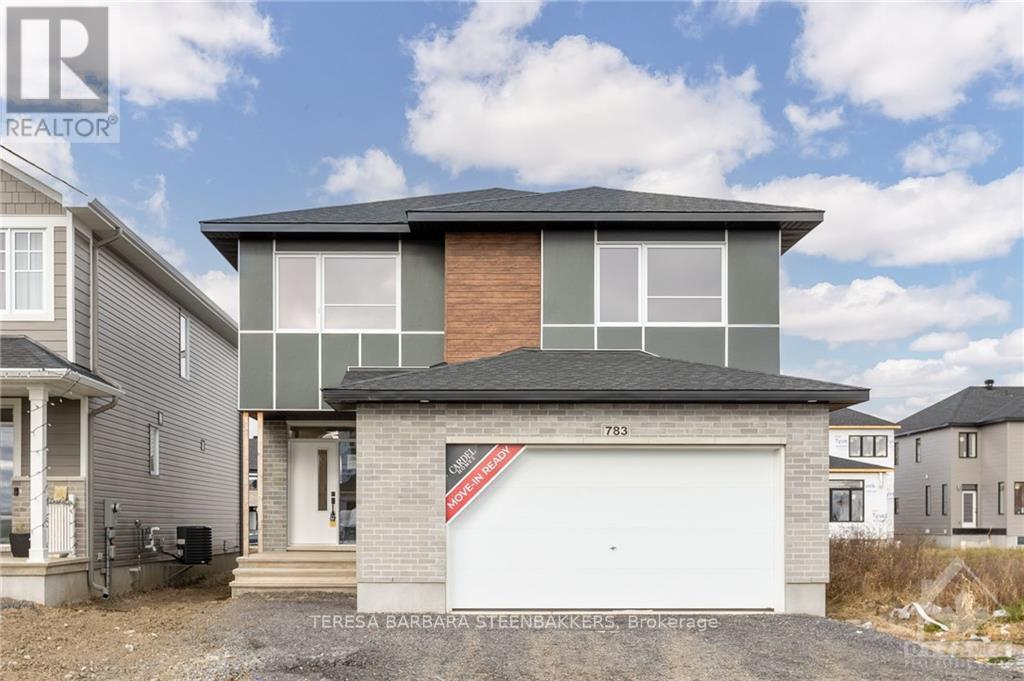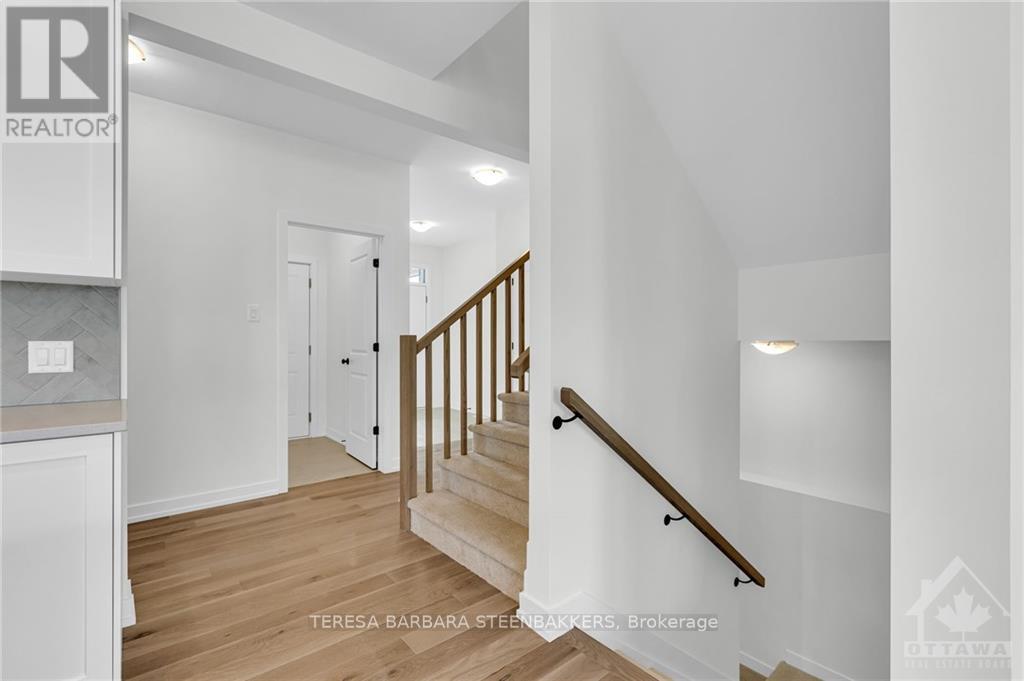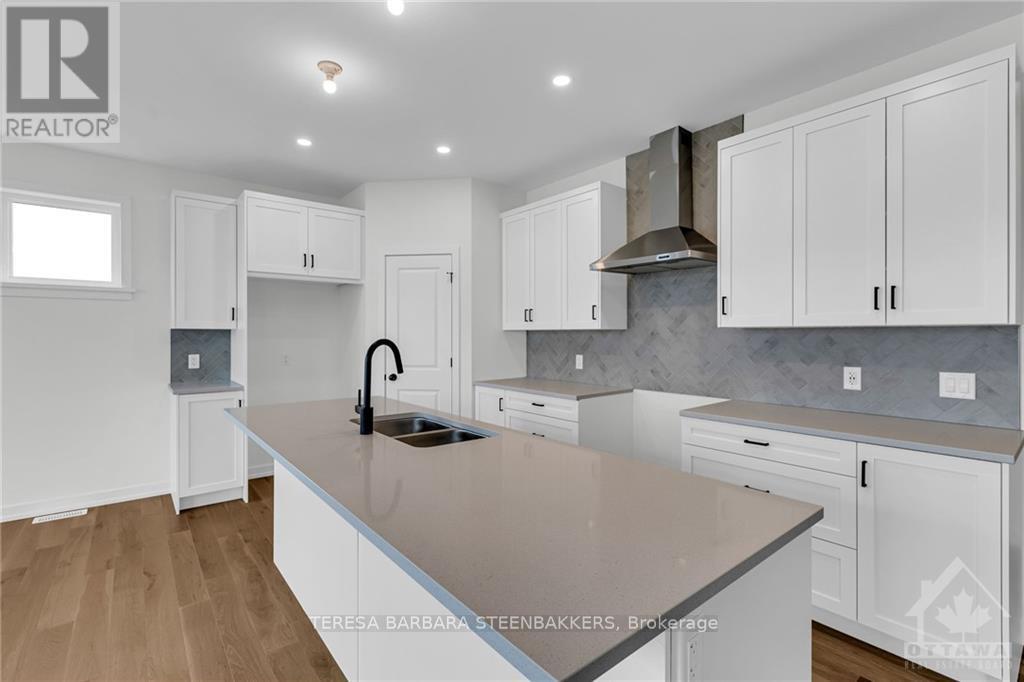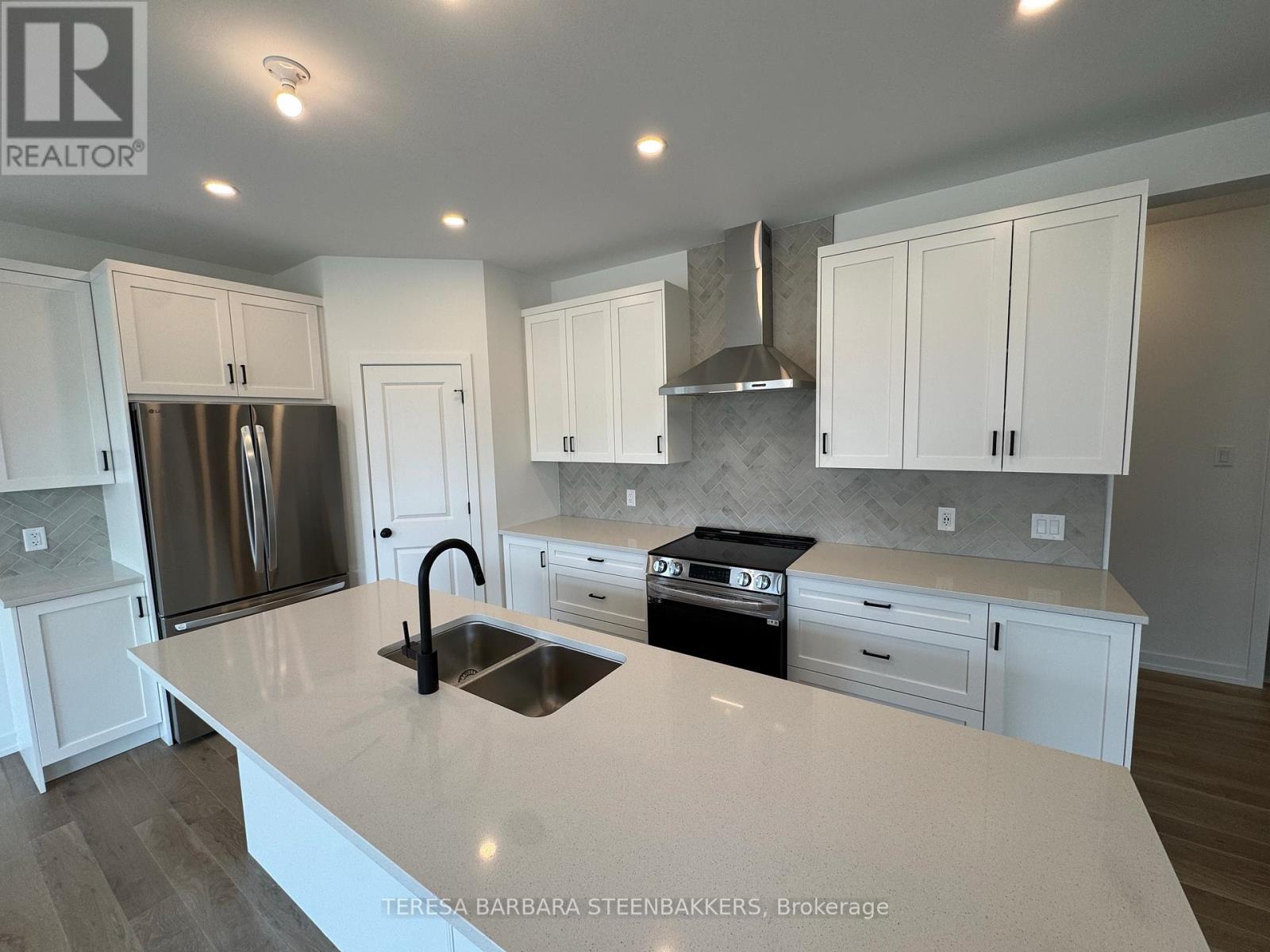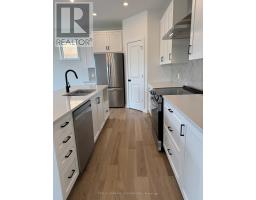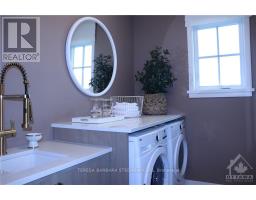4 Bedroom
3 Bathroom
2,000 - 2,500 ft2
Fireplace
Central Air Conditioning
Forced Air
$924,000
Brand new true 4 BR home with some interior images provided are of a similar model. This property features designer picked finishes, 3 Brand new appliances are now included plus construction upgrades. Home offers a main floor flex room with a door that could office, bedroom or more specific to your needs.Designer finishes incl upgraded hardwood & tiling, kit cabinetry/hardware,quartz c/top, kit faucet, st.steel hood fan & bsmt stairs are fully finished down to the lower level.Construction upgrades incl smooth (not popcorn)ceilings on main flr, extra upper windows in Dining Rm, side windows in Family & laundry RMs as well as 3 pce bsmt rough in. Decorated model home available for viewing, some photos used are noted as not being subj property,see floor plan attached for layout of subj property.Current taxes are land only,property to be reassessed after closing. Offers to be communicated during reg. business hrs pls, 24 hr irrev. HST is incl in sales price., Flooring: Hardwood, Flooring: Carpet Wall To Wall (id:43934)
Property Details
|
MLS® Number
|
X9523122 |
|
Property Type
|
Single Family |
|
Neigbourhood
|
Riverside South |
|
Community Name
|
2602 - Riverside South/Gloucester Glen |
|
Easement
|
Unknown |
|
Parking Space Total
|
4 |
Building
|
Bathroom Total
|
3 |
|
Bedrooms Above Ground
|
4 |
|
Bedrooms Total
|
4 |
|
Amenities
|
Fireplace(s) |
|
Appliances
|
Hood Fan, Stove, Refrigerator |
|
Basement Development
|
Unfinished |
|
Basement Type
|
Full (unfinished) |
|
Construction Style Attachment
|
Detached |
|
Cooling Type
|
Central Air Conditioning |
|
Exterior Finish
|
Brick, Vinyl Siding |
|
Fireplace Present
|
Yes |
|
Fireplace Total
|
1 |
|
Foundation Type
|
Concrete |
|
Half Bath Total
|
1 |
|
Heating Fuel
|
Natural Gas |
|
Heating Type
|
Forced Air |
|
Stories Total
|
2 |
|
Size Interior
|
2,000 - 2,500 Ft2 |
|
Type
|
House |
|
Utility Water
|
Municipal Water |
Parking
|
Attached Garage
|
|
|
Inside Entry
|
|
Land
|
Acreage
|
No |
|
Sewer
|
Sanitary Sewer |
|
Size Depth
|
109 Ft |
|
Size Frontage
|
38 Ft |
|
Size Irregular
|
38 X 109 Ft ; 0 |
|
Size Total Text
|
38 X 109 Ft ; 0 |
|
Zoning Description
|
Residential R1 |
Rooms
| Level |
Type |
Length |
Width |
Dimensions |
|
Second Level |
Bedroom |
4.57 m |
4.47 m |
4.57 m x 4.47 m |
|
Second Level |
Bedroom |
3.75 m |
3.04 m |
3.75 m x 3.04 m |
|
Second Level |
Bedroom |
3.55 m |
3.5 m |
3.55 m x 3.5 m |
|
Second Level |
Primary Bedroom |
4.57 m |
4.01 m |
4.57 m x 4.01 m |
|
Second Level |
Bathroom |
3.07 m |
3.5 m |
3.07 m x 3.5 m |
|
Second Level |
Other |
2.13 m |
1.98 m |
2.13 m x 1.98 m |
|
Second Level |
Other |
1.75 m |
1.27 m |
1.75 m x 1.27 m |
|
Main Level |
Office |
3.04 m |
3.04 m |
3.04 m x 3.04 m |
|
Main Level |
Bathroom |
1.75 m |
1.44 m |
1.75 m x 1.44 m |
|
Main Level |
Kitchen |
4.57 m |
2.99 m |
4.57 m x 2.99 m |
|
Main Level |
Dining Room |
4.06 m |
3.6 m |
4.06 m x 3.6 m |
|
Main Level |
Great Room |
4.69 m |
3.96 m |
4.69 m x 3.96 m |
https://www.realtor.ca/real-estate/27536133/783-kenny-gordon-avenue-ottawa-2602-riverside-southgloucester-glen

