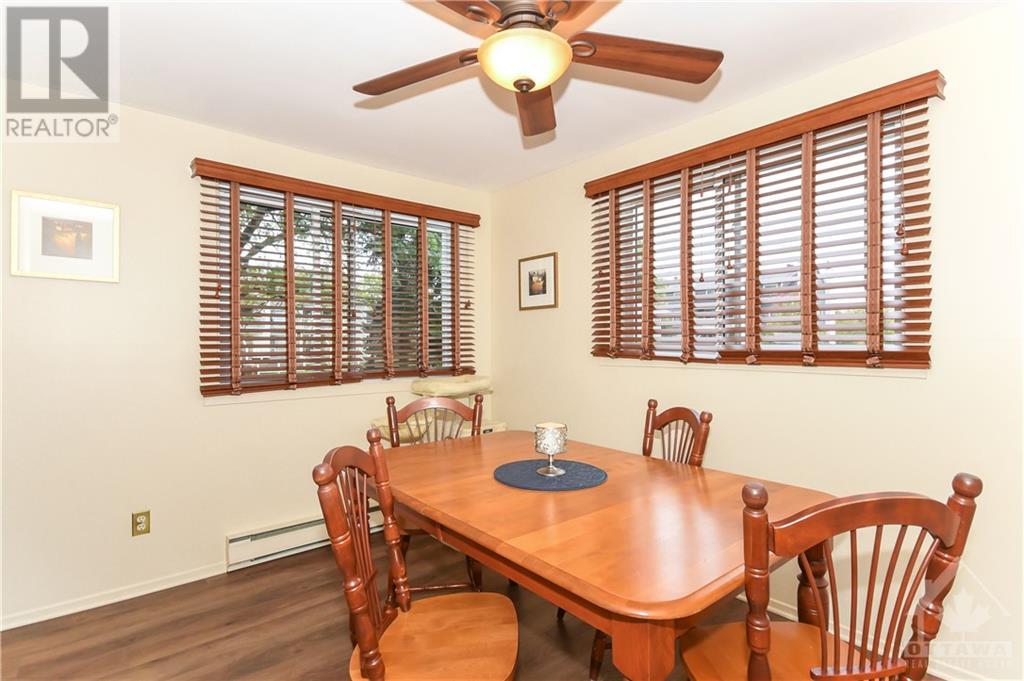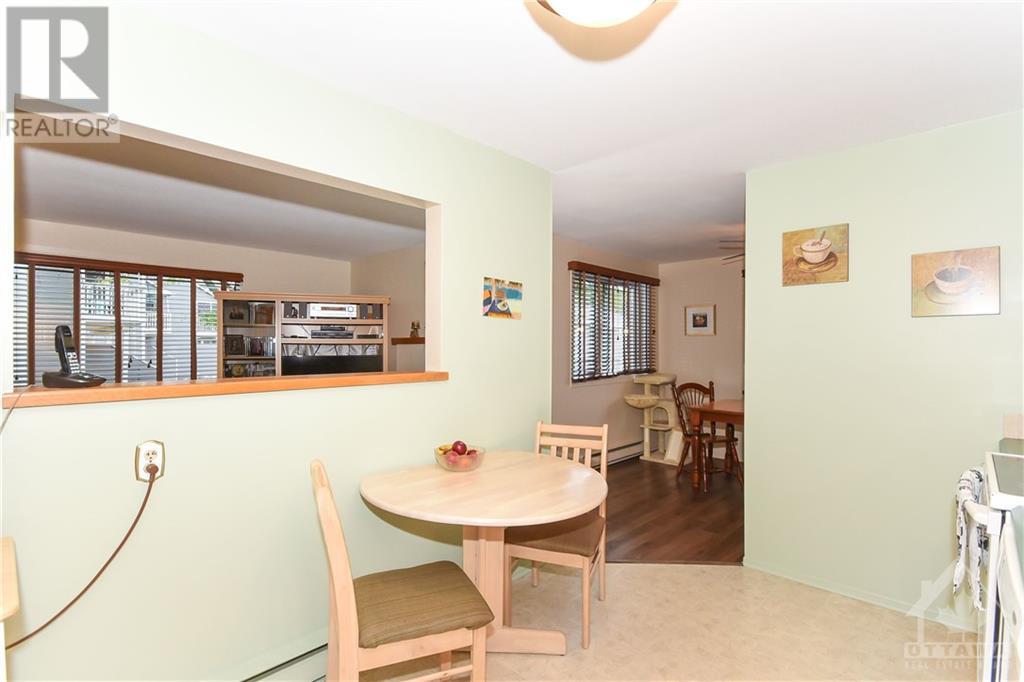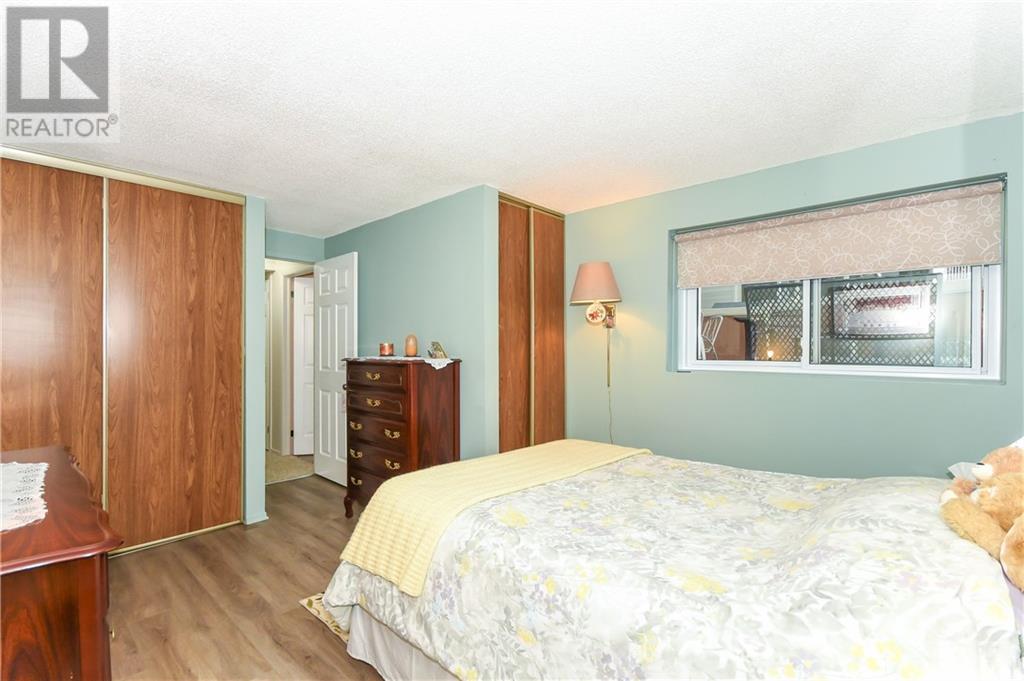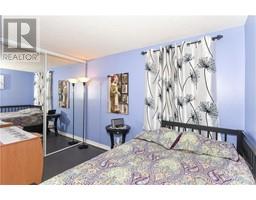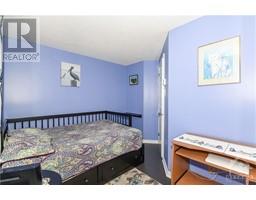782 St Andre Drive Unit#29a Orleans, Ontario K1C 4R6
$387,000Maintenance, Property Management, Waste Removal, Caretaker, Water, Other, See Remarks
$420 Monthly
Maintenance, Property Management, Waste Removal, Caretaker, Water, Other, See Remarks
$420 MonthlyWow! End unit, 3 bedrooms, 2 washrooms, renovated and updated with taste in neutral colors. Lots of windows, quality blinds, 5 appliances included, window air conditioner included, wood burning fireplace, lots of closet and storage space. Beautiful kitchen offering lots of counter space and storage plus eat-in area. Laundry is located on main floor. Separate storage room. Bedrooms are generous in size. Carpet only on staircase. Good size fenced in yard with no maintenance patio area and shed included. This property is located near walking distance to the river, nature trails, bike path, shopping, bus service, etc. *Realtors, please read Rep Remarks for additional information. As per form 244: 24 hours irrevocable on all offers (no exceptions). (id:43934)
Property Details
| MLS® Number | 1414846 |
| Property Type | Single Family |
| Neigbourhood | Covent Glen North |
| AmenitiesNearBy | Public Transit, Shopping, Water Nearby |
| CommunityFeatures | Pets Allowed |
| ParkingSpaceTotal | 1 |
| PoolType | Outdoor Pool |
| StorageType | Storage Shed |
| Structure | Patio(s) |
Building
| BathroomTotal | 2 |
| BedroomsBelowGround | 3 |
| BedroomsTotal | 3 |
| Amenities | Laundry - In Suite |
| Appliances | Refrigerator, Dishwasher, Dryer, Hood Fan, Stove, Washer, Blinds |
| BasementDevelopment | Not Applicable |
| BasementType | None (not Applicable) |
| ConstructedDate | 1987 |
| ConstructionMaterial | Wood Frame |
| ConstructionStyleAttachment | Stacked |
| CoolingType | Window Air Conditioner |
| ExteriorFinish | Siding |
| FireplacePresent | Yes |
| FireplaceTotal | 1 |
| Fixture | Ceiling Fans |
| FlooringType | Mixed Flooring, Laminate |
| FoundationType | Poured Concrete |
| HalfBathTotal | 1 |
| HeatingFuel | Electric |
| HeatingType | Baseboard Heaters |
| StoriesTotal | 2 |
| Type | House |
| UtilityWater | Municipal Water |
Parking
| Open |
Land
| Acreage | No |
| FenceType | Fenced Yard |
| LandAmenities | Public Transit, Shopping, Water Nearby |
| Sewer | Municipal Sewage System |
| ZoningDescription | Residential |
Rooms
| Level | Type | Length | Width | Dimensions |
|---|---|---|---|---|
| Lower Level | Primary Bedroom | 13'1" x 11'1" | ||
| Lower Level | Bedroom | 11'1" x 8'1" | ||
| Lower Level | Bedroom | 9'1" x 9'1" | ||
| Lower Level | 4pc Bathroom | 12'1" x 5'1" | ||
| Lower Level | Storage | 8'1" x 5'1" | ||
| Lower Level | Storage | 8'0" x 4'0" | ||
| Main Level | Foyer | 8'0" x 6'0" | ||
| Main Level | Living Room | 15'1" x 12'1" | ||
| Main Level | Dining Room | 11'1" x 10'1" | ||
| Main Level | Kitchen | 14'1" x 8'1" | ||
| Main Level | 2pc Bathroom | 9'1" x 5'1" | ||
| Main Level | Laundry Room | 6'0" x 4'0" |
https://www.realtor.ca/real-estate/27503087/782-st-andre-drive-unit29a-orleans-covent-glen-north
Interested?
Contact us for more information






