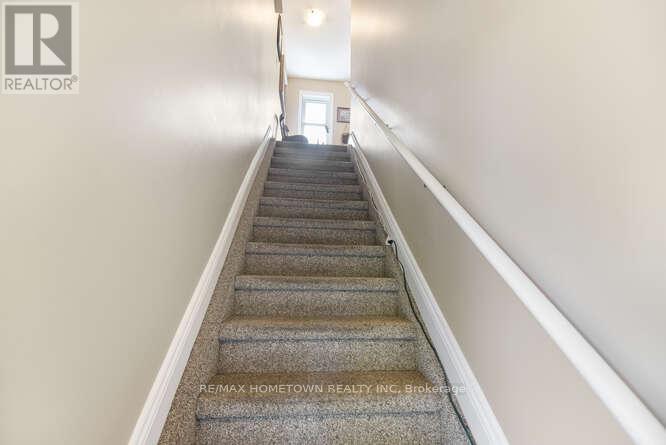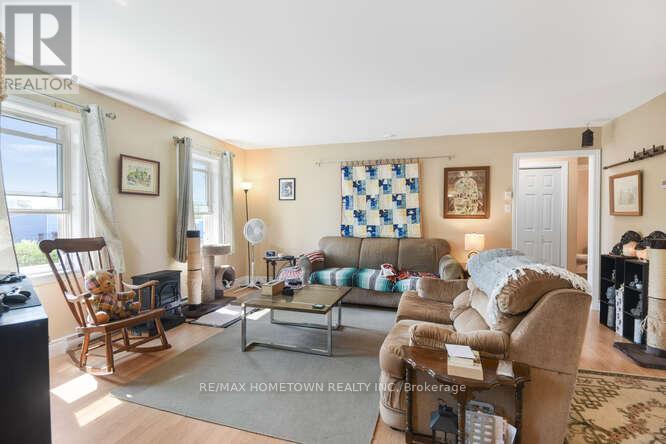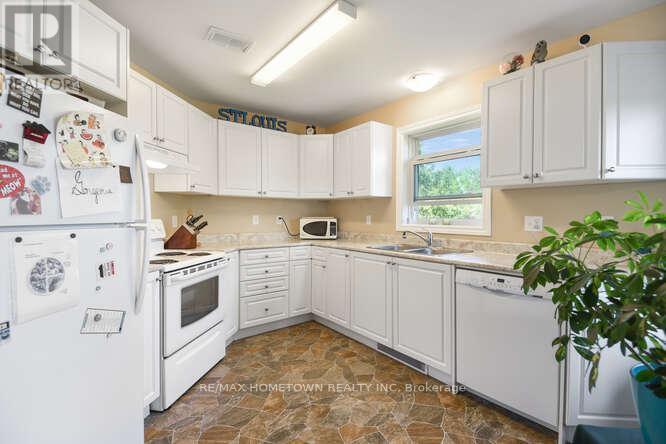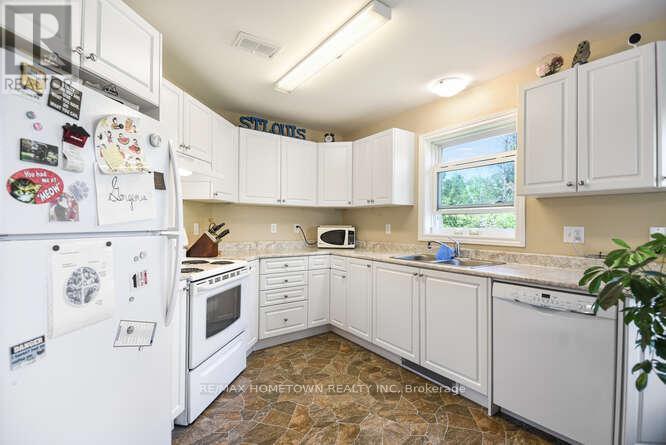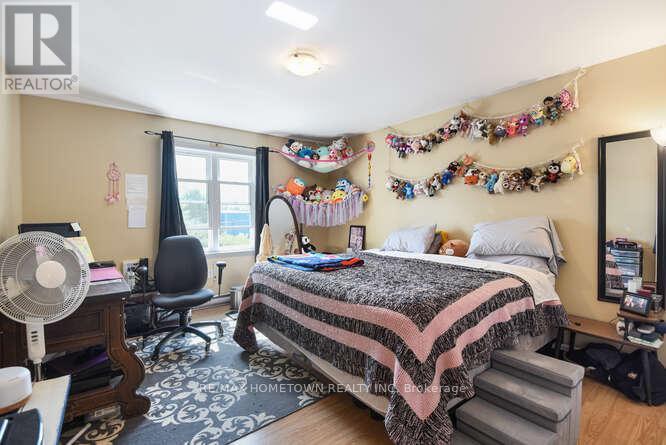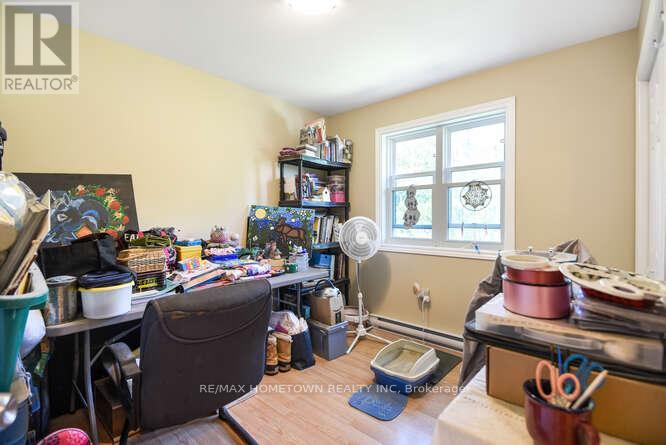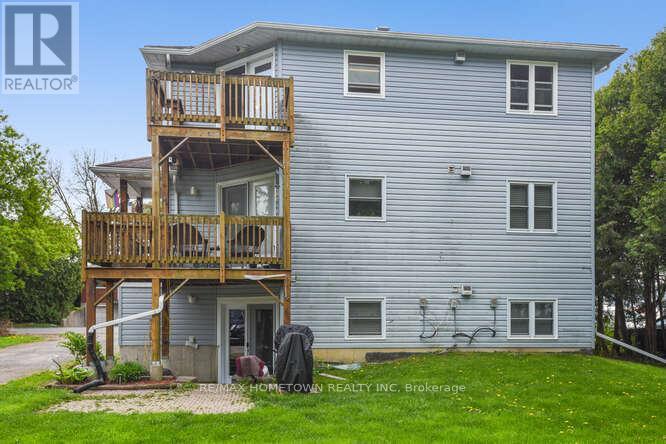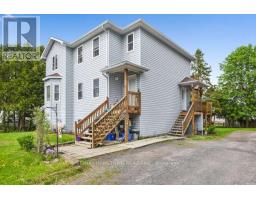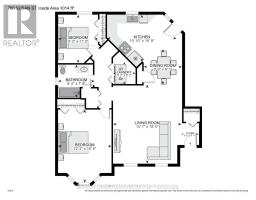6 Bedroom
3 Bathroom
3,000 - 3,500 ft2
Baseboard Heaters
$609,900
!! INVESTORS MEET YOUR MATCH !! This opportunity at 780 Susan Street, Prescott, isn't just any triplex, she's three times the charm and already cash-flowing with long-term tenants who' d like to stay! This triplex was built in 2008 and has been well- maintained. Each of the three bright, open-concept units features a generous living/dining space, a well-equipped kitchen with fridge, stove, and dishwasher, 2 spacious bedrooms and a 4 pc bath. Upper units enjoy walk-outs to private balconies, while the ground-floor unit has its own covered terrace, a perfect mix of comfort and privacy. All units are carpet-free, offering easy-care laminate throughout (with vinyl in the kitchen of the top unit). You'll also find washer/dryer hookups, HRV systems, and separate hydro/water meters for tenants to pay their own utilities, including hot water heater rentals. Bonus features are ample parking for at least 6 cars, a partially fenced big backyard for kicking back and entertaining, as well as, individual storage in the outside shed for each tenant. Conveniently located near schools, shopping, recreation, restaurants, and just a short stroll from the majestic St. Lawrence River, this property hits all the lifestyle and location marks. Current rental income: Unit 780B (ground level): $998.50/month, Unit 780 (2nd level): $1,260.75/month, Unit 780A (3rd level): $998.50/month. All tenants are long-term and on month-to-month leases, a great opportunity to step into a turnkey property with stable income and room to grow! (id:43934)
Property Details
|
MLS® Number
|
X12171190 |
|
Property Type
|
Multi-family |
|
Community Name
|
808 - Prescott |
|
Amenities Near By
|
Schools |
|
Community Features
|
Community Centre |
|
Parking Space Total
|
6 |
|
Structure
|
Deck, Porch, Shed |
Building
|
Bathroom Total
|
3 |
|
Bedrooms Above Ground
|
6 |
|
Bedrooms Total
|
6 |
|
Amenities
|
Separate Electricity Meters |
|
Appliances
|
All, Dishwasher, Hood Fan, Stove, Refrigerator |
|
Exterior Finish
|
Vinyl Siding |
|
Foundation Type
|
Concrete |
|
Heating Fuel
|
Electric |
|
Heating Type
|
Baseboard Heaters |
|
Stories Total
|
3 |
|
Size Interior
|
3,000 - 3,500 Ft2 |
|
Type
|
Triplex |
|
Utility Water
|
Municipal Water |
Parking
Land
|
Acreage
|
No |
|
Land Amenities
|
Schools |
|
Sewer
|
Sanitary Sewer |
|
Size Depth
|
130 Ft |
|
Size Frontage
|
100 Ft |
|
Size Irregular
|
100 X 130 Ft |
|
Size Total Text
|
100 X 130 Ft |
Rooms
| Level |
Type |
Length |
Width |
Dimensions |
|
Second Level |
Kitchen |
4.84 m |
3.28 m |
4.84 m x 3.28 m |
|
Second Level |
Dining Room |
2.67 m |
2.47 m |
2.67 m x 2.47 m |
|
Second Level |
Living Room |
4.75 m |
5.49 m |
4.75 m x 5.49 m |
|
Second Level |
Foyer |
1.23 m |
1.52 m |
1.23 m x 1.52 m |
|
Second Level |
Laundry Room |
0.57 m |
1.57 m |
0.57 m x 1.57 m |
|
Second Level |
Primary Bedroom |
3.72 m |
5.08 m |
3.72 m x 5.08 m |
|
Second Level |
Bedroom |
2.8 m |
3.36 m |
2.8 m x 3.36 m |
|
Second Level |
Bathroom |
2.55 m |
2.3 m |
2.55 m x 2.3 m |
|
Third Level |
Living Room |
4.74 m |
5.55 m |
4.74 m x 5.55 m |
|
Third Level |
Primary Bedroom |
3.8 m |
4.44 m |
3.8 m x 4.44 m |
|
Third Level |
Bathroom |
2.49 m |
2.29 m |
2.49 m x 2.29 m |
|
Third Level |
Bedroom |
3.02 m |
3.47 m |
3.02 m x 3.47 m |
|
Third Level |
Kitchen |
4.21 m |
3.11 m |
4.21 m x 3.11 m |
|
Third Level |
Dining Room |
2.98 m |
2.81 m |
2.98 m x 2.81 m |
|
Ground Level |
Kitchen |
5.08 m |
3.34 m |
5.08 m x 3.34 m |
|
Ground Level |
Eating Area |
2.77 m |
2.81 m |
2.77 m x 2.81 m |
|
Ground Level |
Dining Room |
1.83 m |
4.16 m |
1.83 m x 4.16 m |
|
Ground Level |
Living Room |
4.05 m |
5.43 m |
4.05 m x 5.43 m |
|
Ground Level |
Primary Bedroom |
3.69 m |
4.97 m |
3.69 m x 4.97 m |
|
Ground Level |
Bathroom |
2.52 m |
2.38 m |
2.52 m x 2.38 m |
|
Ground Level |
Bedroom |
3.31 m |
3.33 m |
3.31 m x 3.33 m |
Utilities
https://www.realtor.ca/real-estate/28362224/780-susan-street-prescott-808-prescott







