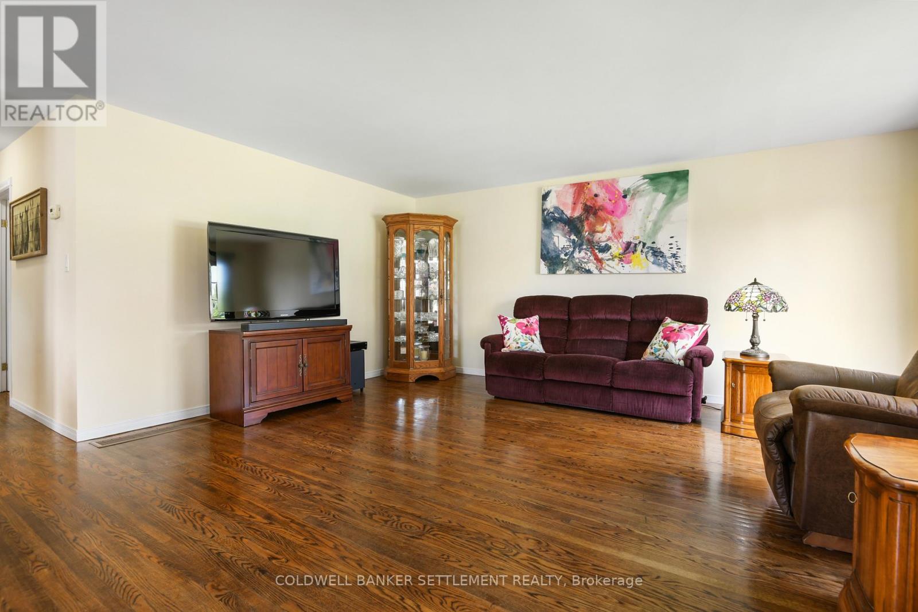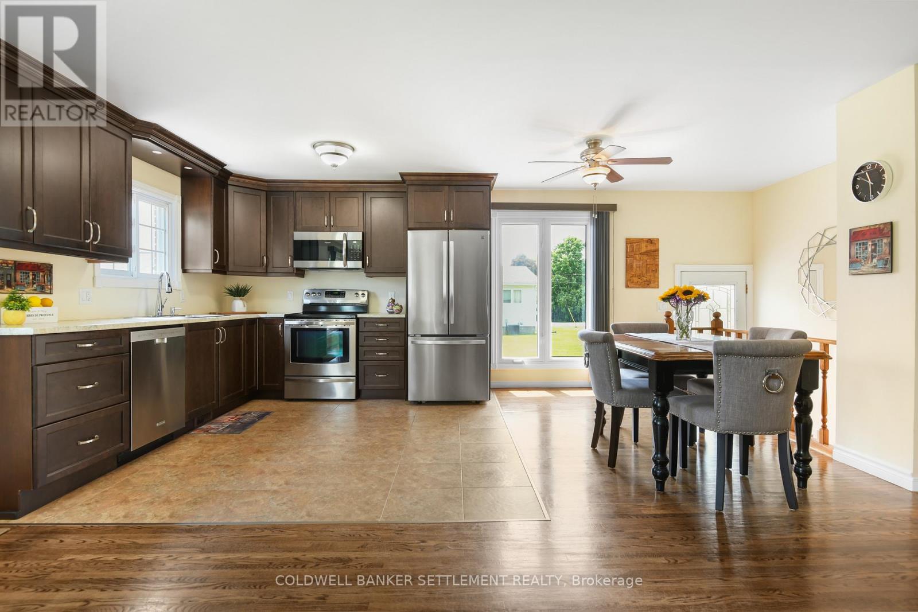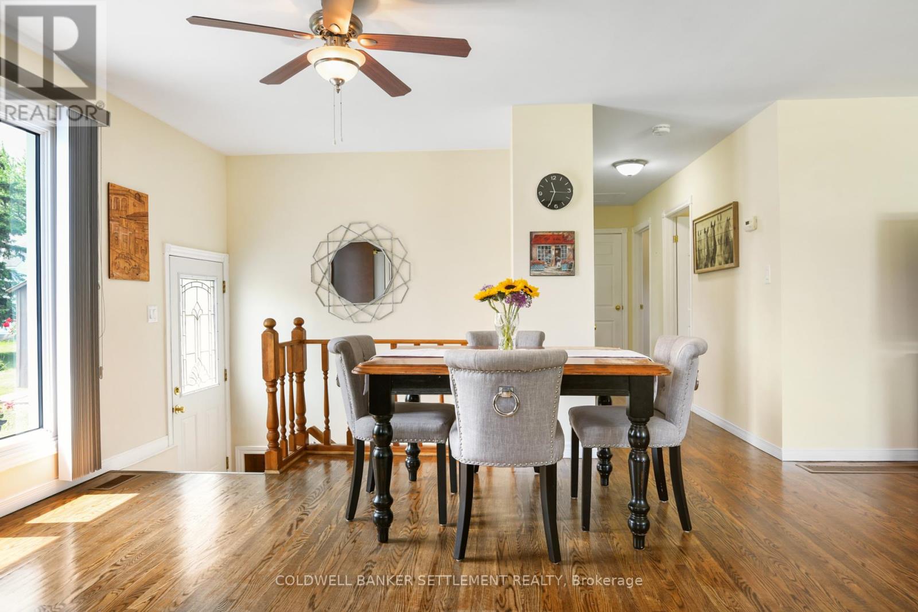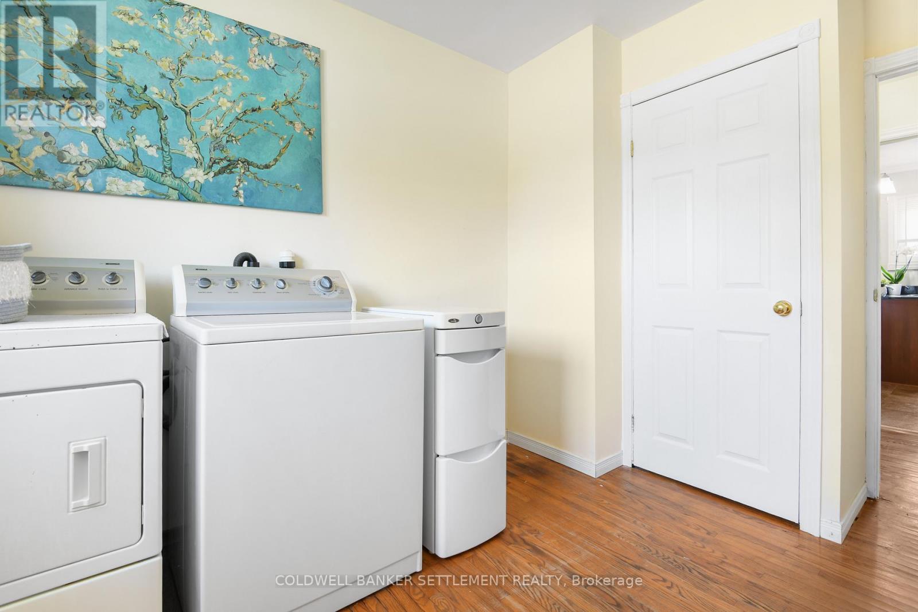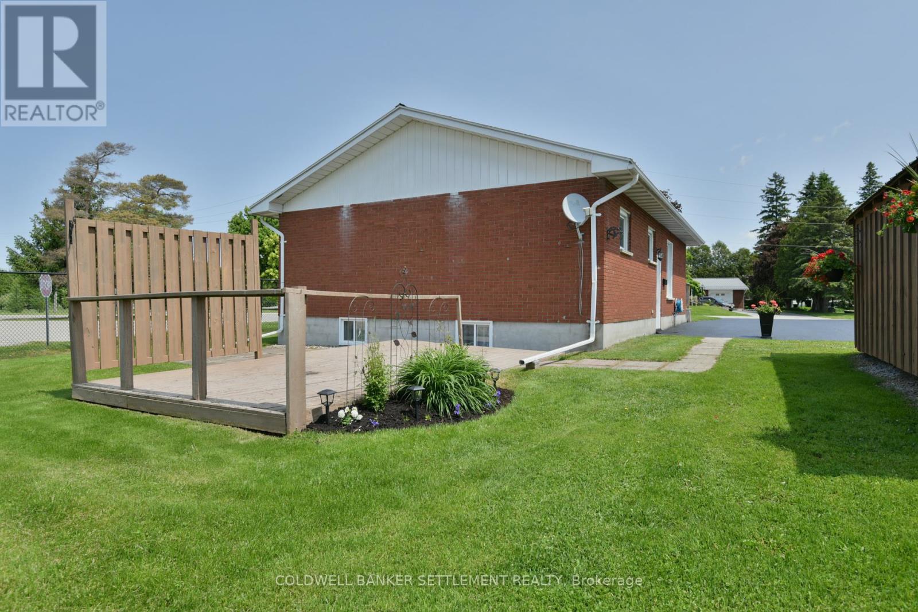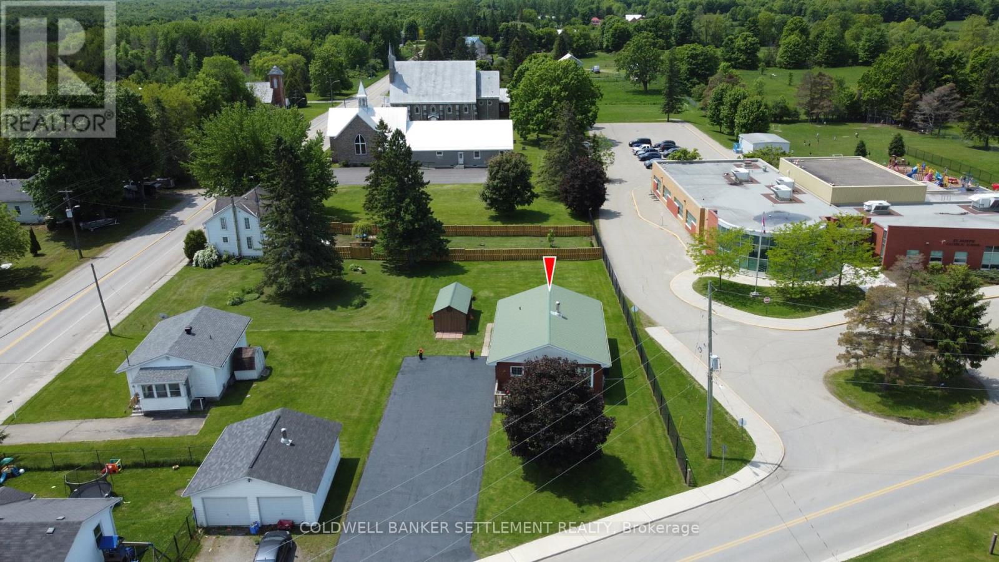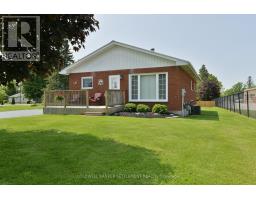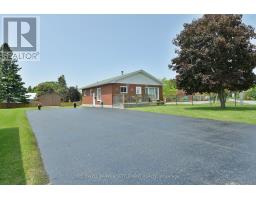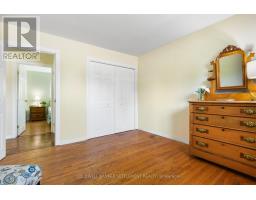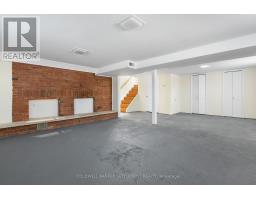3 Bedroom
1 Bathroom
1,100 - 1,500 ft2
Bungalow
Central Air Conditioning
Forced Air
$449,900
Looking for your first home? Or are you ready to downsize? This meticulously maintained 3 bedroom one bath bungalow on natural gas in the heart of Toledo could be the perfect home for you! Main floor is spacious with an open concept design living area with lots of natural light. The front porch is a perfect spot to enjoy your morning coffee. The well-appointed kitchen is updated and features high quality cabinetry, stainless steel appliances and undermount lighting. Lots of updates in the last 15 years including a steel roof, kitchen, bathroom, well pump and windows. The recently sealed private double wide paved driveway offers many uses and ample parking. There is a large backyard for entertaining , gardening or for your pets to enjoy. In addition, there is a freshly stained Amish shed that offers loads of space for all your outdoor storage needs. Lower level is dry walled and awaiting your design finishes. It offers a workshop/hobby space where you can create or build without interruption. The utilities are extremely affordable(2024 hydro $1005.80 gas $1058.03).This is your opportunity to move in to a Home that is low maintenance, completely carpet free and turn-key! (id:43934)
Property Details
|
MLS® Number
|
X12199419 |
|
Property Type
|
Single Family |
|
Community Name
|
814 - Elizabethtown Kitley (Old K.) Twp |
|
Equipment Type
|
Water Heater |
|
Features
|
Carpet Free |
|
Parking Space Total
|
10 |
|
Rental Equipment Type
|
Water Heater |
|
Structure
|
Deck, Porch, Shed |
Building
|
Bathroom Total
|
1 |
|
Bedrooms Above Ground
|
3 |
|
Bedrooms Total
|
3 |
|
Appliances
|
Dishwasher, Dryer, Microwave, Range, Stove, Washer, Water Softener, Refrigerator |
|
Architectural Style
|
Bungalow |
|
Basement Development
|
Unfinished |
|
Basement Type
|
N/a (unfinished) |
|
Construction Style Attachment
|
Detached |
|
Cooling Type
|
Central Air Conditioning |
|
Exterior Finish
|
Brick |
|
Foundation Type
|
Block |
|
Heating Fuel
|
Natural Gas |
|
Heating Type
|
Forced Air |
|
Stories Total
|
1 |
|
Size Interior
|
1,100 - 1,500 Ft2 |
|
Type
|
House |
Parking
Land
|
Acreage
|
No |
|
Sewer
|
Septic System |
|
Size Depth
|
154 Ft ,2 In |
|
Size Frontage
|
75 Ft ,10 In |
|
Size Irregular
|
75.9 X 154.2 Ft ; Yes |
|
Size Total Text
|
75.9 X 154.2 Ft ; Yes |
|
Zoning Description
|
Residential |
Rooms
| Level |
Type |
Length |
Width |
Dimensions |
|
Lower Level |
Family Room |
7.1 m |
6.19 m |
7.1 m x 6.19 m |
|
Lower Level |
Workshop |
5.96 m |
5.18 m |
5.96 m x 5.18 m |
|
Lower Level |
Utility Room |
3.89 m |
2.17 m |
3.89 m x 2.17 m |
|
Main Level |
Kitchen |
3.33 m |
3.15 m |
3.33 m x 3.15 m |
|
Main Level |
Bathroom |
2.94 m |
1.94 m |
2.94 m x 1.94 m |
|
Main Level |
Dining Room |
3.33 m |
2.14 m |
3.33 m x 2.14 m |
|
Main Level |
Living Room |
4.74 m |
5.29 m |
4.74 m x 5.29 m |
|
Main Level |
Bedroom |
3.62 m |
3.63 m |
3.62 m x 3.63 m |
|
Main Level |
Bedroom 2 |
3 m |
3.21 m |
3 m x 3.21 m |
|
Main Level |
Bedroom 3 |
3.62 m |
2.58 m |
3.62 m x 2.58 m |
Utilities
|
Cable
|
Installed |
|
Electricity
|
Installed |
https://www.realtor.ca/real-estate/28422999/78-county-rd-1-elizabethtown-kitley-814-elizabethtown-kitley-old-k-twp








