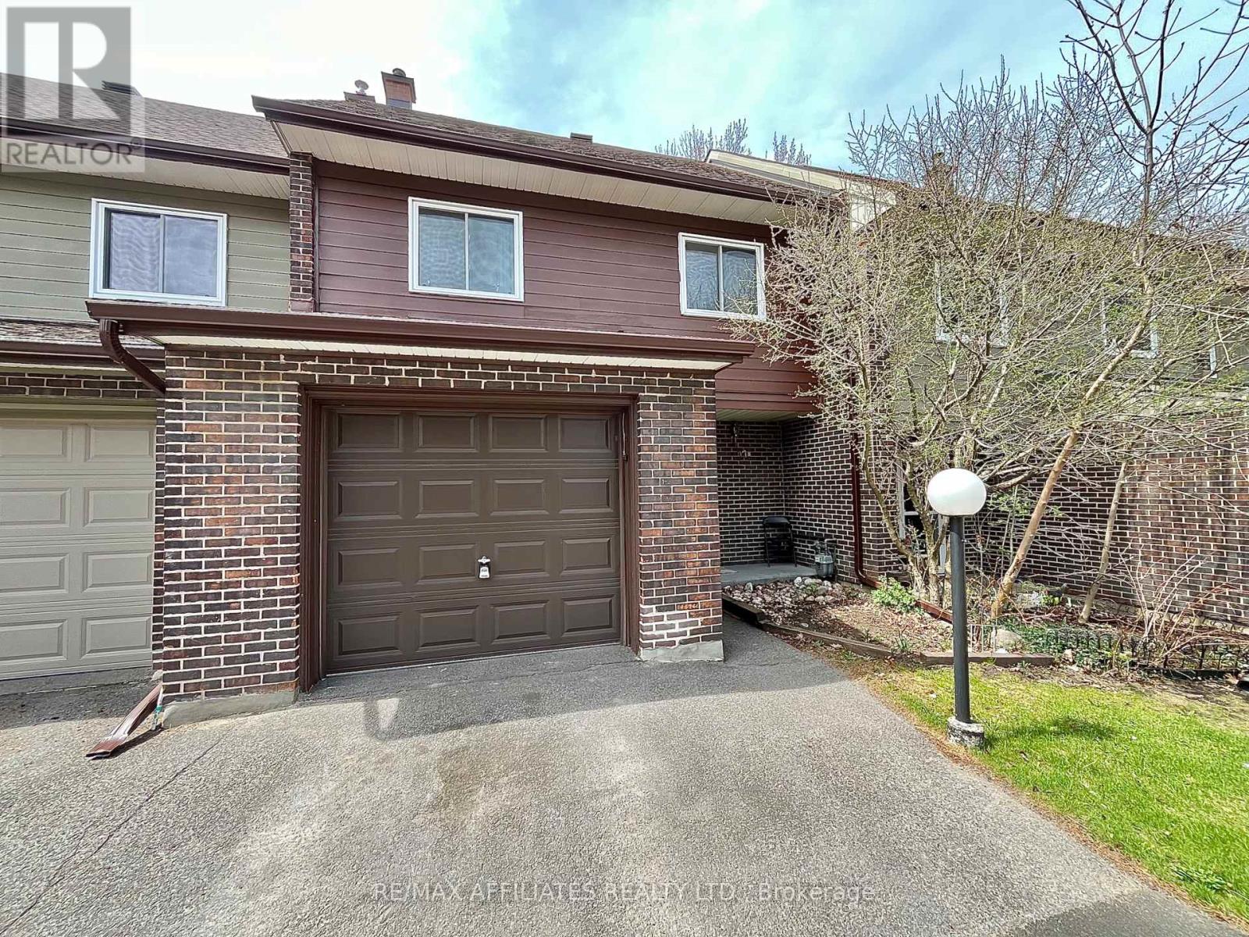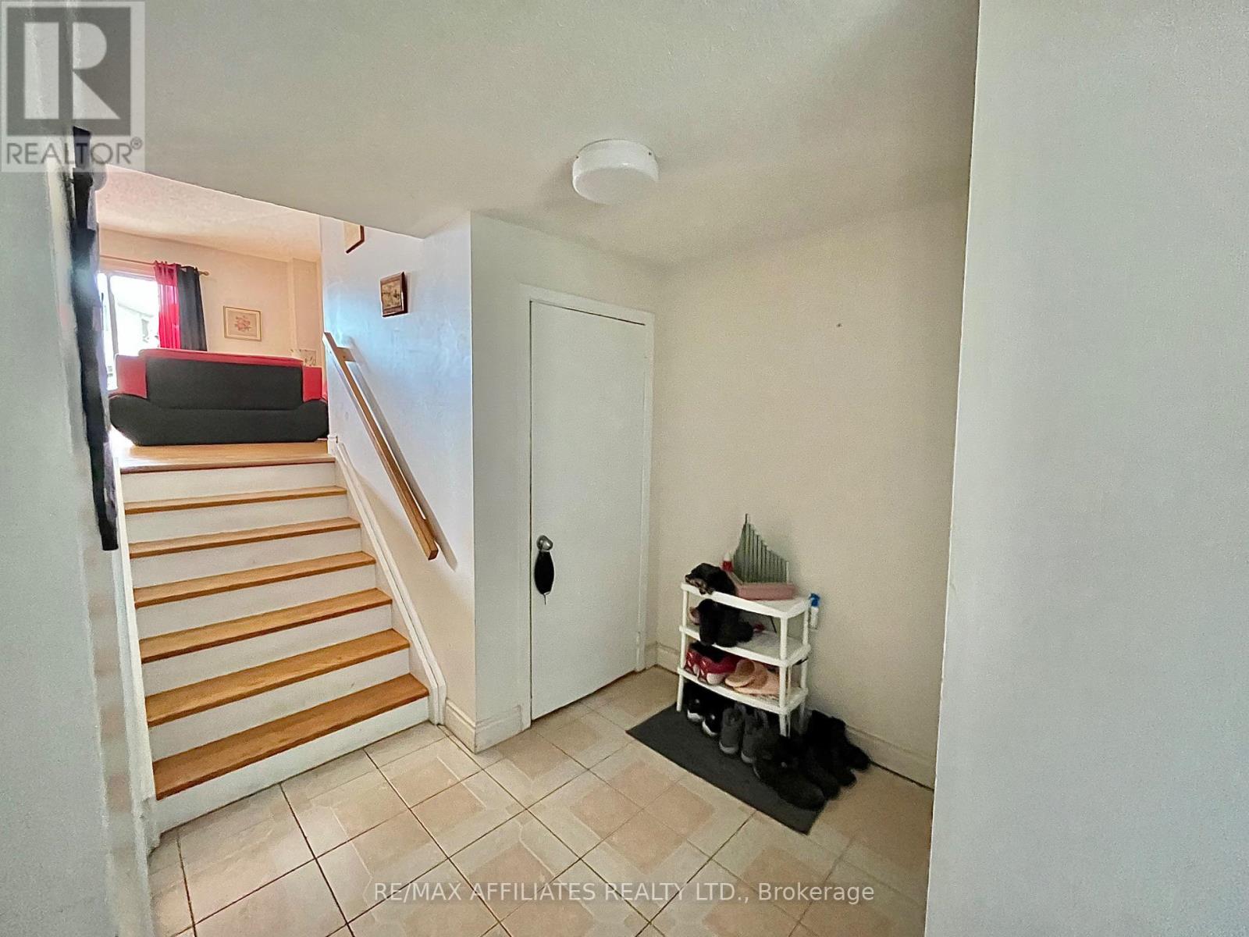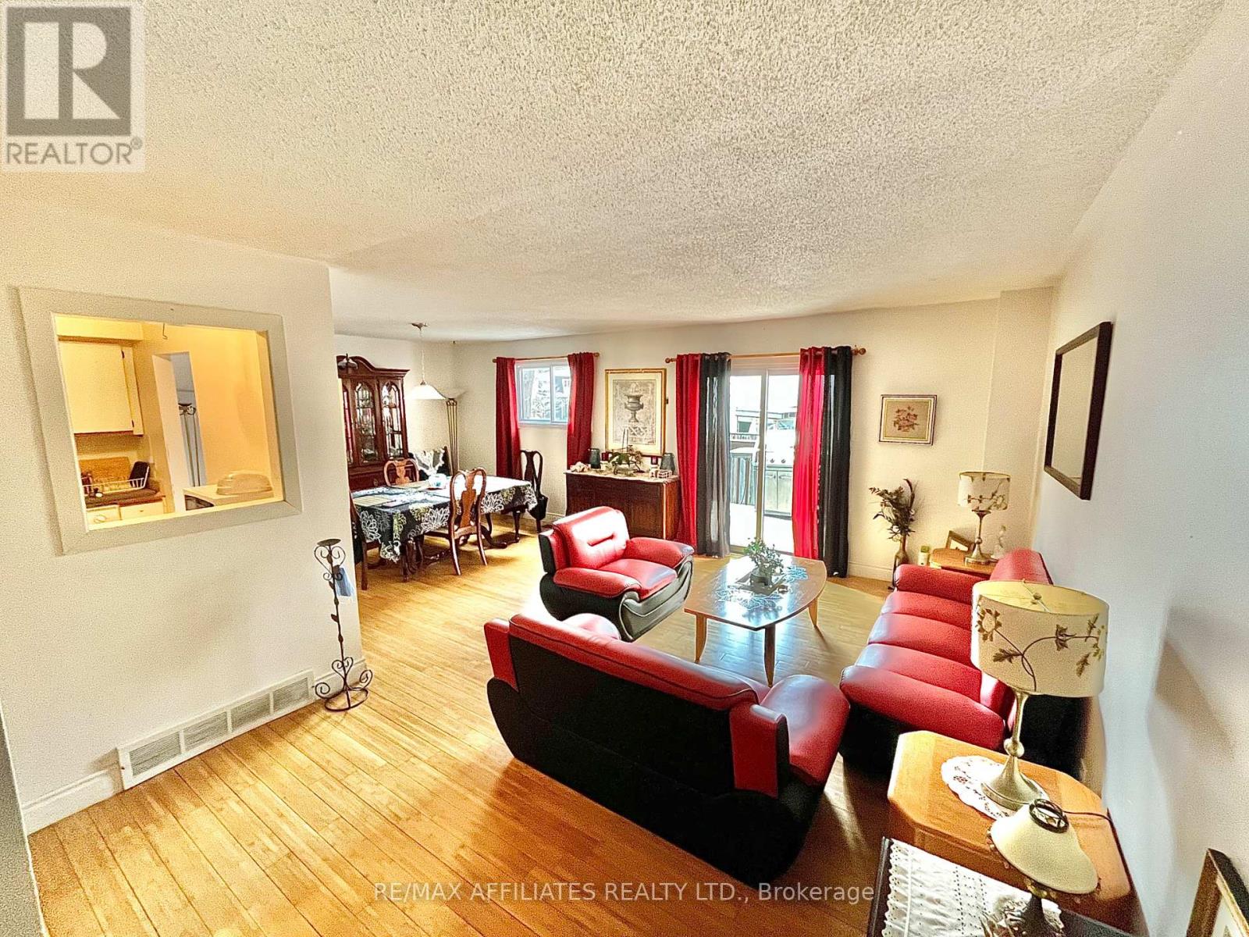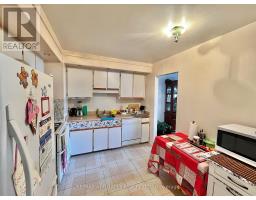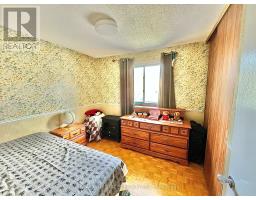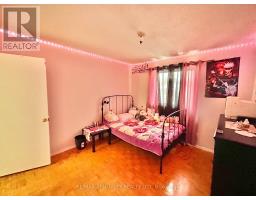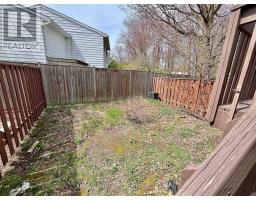77b Glen Park Drive Ottawa, Ontario K1B 3Z1
$394,900Maintenance, Water
$425 Monthly
Maintenance, Water
$425 MonthlyWelcome to your home nestled in a serene, nature-filled setting near Blackburn Hamlet, just a short drive from downtown Ottawa. This spacious 4-bedroom condo offers the perfect blend of comfort and convenience. Step inside to find hardwood flooring on both the first and second floors, creating a warm and inviting atmosphere. The main level features a spacious living area, perfect for family gatherings and entertaining guests. The kitchen comes in a neutral white colour. Upstairs, youll find four bedrooms, offering ample space for relaxation and privacy. Outside, enjoy a private backyard oasis surrounded by lush greenery and mature trees, providing a peaceful retreat from the hustle and bustle. With a garage for secure parking and proximity to shopping, schools, and parks, this condo offers the ideal balance of urban convenience and natural beauty. This home offers great value., with some TLC and personal touches. (id:43934)
Property Details
| MLS® Number | X12122408 |
| Property Type | Single Family |
| Community Name | 2303 - Blackburn Hamlet (South) |
| Community Features | Pet Restrictions |
| Parking Space Total | 2 |
Building
| Bathroom Total | 3 |
| Bedrooms Above Ground | 4 |
| Bedrooms Total | 4 |
| Age | 51 To 99 Years |
| Appliances | Dishwasher, Dryer, Stove, Washer, Window Coverings, Refrigerator |
| Basement Development | Finished |
| Basement Type | N/a (finished) |
| Cooling Type | Central Air Conditioning |
| Exterior Finish | Brick, Vinyl Siding |
| Half Bath Total | 1 |
| Heating Fuel | Natural Gas |
| Heating Type | Forced Air |
| Stories Total | 2 |
| Size Interior | 1,400 - 1,599 Ft2 |
| Type | Row / Townhouse |
Parking
| Attached Garage | |
| Garage |
Land
| Acreage | No |
| Zoning Description | R1 |
Rooms
| Level | Type | Length | Width | Dimensions |
|---|---|---|---|---|
| Second Level | Primary Bedroom | 4.72 m | 3.37 m | 4.72 m x 3.37 m |
| Second Level | Bedroom 2 | 4.01 m | 3.02 m | 4.01 m x 3.02 m |
| Second Level | Bedroom | 3.47 m | 3.17 m | 3.47 m x 3.17 m |
| Basement | Recreational, Games Room | 6.52 m | 3.07 m | 6.52 m x 3.07 m |
| Basement | Laundry Room | Measurements not available | ||
| Ground Level | Kitchen | 3.2 m | 2.92 m | 3.2 m x 2.92 m |
| Ground Level | Living Room | 4.97 m | 3.4 m | 4.97 m x 3.4 m |
| Ground Level | Dining Room | 3.45 m | 3.35 m | 3.45 m x 3.35 m |
https://www.realtor.ca/real-estate/28256191/77b-glen-park-drive-ottawa-2303-blackburn-hamlet-south
Contact Us
Contact us for more information

