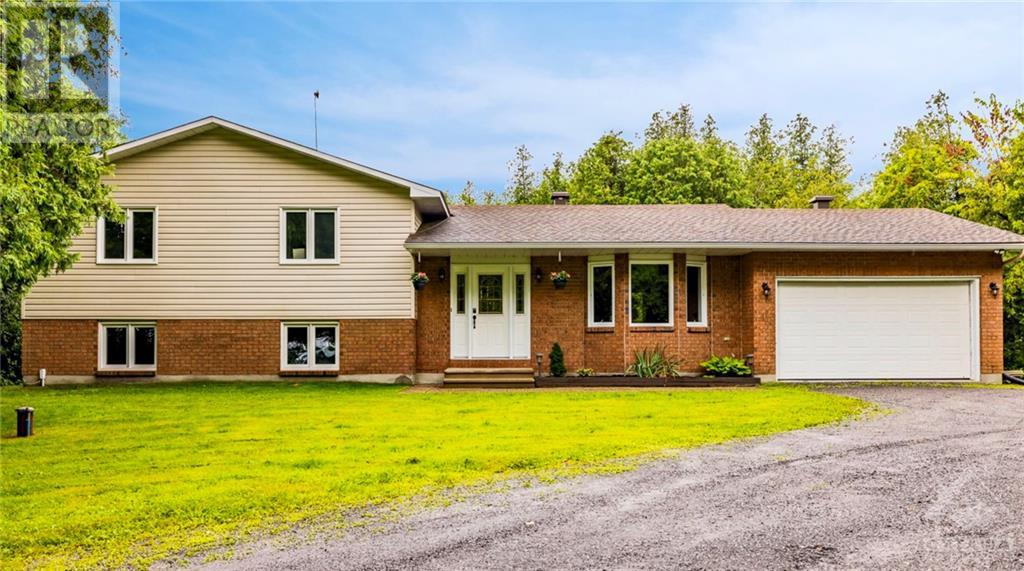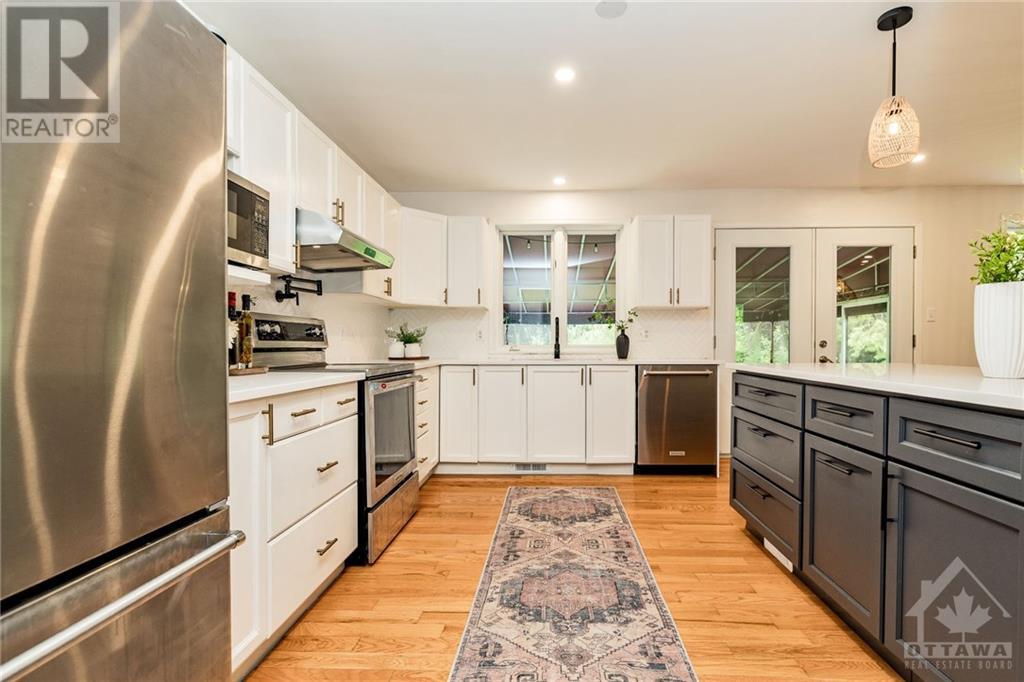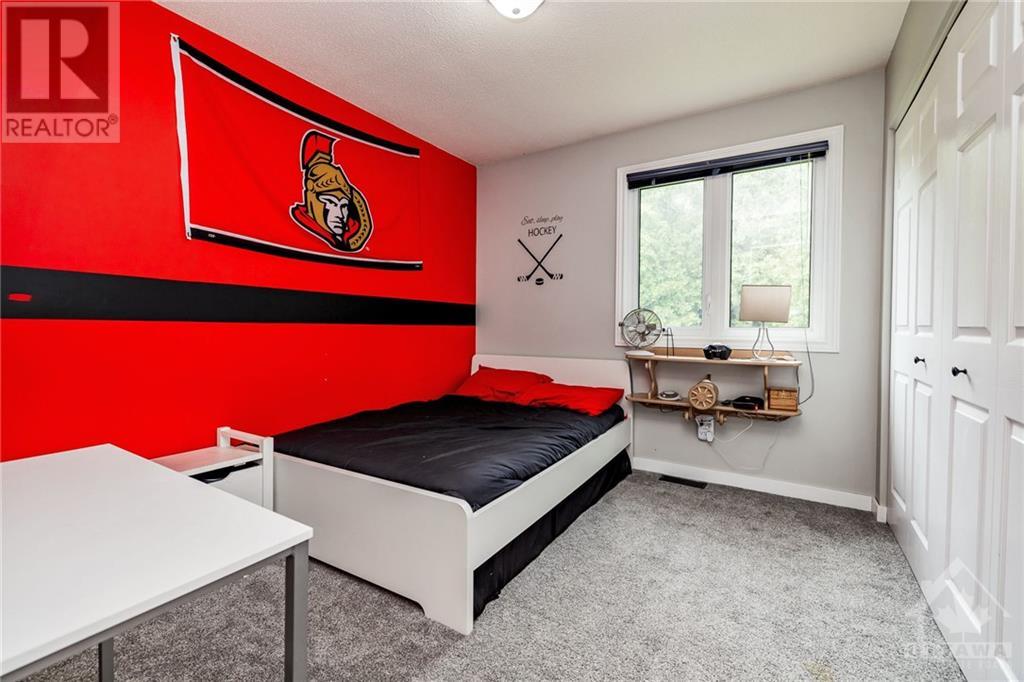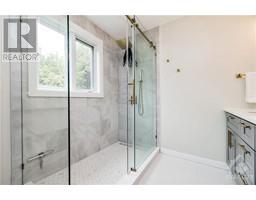3 Bedroom
3 Bathroom
Fireplace
Central Air Conditioning
Forced Air, Other
Acreage
Partially Landscaped
$849,900
Welcome to 7795 Flewellyn Road, a stunning, fully renovated home that sits nestled on a peaceful, private lot of nearly 2 acres! The main floor features a stunning open-concept design, perfect for entertaining or everyday living. Gourmet kitchen is so open and bright, and is complete with quartz countertops, large double sink and tasteful finishes throughout. The primary bedroom suite boasts a fully renovated bathroom, complete with double sinks and a custom walk-in shower. 2 more large bedrooms and another full bathroom complete the upper level. Beautiful finishes throughout! Fully finished basement adds another layer of comfort and functionality, and features a stunning wood fireplace. Relax in your 4 season awning, and enjoy tons space for outdoor activities, gardening, or simply relaxing amidst the peacefulness of nature. Don't miss your chance to own this slice of paradise! Minutes to Stittsville & 417, Trans Canada Trail & dog park! Call today to book your private viewing! (id:43934)
Property Details
|
MLS® Number
|
1402310 |
|
Property Type
|
Single Family |
|
Neigbourhood
|
Stittsville |
|
AmenitiesNearBy
|
Recreation Nearby |
|
CommunicationType
|
Cable Internet Access, Internet Access |
|
Easement
|
Unknown |
|
Features
|
Acreage, Treed, Wooded Area, Recreational |
|
ParkingSpaceTotal
|
10 |
|
RoadType
|
Paved Road |
|
Structure
|
Patio(s) |
Building
|
BathroomTotal
|
3 |
|
BedroomsAboveGround
|
3 |
|
BedroomsTotal
|
3 |
|
Appliances
|
Refrigerator, Dishwasher, Dryer, Hood Fan, Stove, Washer |
|
BasementDevelopment
|
Finished |
|
BasementType
|
Crawl Space (finished) |
|
ConstructedDate
|
1988 |
|
ConstructionStyleAttachment
|
Detached |
|
CoolingType
|
Central Air Conditioning |
|
ExteriorFinish
|
Brick, Siding |
|
FireProtection
|
Smoke Detectors |
|
FireplacePresent
|
Yes |
|
FireplaceTotal
|
2 |
|
FlooringType
|
Wall-to-wall Carpet, Laminate, Ceramic |
|
FoundationType
|
Poured Concrete |
|
HeatingFuel
|
Propane |
|
HeatingType
|
Forced Air, Other |
|
Type
|
House |
|
UtilityWater
|
Drilled Well, Well |
Parking
Land
|
Acreage
|
Yes |
|
LandAmenities
|
Recreation Nearby |
|
LandscapeFeatures
|
Partially Landscaped |
|
Sewer
|
Septic System |
|
SizeDepth
|
295 Ft |
|
SizeFrontage
|
295 Ft |
|
SizeIrregular
|
2 |
|
SizeTotal
|
2 Ac |
|
SizeTotalText
|
2 Ac |
|
ZoningDescription
|
Residential |
Rooms
| Level |
Type |
Length |
Width |
Dimensions |
|
Second Level |
Primary Bedroom |
|
|
17'3" x 15'9" |
|
Second Level |
Bedroom |
|
|
14'1" x 10'6" |
|
Second Level |
Bedroom |
|
|
10'6" x 9'1" |
|
Second Level |
4pc Bathroom |
|
|
Measurements not available |
|
Second Level |
3pc Bathroom |
|
|
Measurements not available |
|
Lower Level |
Recreation Room |
|
|
27'0" x 24'10" |
|
Lower Level |
3pc Bathroom |
|
|
Measurements not available |
|
Main Level |
Foyer |
|
|
7'5" x 4'3" |
|
Main Level |
Living Room |
|
|
22'6" x 13'10" |
|
Main Level |
Dining Room |
|
|
13'6" x 13'0" |
|
Main Level |
Kitchen |
|
|
13'6" x 11'5" |
Utilities
https://www.realtor.ca/real-estate/27166537/7795-flewellyn-road-ashton-stittsville





























































