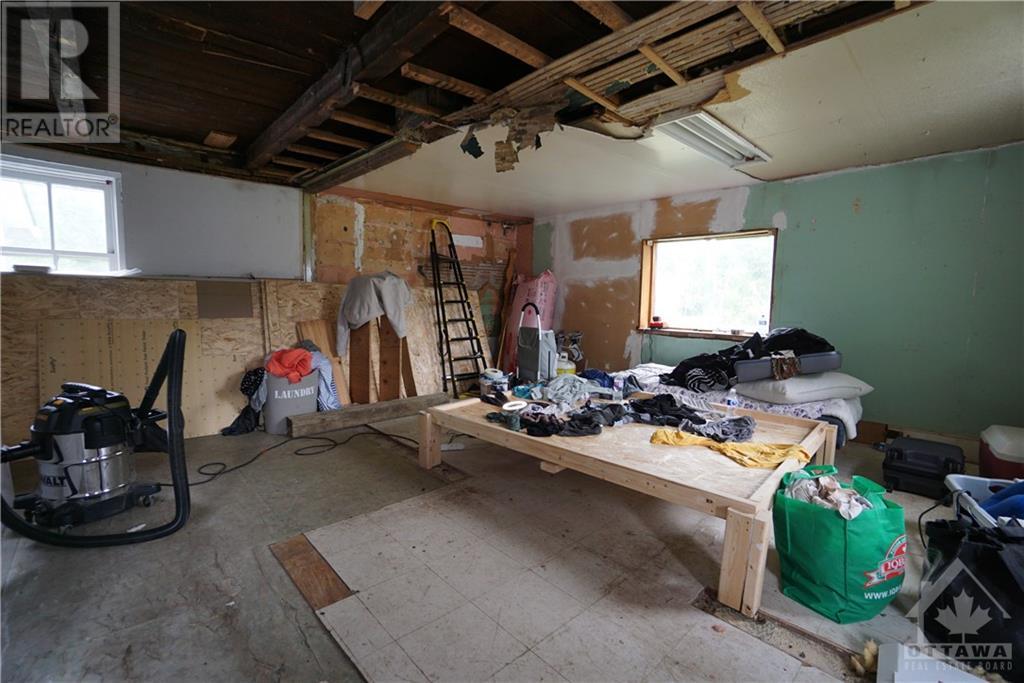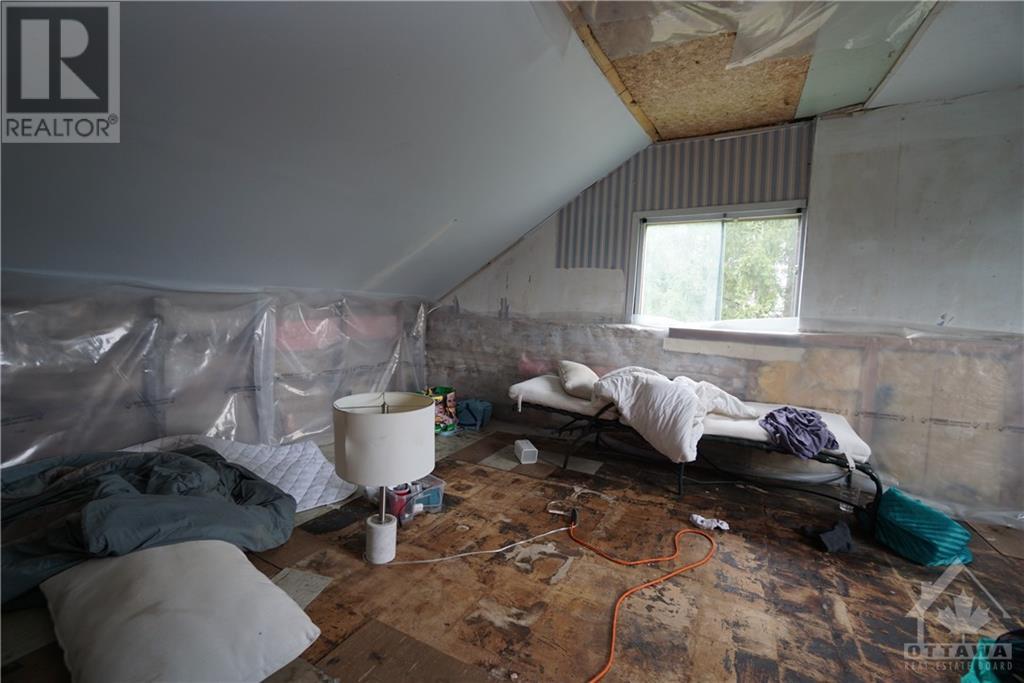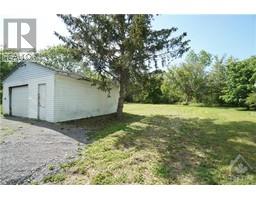7771 Lawrence Street Ottawa, Ontario K0A 3J0
2 Bedroom
2 Bathroom
None
Baseboard Heaters, Other
$290,000
LOCATION, LOCATION, only 35 minutes from downtown Ottawa, and 25 minutes to the airport. ATTENTION CONTRACTORS, HANDYMEN, BUILDERS, INVESTORS! Double car garage, private lot (0.5 acres) with no rear neighbours. PROPERTY SOLD IN AS WHERE IS CONDITION. 200 amps newer electrical panel, newer gas meter. 24 hrs irrev on all offers. (id:43934)
Property Details
| MLS® Number | 1407654 |
| Property Type | Single Family |
| Neigbourhood | VERNON |
| AmenitiesNearBy | Shopping |
| CommunicationType | Internet Access |
| Features | Ravine |
| ParkingSpaceTotal | 6 |
Building
| BathroomTotal | 2 |
| BedroomsAboveGround | 2 |
| BedroomsTotal | 2 |
| Appliances | Washer |
| BasementDevelopment | Unfinished |
| BasementFeatures | Low |
| BasementType | Crawl Space (unfinished) |
| ConstructionStyleAttachment | Detached |
| CoolingType | None |
| ExteriorFinish | Siding |
| FlooringType | Other |
| FoundationType | Block |
| HeatingFuel | Electric, Natural Gas |
| HeatingType | Baseboard Heaters, Other |
| StoriesTotal | 2 |
| Type | House |
| UtilityWater | Drilled Well |
Parking
| Detached Garage |
Land
| Acreage | No |
| LandAmenities | Shopping |
| Sewer | Septic System |
| SizeDepth | 209 Ft |
| SizeFrontage | 96 Ft ,6 In |
| SizeIrregular | 96.49 Ft X 209 Ft (irregular Lot) |
| SizeTotalText | 96.49 Ft X 209 Ft (irregular Lot) |
| ZoningDescription | Residential |
Rooms
| Level | Type | Length | Width | Dimensions |
|---|---|---|---|---|
| Second Level | Bedroom | 10'8" x 15'0" | ||
| Second Level | Bedroom | 10'0" x 11'0" | ||
| Main Level | Living Room | 11'0" x 26'0" | ||
| Main Level | Dining Room | 20'5" x 15'0" | ||
| Main Level | Kitchen | 20'0" x 10'5" |
https://www.realtor.ca/real-estate/27306290/7771-lawrence-street-ottawa-vernon
Interested?
Contact us for more information







































