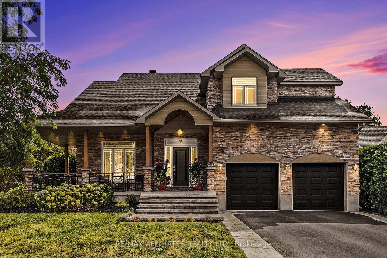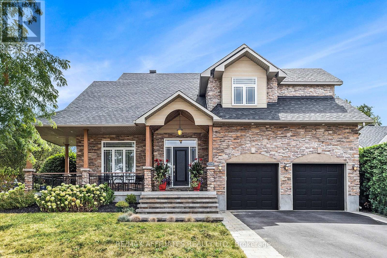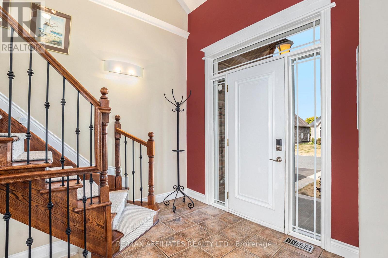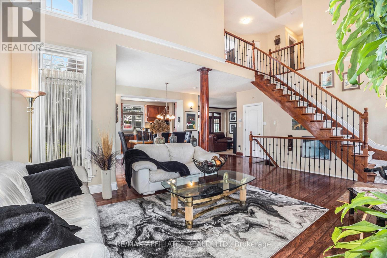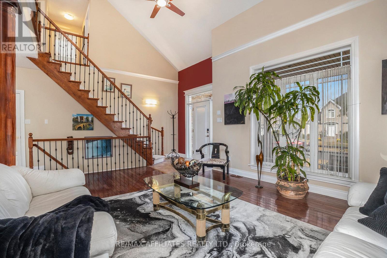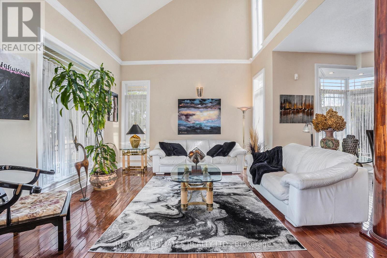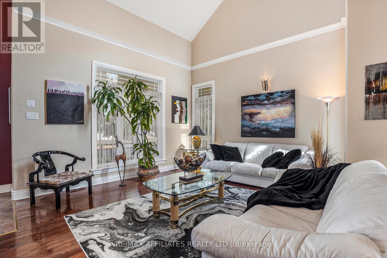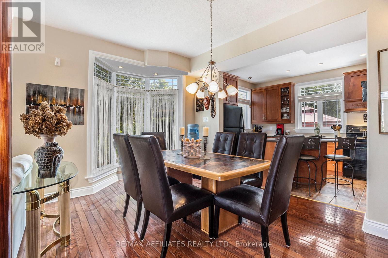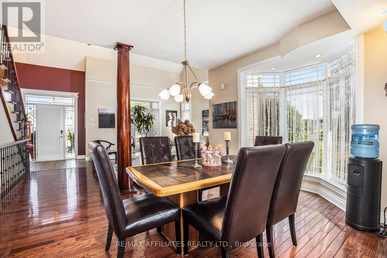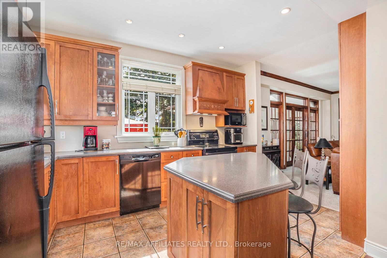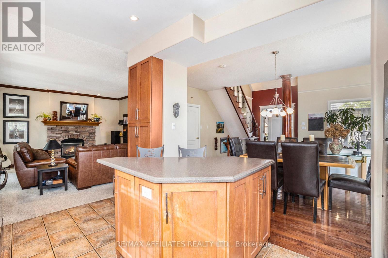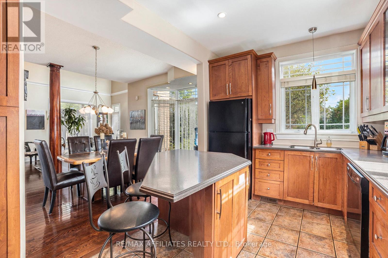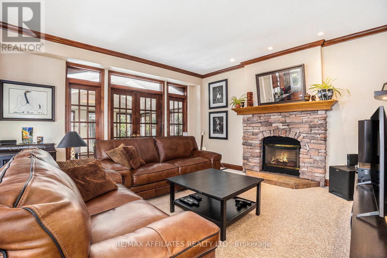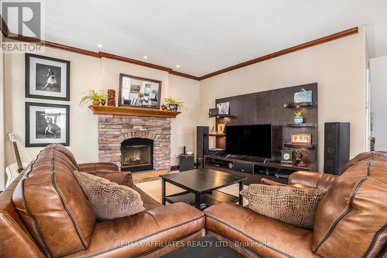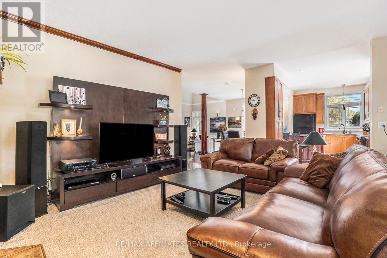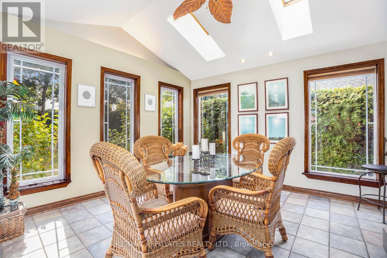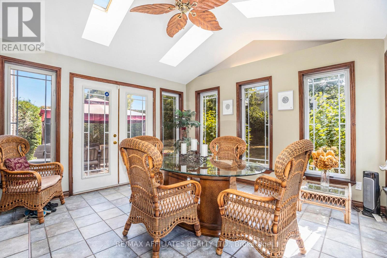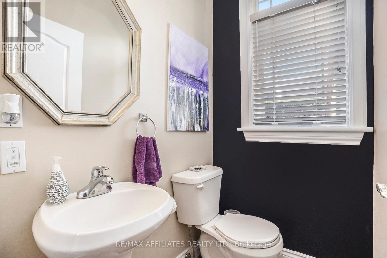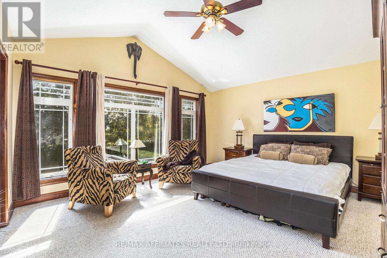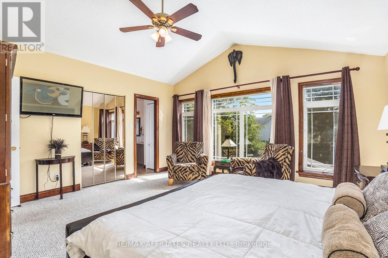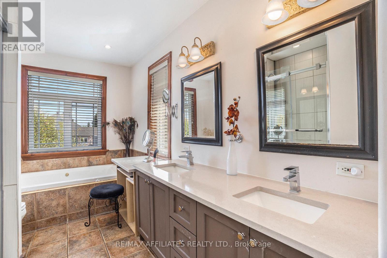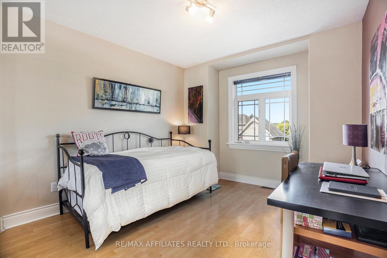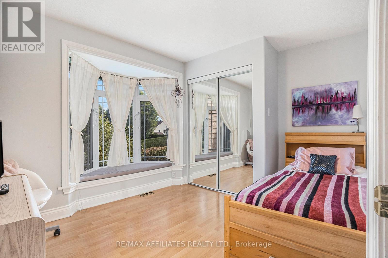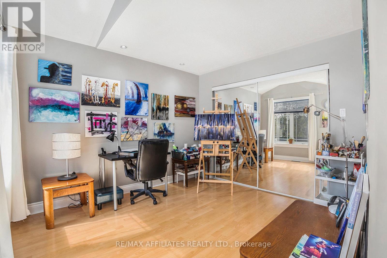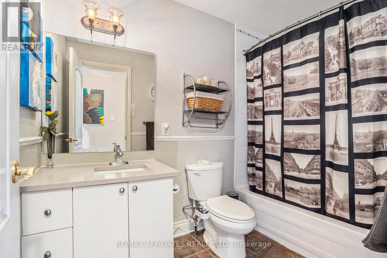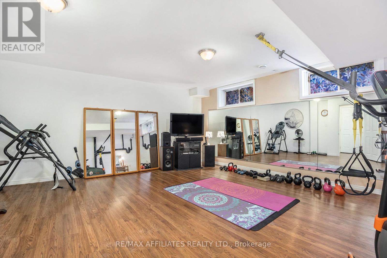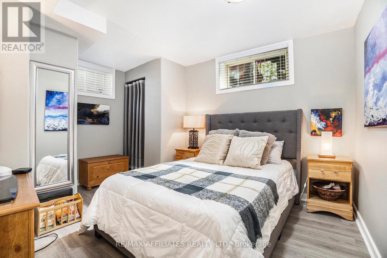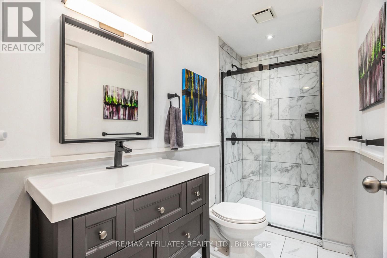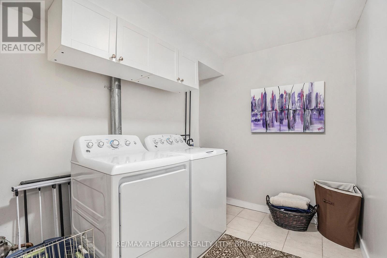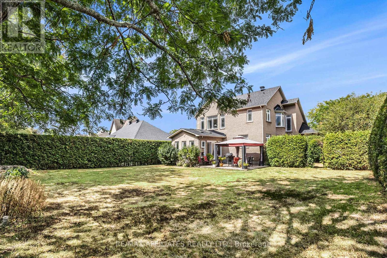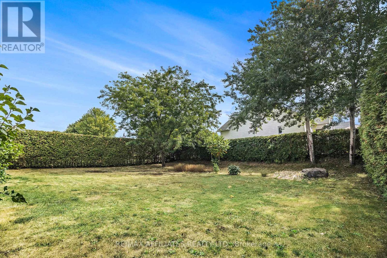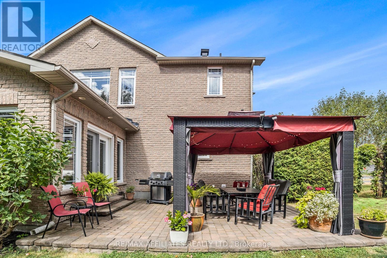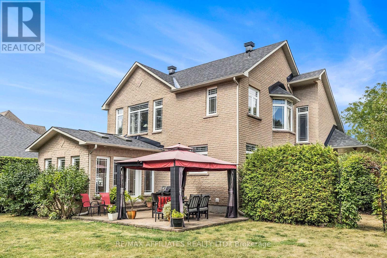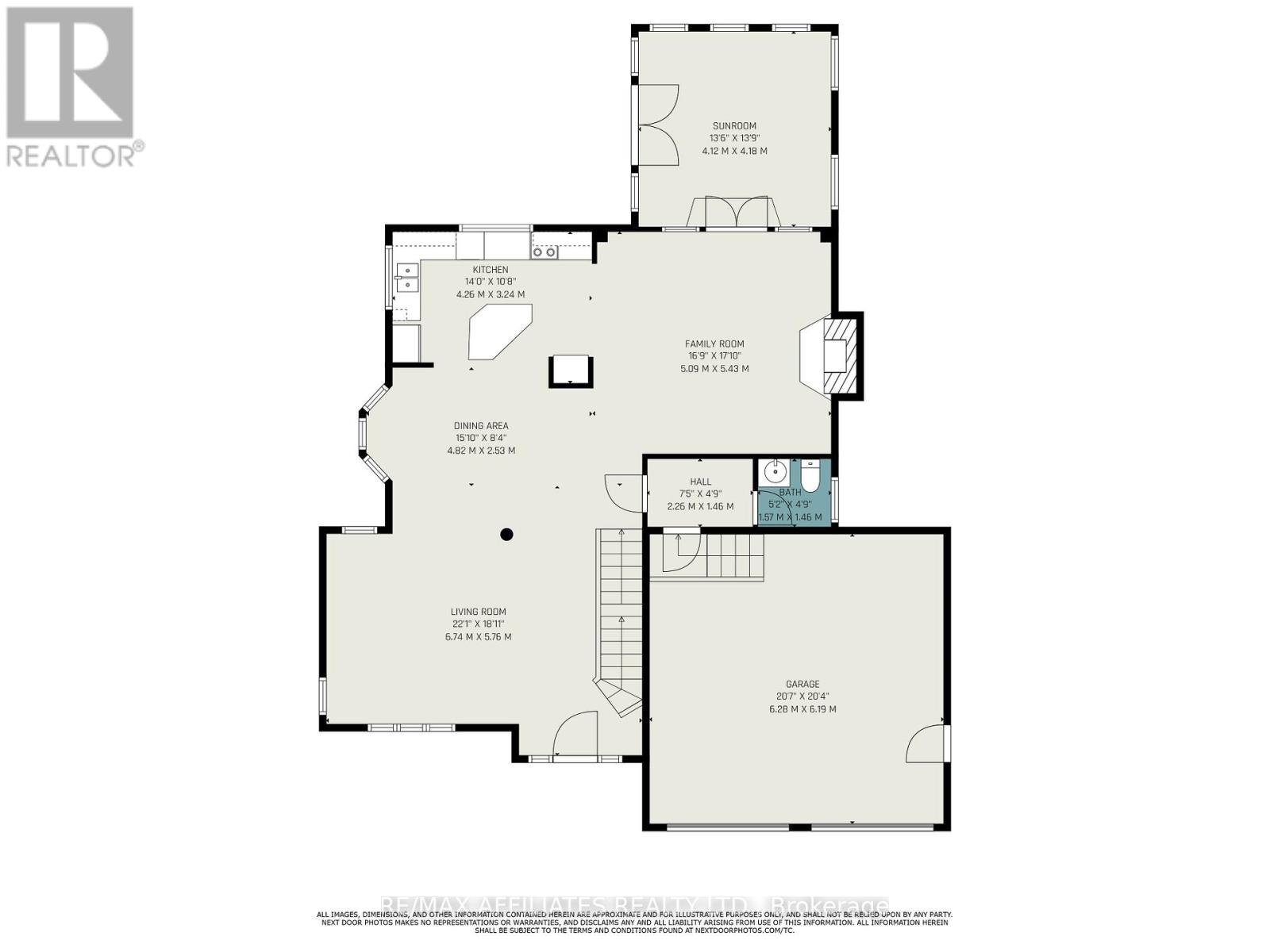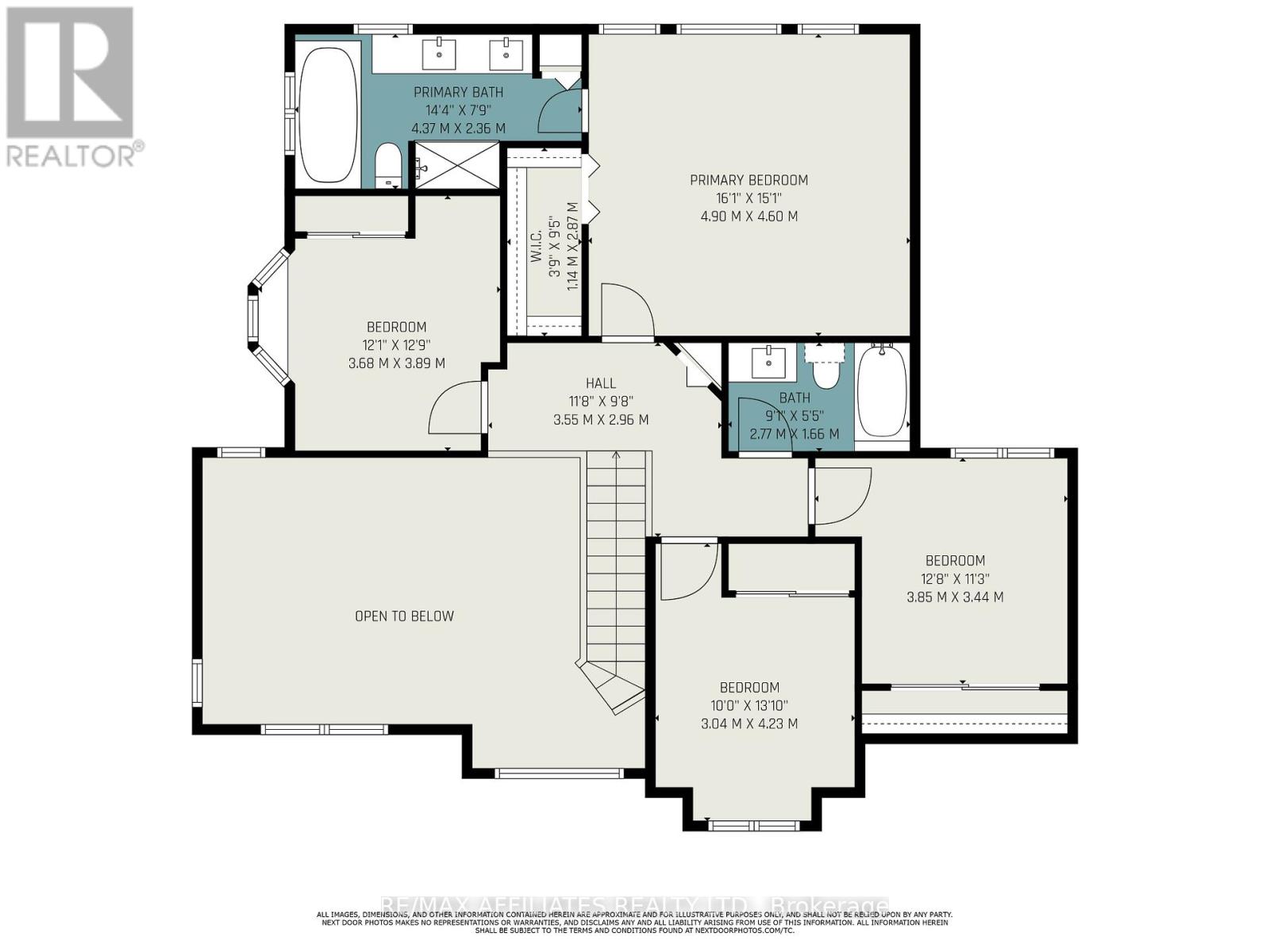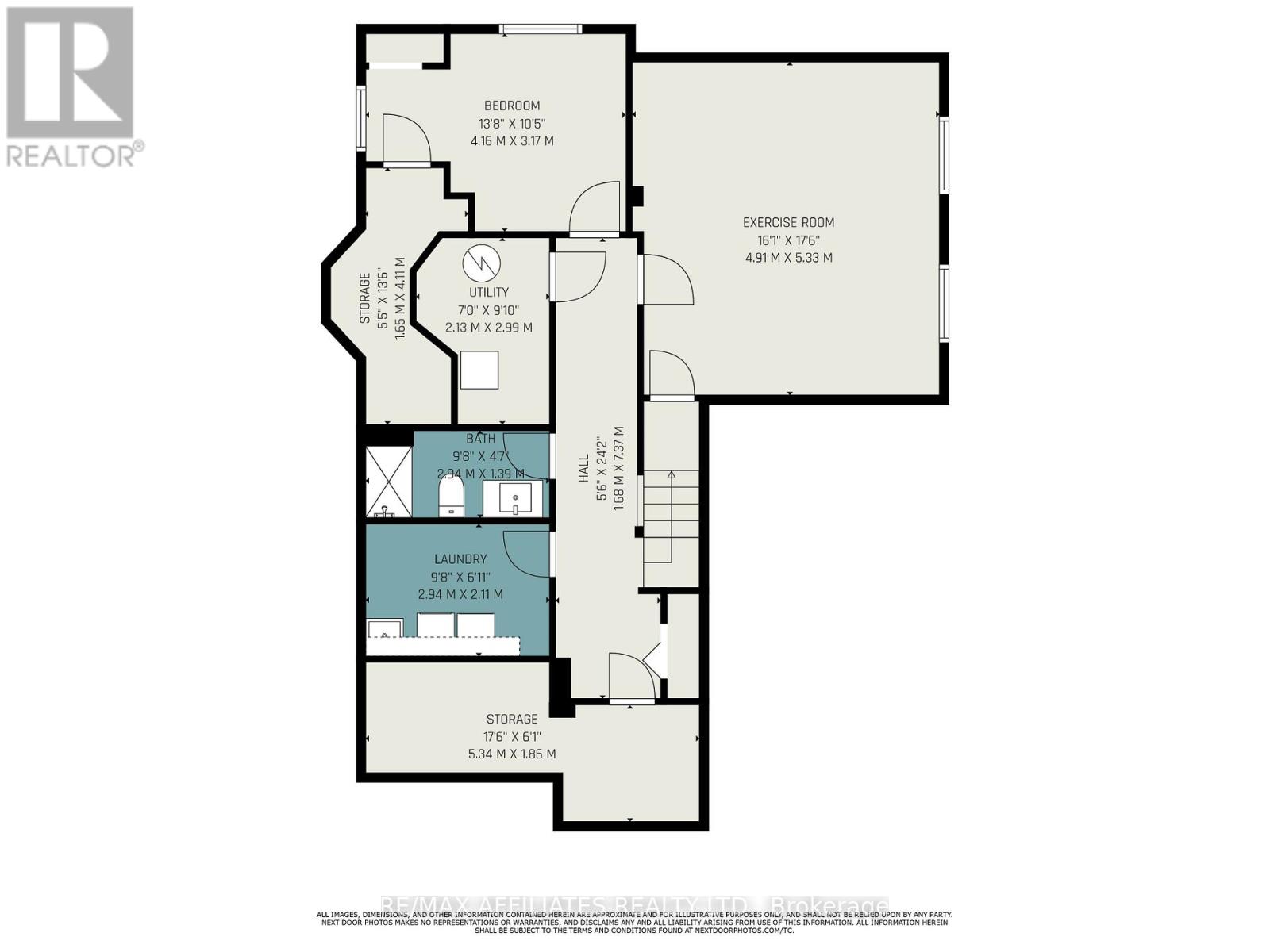5 Bedroom
4 Bathroom
2,000 - 2,500 ft2
Fireplace
Central Air Conditioning
Forced Air
$1,050,000
New Listing in Casselman !Corner Lot Beauty Welcome to this stunning 2-storey brick home, proudly maintained by its original owners and situated on a desirable corner lot. The handcrafted stonework, elegant wood pillars, and custom-designed iron fence highlight the beautiful wrap-around porch, adding timeless charm. Inside, the main floor offers a large welcoming entrance, a bright sunroom, a cozy living room with a gas fireplace, a spacious dining area, and a well-appointed kitchen, along with a convenient powder room. Upstairs, you will find 4 bedrooms, including a luxurious primary suite with a 5-piece ensuite bathroom ideal for relaxation. The fully finished basement expands your living space with a separate laundry room, a 3-piece bath, and an additional bedroom. A generous flex room, currently used as an exercise space, could also serve as a home theatre, office, or hobby room tailored to your lifestyle. Step outside, to your private backyard retreat, featuring a tree-lined fence, interlock patio, and gazebo perfect for entertaining or relaxing. This home is a true blend of craftsmanship, comfort and elegance ideal for todays modern family. (Roof 2021, Furnace and Air Conditioner (2022), Basement Bathroom (2023), Front step entrance and driveway (2020)). (id:43934)
Property Details
|
MLS® Number
|
X12369044 |
|
Property Type
|
Single Family |
|
Community Name
|
604 - Casselman |
|
Parking Space Total
|
6 |
Building
|
Bathroom Total
|
4 |
|
Bedrooms Above Ground
|
5 |
|
Bedrooms Total
|
5 |
|
Amenities
|
Fireplace(s) |
|
Appliances
|
Dishwasher, Dryer, Water Heater, Microwave, Washer, Window Coverings, Refrigerator |
|
Basement Development
|
Finished |
|
Basement Type
|
N/a (finished) |
|
Construction Style Attachment
|
Detached |
|
Cooling Type
|
Central Air Conditioning |
|
Exterior Finish
|
Brick, Stone |
|
Fireplace Present
|
Yes |
|
Fireplace Total
|
1 |
|
Foundation Type
|
Poured Concrete |
|
Half Bath Total
|
1 |
|
Heating Fuel
|
Natural Gas |
|
Heating Type
|
Forced Air |
|
Stories Total
|
2 |
|
Size Interior
|
2,000 - 2,500 Ft2 |
|
Type
|
House |
|
Utility Water
|
Municipal Water |
Parking
|
Attached Garage
|
|
|
Garage
|
|
|
Inside Entry
|
|
Land
|
Acreage
|
No |
|
Sewer
|
Sanitary Sewer |
|
Size Depth
|
141 Ft ,1 In |
|
Size Frontage
|
75 Ft ,6 In |
|
Size Irregular
|
75.5 X 141.1 Ft |
|
Size Total Text
|
75.5 X 141.1 Ft |
Rooms
| Level |
Type |
Length |
Width |
Dimensions |
|
Second Level |
Bedroom 3 |
3.85 m |
3.44 m |
3.85 m x 3.44 m |
|
Second Level |
Bathroom |
2.77 m |
1.66 m |
2.77 m x 1.66 m |
|
Second Level |
Primary Bedroom |
4.9 m |
4.6 m |
4.9 m x 4.6 m |
|
Second Level |
Bathroom |
4.37 m |
2.36 m |
4.37 m x 2.36 m |
|
Second Level |
Bedroom |
3.68 m |
3.89 m |
3.68 m x 3.89 m |
|
Second Level |
Bedroom 2 |
3.04 m |
4.23 m |
3.04 m x 4.23 m |
|
Basement |
Bedroom |
4.16 m |
3.17 m |
4.16 m x 3.17 m |
|
Basement |
Bathroom |
2.94 m |
1.39 m |
2.94 m x 1.39 m |
|
Basement |
Exercise Room |
4.91 m |
5.33 m |
4.91 m x 5.33 m |
|
Basement |
Utility Room |
2.13 m |
2.99 m |
2.13 m x 2.99 m |
|
Basement |
Laundry Room |
2.94 m |
2.11 m |
2.94 m x 2.11 m |
|
Basement |
Other |
5.34 m |
1.86 m |
5.34 m x 1.86 m |
|
Main Level |
Kitchen |
4.26 m |
3.24 m |
4.26 m x 3.24 m |
|
Main Level |
Dining Room |
4.82 m |
2.53 m |
4.82 m x 2.53 m |
|
Main Level |
Living Room |
5.74 m |
5.76 m |
5.74 m x 5.76 m |
|
Main Level |
Family Room |
5.09 m |
5.43 m |
5.09 m x 5.43 m |
|
Main Level |
Sunroom |
4.12 m |
4.18 m |
4.12 m x 4.18 m |
|
Main Level |
Bathroom |
1.57 m |
1.46 m |
1.57 m x 1.46 m |
Utilities
|
Cable
|
Available |
|
Electricity
|
Installed |
|
Sewer
|
Installed |
https://www.realtor.ca/real-estate/28787700/776-levesque-crescent-casselman-604-casselman

