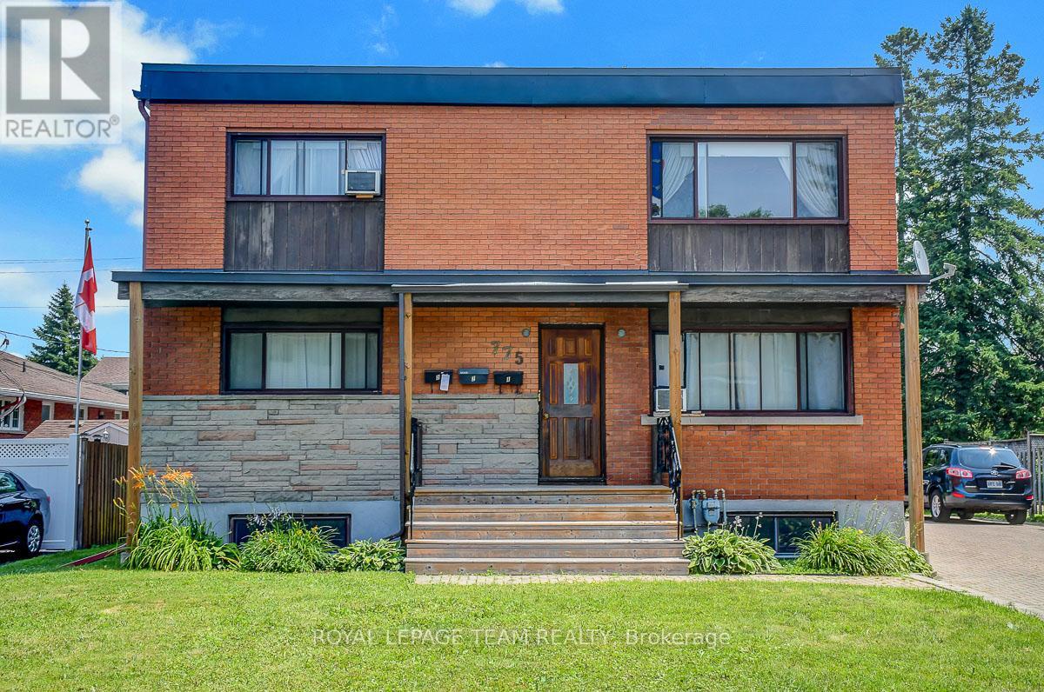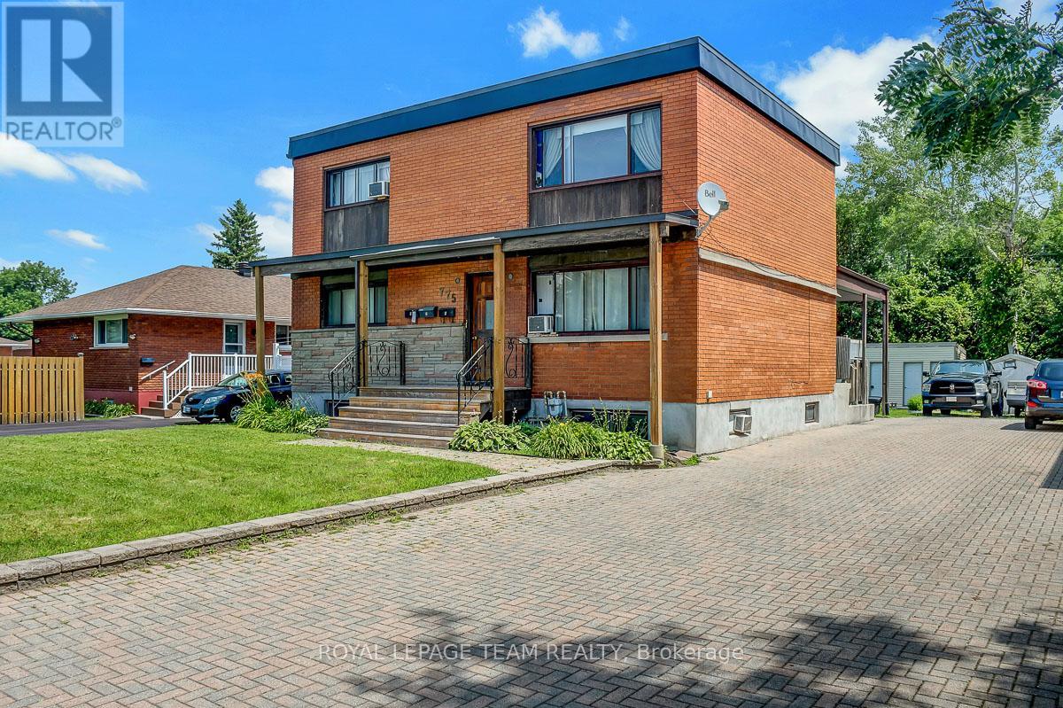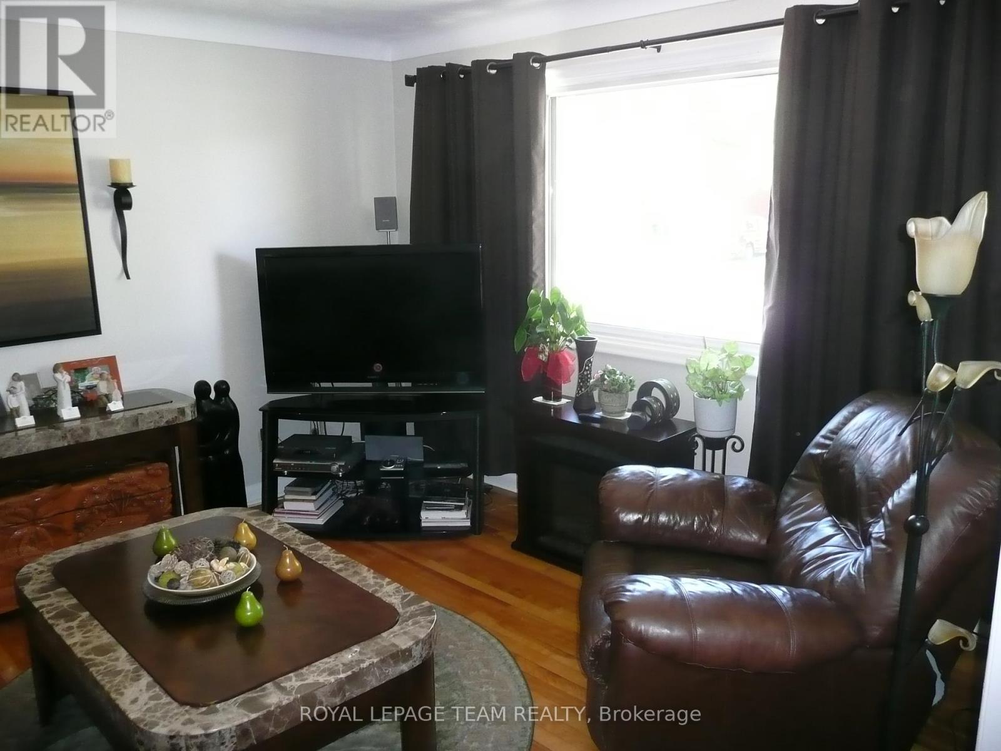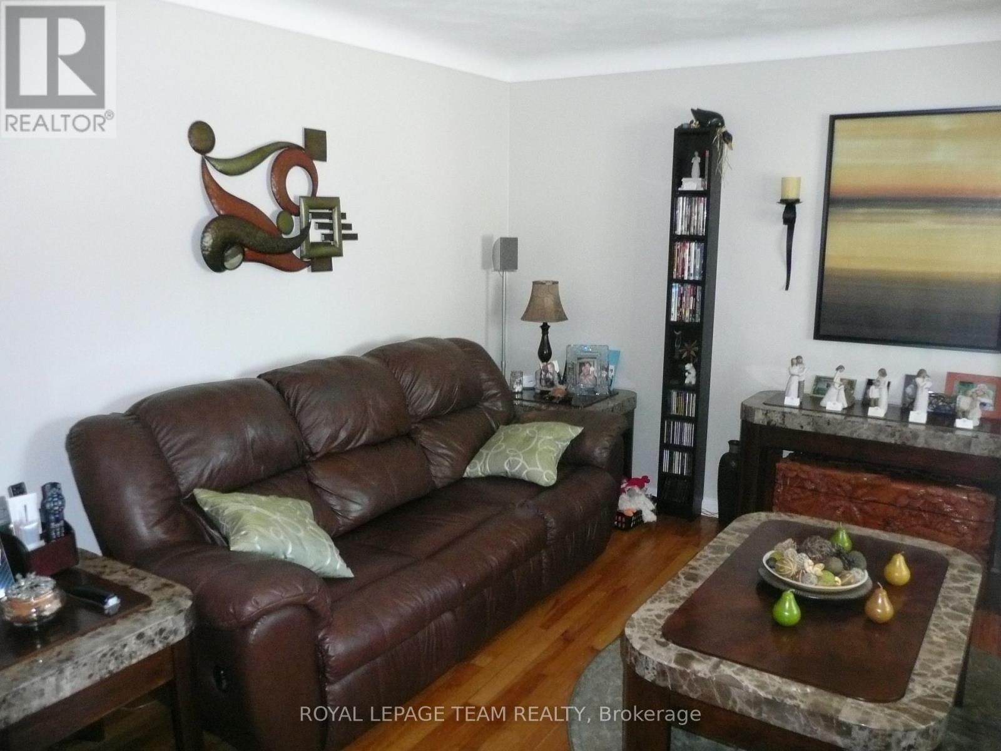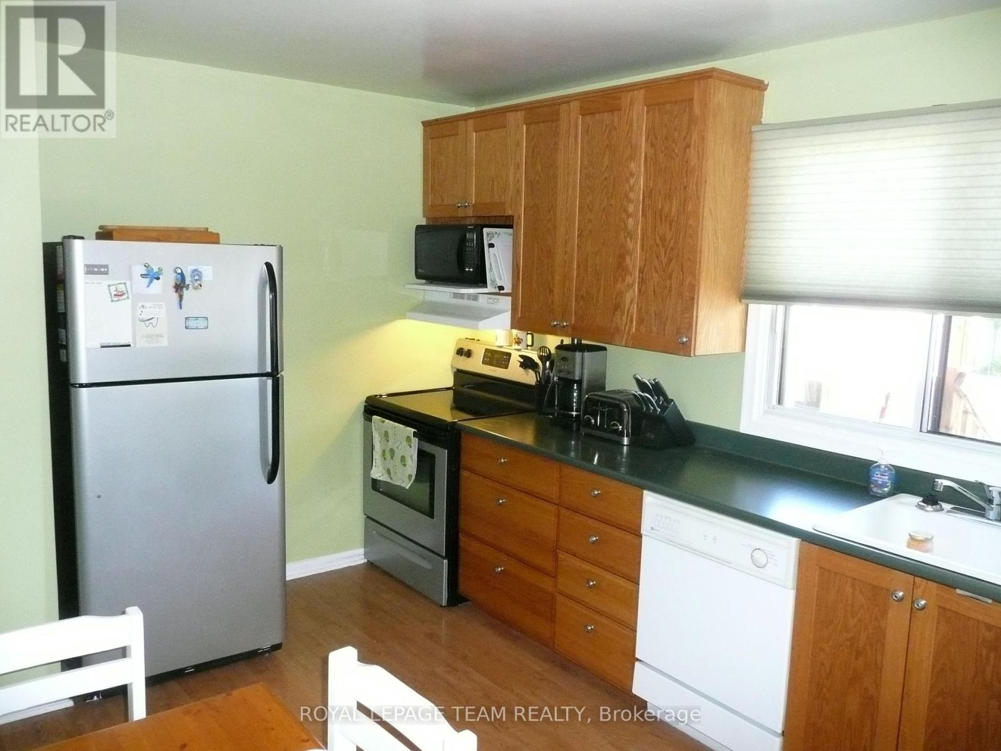6 Bedroom
3 Bathroom
1,500 - 2,000 ft2
Forced Air
$850,000
This triplex, an excellent investment opportunity, is centrally located close proximity to the amenities & shopping on St. Laurent Blvd, transit and light rail, St. Laurent Shopping Centre, schools and Aviation Pathway leisure trail network. The property offers three good sized 2 bedroom 1 bathroom units. The main level and 2nd level units feature a similar layout and include a formal living room, kitchen, 4-piece bathroom, 2 bedrooms and hardwood floors throughout. The basement unit features an open concept living room and kitchen, 2 bedrooms and 4-piece bathroom. All 3 units share laundry which is accessible separately in the basement. Large well maintained backyard with patio. Spacious and functional shed subdivided into 4 compartments with separate access to allow for additional storage for each unit including a general maintenance storage. Rent: Unit #1 (main) -$1,281.32/month, Unit #2 (upper) -$1,127.26/month, Unit #3 (basement)-$1,049.67/month. 4 separate hydro meters. Tenants pay for hydro. The building is centrally heated via a gas furnace. Large interlocking driveway that can accommodate up to 8 cars. Roof 2024. Eavestroughing and aluminium trim 2024. Front porch 2022. Furnace 2008. (id:43934)
Property Details
|
MLS® Number
|
X12298957 |
|
Property Type
|
Multi-family |
|
Community Name
|
3504 - Castle Heights/Rideau High |
|
Parking Space Total
|
8 |
Building
|
Bathroom Total
|
3 |
|
Bedrooms Above Ground
|
4 |
|
Bedrooms Below Ground
|
2 |
|
Bedrooms Total
|
6 |
|
Age
|
51 To 99 Years |
|
Amenities
|
Separate Electricity Meters |
|
Appliances
|
Dishwasher, Dryer, Hood Fan, Water Heater, Stove, Washer, Refrigerator |
|
Basement Features
|
Apartment In Basement, Separate Entrance |
|
Basement Type
|
N/a |
|
Exterior Finish
|
Brick |
|
Foundation Type
|
Poured Concrete |
|
Heating Fuel
|
Natural Gas |
|
Heating Type
|
Forced Air |
|
Stories Total
|
2 |
|
Size Interior
|
1,500 - 2,000 Ft2 |
|
Type
|
Triplex |
|
Utility Water
|
Municipal Water |
Parking
Land
|
Acreage
|
No |
|
Sewer
|
Sanitary Sewer |
|
Size Depth
|
127 Ft ,7 In |
|
Size Frontage
|
62 Ft |
|
Size Irregular
|
62 X 127.6 Ft |
|
Size Total Text
|
62 X 127.6 Ft |
|
Zoning Description
|
R2f |
Rooms
| Level |
Type |
Length |
Width |
Dimensions |
|
Second Level |
Living Room |
4.4 m |
3.6 m |
4.4 m x 3.6 m |
|
Second Level |
Kitchen |
4.26 m |
2.94 m |
4.26 m x 2.94 m |
|
Second Level |
Primary Bedroom |
3.75 m |
3.1 m |
3.75 m x 3.1 m |
|
Second Level |
Bedroom 2 |
3.4 m |
2.7 m |
3.4 m x 2.7 m |
|
Second Level |
Bathroom |
2.1 m |
1.5 m |
2.1 m x 1.5 m |
|
Basement |
Living Room |
3.9 m |
2.6 m |
3.9 m x 2.6 m |
|
Basement |
Kitchen |
3 m |
1.8 m |
3 m x 1.8 m |
|
Basement |
Primary Bedroom |
3.9 m |
3.5 m |
3.9 m x 3.5 m |
|
Basement |
Bedroom 2 |
3.5 m |
3.1 m |
3.5 m x 3.1 m |
|
Basement |
Bathroom |
2.4 m |
1.6 m |
2.4 m x 1.6 m |
|
Basement |
Laundry Room |
3.7 m |
1.9 m |
3.7 m x 1.9 m |
|
Main Level |
Living Room |
4.4 m |
3.7 m |
4.4 m x 3.7 m |
|
Main Level |
Kitchen |
4.2 m |
2.9 m |
4.2 m x 2.9 m |
|
Main Level |
Primary Bedroom |
3.8 m |
3.2 m |
3.8 m x 3.2 m |
|
Main Level |
Bedroom 2 |
3.4 m |
2.7 m |
3.4 m x 2.7 m |
|
Main Level |
Bathroom |
2.1 m |
1.5 m |
2.1 m x 1.5 m |
https://www.realtor.ca/real-estate/28635777/775-trojan-avenue-ottawa-3504-castle-heightsrideau-high

