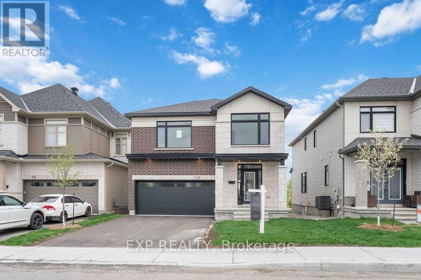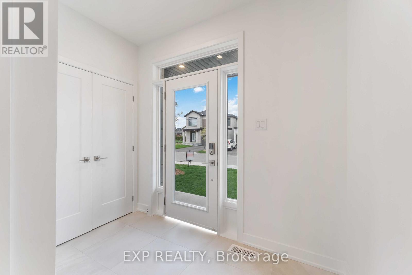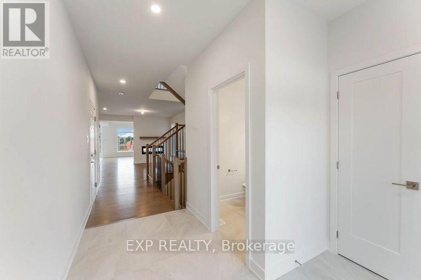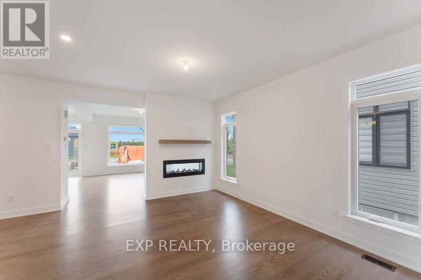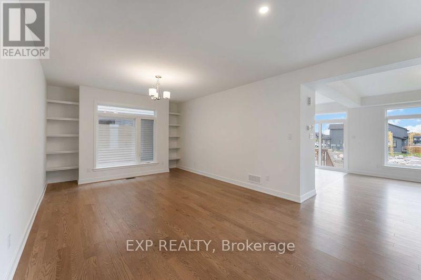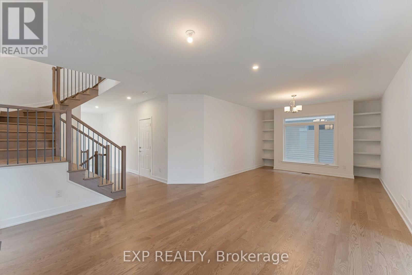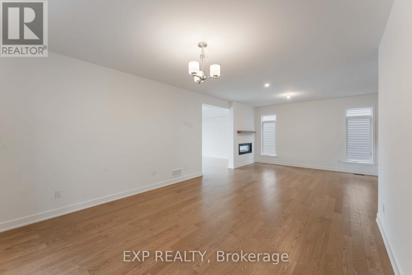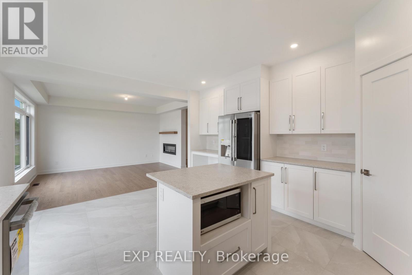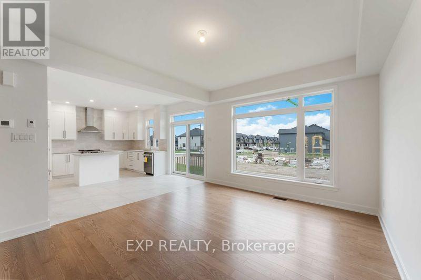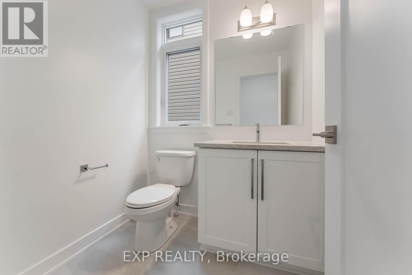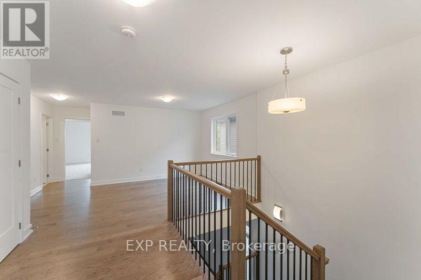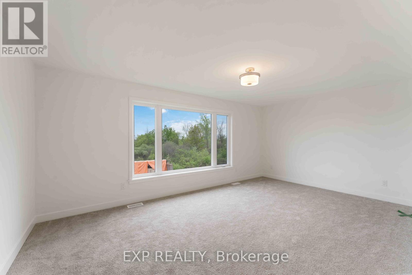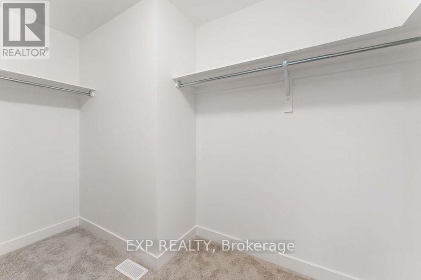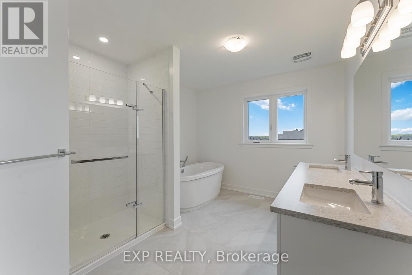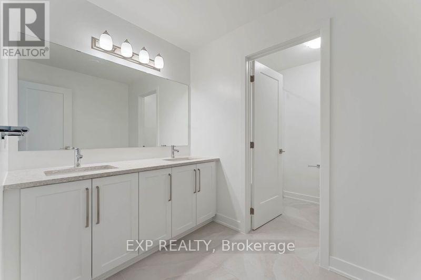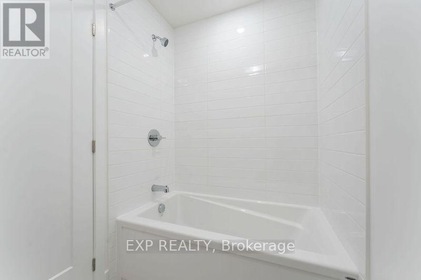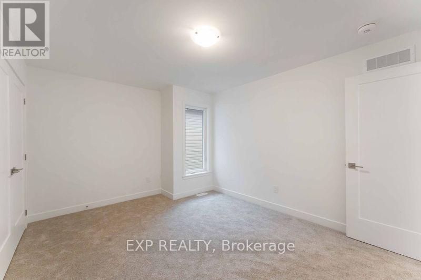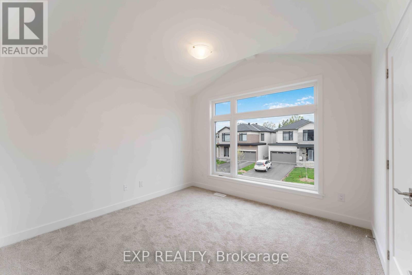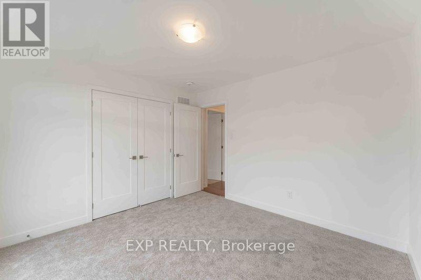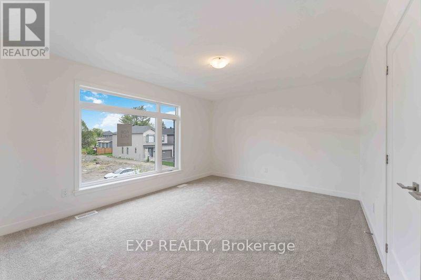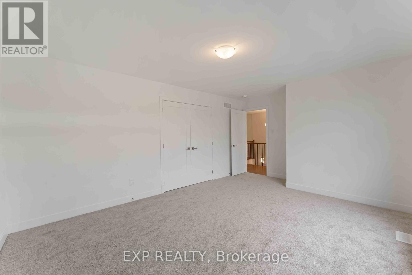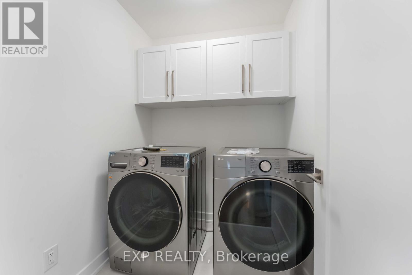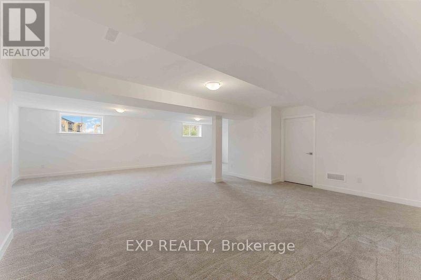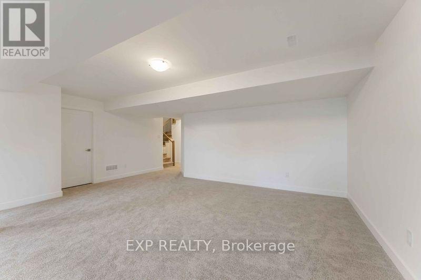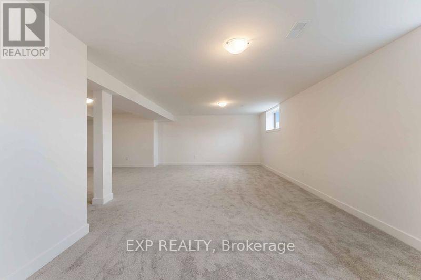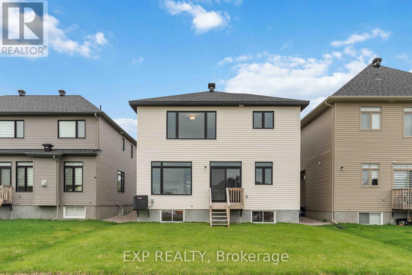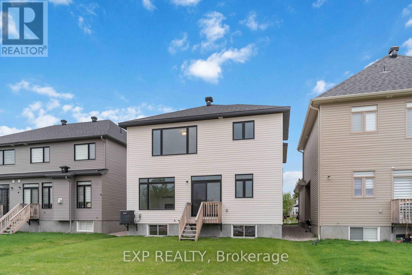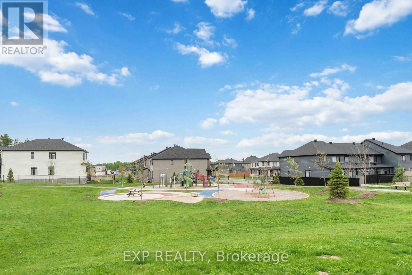4 Bedroom
3 Bathroom
2,500 - 3,000 ft2
Fireplace
Central Air Conditioning
Forced Air
$1,014,900
Gorgeous Brand New Home in Lilythorne in the Findlay Creek community! This beautifully designed single-family home offers 4 generously sized bedrooms and a second-floor loft, perfect for a home office or media space. The gourmet kitchen features quartz countertops, a walk-in pantry, and a large working island, overlooking the bright great room with a trendy double-sided electric fireplace. Enjoy entertaining in the elegant living and dining room areas. Hardwood stairs with upgraded iron spindles lead to the upper level, showcasing a luxurious primary bedroom and an exquisite ensuite with a stand-alone tub, double sink vanity with quartz counters, plus a walk-in closet. The main bathroom also includes a double sink vanity with quartz counters and a separate water closet for added convenience. The fully finished lower level boasts a massive rec room for family fun or relaxation. Large basement windows allow for natural light. Additional features include central air, HRV, humidifier, and all appliances. Upgrades include: hardwood, higher upper kitchen cabinets, upgraded level of quartz, upgraded backsplash, upgraded carpet/underpad, and upgraded interior hardware throughout. Close proximity to parks, shopping, and transit. A perfect blend of design, space, and location! Call to book a viewing today! (id:43934)
Property Details
|
MLS® Number
|
X12154941 |
|
Property Type
|
Single Family |
|
Community Name
|
2501 - Leitrim |
|
Equipment Type
|
Water Heater |
|
Features
|
Flat Site |
|
Parking Space Total
|
6 |
|
Rental Equipment Type
|
Water Heater |
|
Structure
|
Porch |
Building
|
Bathroom Total
|
3 |
|
Bedrooms Above Ground
|
4 |
|
Bedrooms Total
|
4 |
|
Age
|
New Building |
|
Amenities
|
Fireplace(s) |
|
Appliances
|
Garage Door Opener Remote(s), Water Heater, Dishwasher, Dryer, Garage Door Opener, Hood Fan, Microwave, Stove, Washer, Refrigerator |
|
Basement Development
|
Finished |
|
Basement Type
|
N/a (finished) |
|
Construction Style Attachment
|
Detached |
|
Cooling Type
|
Central Air Conditioning |
|
Exterior Finish
|
Vinyl Siding, Brick Facing |
|
Fireplace Present
|
Yes |
|
Fireplace Type
|
Insert |
|
Flooring Type
|
Hardwood, Ceramic |
|
Foundation Type
|
Poured Concrete |
|
Half Bath Total
|
1 |
|
Heating Fuel
|
Natural Gas |
|
Heating Type
|
Forced Air |
|
Stories Total
|
2 |
|
Size Interior
|
2,500 - 3,000 Ft2 |
|
Type
|
House |
|
Utility Water
|
Municipal Water |
Parking
Land
|
Acreage
|
No |
|
Sewer
|
Sanitary Sewer |
|
Size Depth
|
104 Ft |
|
Size Frontage
|
37 Ft |
|
Size Irregular
|
37 X 104 Ft |
|
Size Total Text
|
37 X 104 Ft |
Rooms
| Level |
Type |
Length |
Width |
Dimensions |
|
Second Level |
Bathroom |
3.35 m |
3.05 m |
3.35 m x 3.05 m |
|
Second Level |
Bathroom |
3.35 m |
2.13 m |
3.35 m x 2.13 m |
|
Second Level |
Laundry Room |
1.83 m |
1.7 m |
1.83 m x 1.7 m |
|
Second Level |
Primary Bedroom |
5.76 m |
3.55 m |
5.76 m x 3.55 m |
|
Second Level |
Bedroom 2 |
3.45 m |
3.35 m |
3.45 m x 3.35 m |
|
Second Level |
Bedroom 3 |
3.47 m |
3.32 m |
3.47 m x 3.32 m |
|
Second Level |
Bedroom 4 |
3.65 m |
4.59 m |
3.65 m x 4.59 m |
|
Second Level |
Loft |
3.53 m |
4 m |
3.53 m x 4 m |
|
Basement |
Recreational, Games Room |
8.4 m |
8.3 m |
8.4 m x 8.3 m |
|
Main Level |
Living Room |
3.86 m |
4.24 m |
3.86 m x 4.24 m |
|
Main Level |
Dining Room |
4.39 m |
4.24 m |
4.39 m x 4.24 m |
|
Main Level |
Kitchen |
5 m |
4.36 m |
5 m x 4.36 m |
|
Main Level |
Great Room |
3.86 m |
4.49 m |
3.86 m x 4.49 m |
|
Main Level |
Bathroom |
1.21 m |
1.07 m |
1.21 m x 1.07 m |
Utilities
|
Cable
|
Installed |
|
Electricity
|
Installed |
|
Sewer
|
Installed |
https://www.realtor.ca/real-estate/28326843/775-ovation-grove-ottawa-2501-leitrim

