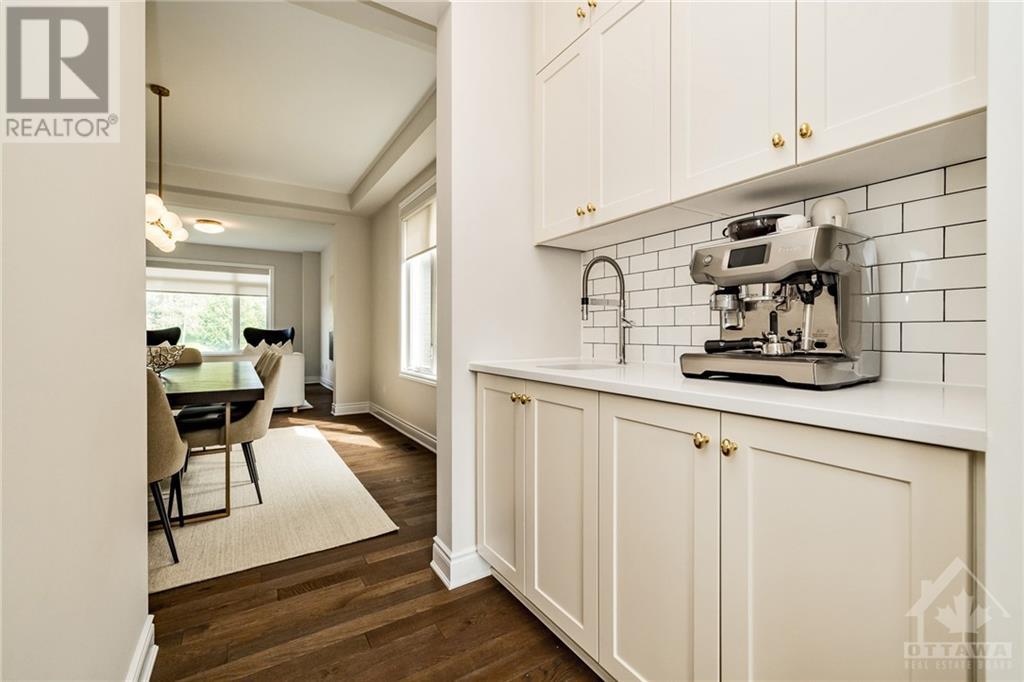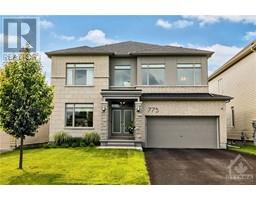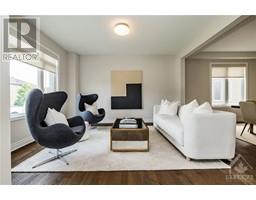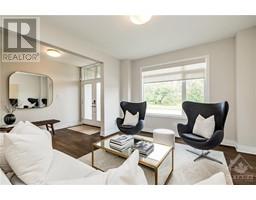4 Bedroom
4 Bathroom
Fireplace
Central Air Conditioning
Forced Air
Landscaped
$1,275,000
Discover sustainable living in this stunning 3000+ sqft net-metered home in the sought-after Traditions II neighborhood. This exceptional property features 15.3 kW solar panels and a 7.6 kW inverter, effortlessly powering the home and a solar car charger. The beautifully upgraded interior offers an open-concept floor plan with formal living and dining, a spacious kitchen, and family room. Enjoy the elegance of hardwood floors and large windows that fill the home with natural light. The dream kitchen boasts a butler's pantry, upgraded cabinets, quartz counters, and high-end appliances. The loft can serve as a playroom, office, or fitness area. All four above-grade bedrooms have access to an ensuite bath (one Jack and Jill). The primary bedroom features a spacious layout, a spa-inspired ensuite, and a large walk-in closet. Situated on a large, PRIVATE lot with landscaping and a PVC fence, this home is close to amenities and just a short walk to Guardian Angels and Westwind Schools. (id:43934)
Property Details
|
MLS® Number
|
1403016 |
|
Property Type
|
Single Family |
|
Neigbourhood
|
Stittsville |
|
AmenitiesNearBy
|
Public Transit, Recreation Nearby, Shopping |
|
CommunityFeatures
|
Family Oriented |
|
Features
|
Automatic Garage Door Opener |
|
ParkingSpaceTotal
|
6 |
|
StorageType
|
Storage Shed |
Building
|
BathroomTotal
|
4 |
|
BedroomsAboveGround
|
4 |
|
BedroomsTotal
|
4 |
|
Appliances
|
Refrigerator, Dishwasher, Dryer, Freezer, Hood Fan, Stove, Washer, Alarm System, Blinds |
|
BasementDevelopment
|
Unfinished |
|
BasementType
|
Full (unfinished) |
|
ConstructedDate
|
2019 |
|
ConstructionStyleAttachment
|
Detached |
|
CoolingType
|
Central Air Conditioning |
|
ExteriorFinish
|
Stone, Brick, Siding |
|
FireplacePresent
|
Yes |
|
FireplaceTotal
|
1 |
|
Fixture
|
Drapes/window Coverings |
|
FlooringType
|
Hardwood, Tile |
|
FoundationType
|
Poured Concrete |
|
HalfBathTotal
|
1 |
|
HeatingFuel
|
Natural Gas |
|
HeatingType
|
Forced Air |
|
StoriesTotal
|
2 |
|
Type
|
House |
|
UtilityWater
|
Municipal Water |
Parking
|
Attached Garage
|
|
|
Inside Entry
|
|
|
Surfaced
|
|
Land
|
Acreage
|
No |
|
FenceType
|
Fenced Yard |
|
LandAmenities
|
Public Transit, Recreation Nearby, Shopping |
|
LandscapeFeatures
|
Landscaped |
|
Sewer
|
Municipal Sewage System |
|
SizeDepth
|
137 Ft ,10 In |
|
SizeFrontage
|
46 Ft ,1 In |
|
SizeIrregular
|
46.1 Ft X 137.86 Ft |
|
SizeTotalText
|
46.1 Ft X 137.86 Ft |
|
ZoningDescription
|
Residential |
Rooms
| Level |
Type |
Length |
Width |
Dimensions |
|
Second Level |
Primary Bedroom |
|
|
16'0" x 14'0" |
|
Second Level |
Other |
|
|
7'0" x 5'0" |
|
Second Level |
5pc Ensuite Bath |
|
|
12'0" x 8'0" |
|
Second Level |
Bedroom |
|
|
15'0" x 11'0" |
|
Second Level |
4pc Ensuite Bath |
|
|
Measurements not available |
|
Second Level |
Bedroom |
|
|
13'0" x 12'0" |
|
Second Level |
Bedroom |
|
|
12'0" x 10'0" |
|
Second Level |
4pc Bathroom |
|
|
Measurements not available |
|
Second Level |
Loft |
|
|
11'0" x 8'10" |
|
Second Level |
Laundry Room |
|
|
8'0" x 6'0" |
|
Main Level |
Foyer |
|
|
11'0" x 6'1" |
|
Main Level |
Living Room |
|
|
13'0" x 12'0" |
|
Main Level |
Dining Room |
|
|
13'0" x 12'0" |
|
Main Level |
Kitchen |
|
|
14'0" x 10'0" |
|
Main Level |
Eating Area |
|
|
14'0" x 9'0" |
|
Main Level |
Family Room |
|
|
15'0" x 14'0" |
|
Main Level |
Mud Room |
|
|
8'10" x 6'0" |
|
Main Level |
Partial Bathroom |
|
|
7'0" x 4'0" |
https://www.realtor.ca/real-estate/27186053/775-campolina-way-ottawa-stittsville





























































