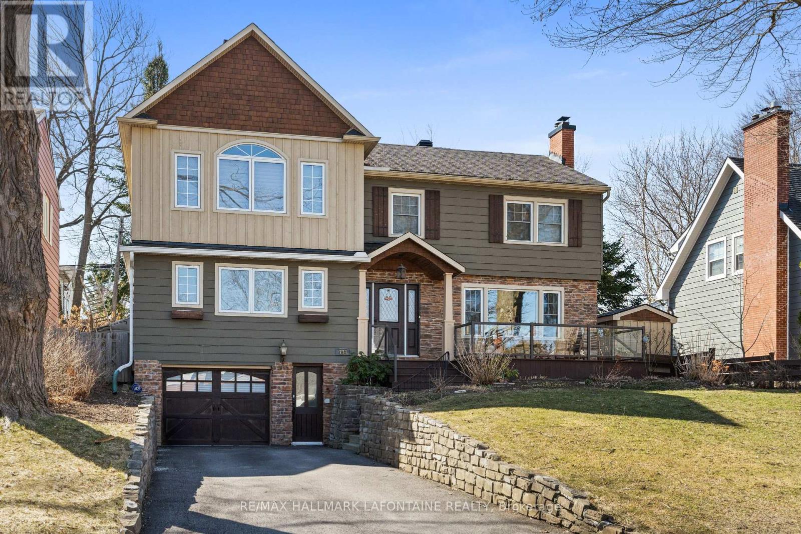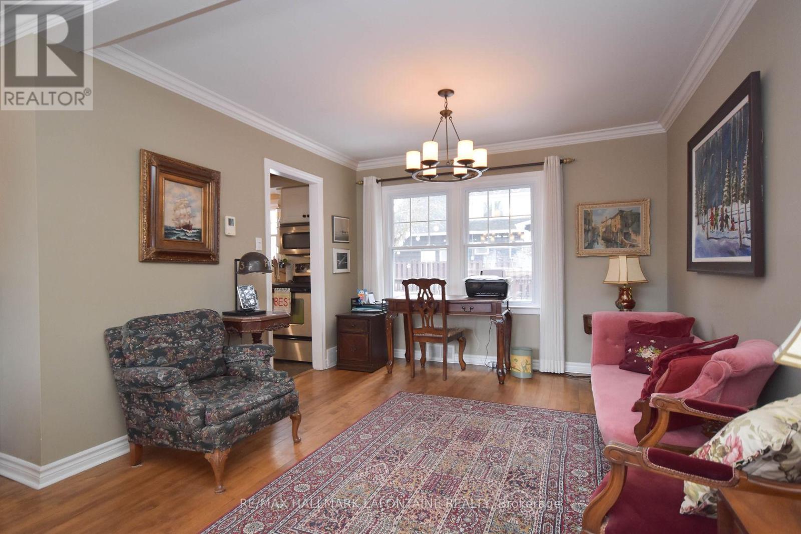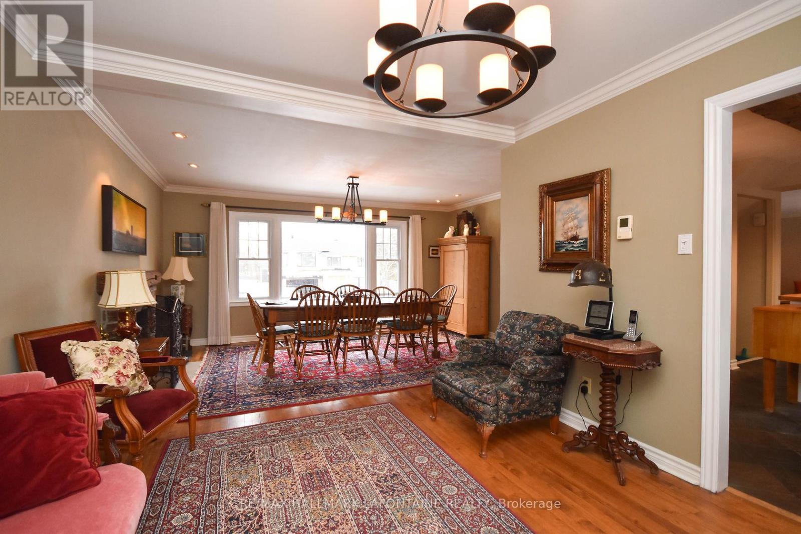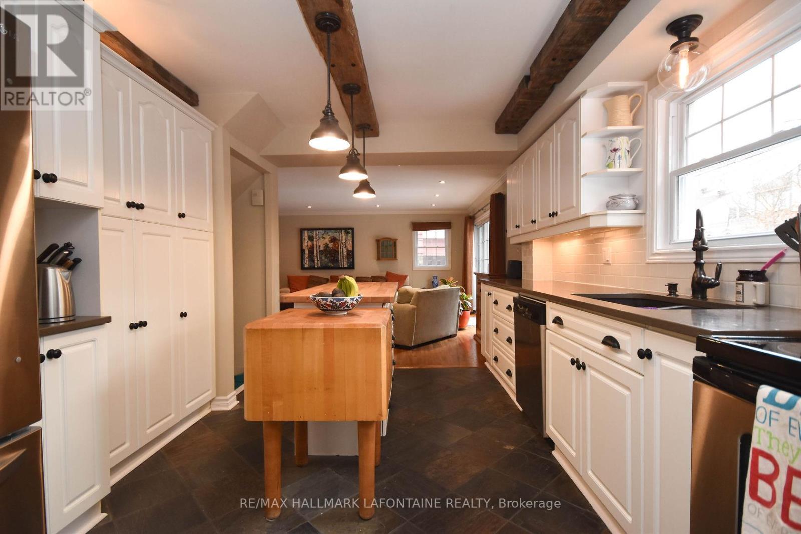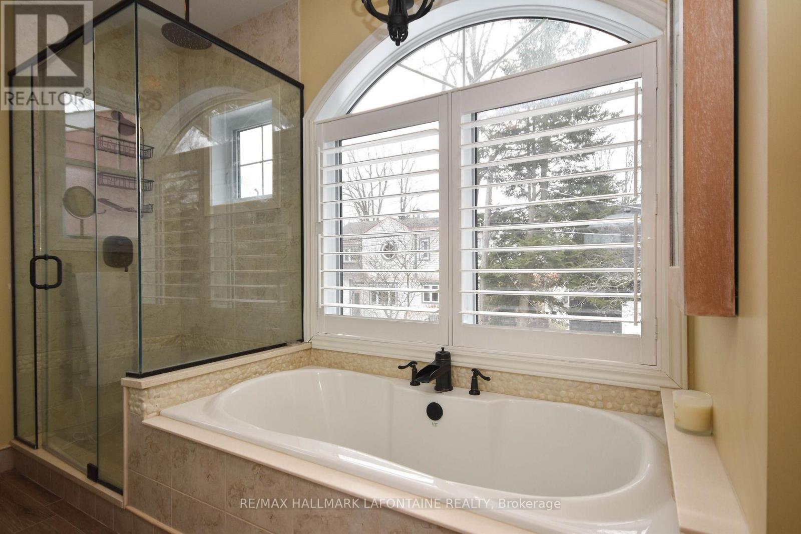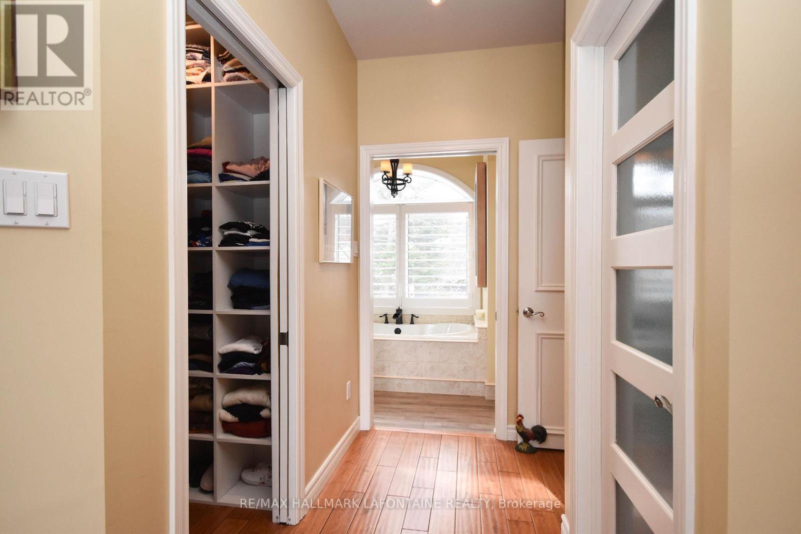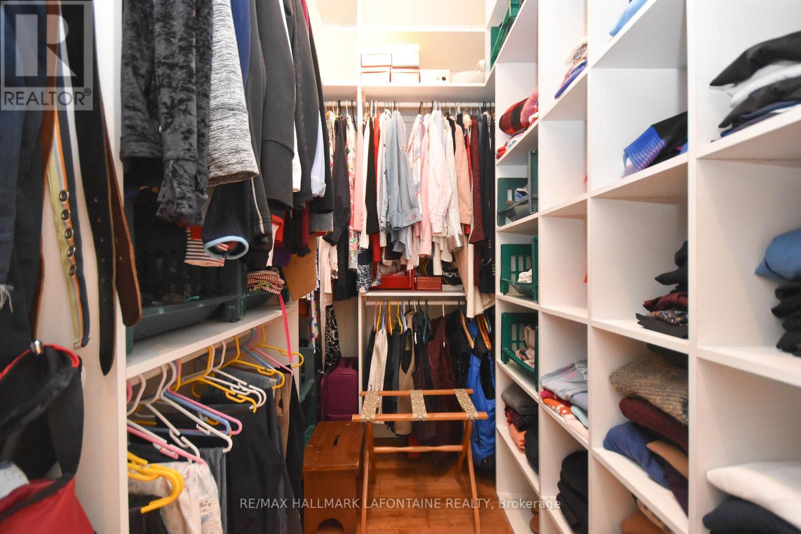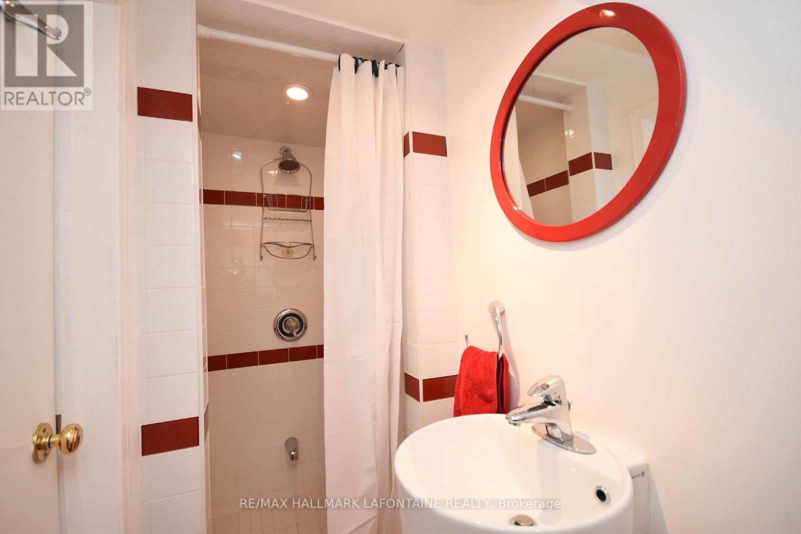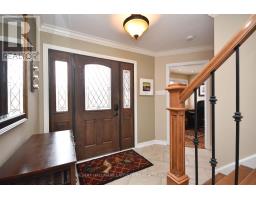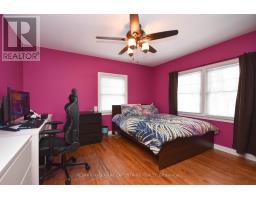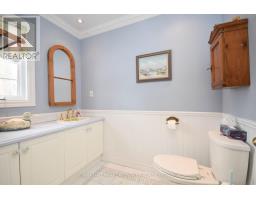4 Bedroom
4 Bathroom
2,000 - 2,500 ft2
Central Air Conditioning
Forced Air
Landscaped
$5,950 Monthly
Reminiscent of Leave it to Beaver's "Mayfield" community, this beautiful 4 bedroom family home caters well to a growing family and those relocating to Ottawa. The main floor offers large entertaining spaces, beautifully updated rustic kitchen, plus main floor office. Upper level has a clever layout, principal suite is privately separated from the other 3 bedrooms and includes spa-like 5pc ensuite & walk-in closets. Lower level rec room, currently set up as gym. 3 pc bath, side door mud room entrance and tons of storage round out the basement. South facing backyard is fully fenced with a fantastic deck and hot tub for your outdoor enjoyment. Close to Global Affairs, RCMP, DND and several Embassies in close proximity. Ottawa's best private schools, Beechwood Village and of course "the pond". Landlord would consider a 2+ yr lease. (id:43934)
Property Details
|
MLS® Number
|
X11984236 |
|
Property Type
|
Single Family |
|
Community Name
|
3101 - Manor Park |
|
Parking Space Total
|
2 |
Building
|
Bathroom Total
|
4 |
|
Bedrooms Above Ground
|
4 |
|
Bedrooms Total
|
4 |
|
Basement Development
|
Finished |
|
Basement Type
|
N/a (finished) |
|
Construction Style Attachment
|
Detached |
|
Cooling Type
|
Central Air Conditioning |
|
Exterior Finish
|
Stone |
|
Foundation Type
|
Poured Concrete |
|
Half Bath Total
|
1 |
|
Heating Fuel
|
Natural Gas |
|
Heating Type
|
Forced Air |
|
Stories Total
|
2 |
|
Size Interior
|
2,000 - 2,500 Ft2 |
|
Type
|
House |
|
Utility Water
|
Municipal Water |
Parking
Land
|
Acreage
|
No |
|
Landscape Features
|
Landscaped |
|
Sewer
|
Sanitary Sewer |
|
Size Depth
|
90 Ft |
|
Size Frontage
|
60 Ft |
|
Size Irregular
|
60 X 90 Ft |
|
Size Total Text
|
60 X 90 Ft |
Rooms
| Level |
Type |
Length |
Width |
Dimensions |
|
Second Level |
Primary Bedroom |
4.03 m |
3.86 m |
4.03 m x 3.86 m |
|
Second Level |
Bedroom |
4.21 m |
3.25 m |
4.21 m x 3.25 m |
|
Second Level |
Bedroom |
3.81 m |
3.47 m |
3.81 m x 3.47 m |
|
Third Level |
Bedroom |
3.93 m |
2.71 m |
3.93 m x 2.71 m |
|
Main Level |
Living Room |
3.35 m |
3.3 m |
3.35 m x 3.3 m |
|
Main Level |
Dining Room |
4.95 m |
3.58 m |
4.95 m x 3.58 m |
|
Main Level |
Family Room |
5.25 m |
5.41 m |
5.25 m x 5.41 m |
|
Main Level |
Den |
3.45 m |
2.28 m |
3.45 m x 2.28 m |
|
Main Level |
Kitchen |
5.74 m |
3.98 m |
5.74 m x 3.98 m |
https://www.realtor.ca/real-estate/28056776/774-eastbourne-avenue-s-ottawa-3101-manor-park

