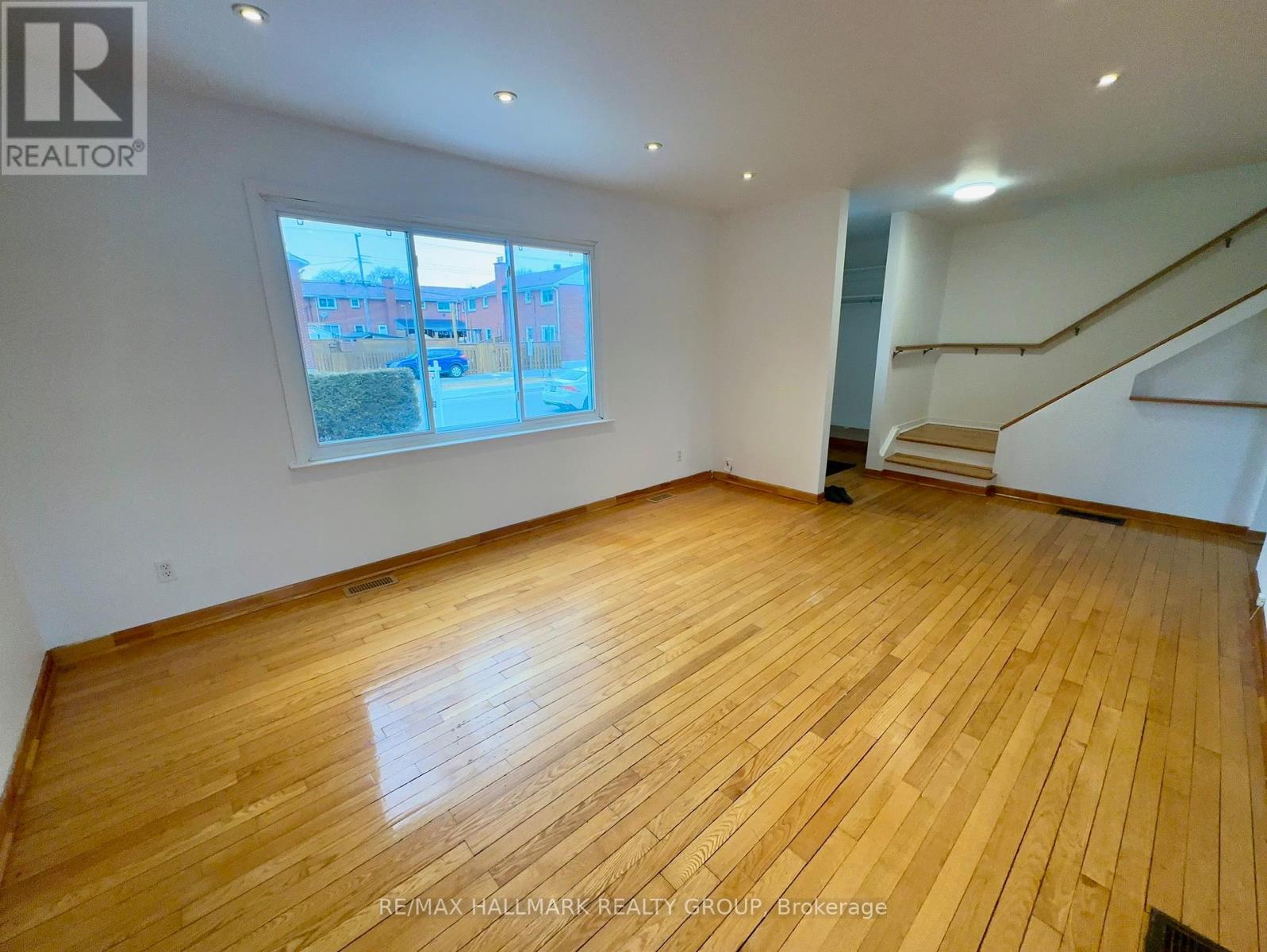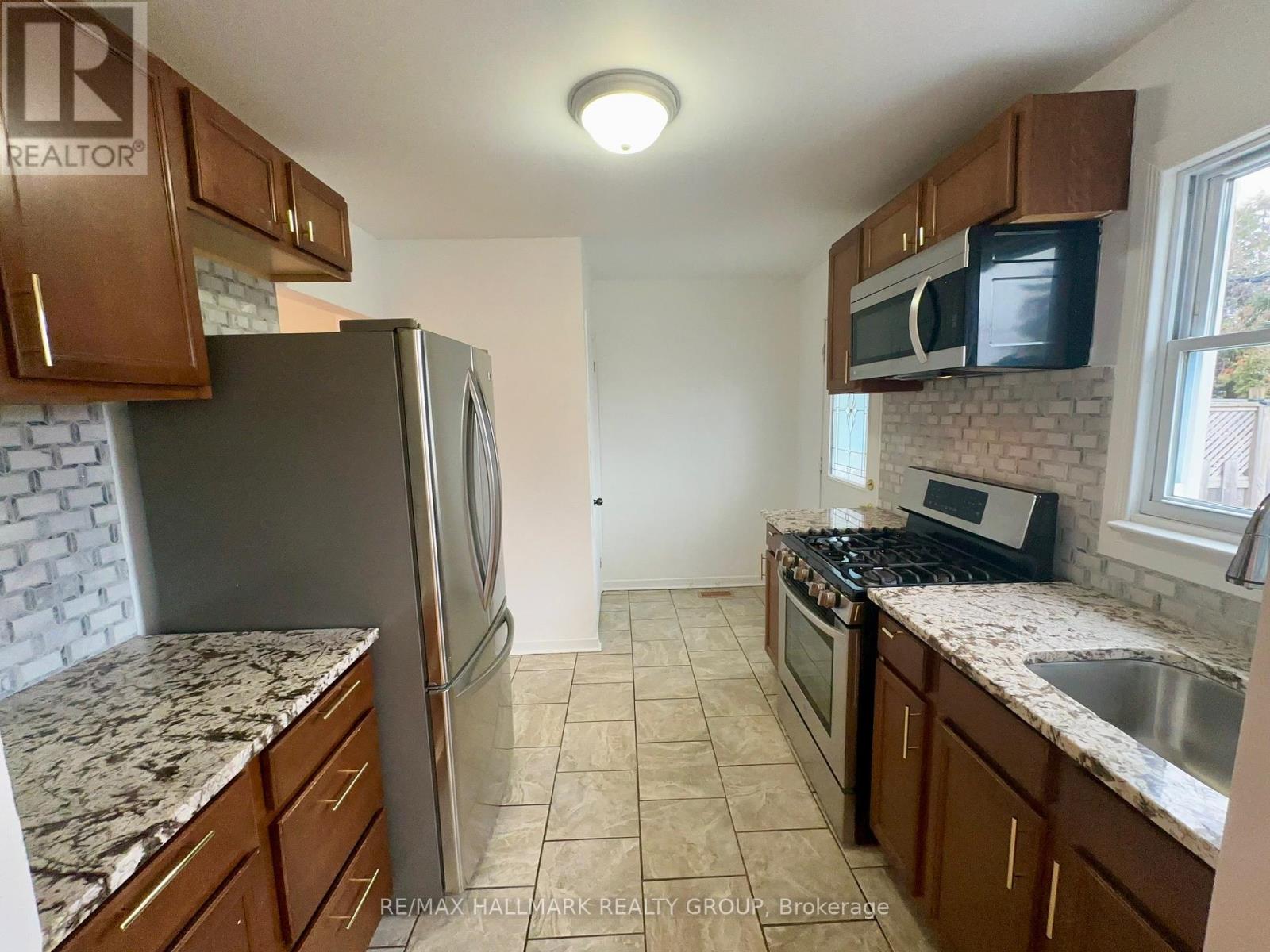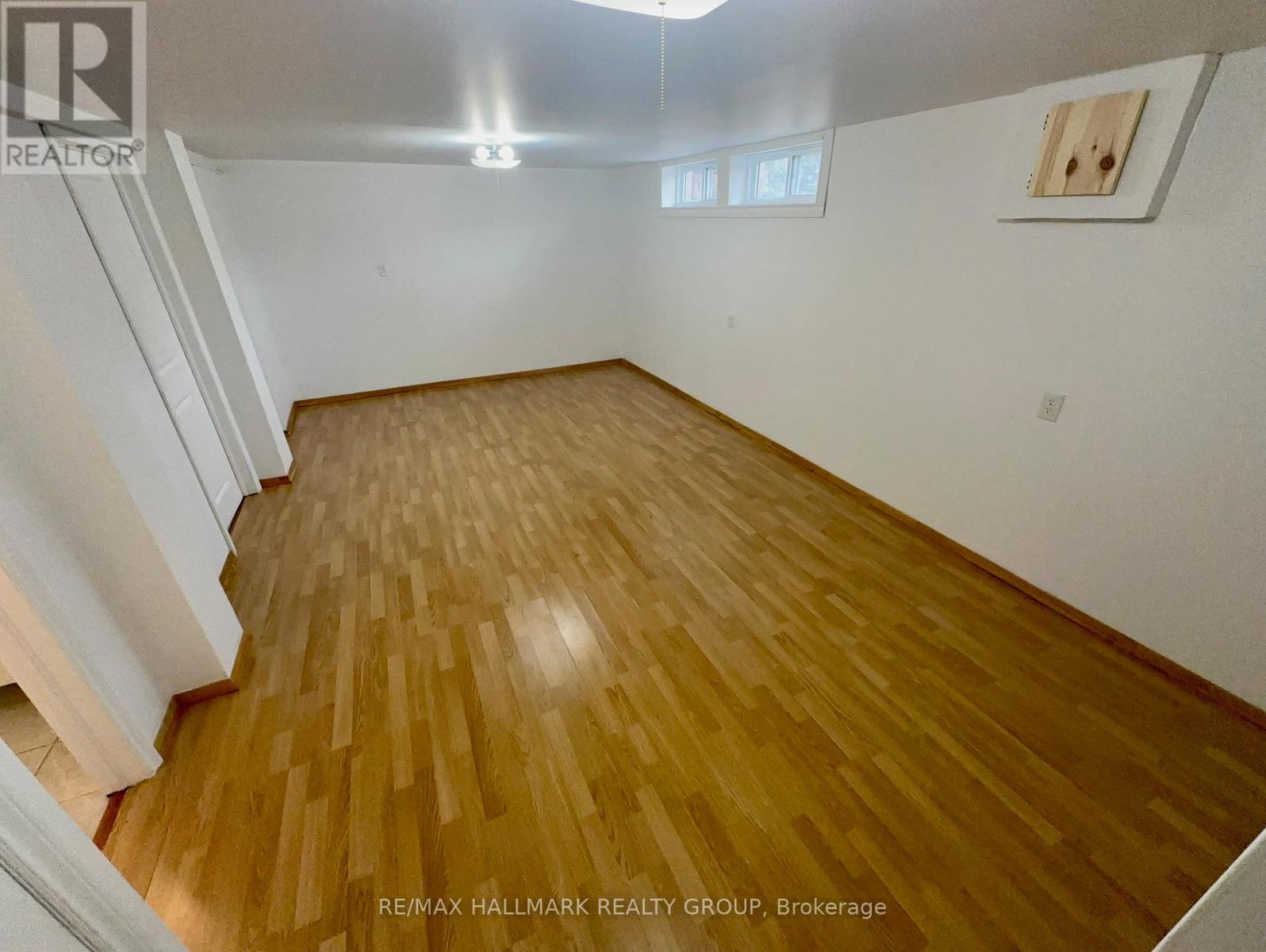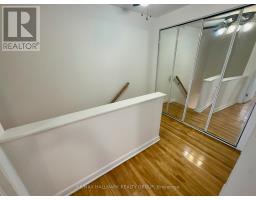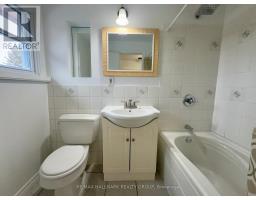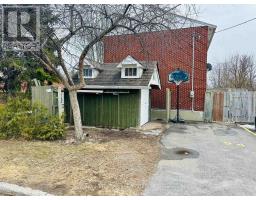3 Bedroom
2 Bathroom
700 - 1,100 ft2
Central Air Conditioning
Forced Air
$519,900
Affordable End-Unit Townhome on Extra-Wide Lot! Discover this charming and affordable end-unit townhome, situated on an extra-wide lot with space for two-car parking. The freshly updated interior features hardwood floors throughout, a modern kitchen with granite countertops and stainless steel appliances, and a finished lower-level recreation room** complete with a 3-piece bath. Enjoy outdoor living in the large, fenced backyard, perfect for relaxation or entertaining. Conveniently located close to transit and shopping, this home offers both comfort and accessibility. A small monthly common fee of $94.88 provides peace of mind, covering the roof and snow removal. An incredible opportunity for first-time home buyers and investors. Schedule a viewing today! (id:43934)
Property Details
|
MLS® Number
|
X12059850 |
|
Property Type
|
Single Family |
|
Community Name
|
3504 - Castle Heights/Rideau High |
|
Features
|
Irregular Lot Size, Lane |
|
Parking Space Total
|
2 |
Building
|
Bathroom Total
|
2 |
|
Bedrooms Above Ground
|
3 |
|
Bedrooms Total
|
3 |
|
Age
|
51 To 99 Years |
|
Appliances
|
Water Heater, Water Meter, Dryer, Microwave, Stove, Washer, Refrigerator |
|
Basement Development
|
Partially Finished |
|
Basement Type
|
N/a (partially Finished) |
|
Construction Style Attachment
|
Attached |
|
Cooling Type
|
Central Air Conditioning |
|
Exterior Finish
|
Brick |
|
Foundation Type
|
Poured Concrete |
|
Heating Fuel
|
Natural Gas |
|
Heating Type
|
Forced Air |
|
Stories Total
|
2 |
|
Size Interior
|
700 - 1,100 Ft2 |
|
Type
|
Row / Townhouse |
|
Utility Water
|
Municipal Water |
Parking
Land
|
Acreage
|
No |
|
Sewer
|
Sanitary Sewer |
|
Size Depth
|
87 Ft ,10 In |
|
Size Frontage
|
44 Ft ,9 In |
|
Size Irregular
|
44.8 X 87.9 Ft |
|
Size Total Text
|
44.8 X 87.9 Ft |
|
Zoning Description
|
Residential R4b |
Rooms
| Level |
Type |
Length |
Width |
Dimensions |
|
Second Level |
Primary Bedroom |
3.65 m |
2.92 m |
3.65 m x 2.92 m |
|
Second Level |
Bedroom 2 |
3.47 m |
2.91 m |
3.47 m x 2.91 m |
|
Second Level |
Bedroom 3 |
2.93 m |
2.7 m |
2.93 m x 2.7 m |
|
Second Level |
Bathroom |
1.52 m |
2.4 m |
1.52 m x 2.4 m |
|
Lower Level |
Laundry Room |
3.2 m |
1.6 m |
3.2 m x 1.6 m |
|
Lower Level |
Recreational, Games Room |
5.85 m |
4.11 m |
5.85 m x 4.11 m |
|
Lower Level |
Bathroom |
1.52 m |
12.4 m |
1.52 m x 12.4 m |
|
Main Level |
Foyer |
2.4 m |
3.7 m |
2.4 m x 3.7 m |
|
Main Level |
Living Room |
4.59 m |
3.7 m |
4.59 m x 3.7 m |
|
Main Level |
Dining Room |
3.5 m |
2.8 m |
3.5 m x 2.8 m |
|
Main Level |
Kitchen |
3.5 m |
2.8 m |
3.5 m x 2.8 m |
https://www.realtor.ca/real-estate/28115343/772-borthwick-avenue-s-ottawa-3504-castle-heightsrideau-high







