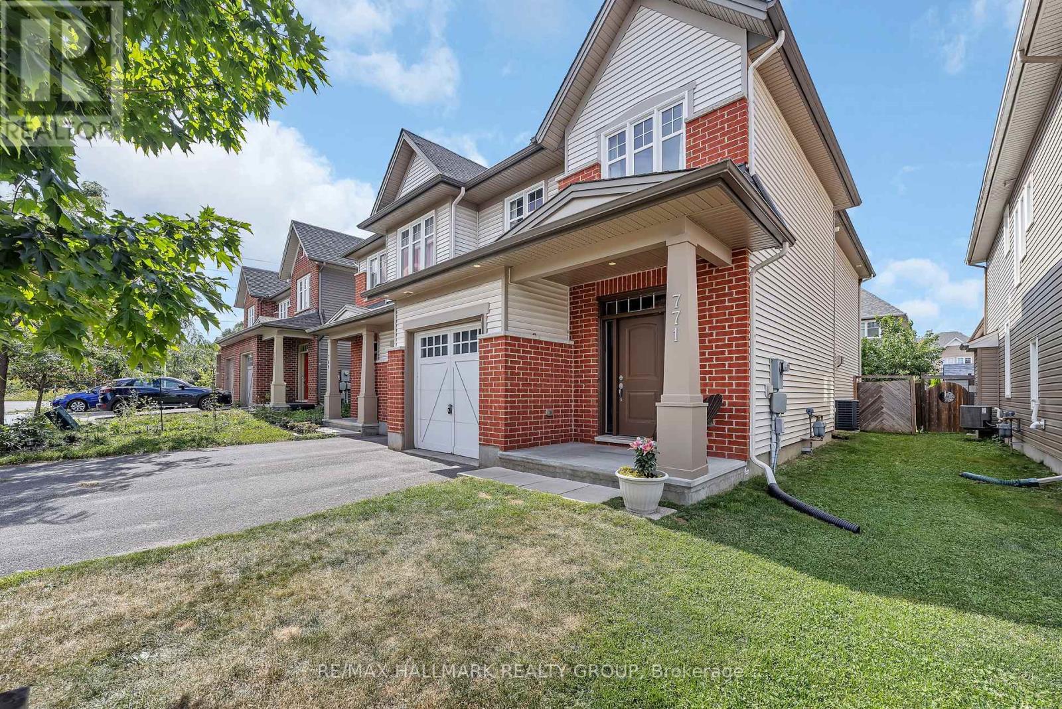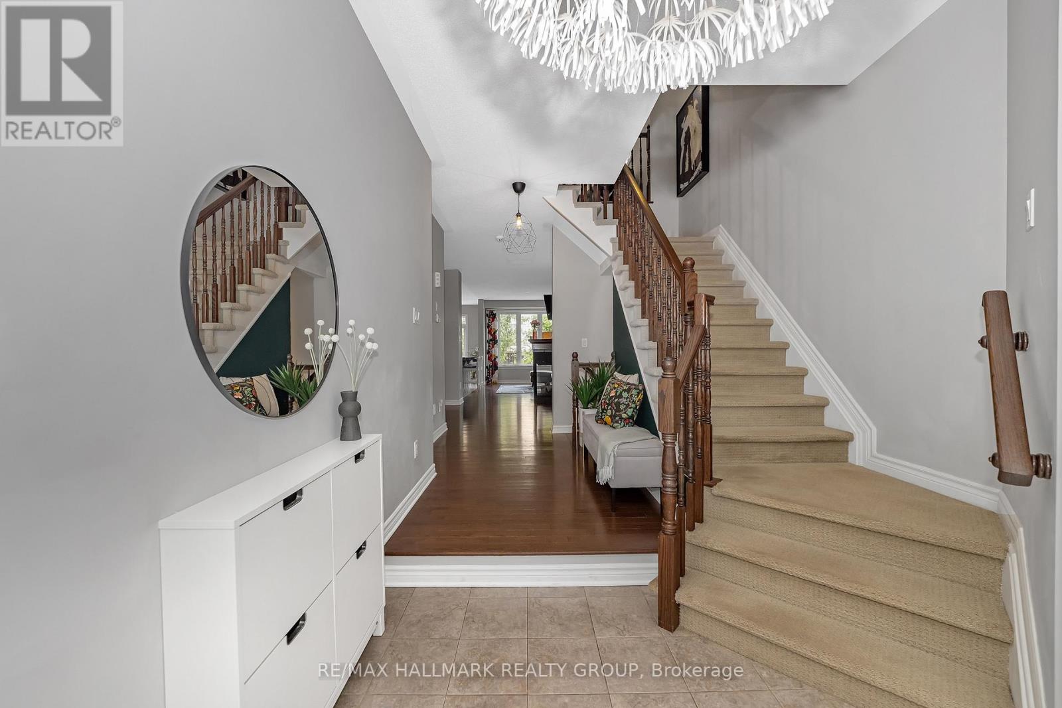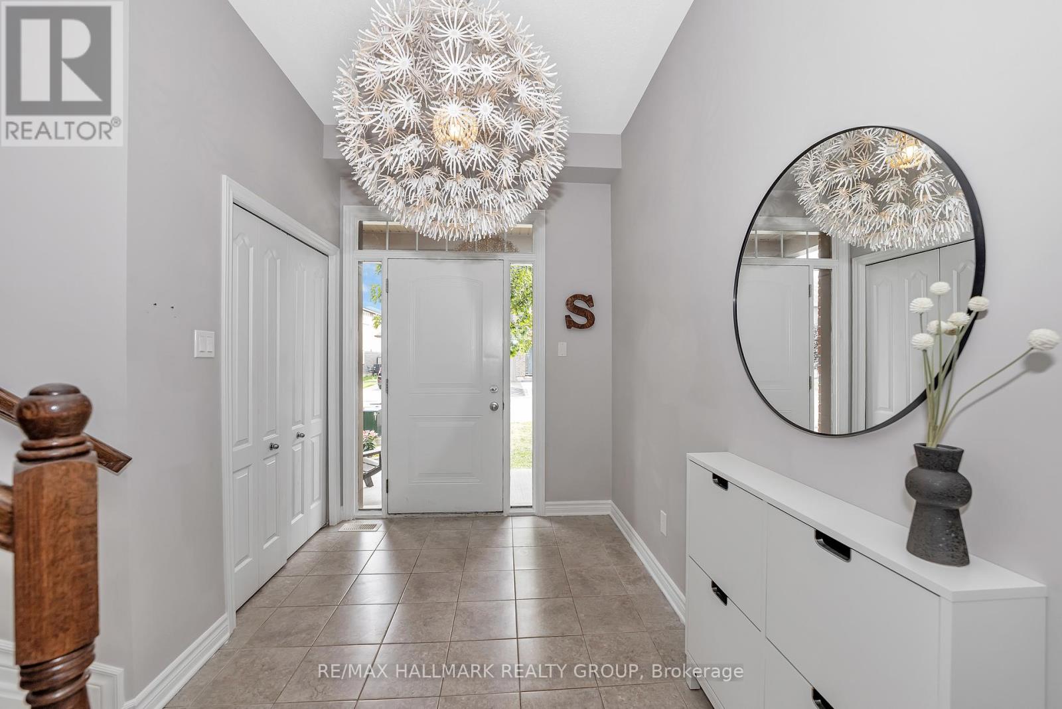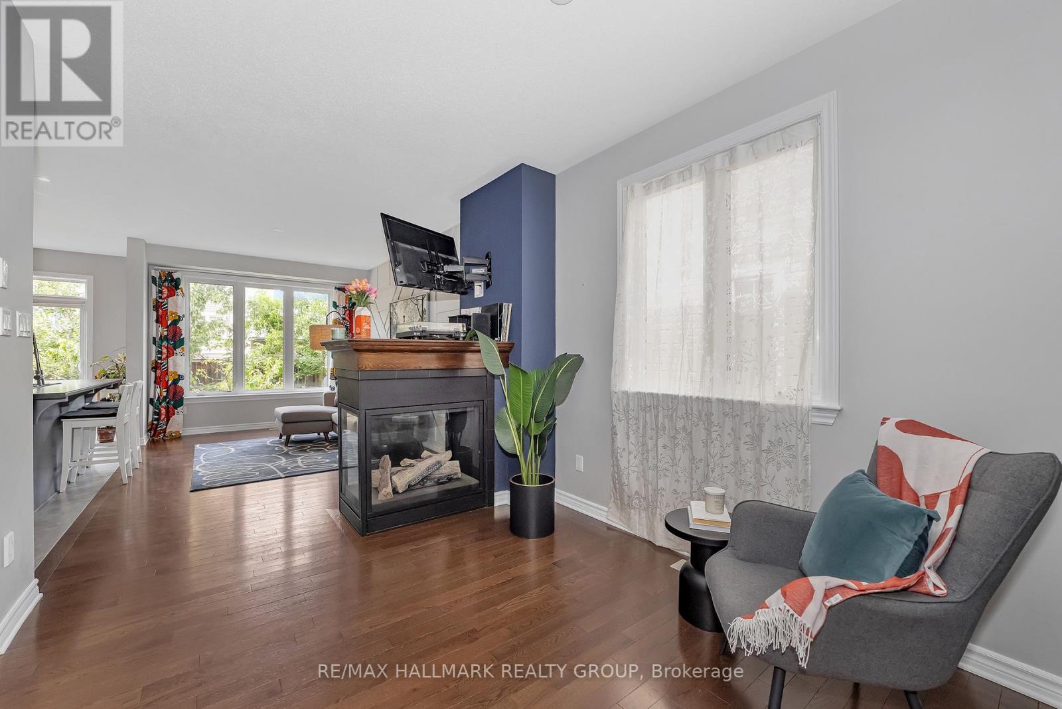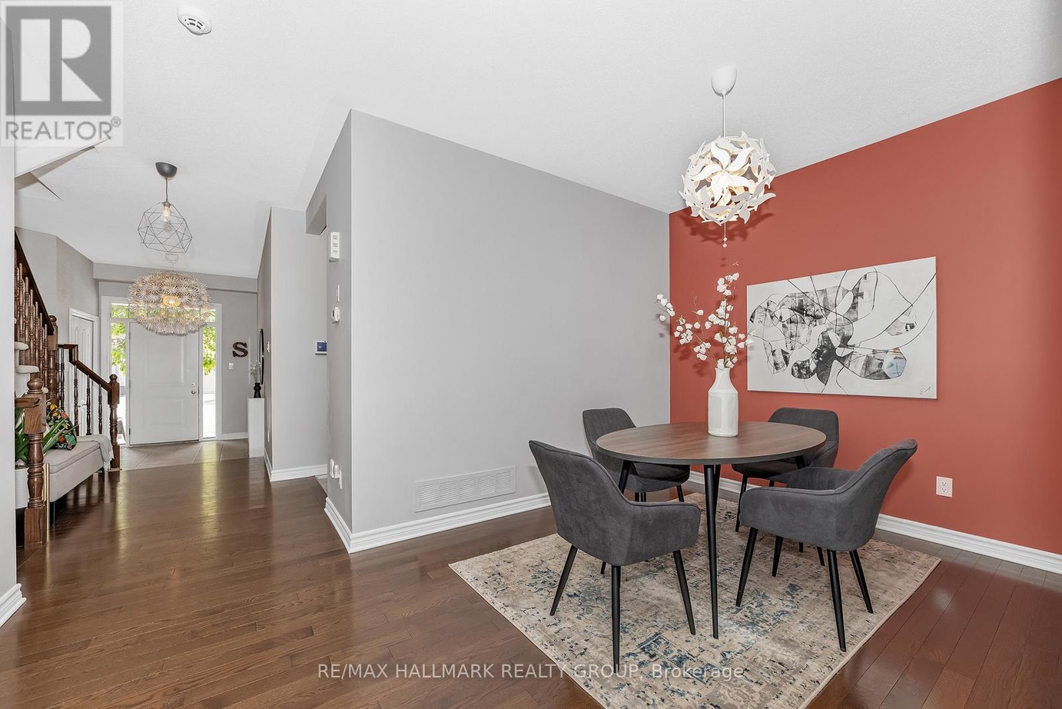3 Bedroom
3 Bathroom
1,500 - 2,000 ft2
Fireplace
Central Air Conditioning
Forced Air
$699,999
Welcome to 771 Hazelnut Crescent, a beautifully maintained semi-detached home tucked away on a quiet street just moments from the LRT. This 3-bedroom, 3-bathroom property offers a bright, well-proportioned layout with thoughtful design and stylish finishes throughout ideal for both growing families and those looking to simplify without compromising on comfort or style. Step into the grand open foyer and feel instantly at home. The main level features a striking 3-sided gas fireplace that warms both the living and dining areas, creating a cozy yet open atmosphere perfect for everyday living and entertaining. At the heart of the home is a stunning modern kitchen with smart design, sleek finishes, and ample workspace a joy for home chefs and a breeze to maintain. Upstairs, you'll find a fun and versatile loft space, perfect as a reading nook, office or creative corner. The spacious primary bedroom offers a walk-in closet and private ensuite, while second-floor laundry adds convenience for any lifestyle. The fully finished basement provides even more living space without adding extra upkeep ideal for a media room, home gym or guest retreat. Outside, the private fenced yard and small deck offer just the right amount of outdoor space for summer lounging, BBQs and gardening, with minimal maintenance required. With its perfect size, stylish features and unbeatable location near transit, parks & shopping, this home truly adapts to your needs whether you're starting your next chapter or simplifying to enjoy more from life. Floor Plans are attached. (id:43934)
Property Details
|
MLS® Number
|
X12326602 |
|
Property Type
|
Single Family |
|
Community Name
|
2605 - Blossom Park/Kemp Park/Findlay Creek |
|
Amenities Near By
|
Park, Public Transit |
|
Community Features
|
School Bus |
|
Equipment Type
|
Water Heater |
|
Features
|
Flat Site |
|
Parking Space Total
|
2 |
|
Rental Equipment Type
|
Water Heater |
|
Structure
|
Deck |
Building
|
Bathroom Total
|
3 |
|
Bedrooms Above Ground
|
3 |
|
Bedrooms Total
|
3 |
|
Age
|
6 To 15 Years |
|
Amenities
|
Fireplace(s) |
|
Appliances
|
Water Meter, All |
|
Basement Development
|
Finished |
|
Basement Type
|
Full (finished) |
|
Construction Style Attachment
|
Attached |
|
Cooling Type
|
Central Air Conditioning |
|
Exterior Finish
|
Brick Facing, Vinyl Siding |
|
Fireplace Present
|
Yes |
|
Fireplace Total
|
1 |
|
Flooring Type
|
Tile, Hardwood |
|
Foundation Type
|
Poured Concrete |
|
Half Bath Total
|
1 |
|
Heating Fuel
|
Natural Gas |
|
Heating Type
|
Forced Air |
|
Stories Total
|
2 |
|
Size Interior
|
1,500 - 2,000 Ft2 |
|
Type
|
Row / Townhouse |
|
Utility Water
|
Municipal Water |
Parking
|
Attached Garage
|
|
|
Garage
|
|
|
Tandem
|
|
Land
|
Acreage
|
No |
|
Fence Type
|
Fenced Yard |
|
Land Amenities
|
Park, Public Transit |
|
Sewer
|
Sanitary Sewer |
|
Size Depth
|
98 Ft ,3 In |
|
Size Frontage
|
25 Ft ,9 In |
|
Size Irregular
|
25.8 X 98.3 Ft |
|
Size Total Text
|
25.8 X 98.3 Ft |
|
Zoning Description
|
R3vv |
Rooms
| Level |
Type |
Length |
Width |
Dimensions |
|
Second Level |
Bedroom 3 |
2.8 m |
4.8 m |
2.8 m x 4.8 m |
|
Second Level |
Bathroom |
1.6 m |
2.8 m |
1.6 m x 2.8 m |
|
Second Level |
Laundry Room |
1.6 m |
1.9 m |
1.6 m x 1.9 m |
|
Second Level |
Loft |
4.1 m |
4 m |
4.1 m x 4 m |
|
Second Level |
Primary Bedroom |
3.6 m |
5.5 m |
3.6 m x 5.5 m |
|
Second Level |
Bathroom |
2.1 m |
3 m |
2.1 m x 3 m |
|
Second Level |
Bedroom 2 |
3.6 m |
4.2 m |
3.6 m x 4.2 m |
|
Main Level |
Foyer |
4.7 m |
6.4 m |
4.7 m x 6.4 m |
|
Main Level |
Sitting Room |
2.9 m |
3.2 m |
2.9 m x 3.2 m |
|
Main Level |
Dining Room |
2.9 m |
3 m |
2.9 m x 3 m |
|
Main Level |
Living Room |
3.2 m |
5.4 m |
3.2 m x 5.4 m |
|
Main Level |
Kitchen |
2.7 m |
4.2 m |
2.7 m x 4.2 m |
|
Main Level |
Eating Area |
2.7 m |
2.2 m |
2.7 m x 2.2 m |
Utilities
|
Cable
|
Installed |
|
Electricity
|
Installed |
|
Sewer
|
Installed |
https://www.realtor.ca/real-estate/28694786/771-hazelnut-crescent-ottawa-2605-blossom-parkkemp-parkfindlay-creek

