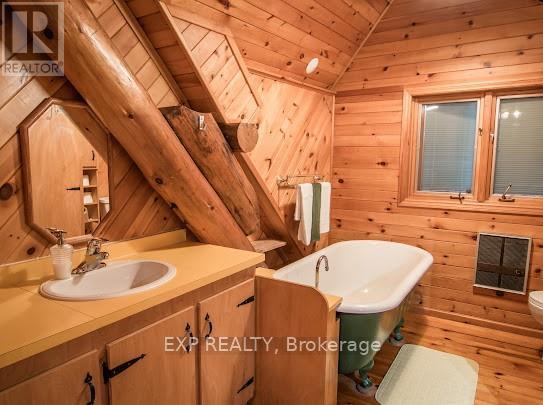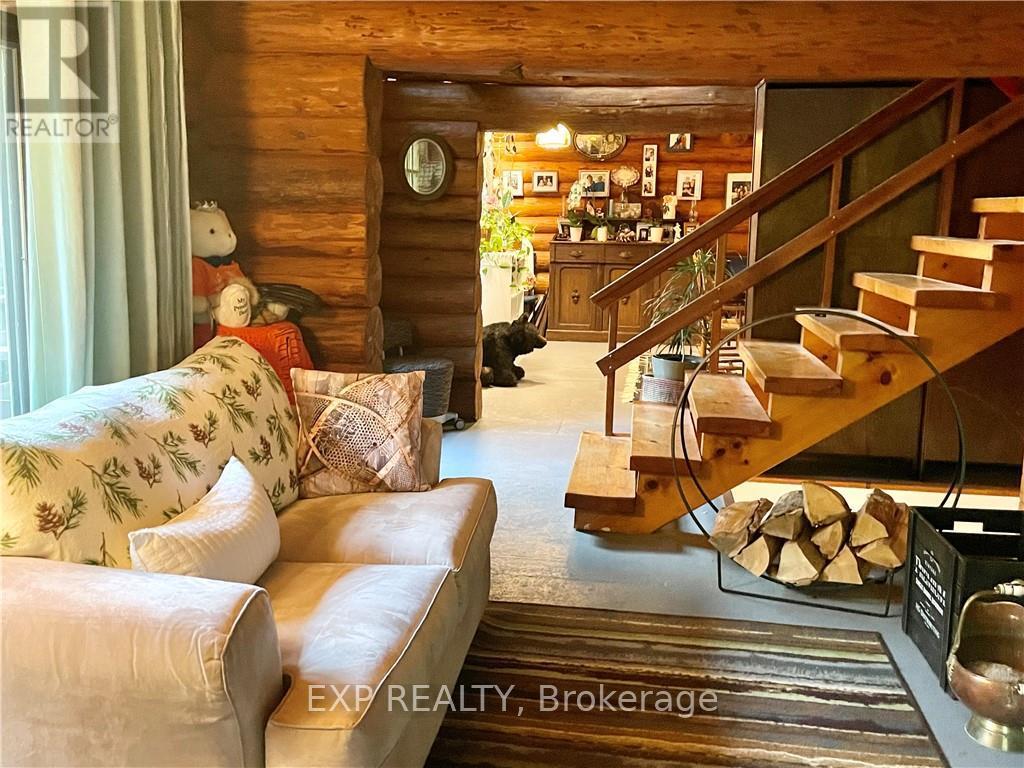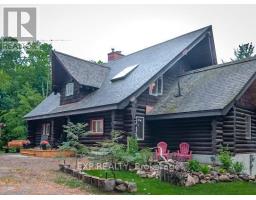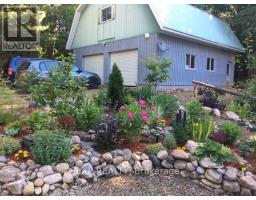4 Bedroom
3 Bathroom
Fireplace
Forced Air
$765,000
Stunning Mountain Top log home with custom features galore, vaulted ceilings + accents of stained glass, nestled among towering trees, on over an acre of privacy minutes from town. The generous + inviting living spaces are filled with natural light. Wake under a vaulted warm wood ceiling, + step onto the private deck to enjoy the song of nature. Luxurious claw foot tub in the upstairs bathroom with sunlight streaming through the stained glass window. Main level features a family room + a living/dining room off of the kitchen. A large new entertainment deck at the rear with a view of the mountain and rear yard. Main floor laundry, a second bathroom, round out the main level. There is an in-law suite downstairs with a walkout, new bdrm + 3 pc bthrm plus utility/storage rooms. HUGE detached dbl car garage with a blank canvas loft awaiting your creation. The landscaping is an exceptional mixture of flowers, fruit trees, vegetable gardens + berry bushes. Penthouse quality chicken coop too., Flooring: Softwood (id:43934)
Property Details
|
MLS® Number
|
X9518433 |
|
Property Type
|
Single Family |
|
Neigbourhood
|
Barry's Bay |
|
Community Name
|
570 - Madawaska Valley |
|
Amenities Near By
|
Park |
|
Features
|
In-law Suite |
|
Parking Space Total
|
6 |
|
Structure
|
Deck |
Building
|
Bathroom Total
|
3 |
|
Bedrooms Above Ground
|
4 |
|
Bedrooms Total
|
4 |
|
Amenities
|
Fireplace(s) |
|
Appliances
|
Cooktop, Dishwasher, Dryer, Freezer, Oven, Washer, Refrigerator |
|
Basement Development
|
Partially Finished |
|
Basement Type
|
Full (partially Finished) |
|
Construction Style Attachment
|
Detached |
|
Exterior Finish
|
Log |
|
Fireplace Present
|
Yes |
|
Fireplace Total
|
1 |
|
Foundation Type
|
Block |
|
Heating Fuel
|
Electric |
|
Heating Type
|
Forced Air |
|
Stories Total
|
2 |
|
Type
|
House |
|
Utility Water
|
Drilled Well |
Parking
Land
|
Acreage
|
No |
|
Land Amenities
|
Park |
|
Sewer
|
Septic System |
|
Size Depth
|
130 Ft |
|
Size Frontage
|
306 Ft ,11 In |
|
Size Irregular
|
306.96 X 130 Ft ; 1 |
|
Size Total Text
|
306.96 X 130 Ft ; 1|1/2 - 1.99 Acres |
|
Zoning Description
|
Rural |
Rooms
| Level |
Type |
Length |
Width |
Dimensions |
|
Second Level |
Bathroom |
3.04 m |
2.61 m |
3.04 m x 2.61 m |
|
Second Level |
Other |
4.11 m |
3.75 m |
4.11 m x 3.75 m |
|
Second Level |
Bedroom |
6.8 m |
4.26 m |
6.8 m x 4.26 m |
|
Second Level |
Bedroom |
4.31 m |
3.75 m |
4.31 m x 3.75 m |
|
Second Level |
Bedroom |
4.36 m |
3.75 m |
4.36 m x 3.75 m |
|
Basement |
Recreational, Games Room |
9.42 m |
3.42 m |
9.42 m x 3.42 m |
|
Basement |
Utility Room |
9.42 m |
7.74 m |
9.42 m x 7.74 m |
|
Basement |
Other |
4.08 m |
4.08 m |
4.08 m x 4.08 m |
|
Basement |
Bathroom |
2.28 m |
1.34 m |
2.28 m x 1.34 m |
|
Main Level |
Kitchen |
4.44 m |
2.92 m |
4.44 m x 2.92 m |
|
Main Level |
Dining Room |
7.54 m |
4.47 m |
7.54 m x 4.47 m |
|
Main Level |
Living Room |
9.42 m |
4.39 m |
9.42 m x 4.39 m |
|
Main Level |
Laundry Room |
4.24 m |
4.16 m |
4.24 m x 4.16 m |
|
Main Level |
Bathroom |
2.64 m |
2.08 m |
2.64 m x 2.08 m |
|
Main Level |
Foyer |
4.21 m |
3.02 m |
4.21 m x 3.02 m |
https://www.realtor.ca/real-estate/26434612/77-windy-city-lane-madawaska-valley-570-madawaska-valley



























































